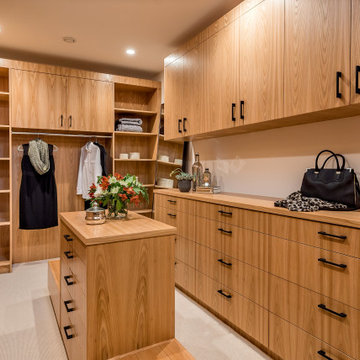Transitional Storage and Wardrobe Design Ideas
Refine by:
Budget
Sort by:Popular Today
21 - 40 of 172 photos
Item 1 of 3
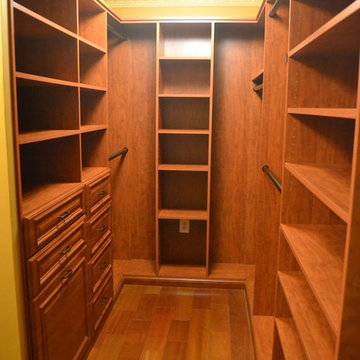
This handsome master walk-in closet in wild apple features oil rubbed bronze hardware. The drawer front faces provide some traditional styling. A window bench creates a place to sit and to store additional shoes or boxes.
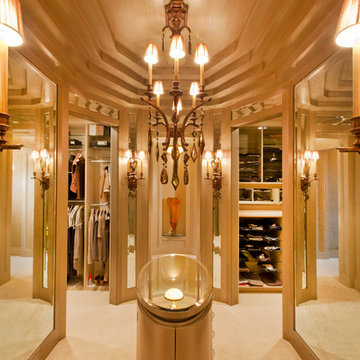
Kurt Johnson
Expansive transitional women's dressing room in Omaha with flat-panel cabinets, brown cabinets and carpet.
Expansive transitional women's dressing room in Omaha with flat-panel cabinets, brown cabinets and carpet.
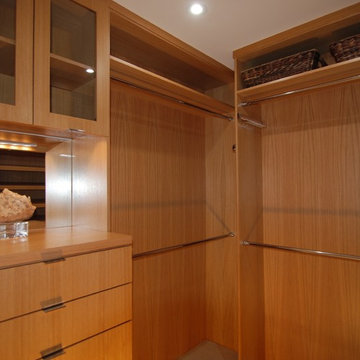
This is an example of a small transitional gender-neutral walk-in wardrobe in Dallas with flat-panel cabinets and light wood cabinets.
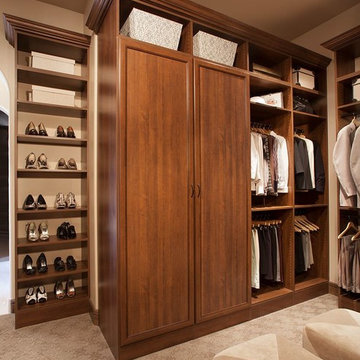
Photo of a mid-sized transitional gender-neutral dressing room in Other with flat-panel cabinets, dark wood cabinets, carpet and beige floor.
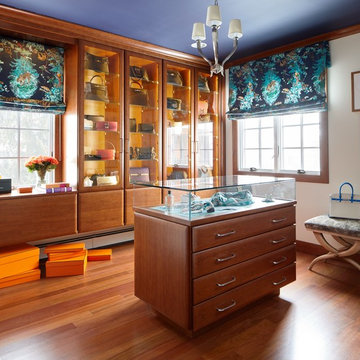
Our “challenge” facing these empty nesters was what to do with that one last lonely bedroom once the kids had left the nest. Actually not so much of a challenge as this client knew exactly what she wanted for her growing collection of new and vintage handbags and shoes! Carpeting was removed and wood floors were installed to minimize dust.
We added a UV film to the windows as an initial layer of protection against fading, then the Hermes fabric “Equateur Imprime” for the window treatments. (A hint of what is being collected in this space).
Our goal was to utilize every inch of this space. Our floor to ceiling cabinetry maximized storage on two walls while on the third wall we removed two doors of a closet and added mirrored doors with drawers beneath to match the cabinetry. This built-in maximized space for shoes with roll out shelving while allowing for a chandelier to be centered perfectly above.
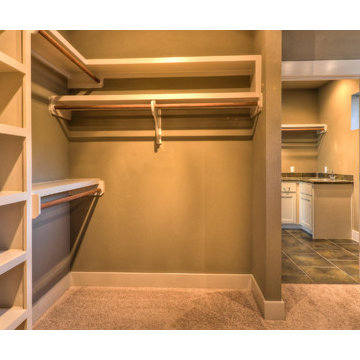
James Bruce Photography
This is an example of a transitional storage and wardrobe in Austin.
This is an example of a transitional storage and wardrobe in Austin.
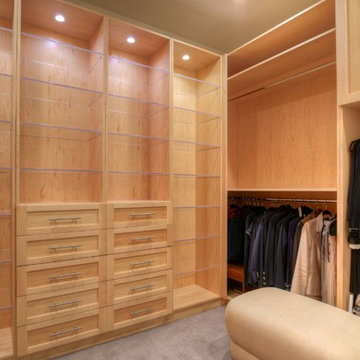
Large transitional gender-neutral dressing room in San Diego with shaker cabinets, light wood cabinets, carpet and beige floor.
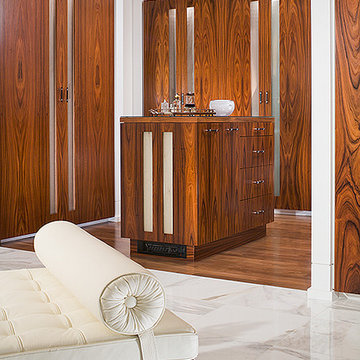
a vignette of the rosewood cabinetry in the dressing area of this large master bath. the closet doors are inset with frosted ribbed glass and the doors are a lacquered rosewood. the marble flooring is calacutta gold marble and the vintage daybed is a white leather.
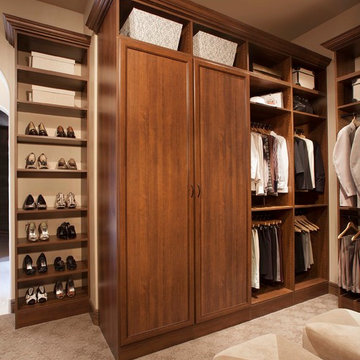
Large walk-in master closet, his and hers in coco raised panel, wardrobe doors 24" deep, with crown molding.
Design ideas for a large transitional gender-neutral walk-in wardrobe in Phoenix with raised-panel cabinets, dark wood cabinets and carpet.
Design ideas for a large transitional gender-neutral walk-in wardrobe in Phoenix with raised-panel cabinets, dark wood cabinets and carpet.
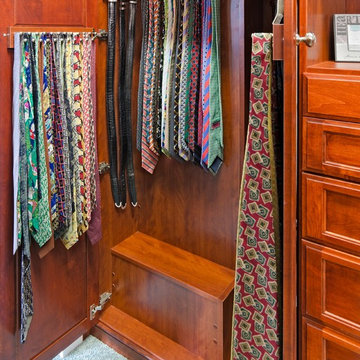
This is an example of a large transitional men's walk-in wardrobe in Los Angeles with medium wood cabinets, carpet and recessed-panel cabinets.
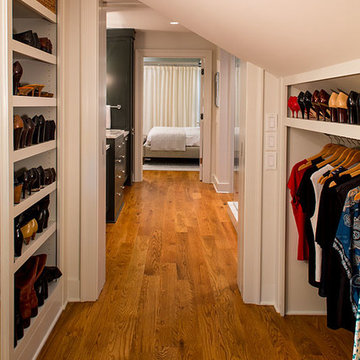
Lee Grider Photography
This is an example of a transitional storage and wardrobe in Atlanta.
This is an example of a transitional storage and wardrobe in Atlanta.
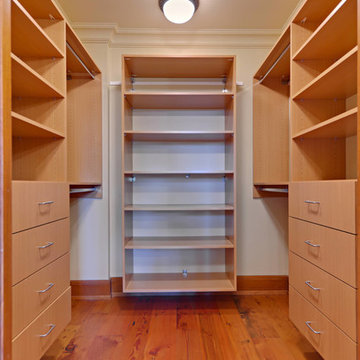
This is an example of a mid-sized transitional gender-neutral walk-in wardrobe in Cleveland with open cabinets, light wood cabinets, medium hardwood floors and brown floor.
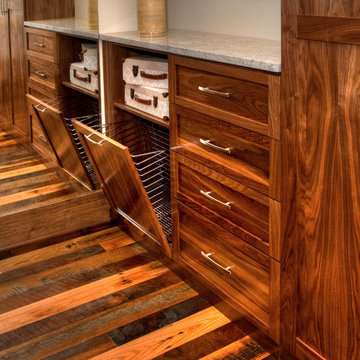
This walk-in closet features tall, stained walnut cabinets with plenty of long hanging, black drawers, a pull-out laundry hamper and pull-down rods for extra storage.
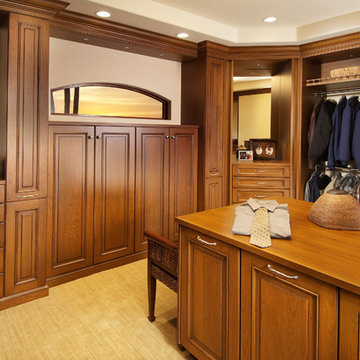
Ann Cummings Interior Design / Design InSite / Ian Cummings Photography
Inspiration for a large transitional men's walk-in wardrobe in Phoenix with raised-panel cabinets, medium wood cabinets and carpet.
Inspiration for a large transitional men's walk-in wardrobe in Phoenix with raised-panel cabinets, medium wood cabinets and carpet.
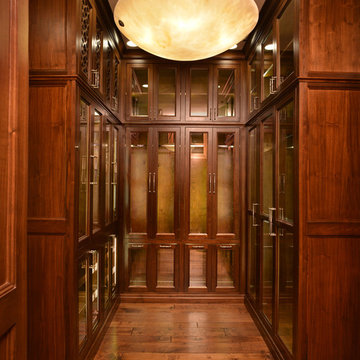
Rick Lee
Photo of a large transitional men's dressing room in Charleston with glass-front cabinets, medium wood cabinets and medium hardwood floors.
Photo of a large transitional men's dressing room in Charleston with glass-front cabinets, medium wood cabinets and medium hardwood floors.
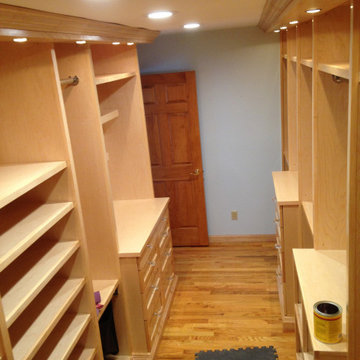
Custom Built In Closet
Design ideas for a large transitional storage and wardrobe in New York with flat-panel cabinets, light wood cabinets, light hardwood floors and beige floor.
Design ideas for a large transitional storage and wardrobe in New York with flat-panel cabinets, light wood cabinets, light hardwood floors and beige floor.
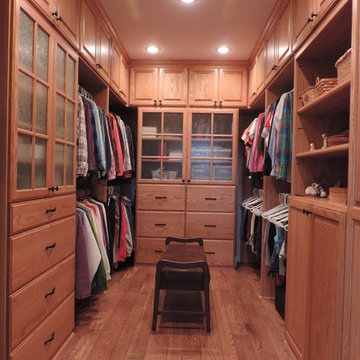
Decker Cabinets
This is an example of a transitional storage and wardrobe in Kansas City.
This is an example of a transitional storage and wardrobe in Kansas City.
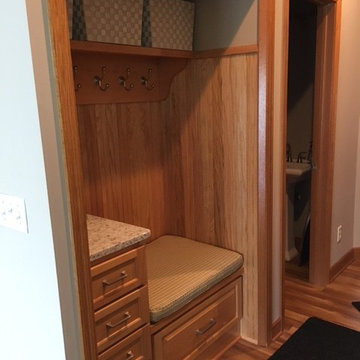
By removing a bi-fold door, adding a built in bench and drawer cabinet, the homeowner now has a "drop" off space at her garage entry.
Transitional built-in wardrobe in Minneapolis with recessed-panel cabinets, light wood cabinets, laminate floors and brown floor.
Transitional built-in wardrobe in Minneapolis with recessed-panel cabinets, light wood cabinets, laminate floors and brown floor.
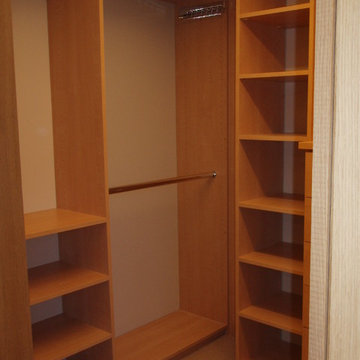
Photo of a mid-sized transitional gender-neutral walk-in wardrobe in Denver with open cabinets, medium wood cabinets, carpet and beige floor.
Transitional Storage and Wardrobe Design Ideas
2
