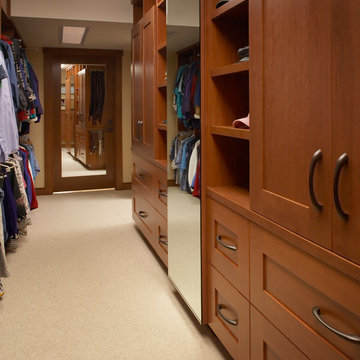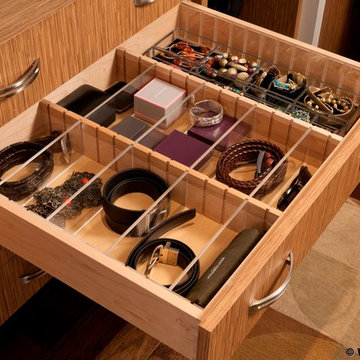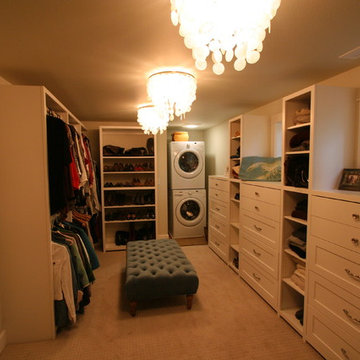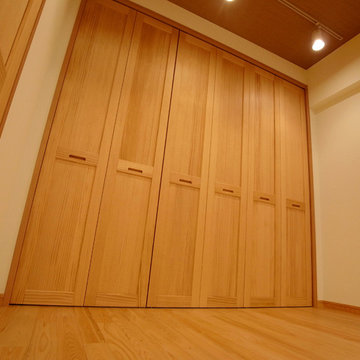Storage & Wardrobe
Refine by:
Budget
Sort by:Popular Today
61 - 80 of 171 photos
Item 1 of 3
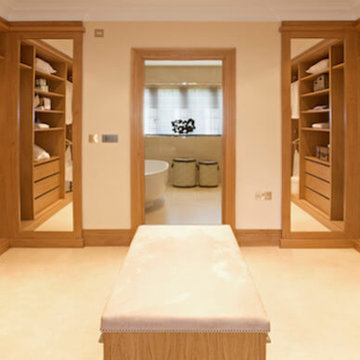
This is an example of a large transitional gender-neutral walk-in wardrobe in Cleveland with open cabinets and light wood cabinets.
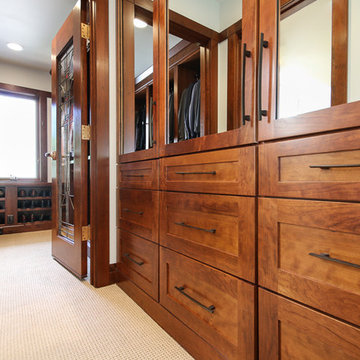
Featuring Dura Supreme Cabinetry, Photo by: Focus-Pocus
Design ideas for a transitional storage and wardrobe in Chicago.
Design ideas for a transitional storage and wardrobe in Chicago.
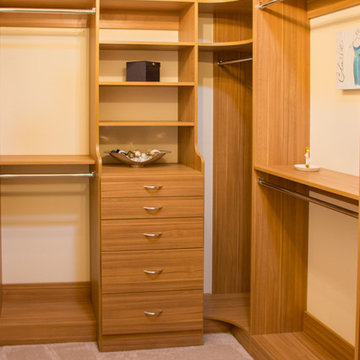
Photo of a large transitional gender-neutral walk-in wardrobe in Phoenix with open cabinets, light wood cabinets and carpet.
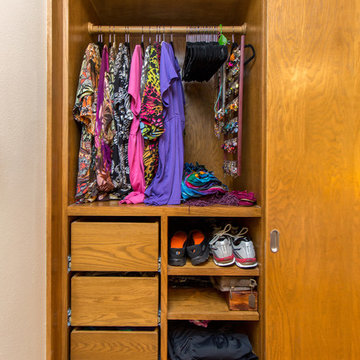
Jake Boyd Photo
Photo of a small transitional built-in wardrobe in Other with flat-panel cabinets and dark hardwood floors.
Photo of a small transitional built-in wardrobe in Other with flat-panel cabinets and dark hardwood floors.
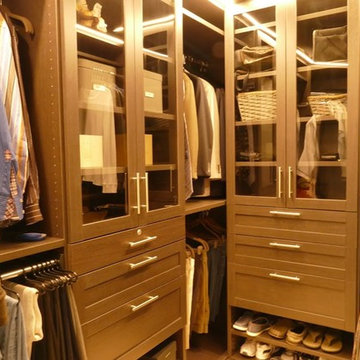
This is an example of a large transitional men's walk-in wardrobe in Tampa with glass-front cabinets and dark wood cabinets.
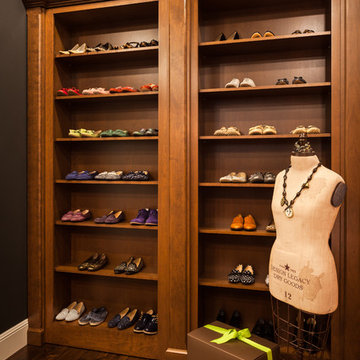
A custom shoe rack made in Wood-Mode cabinetry that has a hidden door to an additional closet.
Photo of a large transitional women's dressing room in Seattle with recessed-panel cabinets, medium wood cabinets and dark hardwood floors.
Photo of a large transitional women's dressing room in Seattle with recessed-panel cabinets, medium wood cabinets and dark hardwood floors.
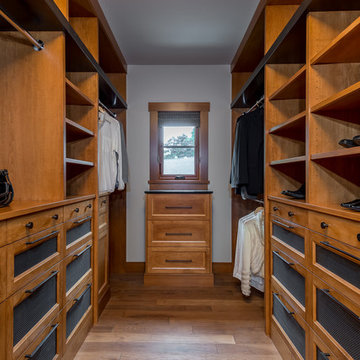
Inspiration for a transitional storage and wardrobe in Vancouver.
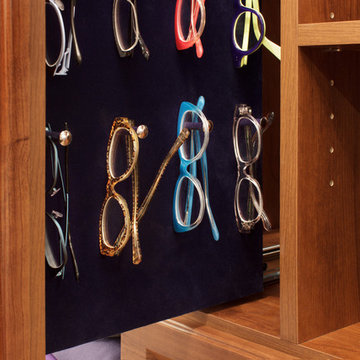
Like your other fashion accessories, sunglasses and glasses need specialized storage for optimum protection. Our exclusive eyewear storage door is lined with velvet to prevent scratching. The pegs keep eyewear secure and beautifully displayed.
Kara Lashuay
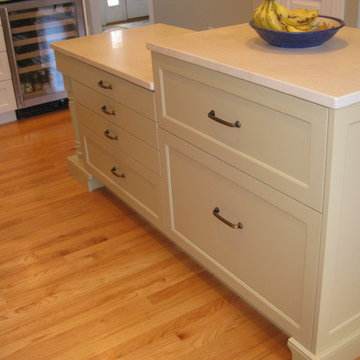
This work island is specifically designed for the baker in the family. The lower height is 30" to allow for easy rolling of dough and pastries. The drawers below are sized for the owner's mixers, blenders and other kitchen implements.
The stone on the island is Crema Marfil marble.
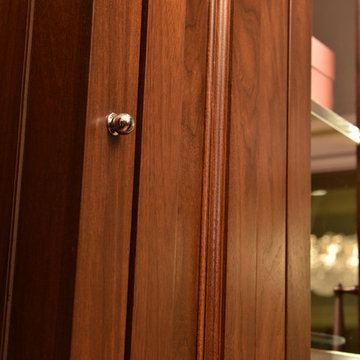
Rick Lee
Photo of a large transitional men's dressing room in Charleston with glass-front cabinets, medium wood cabinets and dark hardwood floors.
Photo of a large transitional men's dressing room in Charleston with glass-front cabinets, medium wood cabinets and dark hardwood floors.
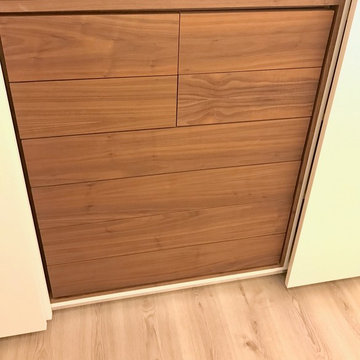
Photo of a mid-sized transitional storage and wardrobe in Other with light hardwood floors and beige floor.
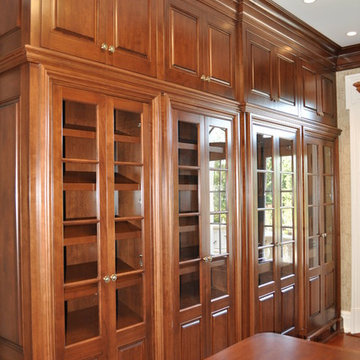
Design ideas for a transitional storage and wardrobe in Atlanta.
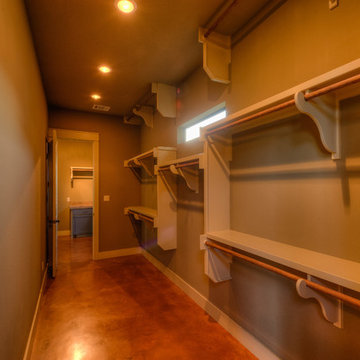
James Bruce Photography
Design ideas for a transitional storage and wardrobe in Austin.
Design ideas for a transitional storage and wardrobe in Austin.
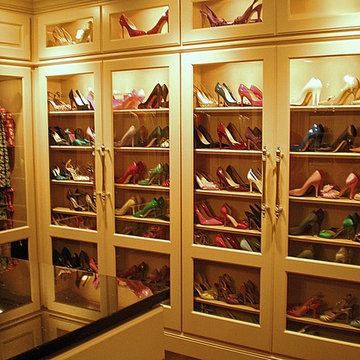
Custom cabinets for transitional closet
Design ideas for a transitional storage and wardrobe in Chicago.
Design ideas for a transitional storage and wardrobe in Chicago.
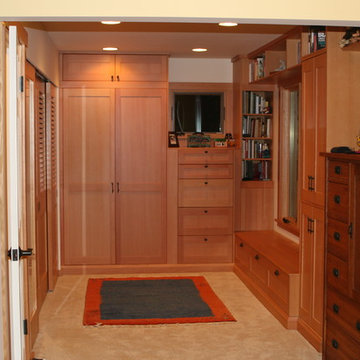
For more information and additional photos of this project, which we both designed and built, go to http://a1builders.ws/2011/08/tired-bathroom-needed-rejuvenation-we-brought-it-back-to-life/
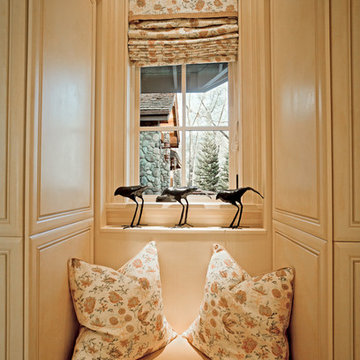
Master Bedroom Closet Seating
Design ideas for a transitional storage and wardrobe in Denver.
Design ideas for a transitional storage and wardrobe in Denver.
4
