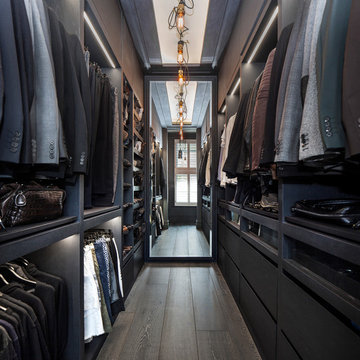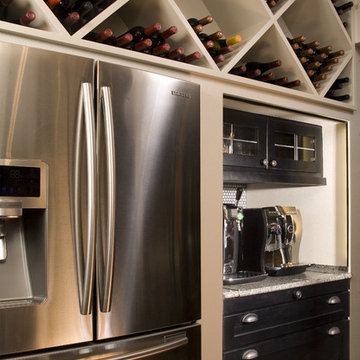Transitional Storage and Wardrobe Design Ideas with Black Cabinets
Refine by:
Budget
Sort by:Popular Today
1 - 20 of 99 photos
Item 1 of 3

Remodeled space, custom-made leather front cabinetry with special attention paid to the lighting. Additional hanging space is behind the mirrored doors. Ikat patterned wool carpet and polished nickeled hardware add a level of luxe.
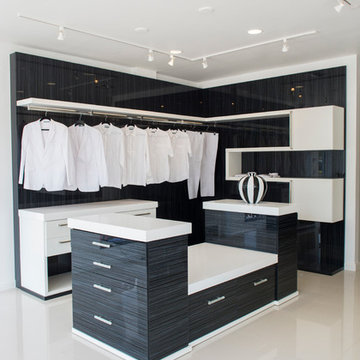
Photo of a small transitional gender-neutral walk-in wardrobe in Los Angeles with black cabinets and flat-panel cabinets.
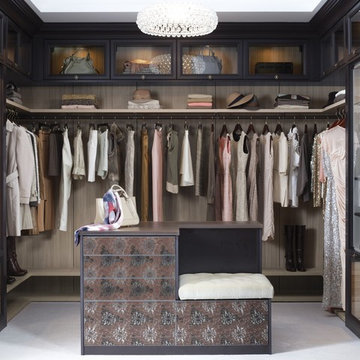
Luxury Walk-In Closet with Island
This is an example of a large transitional gender-neutral dressing room in Seattle with open cabinets, black cabinets and carpet.
This is an example of a large transitional gender-neutral dressing room in Seattle with open cabinets, black cabinets and carpet.
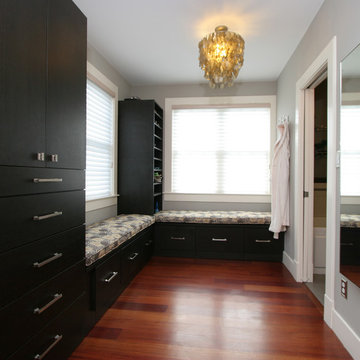
This was a custom wardrobe project designed by my wife, Hilary Ridge. We used Ben Moore's Revere Pewter.
Photo of a mid-sized transitional gender-neutral walk-in wardrobe in Boston with flat-panel cabinets, black cabinets, medium hardwood floors and brown floor.
Photo of a mid-sized transitional gender-neutral walk-in wardrobe in Boston with flat-panel cabinets, black cabinets, medium hardwood floors and brown floor.
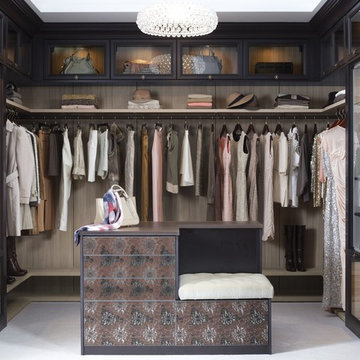
Luxury Walk-In Closet with Island
Design ideas for a mid-sized transitional women's walk-in wardrobe in Sacramento with glass-front cabinets, black cabinets and carpet.
Design ideas for a mid-sized transitional women's walk-in wardrobe in Sacramento with glass-front cabinets, black cabinets and carpet.
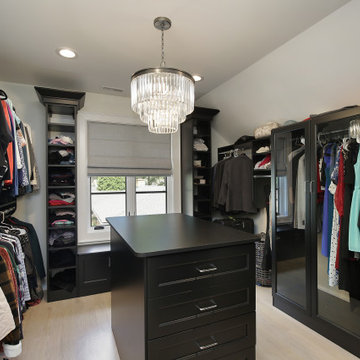
Transitional women's walk-in wardrobe in Chicago with open cabinets, black cabinets, light hardwood floors and beige floor.
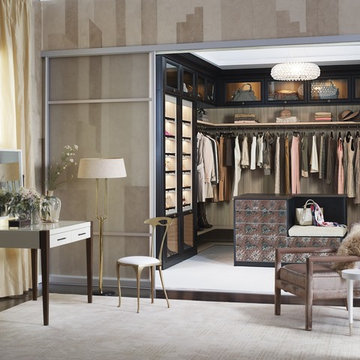
Luxurious Master Closet with Island
Inspiration for a large transitional women's walk-in wardrobe in San Diego with open cabinets, black cabinets and carpet.
Inspiration for a large transitional women's walk-in wardrobe in San Diego with open cabinets, black cabinets and carpet.
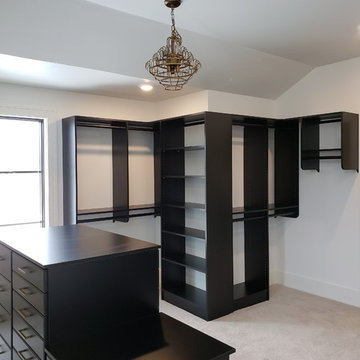
Inspiration for a transitional gender-neutral walk-in wardrobe in Other with flat-panel cabinets, black cabinets, carpet and beige floor.
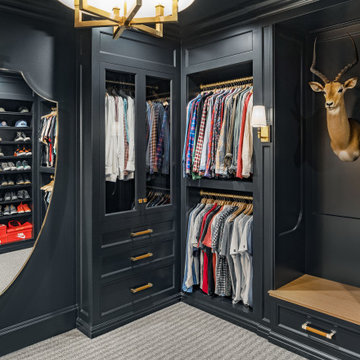
Custom inset cabinetry in this stunning closet adds to the moody, masculine vibe of the space. By adding drawers, custom lighting and open rod storage, this closet is sheer luxury.
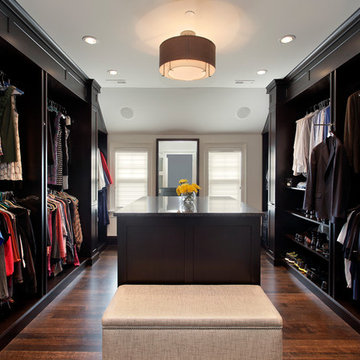
Custom master bedroom closet designed using cherry wood in dark stain. Center island provides drawer storage and hamper.
Inspiration for a transitional dressing room in Chicago with dark hardwood floors and black cabinets.
Inspiration for a transitional dressing room in Chicago with dark hardwood floors and black cabinets.
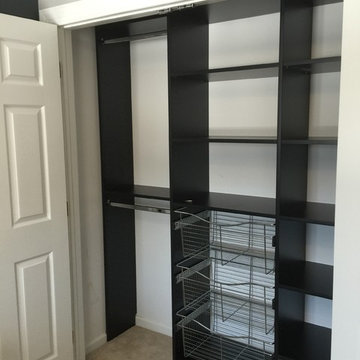
Bella System
This is an example of a mid-sized transitional gender-neutral built-in wardrobe in Other with carpet, open cabinets and black cabinets.
This is an example of a mid-sized transitional gender-neutral built-in wardrobe in Other with carpet, open cabinets and black cabinets.
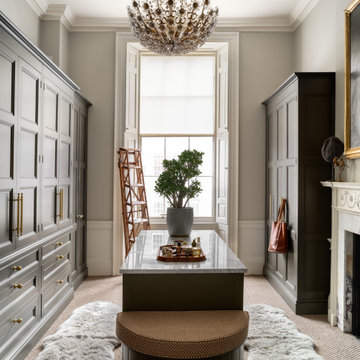
© ZAC and ZAC
Photo of a large transitional gender-neutral walk-in wardrobe in Edinburgh with recessed-panel cabinets, black cabinets, carpet and beige floor.
Photo of a large transitional gender-neutral walk-in wardrobe in Edinburgh with recessed-panel cabinets, black cabinets, carpet and beige floor.
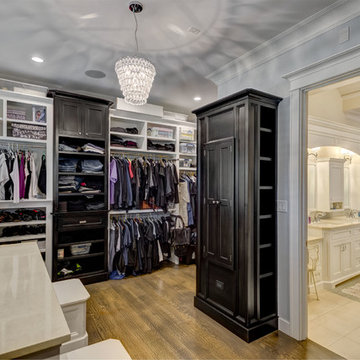
Design ideas for a large transitional gender-neutral dressing room in Chicago with shaker cabinets, black cabinets, medium hardwood floors and brown floor.
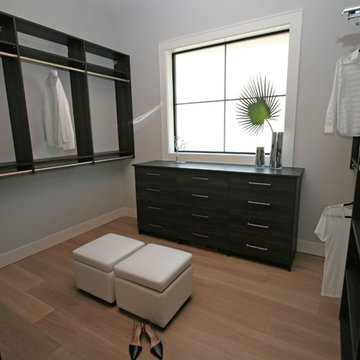
Inspiration for a mid-sized transitional gender-neutral walk-in wardrobe in Seattle with flat-panel cabinets, black cabinets, light hardwood floors and grey floor.
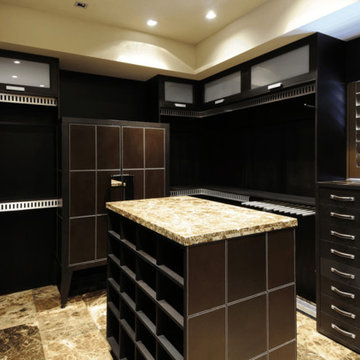
Inspiration for a large transitional gender-neutral walk-in wardrobe in Los Angeles with flat-panel cabinets, black cabinets, limestone floors, brown floor and recessed.
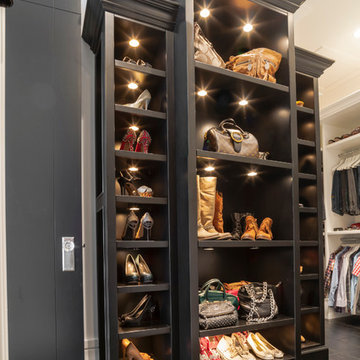
Home built by Scott Arthur Homes. http://www.scottarthurhomes.com
Custom cabinetry by Newground Interiors. http://www.newgroundinteriors.com
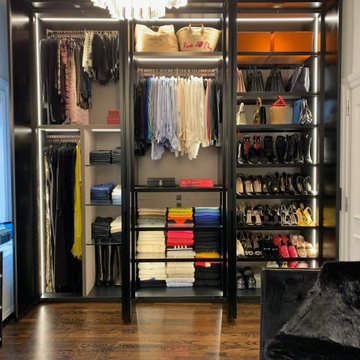
In the heart of Soho, for a transitional design townhouse, in the Fashion Black mood, we built a free standing wardrobe, full height mirro doors with matt black profiles ( 9'6" H ), with completely inner customization following client's request.
Looks terrific with all the brightness from all the LED built-in light.
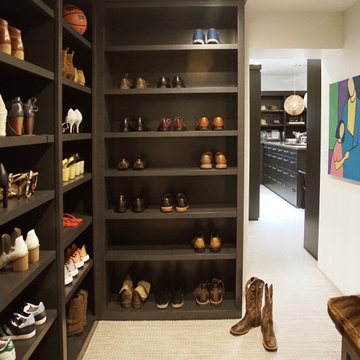
Heather Ryan, Interior Designer H.Ryan Studio - Scottsdale, AZ www.hryanstudio.com
Large transitional gender-neutral walk-in wardrobe in Phoenix with flat-panel cabinets, black cabinets, carpet and beige floor.
Large transitional gender-neutral walk-in wardrobe in Phoenix with flat-panel cabinets, black cabinets, carpet and beige floor.
Transitional Storage and Wardrobe Design Ideas with Black Cabinets
1
