Transitional Storage and Wardrobe Design Ideas with Ceramic Floors
Refine by:
Budget
Sort by:Popular Today
1 - 20 of 191 photos
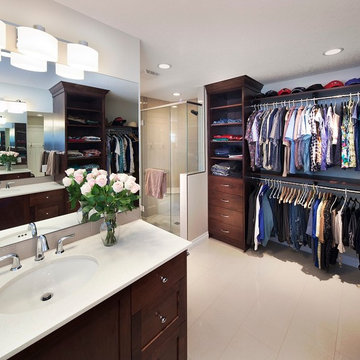
Fire Ant Contracting Ltd.
We converted an underused second bedroom into a beautiful multi-use bathroom AND walk in closet. We used custom stained maple to create both bathroom and closet cabinetry. A water closet is in a separate room and a custom shower opens onto a heated tile floor. Ample handing, shelving and drawer space.
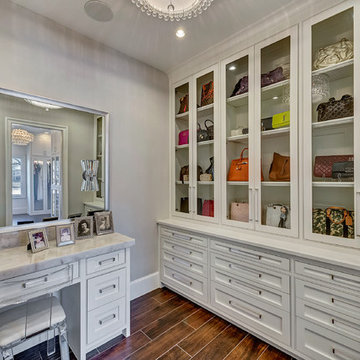
Master Bedroom dream closet with custom cabinets featuring glass front doors and all lit within. M2 Design Group worked on this from initial design concept to move-in. They were involved in every decision on architectural plans, build phase, selecting all finish-out items and furnishings and accessories.
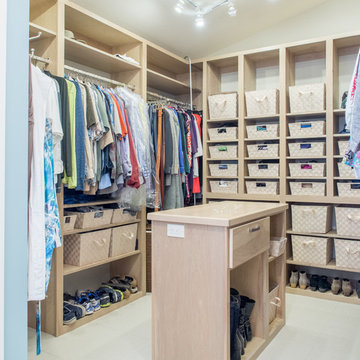
This primary closet was designed for a couple to share. The hanging space and cubbies are allocated based on need. The center island includes a fold-out ironing board from Hafele concealed behind a drop down drawer front. An outlet on the end of the island provides a convenient place to plug in the iron as well as charge a cellphone.
Additional storage in the island is for knee high boots and purses.
Photo by A Kitchen That Works LLC
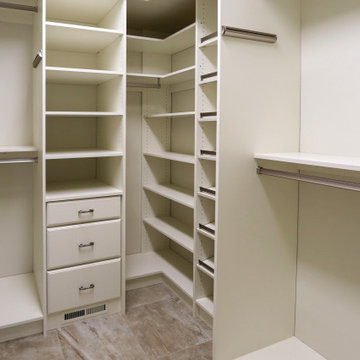
In this master bedroom closet, Medallion Silverline maple Winston drawer fronts in the Divinity Classic Paint and accessorized with Hafele closet rods, shoe fences, and valet for maximum storage and organization.
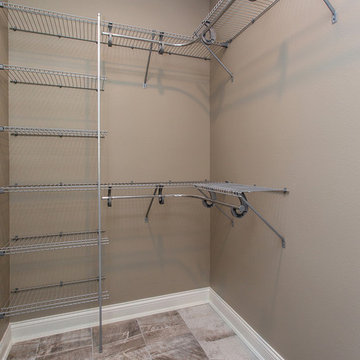
Photo of a small transitional gender-neutral walk-in wardrobe in Other with ceramic floors and brown floor.
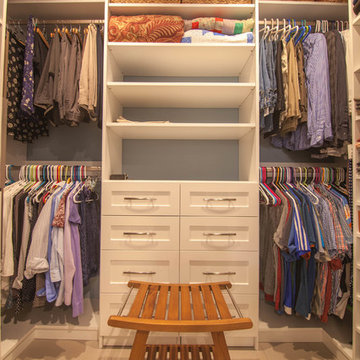
Design ideas for a large transitional gender-neutral walk-in wardrobe in Atlanta with shaker cabinets, white cabinets, ceramic floors and beige floor.
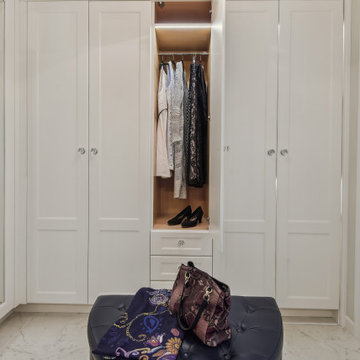
Inspiration for a small transitional gender-neutral dressing room in DC Metro with recessed-panel cabinets, white cabinets, ceramic floors and white floor.
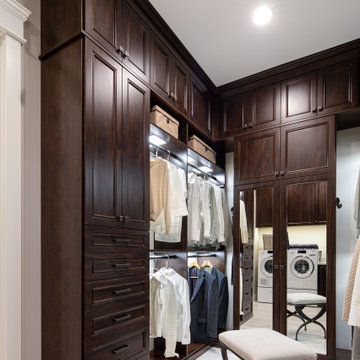
This in-law master walk-in closet features ample storage with built-in drawers, hampers, short and long hanging, mirrors, valet, belt and tie accessories, display cabinets, seasonal storage, and a laundry area.
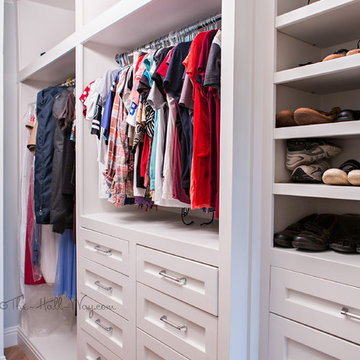
DIY Custom Closet designed and built by the homeowner with herringbone wood-look tile.
www.KatieLynnHall.com
Photo of a mid-sized transitional gender-neutral walk-in wardrobe in Other with recessed-panel cabinets, white cabinets and ceramic floors.
Photo of a mid-sized transitional gender-neutral walk-in wardrobe in Other with recessed-panel cabinets, white cabinets and ceramic floors.
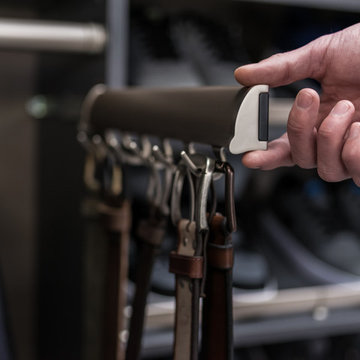
Mid-sized transitional men's walk-in wardrobe in Charleston with open cabinets, grey cabinets, ceramic floors and grey floor.
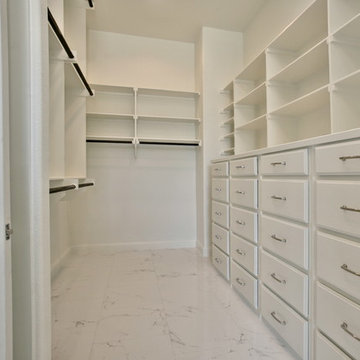
Blane Balduf
Inspiration for a large transitional gender-neutral walk-in wardrobe in Dallas with ceramic floors.
Inspiration for a large transitional gender-neutral walk-in wardrobe in Dallas with ceramic floors.
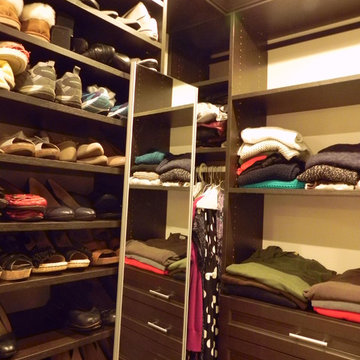
A remodeled bathroom led to the design of the master closet to maximize storage and display the owners' shoes.
This is an example of a small transitional gender-neutral walk-in wardrobe in Cincinnati with shaker cabinets, dark wood cabinets and ceramic floors.
This is an example of a small transitional gender-neutral walk-in wardrobe in Cincinnati with shaker cabinets, dark wood cabinets and ceramic floors.
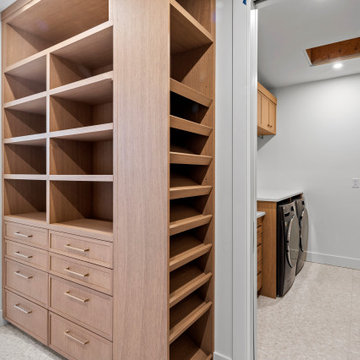
LIDA Homes Interior Designer - Sarah Ellwood
Inspiration for a large transitional gender-neutral dressing room in Vancouver with recessed-panel cabinets, medium wood cabinets, ceramic floors and beige floor.
Inspiration for a large transitional gender-neutral dressing room in Vancouver with recessed-panel cabinets, medium wood cabinets, ceramic floors and beige floor.
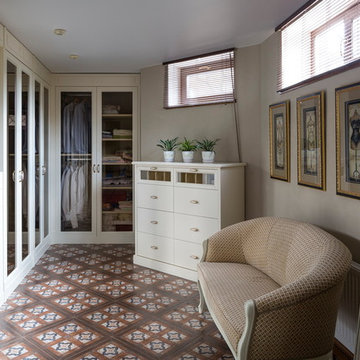
архитектор-дизайнер Ксения Бобрикова,
фото Евгений Кулибаба
Inspiration for a mid-sized transitional built-in wardrobe in Moscow with glass-front cabinets, white cabinets and ceramic floors.
Inspiration for a mid-sized transitional built-in wardrobe in Moscow with glass-front cabinets, white cabinets and ceramic floors.

Large transitional gender-neutral walk-in wardrobe in Atlanta with recessed-panel cabinets, white cabinets, ceramic floors and white floor.
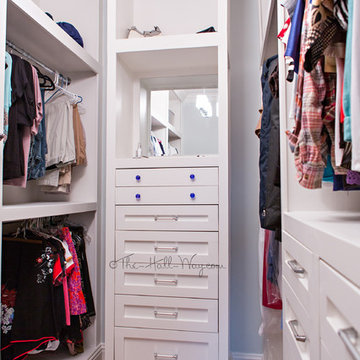
DIY Custom Closet designed and built by the homeowner with herringbone wood-look tile.
www.KatieLynnHall.com
Design ideas for a mid-sized transitional gender-neutral walk-in wardrobe in Other with recessed-panel cabinets, white cabinets and ceramic floors.
Design ideas for a mid-sized transitional gender-neutral walk-in wardrobe in Other with recessed-panel cabinets, white cabinets and ceramic floors.
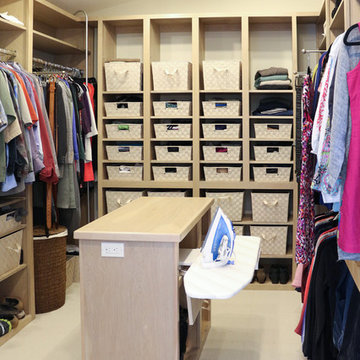
This primary closet was designed for a couple to share. The hanging space and cubbies are allocated based on need. The center island includes a fold-out ironing board from Hafele concealed behind a drop down drawer front. An outlet on the end of the island provides a convenient place to plug in the iron as well as charge a cellphone.
Additional storage in the island is for knee high boots and purses.
Photo by A Kitchen That Works LLC
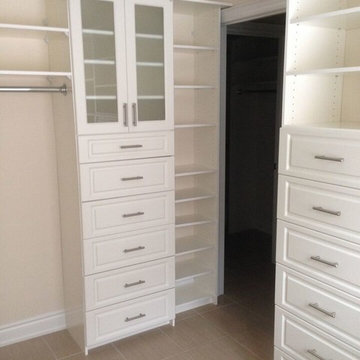
Large transitional gender-neutral walk-in wardrobe in Toronto with raised-panel cabinets, white cabinets and ceramic floors.
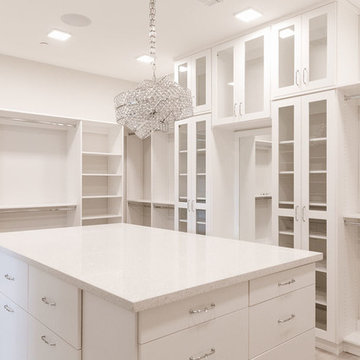
This is an example of a large transitional women's walk-in wardrobe in Phoenix with flat-panel cabinets, white cabinets, ceramic floors and beige floor.
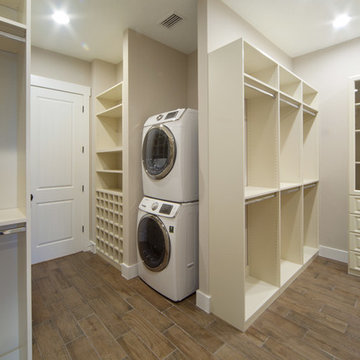
Photo of a large transitional gender-neutral walk-in wardrobe in Orlando with raised-panel cabinets, white cabinets and ceramic floors.
Transitional Storage and Wardrobe Design Ideas with Ceramic Floors
1