Transitional Storage and Wardrobe Design Ideas with Dark Wood Cabinets
Refine by:
Budget
Sort by:Popular Today
1 - 20 of 704 photos
Item 1 of 3
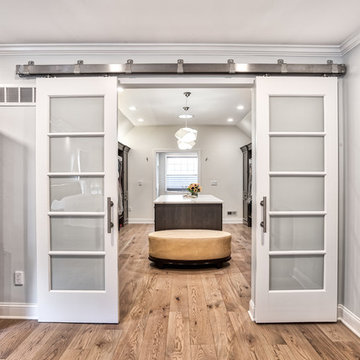
Double barn doors make a great entryway into this large his and hers master closet.
Photos by Chris Veith
Inspiration for an expansive transitional gender-neutral walk-in wardrobe in New York with dark wood cabinets, light hardwood floors and flat-panel cabinets.
Inspiration for an expansive transitional gender-neutral walk-in wardrobe in New York with dark wood cabinets, light hardwood floors and flat-panel cabinets.
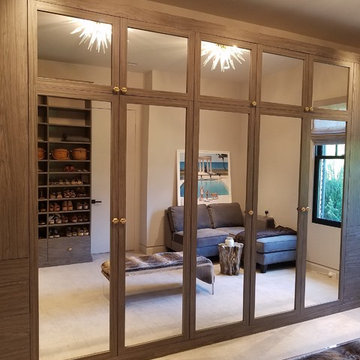
Inspiration for a large transitional gender-neutral walk-in wardrobe in New York with open cabinets, dark wood cabinets, carpet and beige floor.
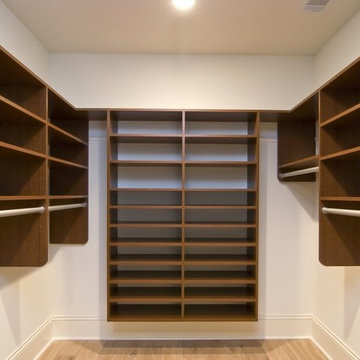
This is an example of a mid-sized transitional gender-neutral walk-in wardrobe in Boston with open cabinets, dark wood cabinets, light hardwood floors and beige floor.
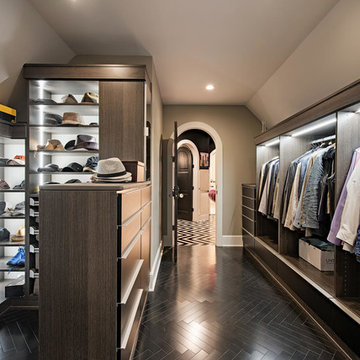
Large transitional men's walk-in wardrobe in Cleveland with open cabinets, dark wood cabinets, black floor and dark hardwood floors.
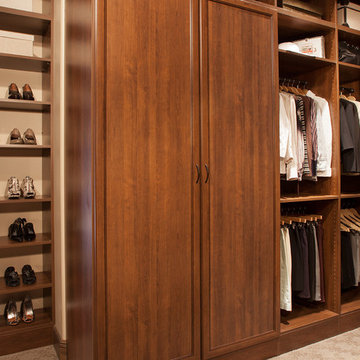
Mid-sized transitional gender-neutral walk-in wardrobe in Boston with dark wood cabinets, carpet and recessed-panel cabinets.
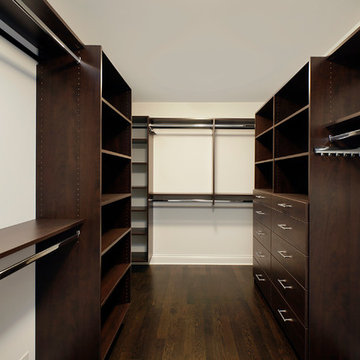
Inspiration for a large transitional gender-neutral walk-in wardrobe in Chicago with open cabinets, dark wood cabinets and dark hardwood floors.
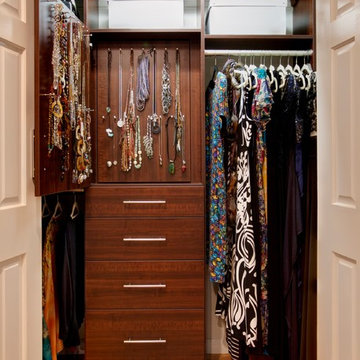
Small transitional gender-neutral built-in wardrobe in New York with flat-panel cabinets, dark wood cabinets, medium hardwood floors and brown floor.
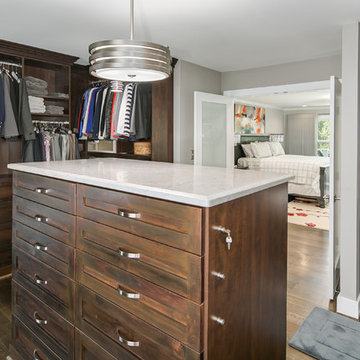
Inspiration for a large transitional walk-in wardrobe in DC Metro with shaker cabinets, dark wood cabinets, dark hardwood floors and brown floor.
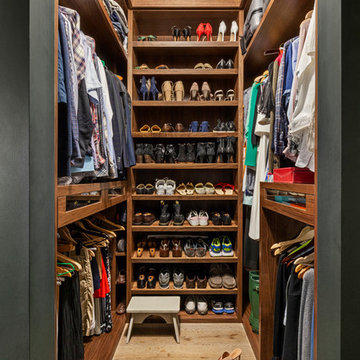
Design ideas for a transitional gender-neutral walk-in wardrobe in New York with open cabinets, dark wood cabinets, medium hardwood floors and brown floor.
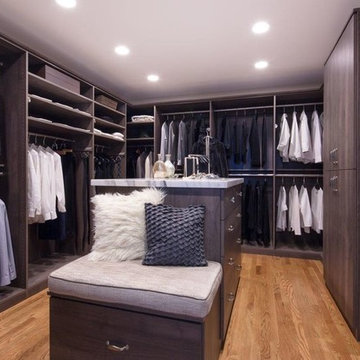
Design ideas for a large transitional gender-neutral dressing room in DC Metro with open cabinets, dark wood cabinets, medium hardwood floors and brown floor.
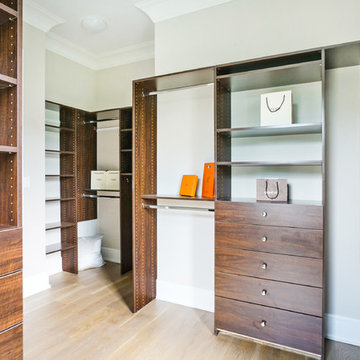
Photo of a mid-sized transitional gender-neutral walk-in wardrobe in New York with flat-panel cabinets, dark wood cabinets, light hardwood floors and brown floor.
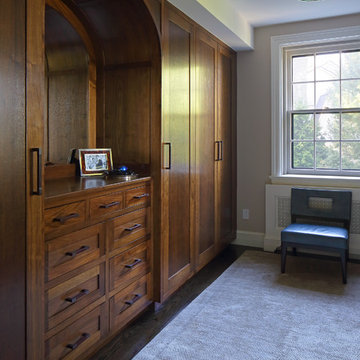
Large transitional gender-neutral walk-in wardrobe in Boston with shaker cabinets, dark wood cabinets and dark hardwood floors.
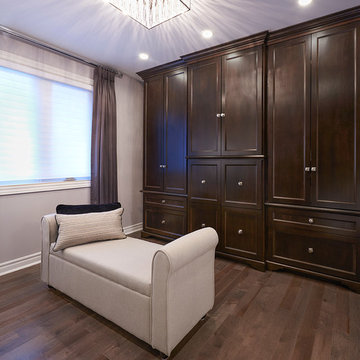
To transform the original 4.5 Ft wide one-sided closet into a spacious Master Walk-in Closet, the adjoining rooms were assessed and a plan set in place to give space to the new Master Closet without detriment to the adjoining rooms. Opening out the space allowed for custom closed cabinetry and custom open organizers to flank walls and maximize the storage opportunities. The lighting was immensely upgraded with LED recessed and a stunning centre fixture, all on separate controllable dimmers. A glamorous palette of chocolates, plum, gray and twinkling chrome set the tone of this elegant Master Closet.
Photography by the talented Nicole Aubrey Photography
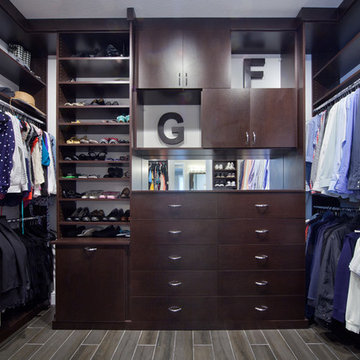
Custom designed built in closet. They love how easy it is to keep looking beautiful.
Photo of a mid-sized transitional gender-neutral walk-in wardrobe in Orlando with flat-panel cabinets, dark wood cabinets and porcelain floors.
Photo of a mid-sized transitional gender-neutral walk-in wardrobe in Orlando with flat-panel cabinets, dark wood cabinets and porcelain floors.
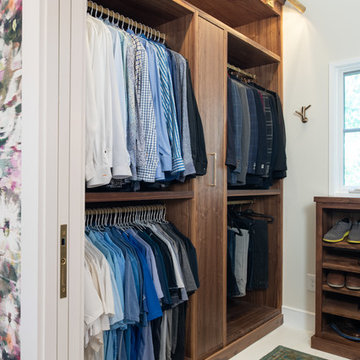
This is an example of a transitional walk-in wardrobe in Kansas City with flat-panel cabinets, dark wood cabinets and white floor.
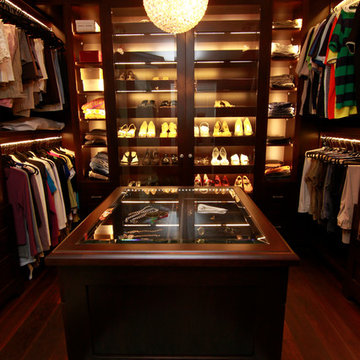
Mid-sized transitional gender-neutral walk-in wardrobe in Toronto with open cabinets, dark wood cabinets and dark hardwood floors.
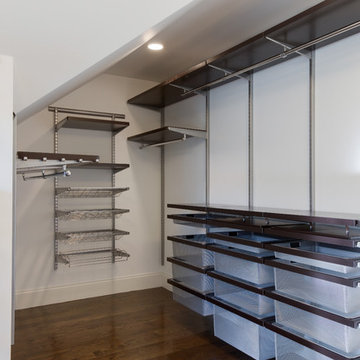
BDW Photography (Brian Walters)
Inspiration for a large transitional gender-neutral walk-in wardrobe in Boston with dark wood cabinets and dark hardwood floors.
Inspiration for a large transitional gender-neutral walk-in wardrobe in Boston with dark wood cabinets and dark hardwood floors.
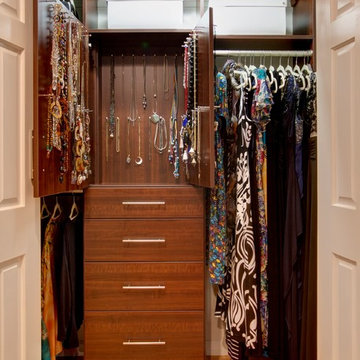
Photo of a small transitional gender-neutral built-in wardrobe in New York with flat-panel cabinets, dark wood cabinets, medium hardwood floors and brown floor.
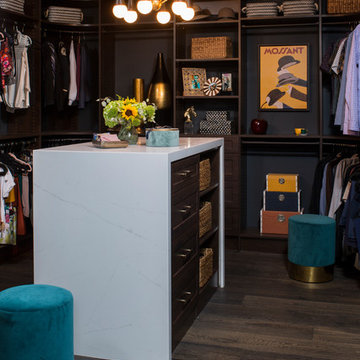
Meghan Bob Photography
Design ideas for a large transitional gender-neutral walk-in wardrobe in Los Angeles with shaker cabinets, dark wood cabinets, dark hardwood floors and brown floor.
Design ideas for a large transitional gender-neutral walk-in wardrobe in Los Angeles with shaker cabinets, dark wood cabinets, dark hardwood floors and brown floor.
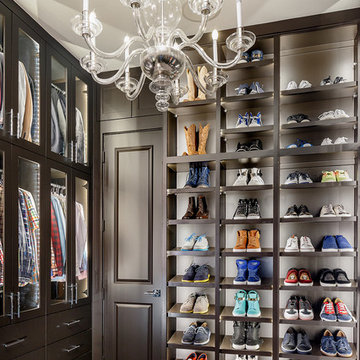
Transitional men's storage and wardrobe in Dallas with dark wood cabinets, carpet, beige floor and open cabinets.
Transitional Storage and Wardrobe Design Ideas with Dark Wood Cabinets
1