Transitional Storage and Wardrobe Design Ideas with Grey Cabinets
Refine by:
Budget
Sort by:Popular Today
1 - 20 of 773 photos
Item 1 of 3
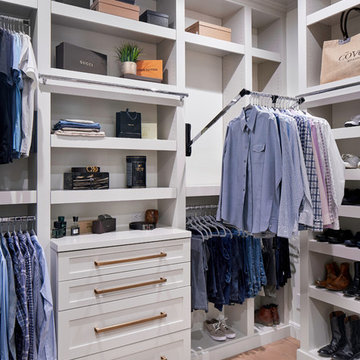
A pull-down rack makes clothing access easy-peasy. This closet is designed for accessible storage, and plenty of it!
Design ideas for an expansive transitional walk-in wardrobe in Austin with shaker cabinets, grey cabinets, light hardwood floors and brown floor.
Design ideas for an expansive transitional walk-in wardrobe in Austin with shaker cabinets, grey cabinets, light hardwood floors and brown floor.
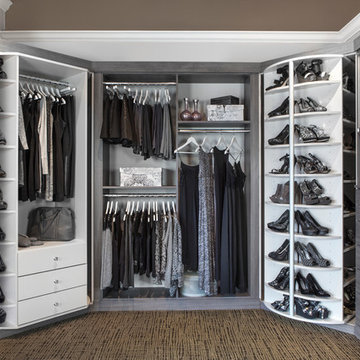
Photo of a transitional gender-neutral walk-in wardrobe in Chicago with open cabinets and grey cabinets.
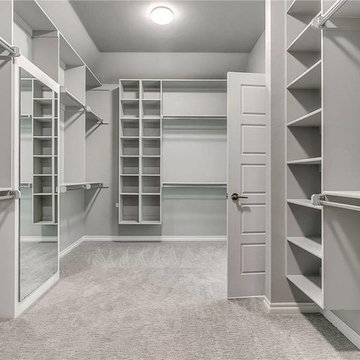
Large transitional gender-neutral walk-in wardrobe in Oklahoma City with open cabinets, grey cabinets, carpet and grey floor.
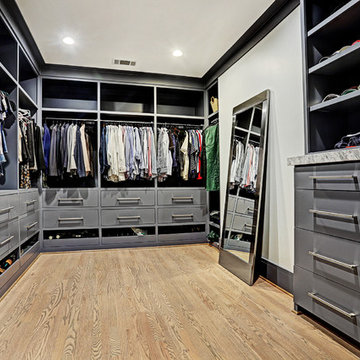
Tk Images
Design ideas for a large transitional gender-neutral walk-in wardrobe in Houston with flat-panel cabinets, grey cabinets, light hardwood floors and brown floor.
Design ideas for a large transitional gender-neutral walk-in wardrobe in Houston with flat-panel cabinets, grey cabinets, light hardwood floors and brown floor.

Design ideas for a mid-sized transitional gender-neutral storage and wardrobe in Toronto with glass-front cabinets, grey cabinets, medium hardwood floors and brown floor.
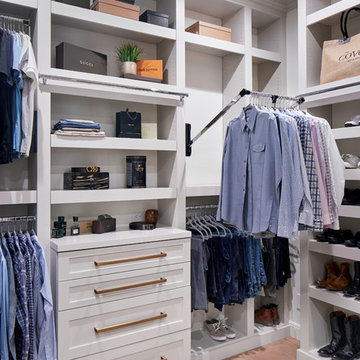
This stunning custom master closet is part of a whole house design and renovation project by Haven Design and Construction. The homeowners desired a master suite with a dream closet that had a place for everything. We started by significantly rearranging the master bath and closet floorplan to allow room for a more spacious closet. The closet features lighted storage for purses and shoes, a rolling ladder for easy access to top shelves, pull down clothing rods, an island with clothes hampers and a handy bench, a jewelry center with mirror, and ample hanging storage for clothing.
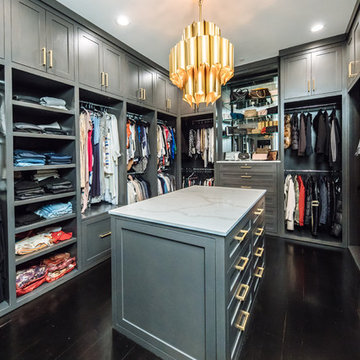
Maple Plywood custom cabinetry painted a beautiful grey with a stunning chandelier and brass hardware accents. The upper cabinets all enclosed behind solid panel doors to keep things clean and organized.
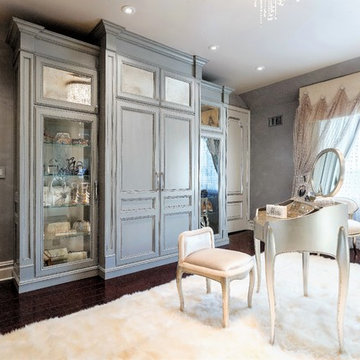
BUILT BY GEORGE SEBASTIAN OF SEBASTIAN WOODWORKING
PHOTOGRAPHED BY STEVEN SUTTER PHOTOGRAPHY
COLLABORATED WITH KATHLEEN BRANCASI, GRACIOUS ELEMENTS OF DESIGN
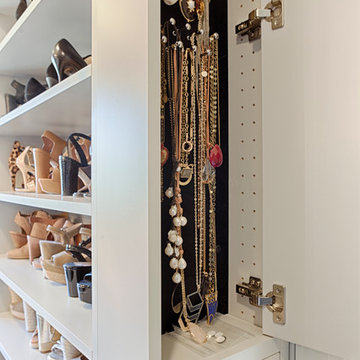
RUDLOFF Custom Builders, is a residential construction company that connects with clients early in the design phase to ensure every detail of your project is captured just as you imagined. RUDLOFF Custom Builders will create the project of your dreams that is executed by on-site project managers and skilled craftsman, while creating lifetime client relationships that are build on trust and integrity.
We are a full service, certified remodeling company that covers all of the Philadelphia suburban area including West Chester, Gladwynne, Malvern, Wayne, Haverford and more.
As a 6 time Best of Houzz winner, we look forward to working with you on your next project.
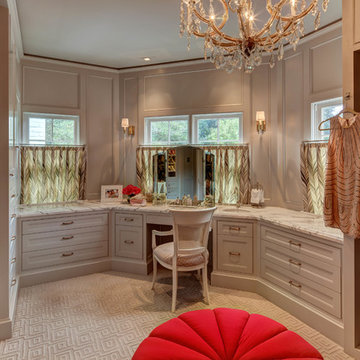
Photos by Alan Blakely
This is an example of a transitional women's dressing room in Houston with raised-panel cabinets, grey cabinets and carpet.
This is an example of a transitional women's dressing room in Houston with raised-panel cabinets, grey cabinets and carpet.
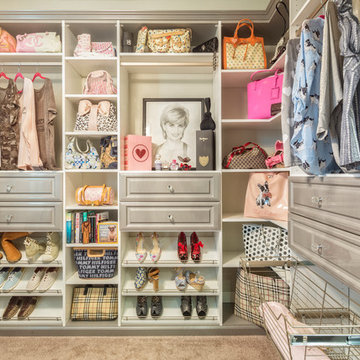
A walk-in closet is a luxurious and practical addition to any home, providing a spacious and organized haven for clothing, shoes, and accessories.
Typically larger than standard closets, these well-designed spaces often feature built-in shelves, drawers, and hanging rods to accommodate a variety of wardrobe items.
Ample lighting, whether natural or strategically placed fixtures, ensures visibility and adds to the overall ambiance. Mirrors and dressing areas may be conveniently integrated, transforming the walk-in closet into a private dressing room.
The design possibilities are endless, allowing individuals to personalize the space according to their preferences, making the walk-in closet a functional storage area and a stylish retreat where one can start and end the day with ease and sophistication.
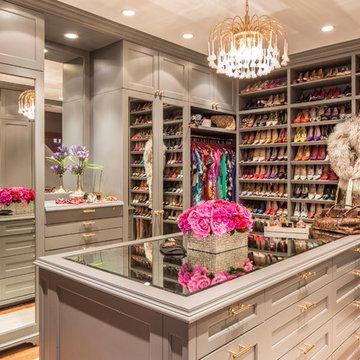
Marco Ricca
This is an example of a mid-sized transitional women's dressing room in New York with recessed-panel cabinets, grey cabinets and medium hardwood floors.
This is an example of a mid-sized transitional women's dressing room in New York with recessed-panel cabinets, grey cabinets and medium hardwood floors.

Transitional men's walk-in wardrobe in Baltimore with grey cabinets and medium hardwood floors.
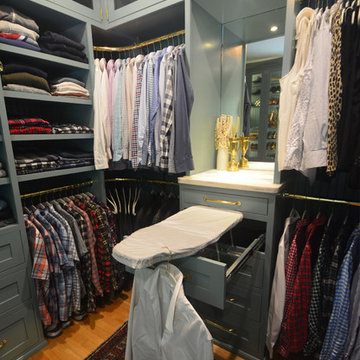
The home owners desired a more efficient and refined design for their master closet renovation project. The new custom cabinetry offers storage options for all types of clothing and accessories. A lit cabinet with adjustable shelves puts shoes on display. A custom designed cover encloses the existing heating radiator below the shoe cabinet. The built-in vanity with marble top includes storage drawers below for jewelry, smaller clothing items and an ironing board. Custom curved brass closet rods are mounted at multiple heights for various lengths of clothing. The brass cabinetry hardware is from Restoration Hardware. This second floor master closet also features a stackable washer and dryer for convenience. Design and construction by One Room at a Time, Inc.
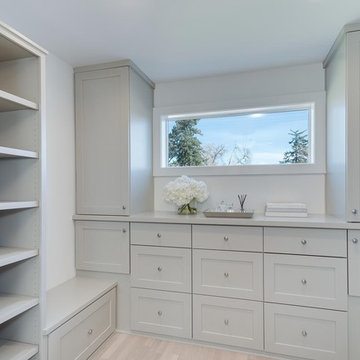
Design ideas for a large transitional gender-neutral walk-in wardrobe in Denver with shaker cabinets, grey cabinets, light hardwood floors and beige floor.
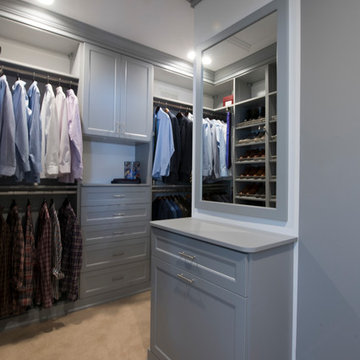
Designed by Lynn Casanova of Closet Works
The clients, who travel frequently, wanted to make sure they had a space that could be used for a packing a suitcase.
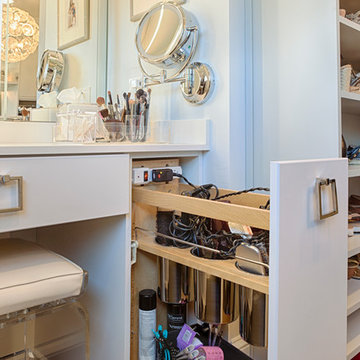
RUDLOFF Custom Builders, is a residential construction company that connects with clients early in the design phase to ensure every detail of your project is captured just as you imagined. RUDLOFF Custom Builders will create the project of your dreams that is executed by on-site project managers and skilled craftsman, while creating lifetime client relationships that are build on trust and integrity.
We are a full service, certified remodeling company that covers all of the Philadelphia suburban area including West Chester, Gladwynne, Malvern, Wayne, Haverford and more.
As a 6 time Best of Houzz winner, we look forward to working with you on your next project.
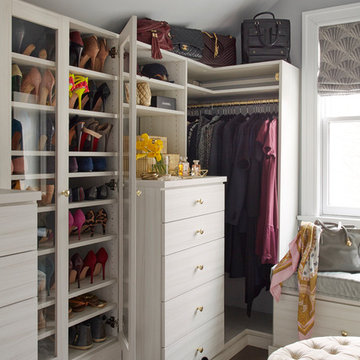
Mark Roskams
Large transitional women's walk-in wardrobe in New York with flat-panel cabinets, grey cabinets, dark hardwood floors and brown floor.
Large transitional women's walk-in wardrobe in New York with flat-panel cabinets, grey cabinets, dark hardwood floors and brown floor.
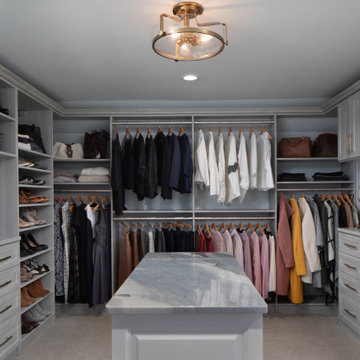
Inspiration for a transitional women's walk-in wardrobe in Milwaukee with shaker cabinets, grey cabinets and grey floor.

Inspiration for a mid-sized transitional women's walk-in wardrobe in Orange County with shaker cabinets, grey cabinets, carpet and beige floor.
Transitional Storage and Wardrobe Design Ideas with Grey Cabinets
1