Transitional Storage and Wardrobe Design Ideas with Slate Floors
Refine by:
Budget
Sort by:Popular Today
1 - 20 of 21 photos
Item 1 of 3
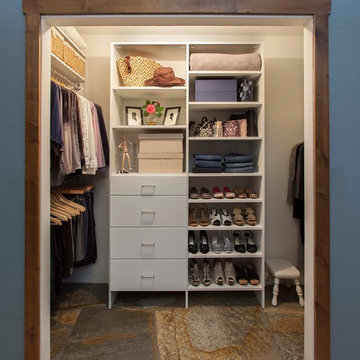
Woman's reach in closet in white modern panel with chrome hardware.
Small transitional women's built-in wardrobe in Phoenix with flat-panel cabinets, white cabinets and slate floors.
Small transitional women's built-in wardrobe in Phoenix with flat-panel cabinets, white cabinets and slate floors.
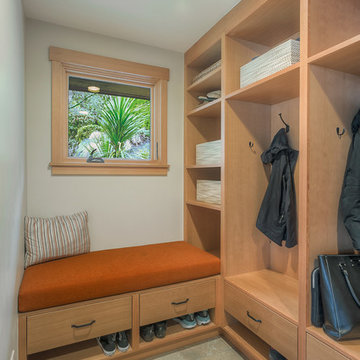
Mud room with custom built-ins for storage of coats and shoes. A built-in bench with custom upholstery provides a place to sit while taking off shoes.
Photo: Image Arts Photography
Design: H2D Architecture + Design
www.h2darchitects.com
Construction: Thomas Jacobson Construction
Interior Design: Gary Henderson Interiors
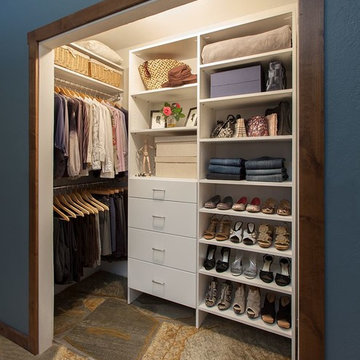
Inspiration for a small transitional gender-neutral walk-in wardrobe in Other with flat-panel cabinets, white cabinets, slate floors and multi-coloured floor.
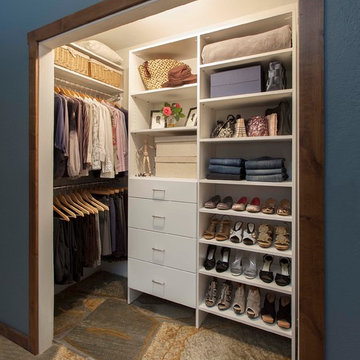
Inspiration for a mid-sized transitional women's built-in wardrobe in Denver with flat-panel cabinets, white cabinets and slate floors.
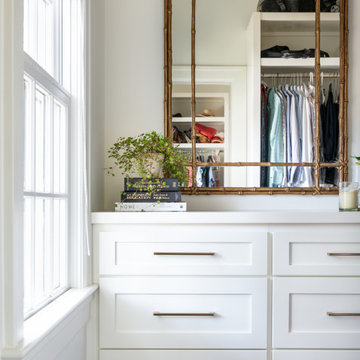
Inspiration for a large transitional storage and wardrobe in Nashville with shaker cabinets, white cabinets, slate floors and black floor.
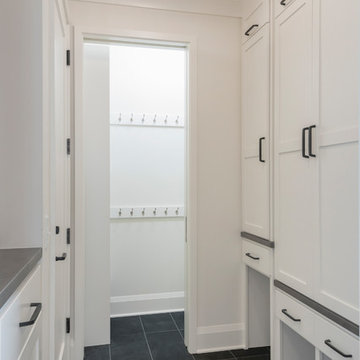
Design ideas for a small transitional gender-neutral walk-in wardrobe in Minneapolis with shaker cabinets, white cabinets, slate floors and grey floor.

Wardrobe designed to fit snugly into the hallway leading to the home office, used also as a guest bedroom.
in 2011 sagart studio was commissioned to help design and install solutions for an apartment in downtown Vienna, Austria. As it is common in Europe, outcome of this challenge was a well balanced mix of contemporary cabinetry within the context of an old traditional villa.
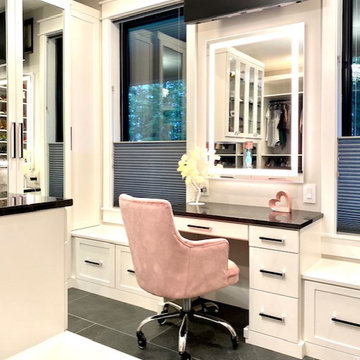
For the vanity, we built between the windows and included bench seating and storage.
Large transitional storage and wardrobe in Portland with shaker cabinets, white cabinets, slate floors and grey floor.
Large transitional storage and wardrobe in Portland with shaker cabinets, white cabinets, slate floors and grey floor.
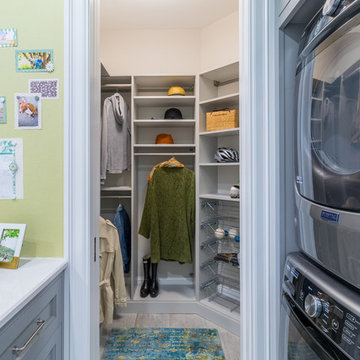
Design ideas for a mid-sized transitional gender-neutral walk-in wardrobe in Minneapolis with flat-panel cabinets, grey cabinets, slate floors and grey floor.
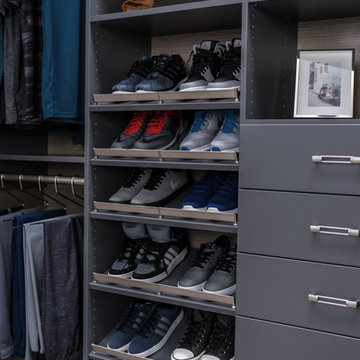
This is an example of a small transitional men's walk-in wardrobe in Austin with flat-panel cabinets, grey cabinets, slate floors and grey floor.
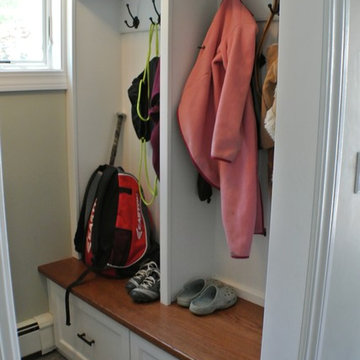
Transitional gender-neutral walk-in wardrobe in Boston with shaker cabinets, white cabinets, slate floors and grey floor.
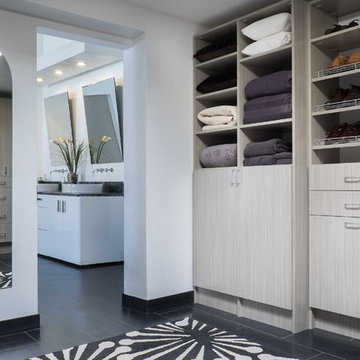
Men's walk in closet concrete color flat.
This is an example of a mid-sized transitional men's walk-in wardrobe in Phoenix with flat-panel cabinets, grey cabinets and slate floors.
This is an example of a mid-sized transitional men's walk-in wardrobe in Phoenix with flat-panel cabinets, grey cabinets and slate floors.
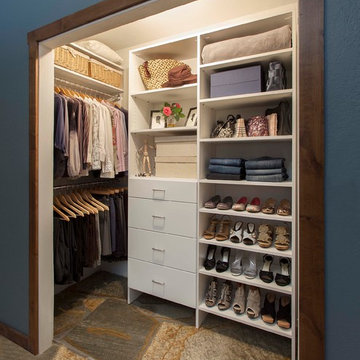
Woman's reach in closet in white modern panel with chrome hardware.
Design ideas for a small transitional women's built-in wardrobe in Phoenix with flat-panel cabinets, white cabinets and slate floors.
Design ideas for a small transitional women's built-in wardrobe in Phoenix with flat-panel cabinets, white cabinets and slate floors.
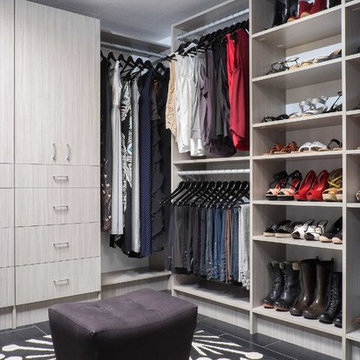
Women's walk in closet, shoe shelves, double hang, long hang, flat concrete doors and drawers.
Inspiration for a mid-sized transitional women's walk-in wardrobe in Phoenix with flat-panel cabinets, grey cabinets and slate floors.
Inspiration for a mid-sized transitional women's walk-in wardrobe in Phoenix with flat-panel cabinets, grey cabinets and slate floors.
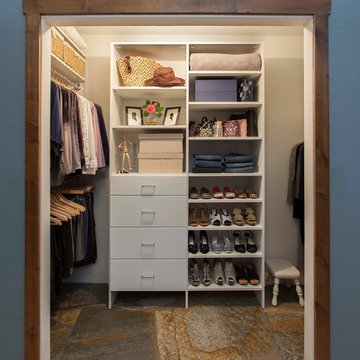
This is an example of a mid-sized transitional women's built-in wardrobe in Denver with flat-panel cabinets, white cabinets and slate floors.
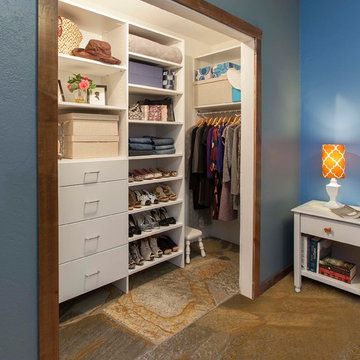
Woman's reach in closet in white modern panel with chrome hardware.
Inspiration for a small transitional women's built-in wardrobe in Phoenix with flat-panel cabinets, white cabinets and slate floors.
Inspiration for a small transitional women's built-in wardrobe in Phoenix with flat-panel cabinets, white cabinets and slate floors.
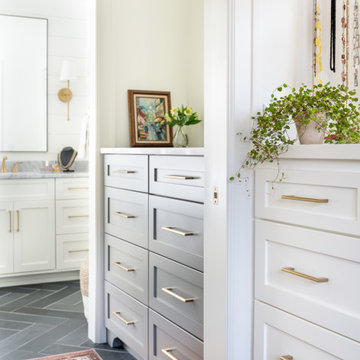
Large transitional storage and wardrobe in Nashville with shaker cabinets, white cabinets, slate floors and black floor.
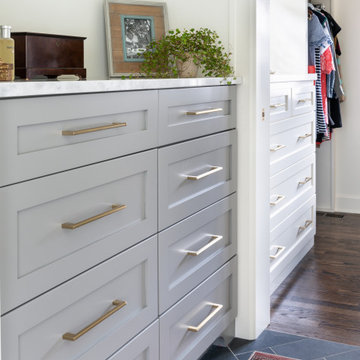
Design ideas for a large transitional storage and wardrobe in Nashville with shaker cabinets, white cabinets, slate floors and black floor.
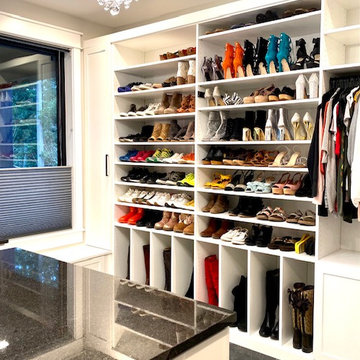
We kept the shoe shelves flat and adjustable so the client can move the shelves as needed.
This is an example of a large transitional storage and wardrobe in Portland with shaker cabinets, white cabinets, slate floors and grey floor.
This is an example of a large transitional storage and wardrobe in Portland with shaker cabinets, white cabinets, slate floors and grey floor.
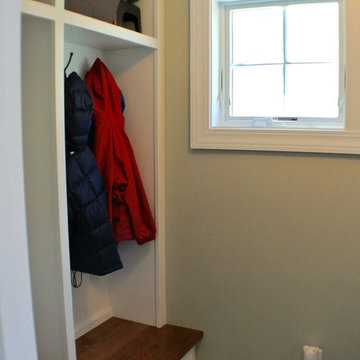
This is an example of a transitional gender-neutral walk-in wardrobe in Boston with shaker cabinets, white cabinets, slate floors and grey floor.
Transitional Storage and Wardrobe Design Ideas with Slate Floors
1