Transitional Storage and Wardrobe Design Ideas with Wood
Refine by:
Budget
Sort by:Popular Today
1 - 10 of 10 photos
Item 1 of 3
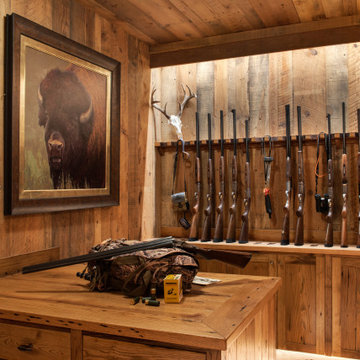
This beautiful gun "closet" welcomes the hunters to their selection for their choice of rifle.
Design ideas for a large transitional gender-neutral walk-in wardrobe in Other with flat-panel cabinets, medium wood cabinets and wood.
Design ideas for a large transitional gender-neutral walk-in wardrobe in Other with flat-panel cabinets, medium wood cabinets and wood.
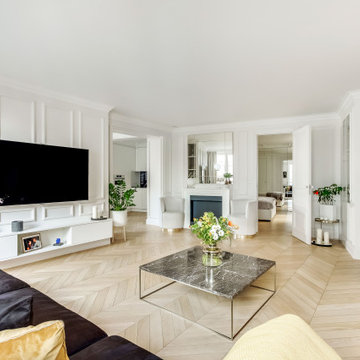
RENOVATION COMPLETE
Design ideas for a large transitional dressing room in Nice with louvered cabinets, white cabinets, light hardwood floors, brown floor and wood.
Design ideas for a large transitional dressing room in Nice with louvered cabinets, white cabinets, light hardwood floors, brown floor and wood.
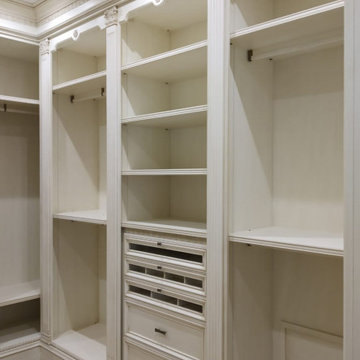
Интерьер Гардеробной выдержан в светлой гамме. Паркет на полу из выбеленного дуба еще больше подчеркивает легкость всего интерьера. Вся мебель а также карнизы и плинтус были выполнены на заказ на столярном производстве в Италии. Легкая патина на резьбе придаёт особый шарм всем изделиям.
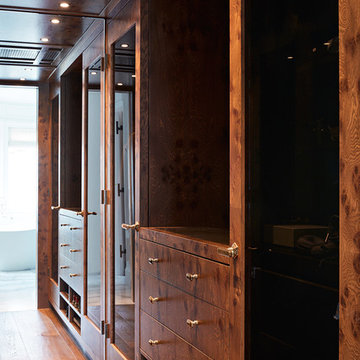
Originally built in 1929 and designed by famed architect Albert Farr who was responsible for the Wolf House that was built for Jack London in Glen Ellen, this building has always had tremendous historical significance. In keeping with tradition, the new design incorporates intricate plaster crown moulding details throughout with a splash of contemporary finishes lining the corridors. From venetian plaster finishes to German engineered wood flooring this house exhibits a delightful mix of traditional and contemporary styles. Many of the rooms contain reclaimed wood paneling, discretely faux-finished Trufig outlets and a completely integrated Savant Home Automation system. Equipped with radiant flooring and forced air-conditioning on the upper floors as well as a full fitness, sauna and spa recreation center at the basement level, this home truly contains all the amenities of modern-day living. The primary suite area is outfitted with floor to ceiling Calacatta stone with an uninterrupted view of the Golden Gate bridge from the bathtub. This building is a truly iconic and revitalized space.
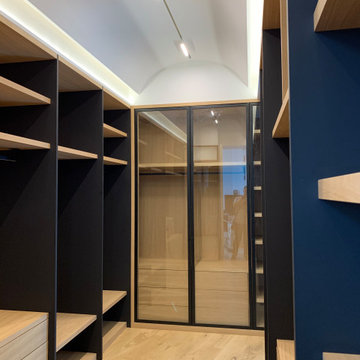
Design ideas for a mid-sized transitional gender-neutral dressing room with open cabinets, light hardwood floors and wood.
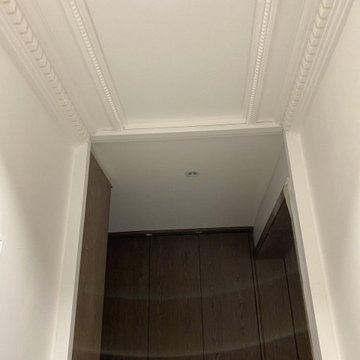
Détail des plafonds avec moulures dans le dressing. Spots encastrés et placards sur mesure
Design ideas for a large transitional gender-neutral dressing room in Paris with medium wood cabinets and wood.
Design ideas for a large transitional gender-neutral dressing room in Paris with medium wood cabinets and wood.
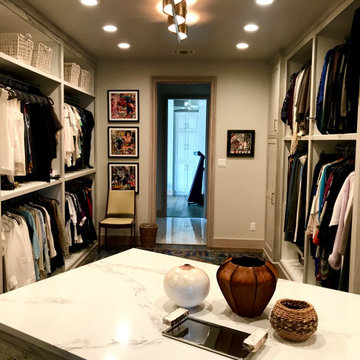
This is an example of an expansive transitional gender-neutral walk-in wardrobe in Austin with recessed-panel cabinets, light wood cabinets, medium hardwood floors, grey floor and wood.
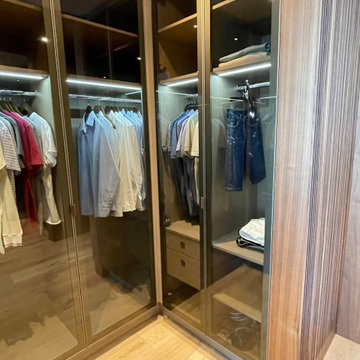
The main goal of the project was to emphasize the fantastic panoramic view of the bay. Therefore, we used the minimalist style when creating the interior of the apartment.
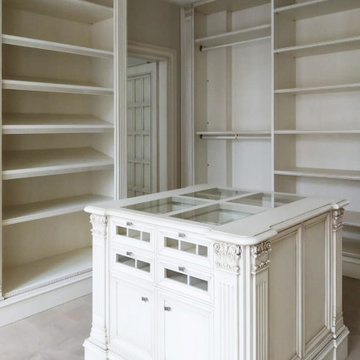
Интерьер Гардеробной выдержан в светлой гамме. Паркет на полу из выбеленного дуба еще больше подчеркивает легкость всего интерьера. Вся мебель а также карнизы и плинтус были выполнены на заказ на столярном производстве в Италии. Легкая патина на резьбе придаёт особый шарм всем изделиям.
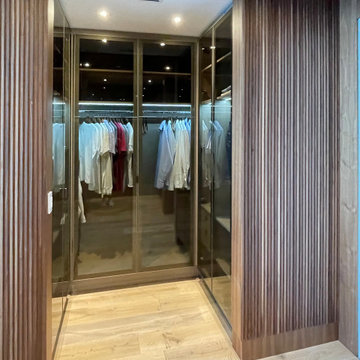
The main goal of the project was to emphasize the fantastic panoramic view of the bay. Therefore, we used the minimalist style when creating the interior of the apartment.
Transitional Storage and Wardrobe Design Ideas with Wood
1