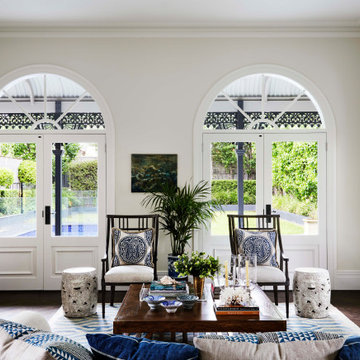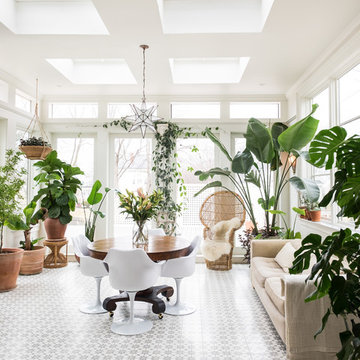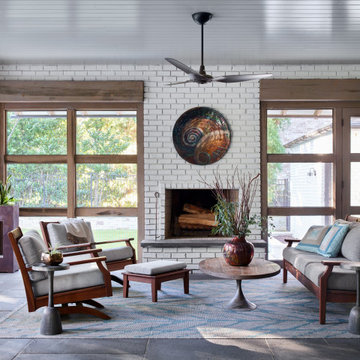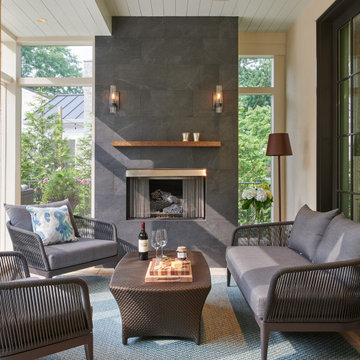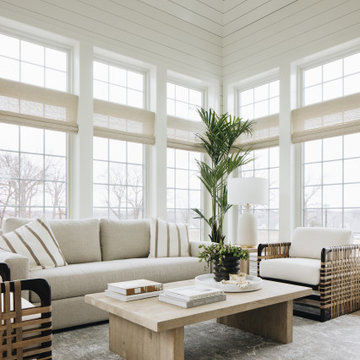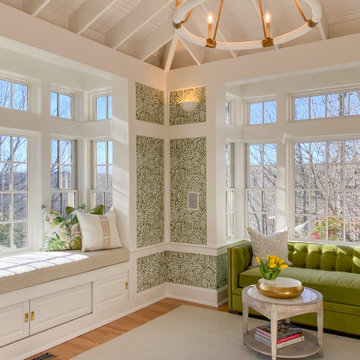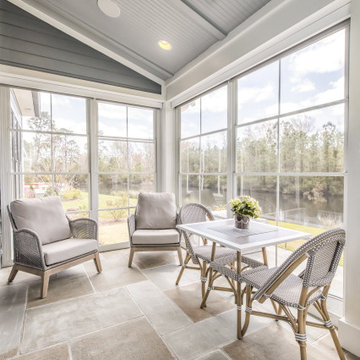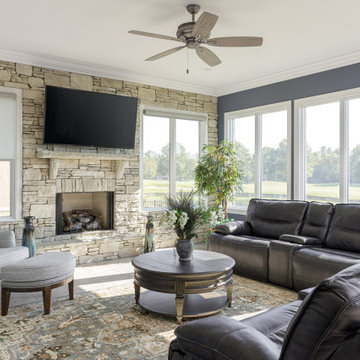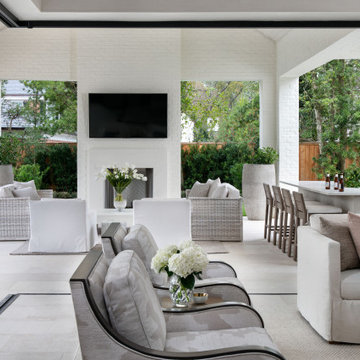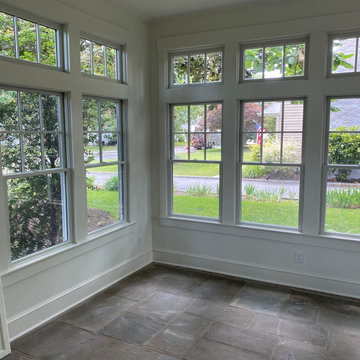Transitional Sunroom Design Photos
Refine by:
Budget
Sort by:Popular Today
1 - 20 of 7,661 photos
Item 1 of 2

Long sunroom turned functional family gathering space with new wall of built ins, detailed millwork, ample comfortable seating in Dover, MA.
Inspiration for a mid-sized transitional sunroom in Boston with medium hardwood floors, no fireplace, a standard ceiling and brown floor.
Inspiration for a mid-sized transitional sunroom in Boston with medium hardwood floors, no fireplace, a standard ceiling and brown floor.
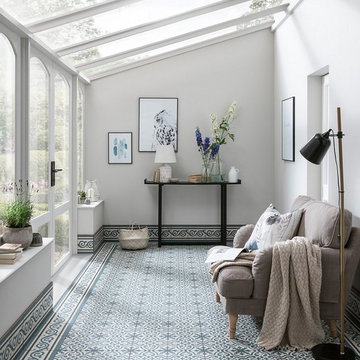
Inspired by the prestige of London's Berkeley Square, the traditional Victorian design is available in two on trend colours, Charcoal and Slate Blue for a contemporary twist on a classic. Size: 45 x 45 cm.
Find the right local pro for your project
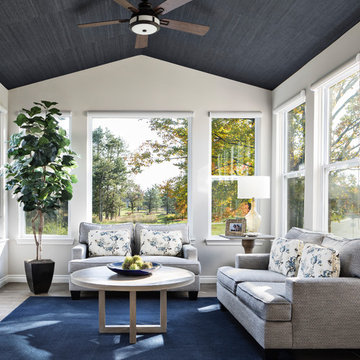
Inspiration for a transitional sunroom in Other with no fireplace and a standard ceiling.
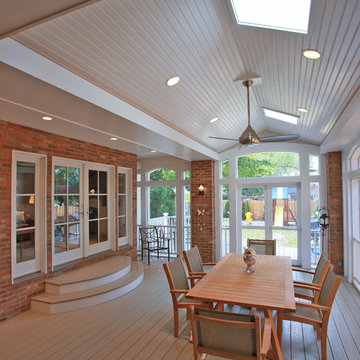
Photo of a transitional sunroom in DC Metro with a skylight.

This is an example of a large transitional sunroom in Surrey with carpet, no fireplace, a glass ceiling and grey floor.

This is an example of a large transitional sunroom in Chicago with no fireplace, a skylight and grey floor.

This is an example of a mid-sized transitional sunroom in Chicago with ceramic floors, a standard ceiling and multi-coloured floor.
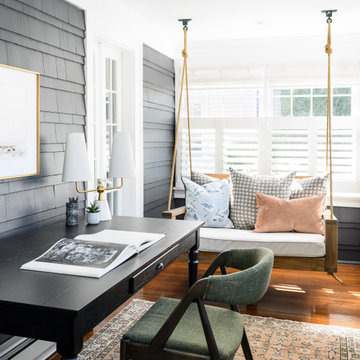
Photo of a small transitional sunroom in Boston with medium hardwood floors.
Transitional Sunroom Design Photos
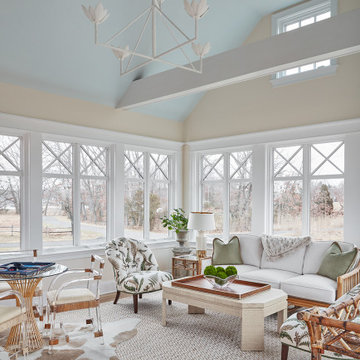
Photo of a transitional sunroom in New York with light hardwood floors, a standard ceiling and beige floor.
1
