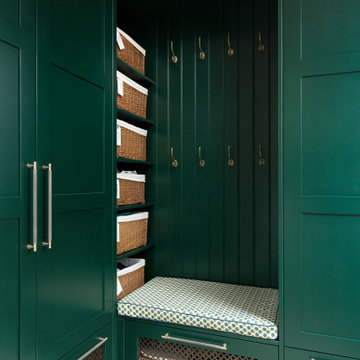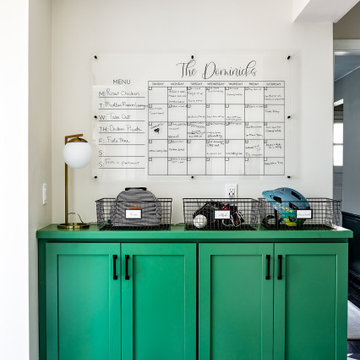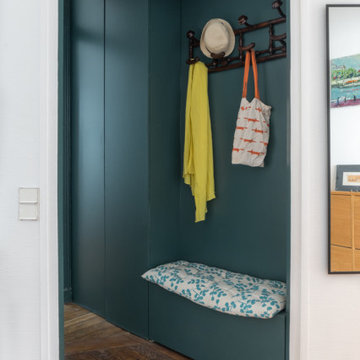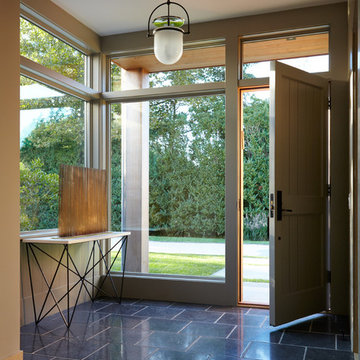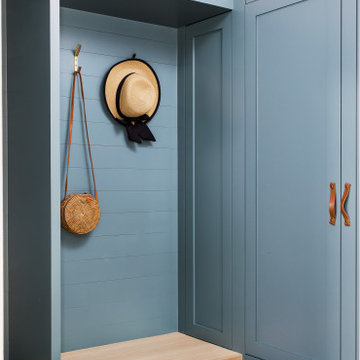Transitional Turquoise Entryway Design Ideas
Refine by:
Budget
Sort by:Popular Today
1 - 20 of 348 photos
Item 1 of 3
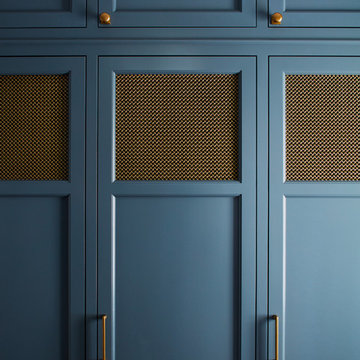
This side entry is most-used in this busy family home with 4 kids, lots of visitors and a big dog . Re-arranging the space to include an open center Mudroom area, with elbow room for all, was the key. Kids' PR on the left, walk-in pantry next to the Kitchen, and a double door coat closet add to the functional storage.
Space planning and cabinetry: Jennifer Howard, JWH
Cabinet Installation: JWH Construction Management
Photography: Tim Lenz.
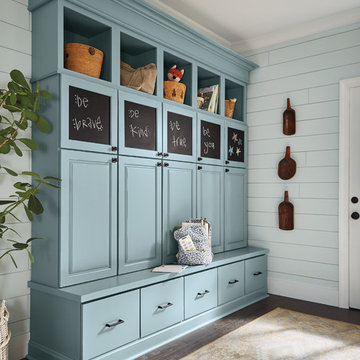
Photo of a mid-sized transitional mudroom in Other with dark hardwood floors, a single front door, a white front door and brown floor.
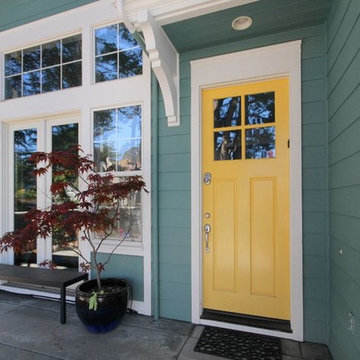
Photo of a mid-sized transitional front door in Other with green walls, a single front door and a yellow front door.
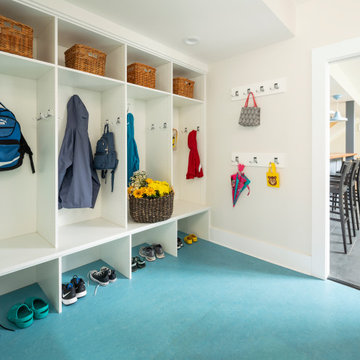
A large mudroom has a place for everything so everything can be in it's place in this near-net-zero custom built home built by Meadowlark Design + Build in Ann Arbor, Michigan. Architect: Architectural Resource, Photography: Joshua Caldwell
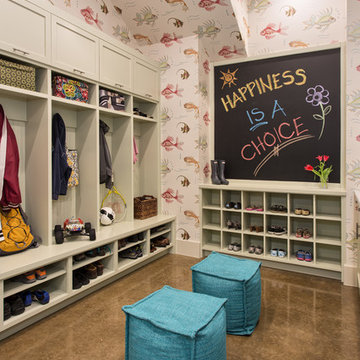
Photography by Ann Hiner
Photo of a mid-sized transitional mudroom in Austin with concrete floors and multi-coloured walls.
Photo of a mid-sized transitional mudroom in Austin with concrete floors and multi-coloured walls.
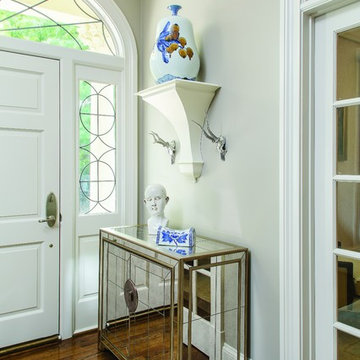
Mid-sized transitional foyer in Atlanta with grey walls, dark hardwood floors, a single front door and a white front door.
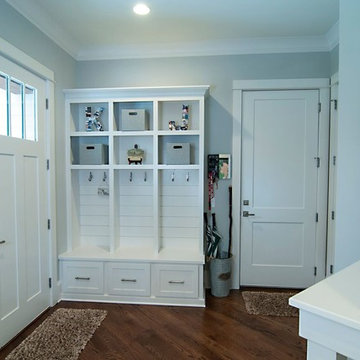
Photo of a mid-sized transitional mudroom in Charlotte with grey walls, dark hardwood floors, a single front door, a white front door and brown floor.
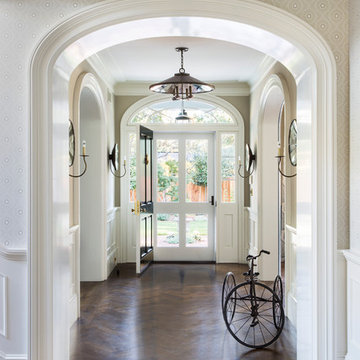
Design ideas for a mid-sized transitional front door in San Francisco with beige walls, dark hardwood floors, a single front door, a white front door and brown floor.
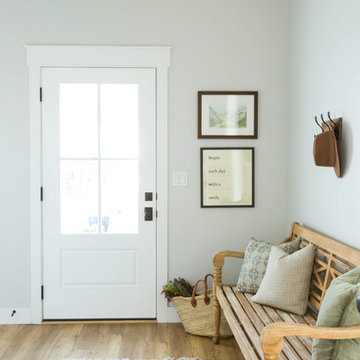
Inspiration for a transitional front door in Salt Lake City with white walls, medium hardwood floors, a white front door, brown floor and a single front door.
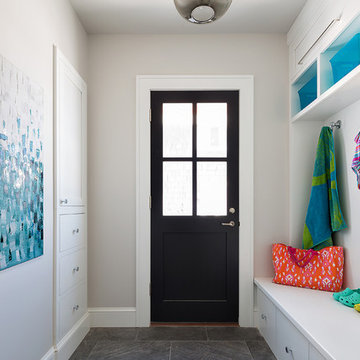
Donna Dotan Photography Inc.
Design ideas for a transitional mudroom in New York with a single front door, a black front door and white walls.
Design ideas for a transitional mudroom in New York with a single front door, a black front door and white walls.
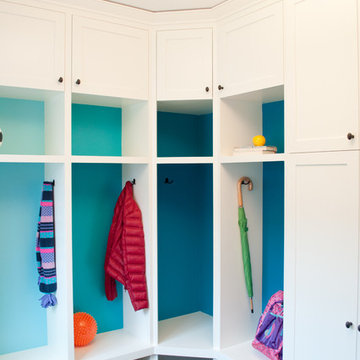
This boldly color splashed mudroom was designed for a busy family who required individual storage space for each of their 5 children and hidden storage for overflow pantry items, seasonal items and utility items such as brooms and cleaning supplies. The dark colored floor tile is easy to clean and hides dirt in between cleanings. The crisp white custom cabinets compliment the nearby freshly renovated kitchen. The red surface mount pendant and gorgeous blues of the cabinet backs create a feeling of happiness when in the room. This mudroom is functional with a bold and colorful personality!
Photos by: Marcella Winspear Photography
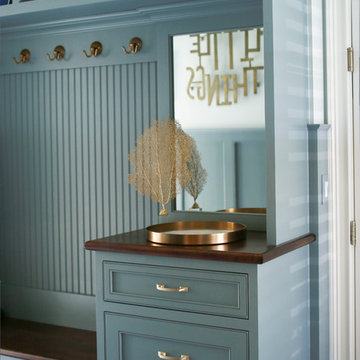
This charming entry is the perfect passage for family and guests, with a design so polished it breaks through the typical mold one thinks of in a mudroom. The custom cabinetry and molding is painted in a beautiful muted teal, accented by gorgeous brassy hardware. The room is truly cohesive in its warmth and splendor, as the gold geometric detailing of the chair is paralleled in its brass counterpart designed atop the cabinets. In the client’s smaller space of a powder room we painted the ceilings in a dark blue to add depth, and placed a small but stunning silver chandelier. This passageway is certainly not a conventional mudroom as it creates a warmth and charm that is the perfect greeting to receive as this family enters their home.
Custom designed by Hartley and Hill Design. All materials and furnishings in this space are available through Hartley and Hill Design. www.hartleyandhilldesign.com 888-639-0639
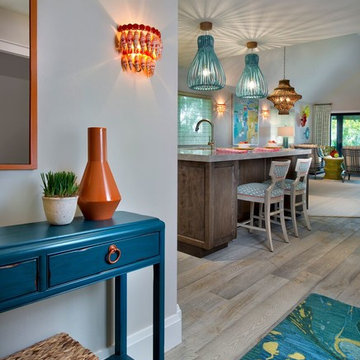
Vibrant and Bright Entry to a Waterfront Condo on beautiful Sanibel/Captiva Island. Rich Turquoise, deep Orange, and Vibrant Lime Green beautifully accent the soft grey Floors.
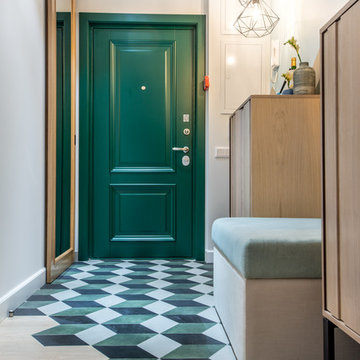
Inspiration for a transitional entry hall in Moscow with white walls, a single front door, a green front door, porcelain floors and multi-coloured floor.
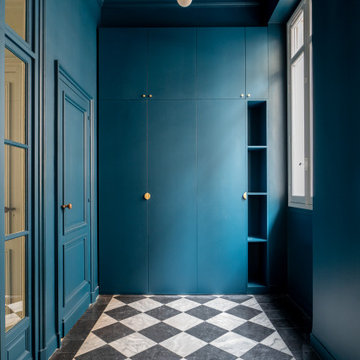
Bienvenue à Bordeaux dans ce sublime hôtel particulier de 300m² fraîchement livré par notre agence. Entre moulures d’époque, escalier en colimaçon et sol en damier, ce tout dernier projet nous transporte dans une autre époque ! Vous nous suivez ?
UN HÔTEL PARTICULIER MODERNISÉ
Notre défi ici ? Moderniser ce bien d’exception tout en conservant ses apparats d’origine. Nous avons conçu des menuiseries sur-mesure dans chaque espace.
UN LIEU HORS DU COMMUN
Témoin d’une longue histoire architecturale, ce lieu est aussi bien soigné à l’intérieur qu’à l’extérieur avec sa piscine et son étonnante végétation en plein coeur de ville.
Modernité et structure d’époque se côtoient et donnent à ce lieu un caractère hors du commun.
Transitional Turquoise Entryway Design Ideas
1
