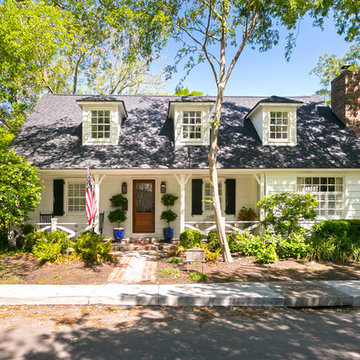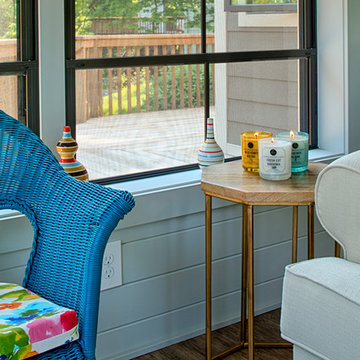Transitional Turquoise Verandah Design Ideas
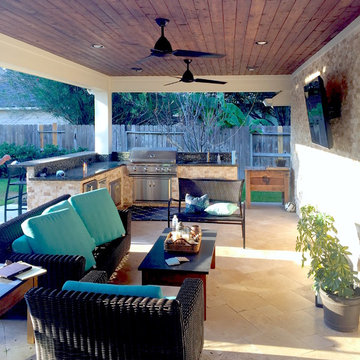
Design ideas for a transitional backyard verandah in Houston with natural stone pavers and a roof extension.
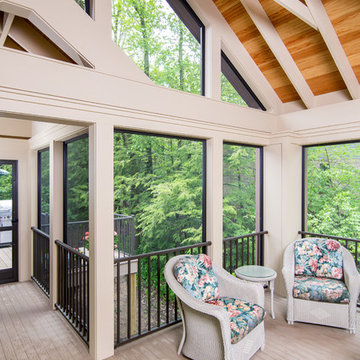
Contractor: Hughes & Lynn Building & Renovations
Photos: Max Wedge Photography
Photo of a large transitional backyard screened-in verandah in Detroit with decking and a roof extension.
Photo of a large transitional backyard screened-in verandah in Detroit with decking and a roof extension.
![LAKEVIEW [reno]](https://st.hzcdn.com/fimgs/46219b0f0a34755f_6707-w360-h360-b0-p0--.jpg)
© Greg Riegler
Large transitional backyard verandah in Other with a roof extension and decking.
Large transitional backyard verandah in Other with a roof extension and decking.
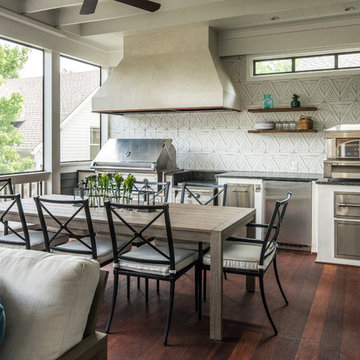
Photography: Garett + Carrie Buell of Studiobuell/ studiobuell.com
Inspiration for a mid-sized transitional backyard verandah in Nashville with decking and a roof extension.
Inspiration for a mid-sized transitional backyard verandah in Nashville with decking and a roof extension.
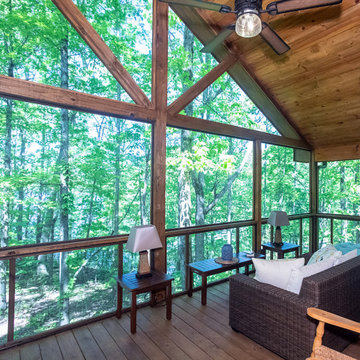
Lake Cabin Home Addition - Screened Porch
Inspiration for a mid-sized transitional backyard screened-in verandah in Atlanta with decking and a roof extension.
Inspiration for a mid-sized transitional backyard screened-in verandah in Atlanta with decking and a roof extension.

Photo of an expansive transitional backyard verandah in DC Metro with cable railing.
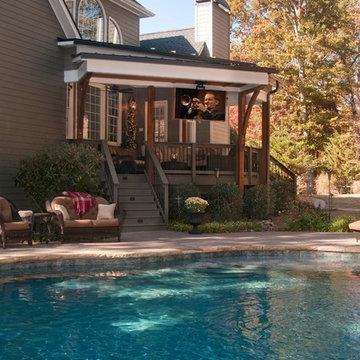
© JS PhotoFX
Photo of a transitional backyard verandah in Atlanta with decking and a roof extension.
Photo of a transitional backyard verandah in Atlanta with decking and a roof extension.
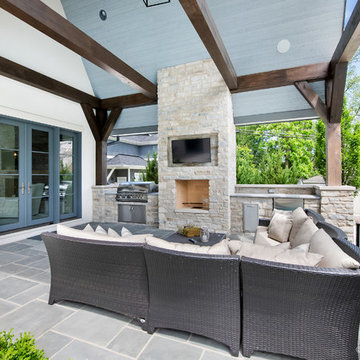
Covered Porch
This is an example of a transitional backyard verandah in Chicago with natural stone pavers and a roof extension.
This is an example of a transitional backyard verandah in Chicago with natural stone pavers and a roof extension.
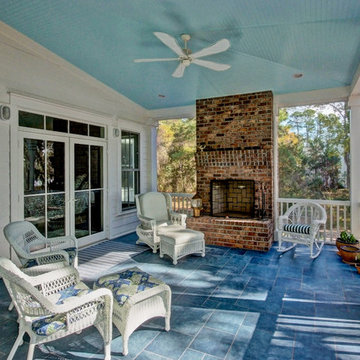
Captured Moments Photography
This is an example of a mid-sized transitional backyard screened-in verandah in Charleston with tile and a roof extension.
This is an example of a mid-sized transitional backyard screened-in verandah in Charleston with tile and a roof extension.
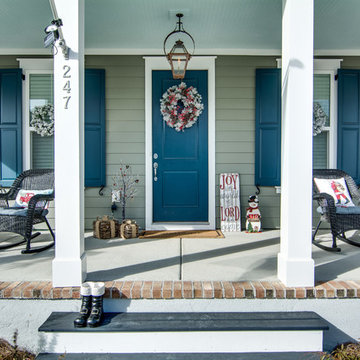
Raised panel shutters by ARMOR with coordinating shutter dogs add to the curb appeal on this Southern front porch.
Raised Panel Shutters complete the look of the exteriors on these homes located in the new and growing Nexton Community. These elegant shutters are known for adding a touch of class, pairing well with virtually any style window for a complete and cohesive look. Custom designed and fabricated to your precise needs, you can be sure that our raised panel shutters will enrich your exterior with added style, curb appeal and value.
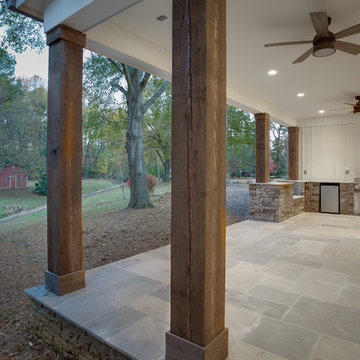
Chris Backey
Photo of a mid-sized transitional backyard verandah in Other with natural stone pavers and a roof extension.
Photo of a mid-sized transitional backyard verandah in Other with natural stone pavers and a roof extension.
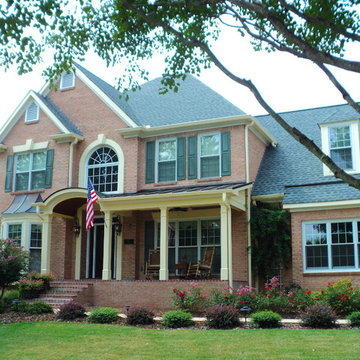
Large,half porch with arched entry. Designed and built by Georgia Front Porch. © 2012 Jan Stittleburg, jsphotofx.com for Georgia Front Porch.
Design ideas for a large transitional front yard verandah in Atlanta with a roof extension.
Design ideas for a large transitional front yard verandah in Atlanta with a roof extension.
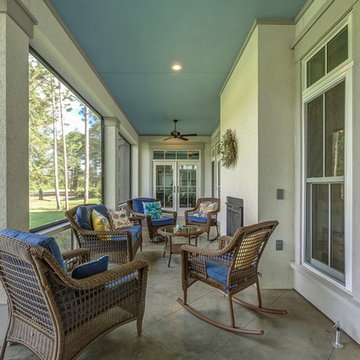
Design ideas for an expansive transitional backyard screened-in verandah in Other with concrete slab and a roof extension.
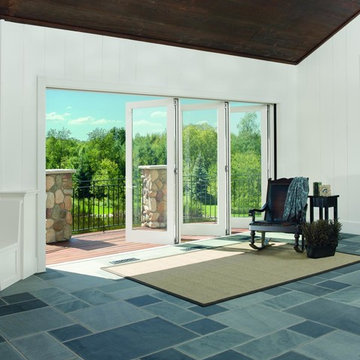
Marvin Bi-Fold Doors can be configured from 2 to 8 panels. Connect your space to the outdoors.
What statement is your door making? The right door can say a lot about a home. That’s why AVI offers a wide selection of door options from Marvin. Choose from sliding and swinging patio doors, scenic doors and more. All complemented by a full variety of hardware finishes and styles, interior wood and endless exterior door choices.
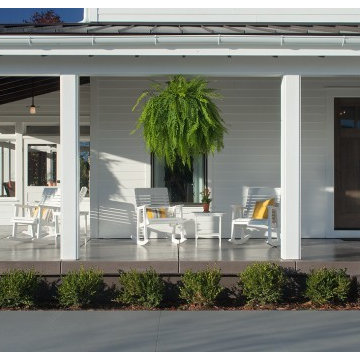
Photo of a transitional front yard verandah in Grand Rapids with with columns, concrete slab and a roof extension.
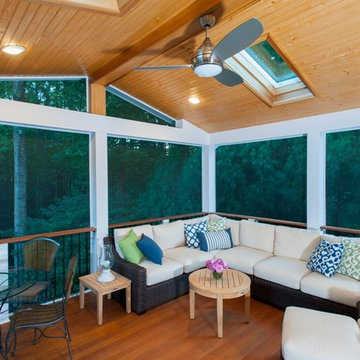
Photo of a large transitional backyard screened-in verandah in DC Metro with decking and a roof extension.
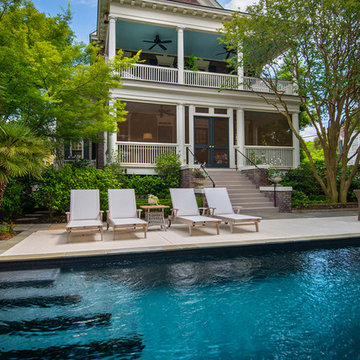
Photography: Jason Stemple
Inspiration for a large transitional backyard screened-in verandah in Charleston with a roof extension and concrete pavers.
Inspiration for a large transitional backyard screened-in verandah in Charleston with a roof extension and concrete pavers.
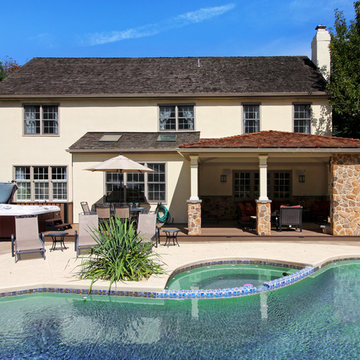
Starting with a multi-level, splintering old deck that didn’t transition well to the pool area - our goal was to great a more enjoyable and useable space where the homeowners can spend time relaxing & hosting poolside parties. We worked closely with the township to maximize the allowable impervious coverage for the property, which included reconfiguring all the landscaping to allow for more hardscaping. To say this backyard got a facelift is an understatement. Everything got some attention; from staining & sealing the concrete around the pool, tucking away the pool equipment, building an all new porch complete with gorgeous stonework & fireplace. Meeting the needs of the homeowners & surpassing their dreams is one of our favorite things, and with this design – that was exactly the case.
Transitional Turquoise Verandah Design Ideas
1
