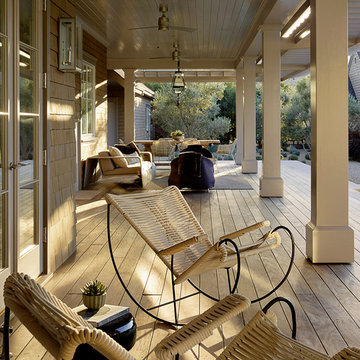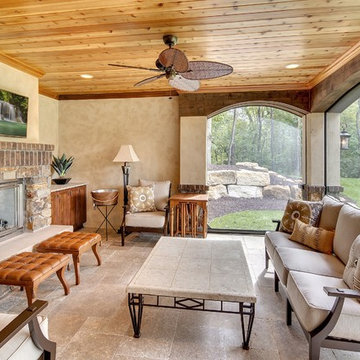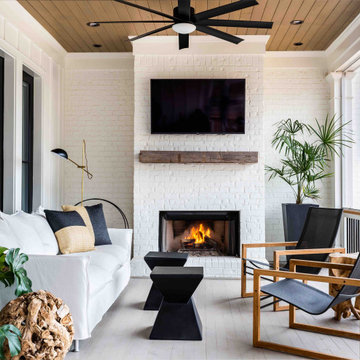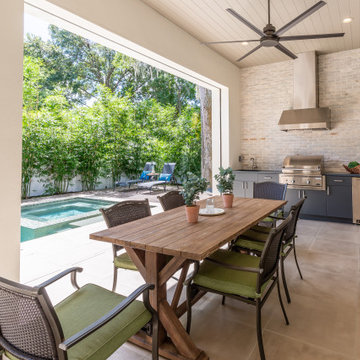Transitional Verandah Design Ideas
Refine by:
Budget
Sort by:Popular Today
61 - 80 of 10,657 photos
Item 1 of 2
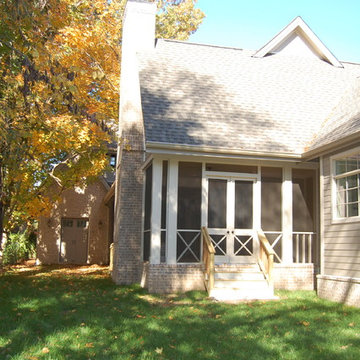
Rear view of Private Residence 2, new construction in historic Franklin, Tennessee.
Design ideas for a mid-sized transitional backyard screened-in verandah in Nashville with decking and a roof extension.
Design ideas for a mid-sized transitional backyard screened-in verandah in Nashville with decking and a roof extension.
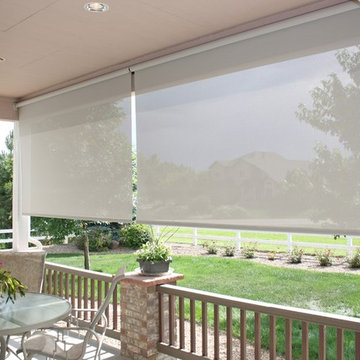
The sun can be overwhelming at times with the brightness and high temperatures. Shades are also a great way to block harmful ultra-violet rays to protect your hardwood flooring, furniture and artwork from fading. There are different types of shades that were engineered to solve a specific dilemma.
We work with clients in the Central Indiana Area. Contact us today to get started on your project. 317-273-8343
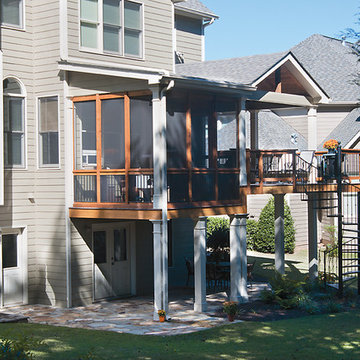
© 2014 Jan Stittleburg for Atlanta Decking.
Inspiration for a mid-sized transitional backyard verandah in Atlanta with a roof extension.
Inspiration for a mid-sized transitional backyard verandah in Atlanta with a roof extension.
Find the right local pro for your project
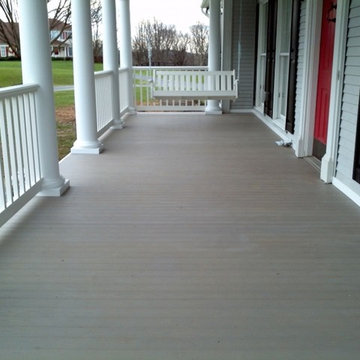
Mid-sized transitional front yard verandah in Baltimore with a roof extension and decking.
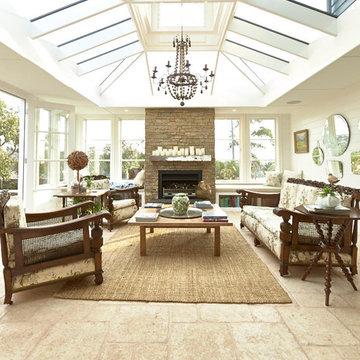
Gas open fire, central to the room
Inspiration for a transitional verandah in Melbourne.
Inspiration for a transitional verandah in Melbourne.
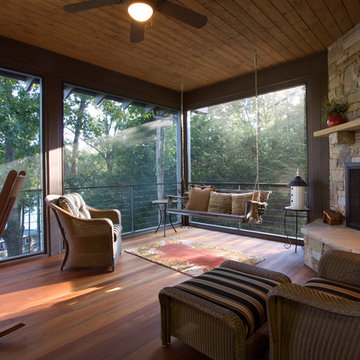
Photos by J. Weiland
Mid-sized transitional backyard verandah in Other with decking, a fire feature and a roof extension.
Mid-sized transitional backyard verandah in Other with decking, a fire feature and a roof extension.
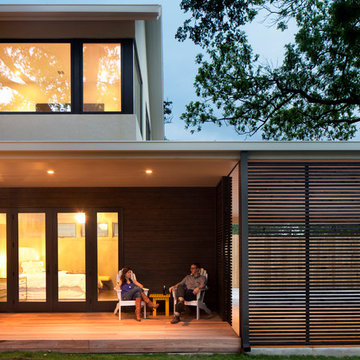
http://dennisburnettphotography.com
Transitional backyard verandah in Austin with decking and a roof extension.
Transitional backyard verandah in Austin with decking and a roof extension.
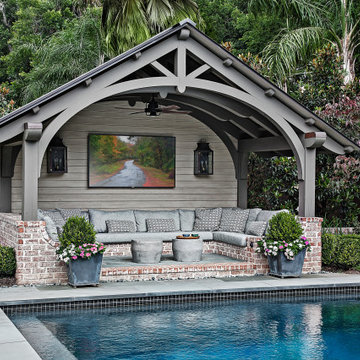
Custom heavy timber framed pool pavilion set at end of swimming pool. The base of the pavilion is a contoured brick bench with custom upholstered cushions & pillows. The roof structure is arched, load bearing timber trusses. The back wall holds a large television & customized copper lanterns.
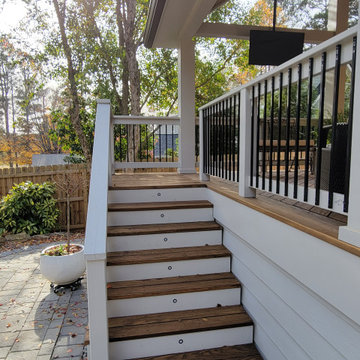
Our Edgewood Covered Porch in Gainesville, GA is meticulously designed for the ultimate blend of style and relaxation regardless of weather.
Design ideas for a mid-sized transitional side yard verandah in Atlanta with with skirting, decking, a roof extension and wood railing.
Design ideas for a mid-sized transitional side yard verandah in Atlanta with with skirting, decking, a roof extension and wood railing.
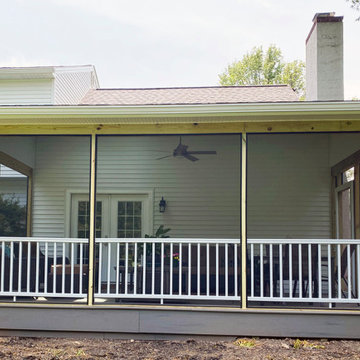
This screened-in porch we completed in Phoenixville, PA features a SCREENEZE sliding door that doesn't waste space by swinging out or back like a traditional hinged door does. It's so much easier to push it aside. The deck material is from Trex. Photo credit: https://www.facebook.com/tjwhome.
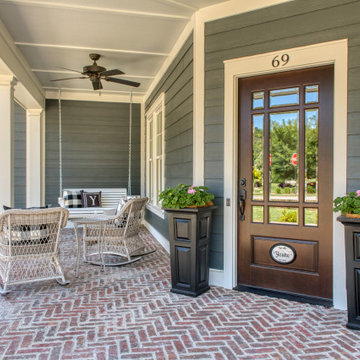
Herringbone Brick Paver Porch
Photo of a mid-sized transitional front yard verandah in Atlanta with with columns and brick pavers.
Photo of a mid-sized transitional front yard verandah in Atlanta with with columns and brick pavers.

Inspiration for an expansive transitional backyard screened-in verandah in DC Metro with cable railing.

Inspiration for an expansive transitional backyard verandah in Houston with with fireplace, decking and a roof extension.

This is an example of a mid-sized transitional front yard verandah in Chicago with a container garden, concrete pavers, a roof extension and mixed railing.
Transitional Verandah Design Ideas

This timber column porch replaced a small portico. It features a 7.5' x 24' premium quality pressure treated porch floor. Porch beam wraps, fascia, trim are all cedar. A shed-style, standing seam metal roof is featured in a burnished slate color. The porch also includes a ceiling fan and recessed lighting.
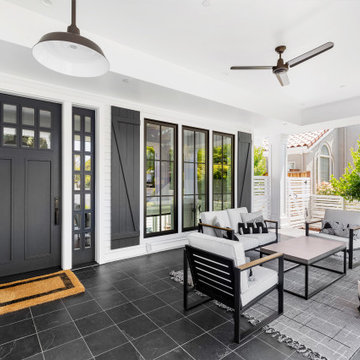
Inspiration for a transitional front yard verandah in San Francisco with tile and a roof extension.
4



