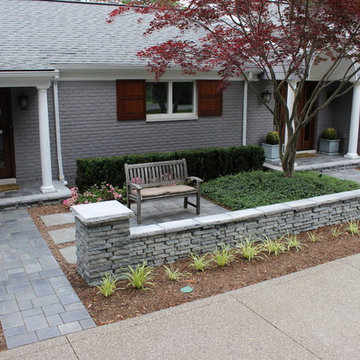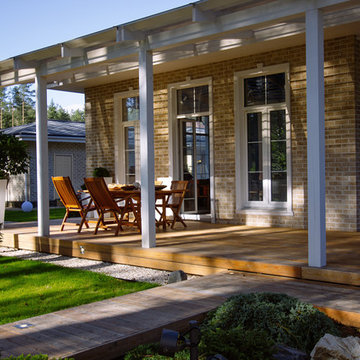Transitional Verandah Design Ideas
Refine by:
Budget
Sort by:Popular Today
1 - 20 of 1,234 photos
Item 1 of 3
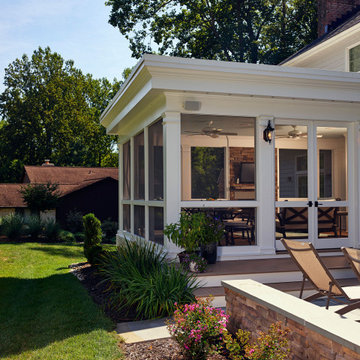
Place architecture:design enlarged the existing home with an inviting over-sized screened-in porch, an adjacent outdoor terrace, and a small covered porch over the door to the mudroom.
These three additions accommodated the needs of the clients’ large family and their friends, and allowed for maximum usage three-quarters of the year. A design aesthetic with traditional trim was incorporated, while keeping the sight lines minimal to achieve maximum views of the outdoors.
©Tom Holdsworth
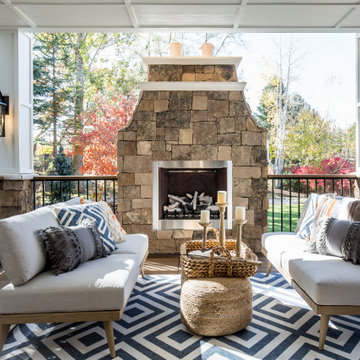
Outdoor entertainment and living area complete with custom gas fireplace.
Inspiration for a mid-sized transitional verandah in Salt Lake City with with fireplace, a roof extension and metal railing.
Inspiration for a mid-sized transitional verandah in Salt Lake City with with fireplace, a roof extension and metal railing.

This is an example of a mid-sized transitional front yard verandah in Milwaukee with with columns, brick pavers, a roof extension and wood railing.

This is an example of a large transitional backyard verandah in Austin with an outdoor kitchen, concrete slab, a roof extension and metal railing.
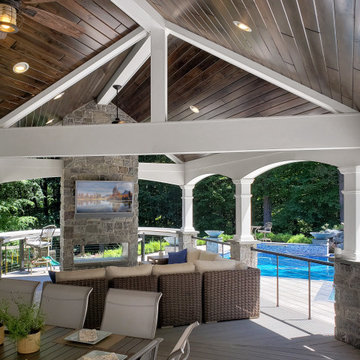
Inspiration for a transitional backyard verandah in Other with with fireplace and metal railing.
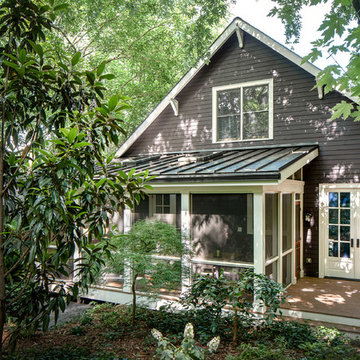
We installed a metal roof onto the back porch to match the home's gorgeous exterior.
Photo of a large transitional backyard screened-in verandah in Atlanta with decking and a roof extension.
Photo of a large transitional backyard screened-in verandah in Atlanta with decking and a roof extension.
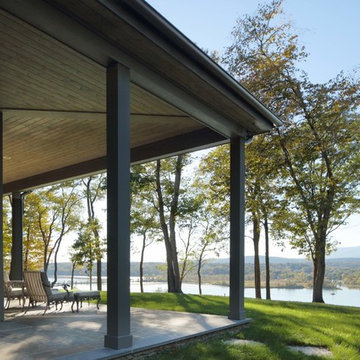
Photo: Durston Saylor
Inspiration for a large transitional backyard verandah in New York with natural stone pavers and a roof extension.
Inspiration for a large transitional backyard verandah in New York with natural stone pavers and a roof extension.
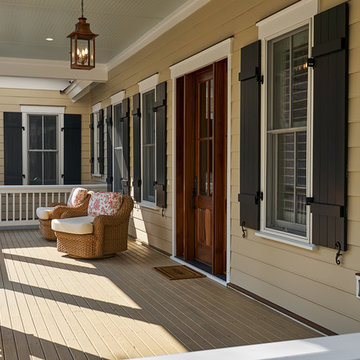
Another view from the porch of this very inviting home, finished with warm colors and great details. The comfy chairs make us want to sink down and stay a while.
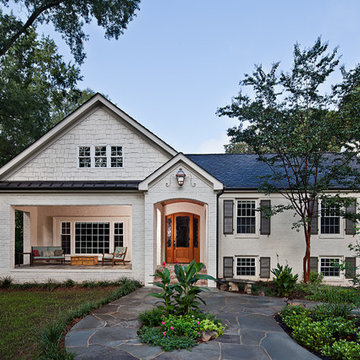
WINNER OF THE 2017 SOUTHEAST REGION NATIONAL ASSOCIATION OF THE REMODELING INDUSTRY (NARI) CONTRACTOR OF THE YEAR (CotY) AWARD FOR BEST RESIDENTIAL EXTERIOR $100k - $200k | © Lassiter Photography
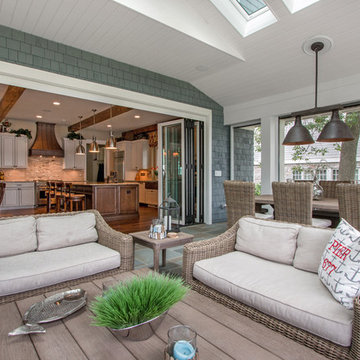
Lake Geneva Architects
Large transitional backyard verandah in Milwaukee with concrete pavers and a roof extension.
Large transitional backyard verandah in Milwaukee with concrete pavers and a roof extension.
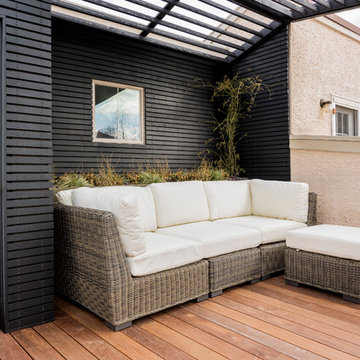
Jaime Alverez
Inspiration for a mid-sized transitional backyard verandah in Philadelphia with a container garden, decking and a pergola.
Inspiration for a mid-sized transitional backyard verandah in Philadelphia with a container garden, decking and a pergola.
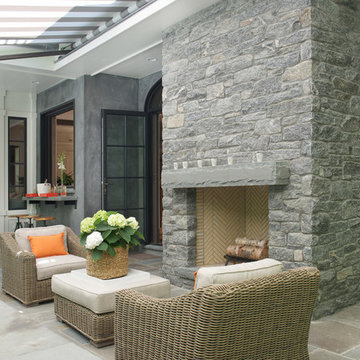
Jane Beiles
Photo of a large transitional backyard verandah in New York with natural stone pavers, a fire feature and an awning.
Photo of a large transitional backyard verandah in New York with natural stone pavers, a fire feature and an awning.
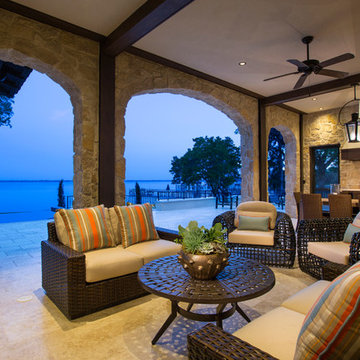
Large transitional backyard verandah in Jacksonville with an outdoor kitchen, an awning and tile.
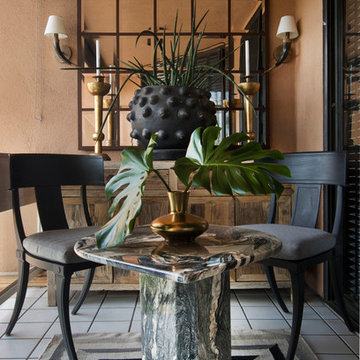
Inspiration for a small transitional backyard verandah in Los Angeles with a roof extension.
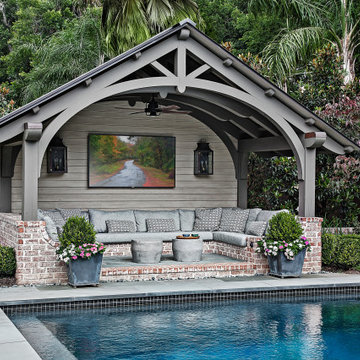
Custom heavy timber framed pool pavilion set at end of swimming pool. The base of the pavilion is a contoured brick bench with custom upholstered cushions & pillows. The roof structure is arched, load bearing timber trusses. The back wall holds a large television & customized copper lanterns.
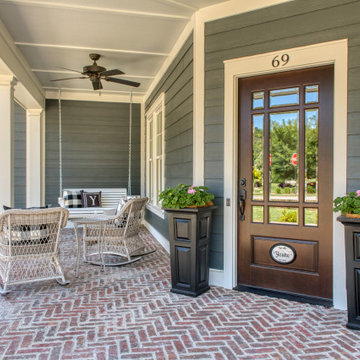
Herringbone Brick Paver Porch
Photo of a mid-sized transitional front yard verandah in Atlanta with with columns and brick pavers.
Photo of a mid-sized transitional front yard verandah in Atlanta with with columns and brick pavers.
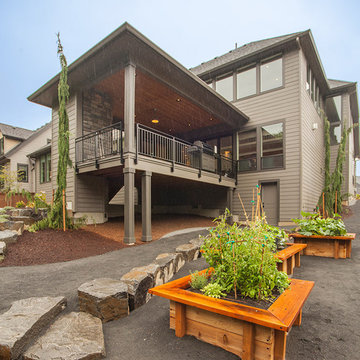
The Finleigh - Transitional Craftsman in Vancouver, Washington by Cascade West Development Inc.
A luxurious and spacious main level master suite with an incredible sized master bath and closet, along with a main floor guest Suite make life easy both today and well into the future.
Today’s busy lifestyles demand some time in the warm and cozy Den located close to the front door, to catch up on the latest news, pay a few bills or take the day and work from home.
Cascade West Facebook: https://goo.gl/MCD2U1
Cascade West Website: https://goo.gl/XHm7Un
These photos, like many of ours, were taken by the good people of ExposioHDR - Portland, Or
Exposio Facebook: https://goo.gl/SpSvyo
Exposio Website: https://goo.gl/Cbm8Ya
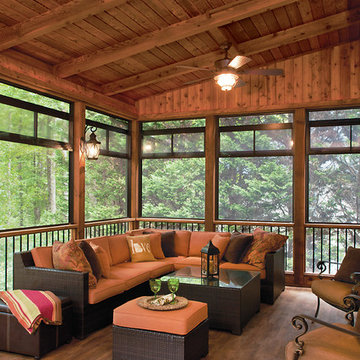
© 2014 Jan Stittleburg for Atlanta Decking & Fence.
Inspiration for a large transitional backyard screened-in verandah in Atlanta with decking and a roof extension.
Inspiration for a large transitional backyard screened-in verandah in Atlanta with decking and a roof extension.
Transitional Verandah Design Ideas
1
