Transitional Verandah Design Ideas with a Fire Feature
Refine by:
Budget
Sort by:Popular Today
1 - 20 of 238 photos
Item 1 of 3
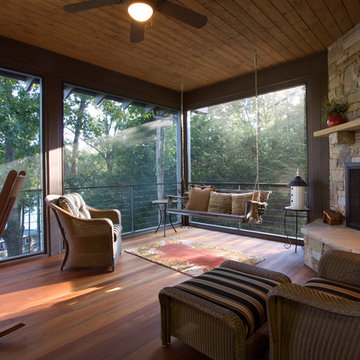
Photos by J. Weiland
Mid-sized transitional backyard verandah in Other with decking, a fire feature and a roof extension.
Mid-sized transitional backyard verandah in Other with decking, a fire feature and a roof extension.
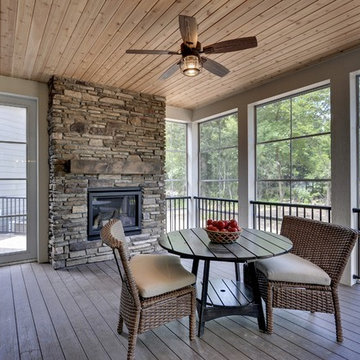
Off the dinette, this outdoor room is screened in and sheltered from the sun, bugs, and rain. A ceiling fan keeps the air moving in the hot and sticky summer months, while the fireplace keeps this room functional into the autumn months.
Photography by Spacecrafting
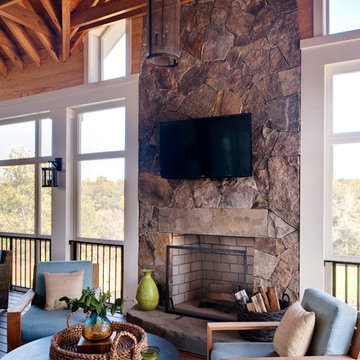
Ansel Olson
This is an example of a large transitional backyard verandah in Richmond with decking, a roof extension and a fire feature.
This is an example of a large transitional backyard verandah in Richmond with decking, a roof extension and a fire feature.
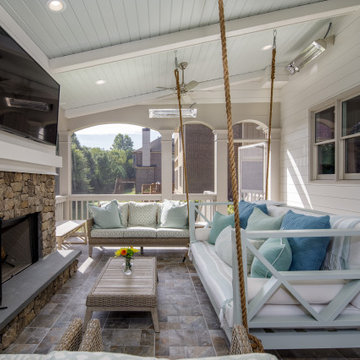
Design ideas for a mid-sized transitional backyard verandah in Atlanta with a fire feature, tile and a roof extension.
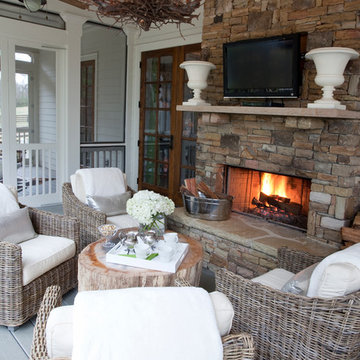
Christina Wedge
Design ideas for a large transitional backyard verandah in Atlanta with a fire feature, decking and a roof extension.
Design ideas for a large transitional backyard verandah in Atlanta with a fire feature, decking and a roof extension.
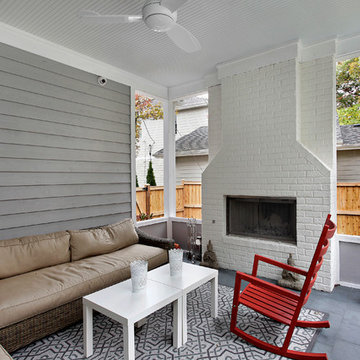
Photo of a transitional verandah in Chicago with a fire feature and a roof extension.
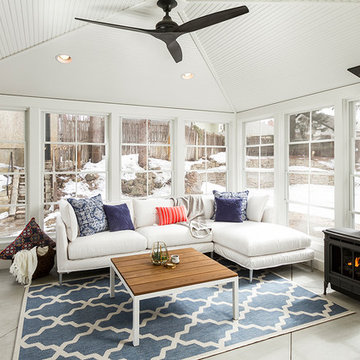
Photo Cred: Seth Hannula
Photo of a large transitional backyard verandah in Minneapolis with a fire feature, concrete slab and a roof extension.
Photo of a large transitional backyard verandah in Minneapolis with a fire feature, concrete slab and a roof extension.
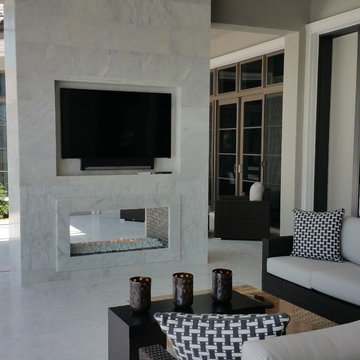
Outdoor see-thru fireplace with fire glass media. Project completed by Shelby Hearth Co.
This is an example of a transitional backyard verandah in Minneapolis with a fire feature, tile and a roof extension.
This is an example of a transitional backyard verandah in Minneapolis with a fire feature, tile and a roof extension.
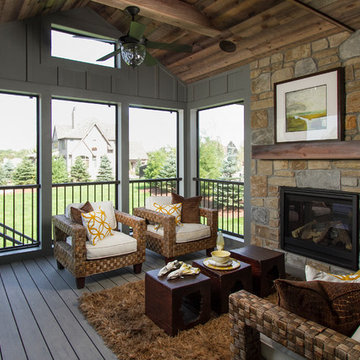
Hightail Photography
Photo of a mid-sized transitional side yard verandah in Minneapolis with decking, a roof extension and a fire feature.
Photo of a mid-sized transitional side yard verandah in Minneapolis with decking, a roof extension and a fire feature.
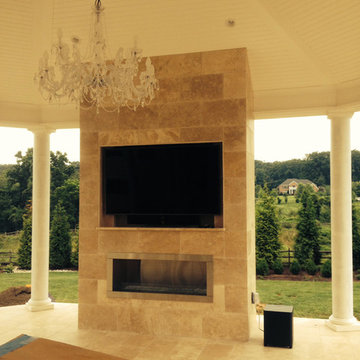
All custom wood work done by JW Contractors. Meticulous detail and trim work design and installation.
Design ideas for an expansive transitional backyard verandah in Baltimore with a fire feature and tile.
Design ideas for an expansive transitional backyard verandah in Baltimore with a fire feature and tile.
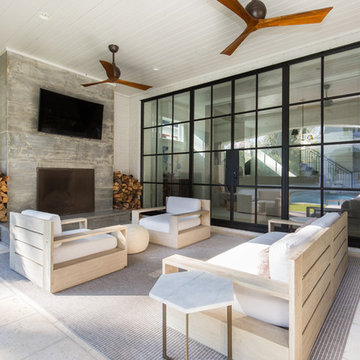
Design ideas for a mid-sized transitional backyard verandah in Atlanta with a fire feature, concrete pavers and a roof extension.
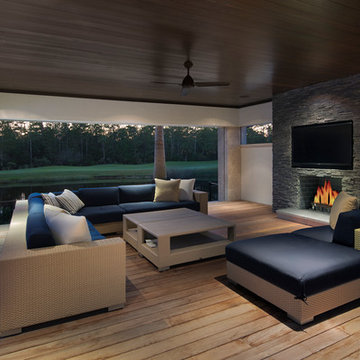
Giovanni Photography
Large transitional backyard verandah in Miami with a fire feature and a roof extension.
Large transitional backyard verandah in Miami with a fire feature and a roof extension.
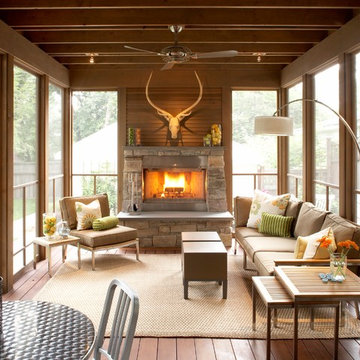
Photography by John Reed Forsman
Design ideas for a mid-sized transitional backyard verandah in Minneapolis with a fire feature, decking and a roof extension.
Design ideas for a mid-sized transitional backyard verandah in Minneapolis with a fire feature, decking and a roof extension.
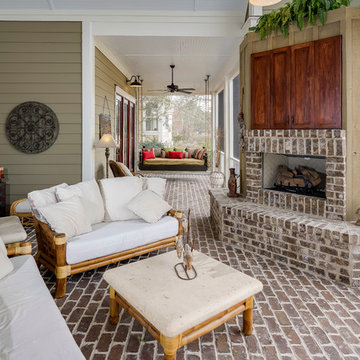
The screened in back porch offers a more private retreat, to enjoy the outdoors and great view. Whether grilling, reading, taking a nap on the gorgeous swing, this will be a favorite space..
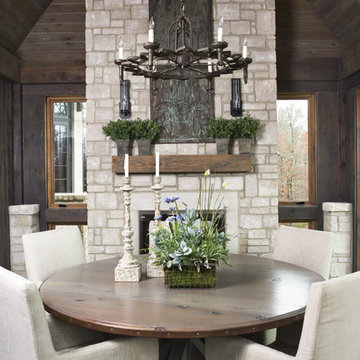
Rachael Boling Photography
This is an example of a large transitional backyard verandah in Other with a fire feature and a roof extension.
This is an example of a large transitional backyard verandah in Other with a fire feature and a roof extension.
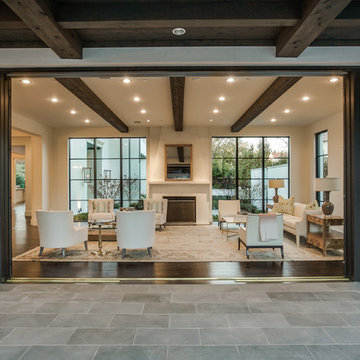
Situated on one of the most prestigious streets in the distinguished neighborhood of Highland Park, 3517 Beverly is a transitional residence built by Robert Elliott Custom Homes. Designed by notable architect David Stocker of Stocker Hoesterey Montenegro, the 3-story, 5-bedroom and 6-bathroom residence is characterized by ample living space and signature high-end finishes. An expansive driveway on the oversized lot leads to an entrance with a courtyard fountain and glass pane front doors. The first floor features two living areas — each with its own fireplace and exposed wood beams — with one adjacent to a bar area. The kitchen is a convenient and elegant entertaining space with large marble countertops, a waterfall island and dual sinks. Beautifully tiled bathrooms are found throughout the home and have soaking tubs and walk-in showers. On the second floor, light filters through oversized windows into the bedrooms and bathrooms, and on the third floor, there is additional space for a sizable game room. There is an extensive outdoor living area, accessed via sliding glass doors from the living room, that opens to a patio with cedar ceilings and a fireplace.
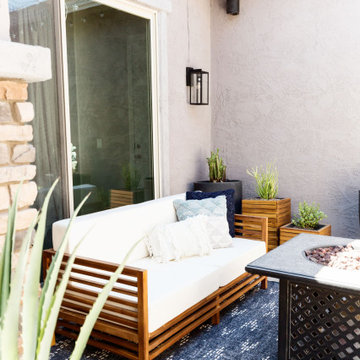
Front porch for the front of the house....firepit and sofas to give it warmth and inviting feel
Photo of a small transitional front yard verandah in Phoenix with a fire feature and brick pavers.
Photo of a small transitional front yard verandah in Phoenix with a fire feature and brick pavers.
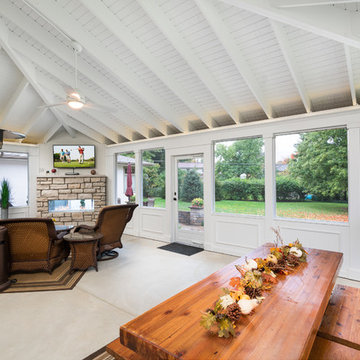
Marshall Evan Photography
Expansive transitional backyard verandah in Columbus with a fire feature, concrete slab and a roof extension.
Expansive transitional backyard verandah in Columbus with a fire feature, concrete slab and a roof extension.
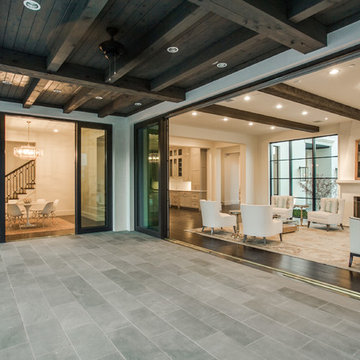
Situated on one of the most prestigious streets in the distinguished neighborhood of Highland Park, 3517 Beverly is a transitional residence built by Robert Elliott Custom Homes. Designed by notable architect David Stocker of Stocker Hoesterey Montenegro, the 3-story, 5-bedroom and 6-bathroom residence is characterized by ample living space and signature high-end finishes. An expansive driveway on the oversized lot leads to an entrance with a courtyard fountain and glass pane front doors. The first floor features two living areas — each with its own fireplace and exposed wood beams — with one adjacent to a bar area. The kitchen is a convenient and elegant entertaining space with large marble countertops, a waterfall island and dual sinks. Beautifully tiled bathrooms are found throughout the home and have soaking tubs and walk-in showers. On the second floor, light filters through oversized windows into the bedrooms and bathrooms, and on the third floor, there is additional space for a sizable game room. There is an extensive outdoor living area, accessed via sliding glass doors from the living room, that opens to a patio with cedar ceilings and a fireplace.
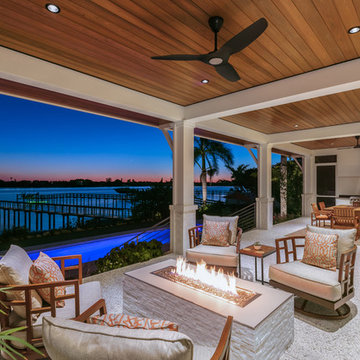
Design ideas for a large transitional backyard verandah in Tampa with a fire feature and a roof extension.
Transitional Verandah Design Ideas with a Fire Feature
1