Transitional Verandah Design Ideas with a Water Feature
Refine by:
Budget
Sort by:Popular Today
1 - 20 of 23 photos
Item 1 of 3
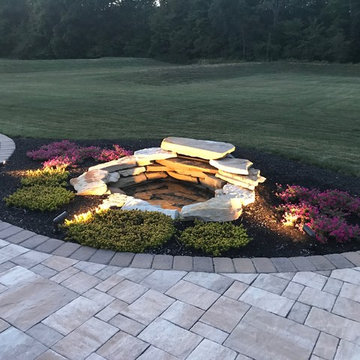
Small transitional backyard verandah in Cleveland with a water feature and concrete pavers.
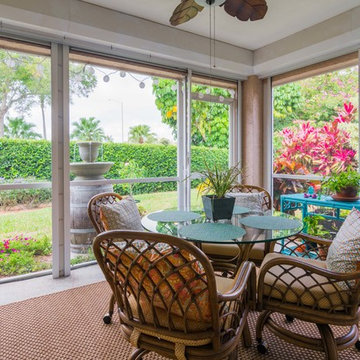
Garden Lanai
Photo: Wanderlust Photography
Small transitional backyard verandah in Miami with a water feature, stamped concrete and a roof extension.
Small transitional backyard verandah in Miami with a water feature, stamped concrete and a roof extension.
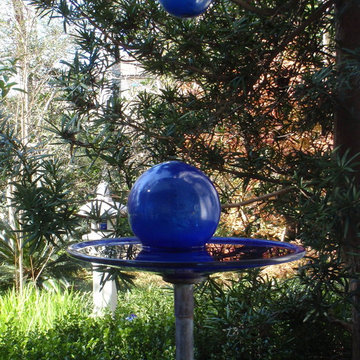
Condensate drip from air conditioner into cobalt blue art glass bird bath.
This is an example of a transitional side yard verandah in Houston with a water feature.
This is an example of a transitional side yard verandah in Houston with a water feature.
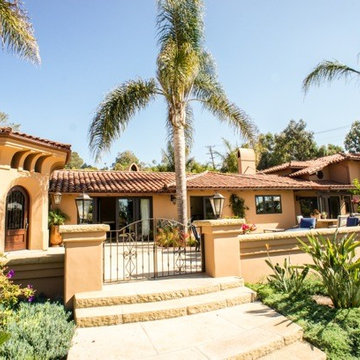
Expansive transitional front yard verandah in Santa Barbara with a water feature and natural stone pavers.
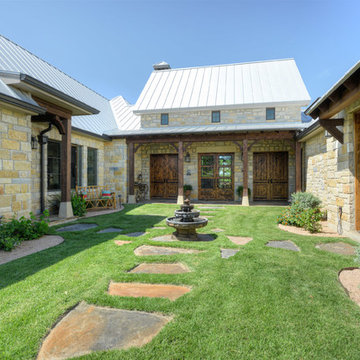
blue bruin photography
Design ideas for a transitional front yard verandah in Austin with a water feature and natural stone pavers.
Design ideas for a transitional front yard verandah in Austin with a water feature and natural stone pavers.
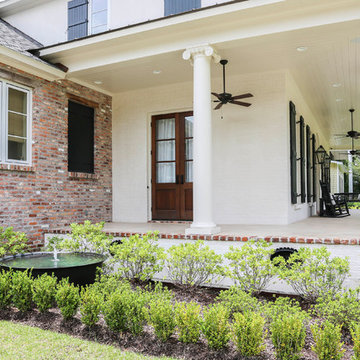
This is an example of a transitional front yard verandah in New Orleans with a water feature.
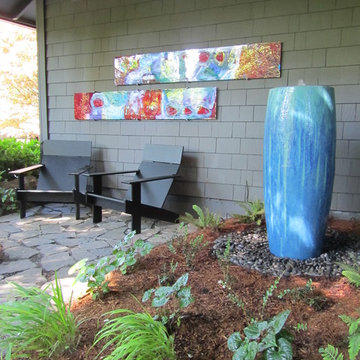
Inspiration for a mid-sized transitional front yard verandah in Portland with a water feature, natural stone pavers and a roof extension.
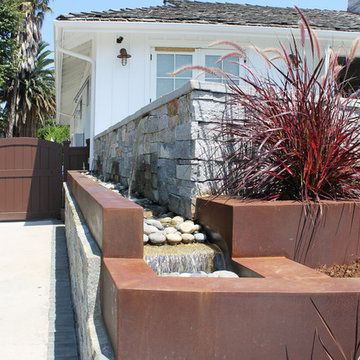
Photo of a large transitional front yard verandah in Los Angeles with a water feature and natural stone pavers.
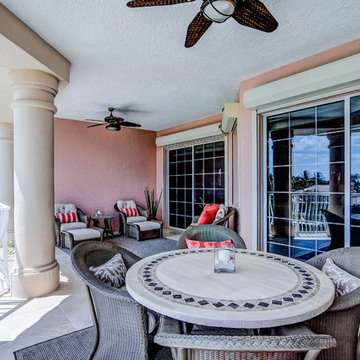
Photo by Bruce Frame. This is another view of the lanai area that overlooks the water. Here, you can see both the outdoor dining table and the relaxation/conversation area, both of which are accented with red-orange pillows on a neutral backdrop. The whole area is inviting and doesn't distract from the natural beauty of the surrounding scenery.
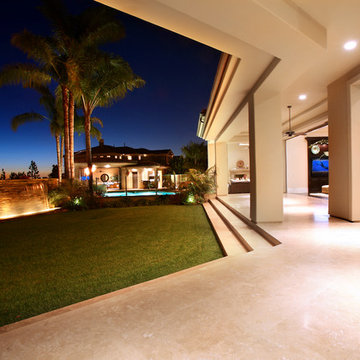
Legacy Custom Homes, Inc.
Newport Beach, CA
Photo of a large transitional backyard verandah in Orange County with a water feature, tile and a roof extension.
Photo of a large transitional backyard verandah in Orange County with a water feature, tile and a roof extension.
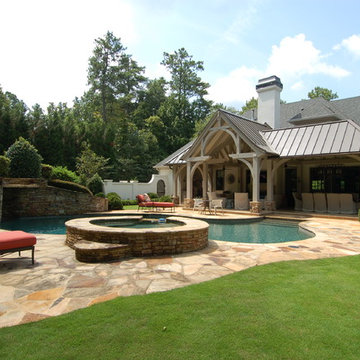
A covered porch addition creates a peaceful and harmonious outdoor living area. The artisan-crafted timberwork frames the views overlooking the pool terrace and lawn. It engages the interior spaces by bringing the beauty of the outdoors in. I was the project architect for this addition while working at Kenneth Lynch & Associates.
Photo credit: Brad Dassler-Bethel
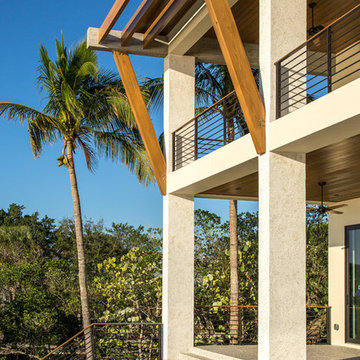
Ryan Gamma Photography
Large transitional backyard verandah in Tampa with a water feature and a roof extension.
Large transitional backyard verandah in Tampa with a water feature and a roof extension.
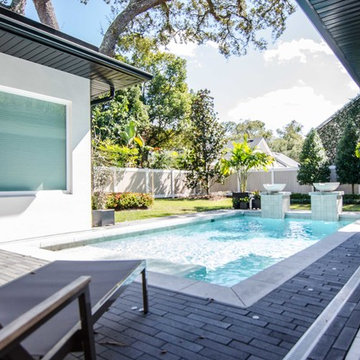
Loba Creative / www.lobacreative.com
Inspiration for a mid-sized transitional backyard verandah in Orlando with a water feature and brick pavers.
Inspiration for a mid-sized transitional backyard verandah in Orlando with a water feature and brick pavers.
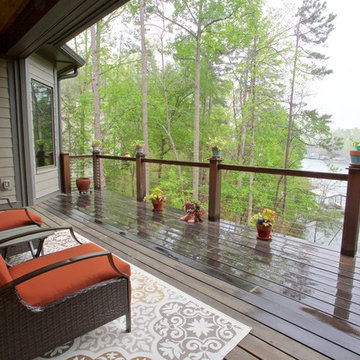
Large transitional backyard verandah with a water feature, decking and a roof extension.
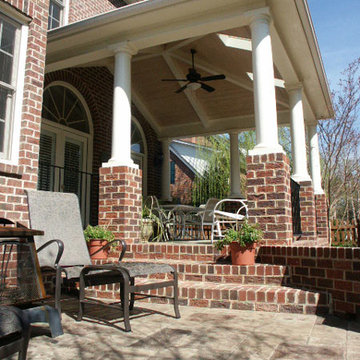
David Tyson
Photo of a mid-sized transitional backyard verandah in Charlotte with a water feature and a roof extension.
Photo of a mid-sized transitional backyard verandah in Charlotte with a water feature and a roof extension.
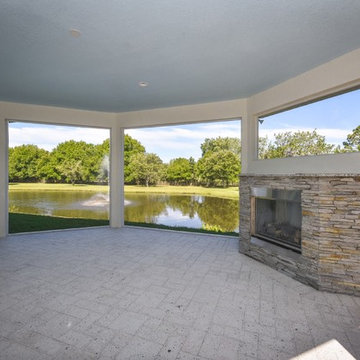
Outdoor fireplace and lanai overlooking pond with fountain.
Inspiration for a large transitional side yard verandah in Tampa with a water feature, concrete pavers and a roof extension.
Inspiration for a large transitional side yard verandah in Tampa with a water feature, concrete pavers and a roof extension.
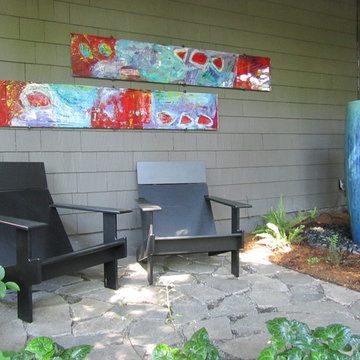
Inspiration for a mid-sized transitional front yard verandah in Portland with a water feature, natural stone pavers and a roof extension.
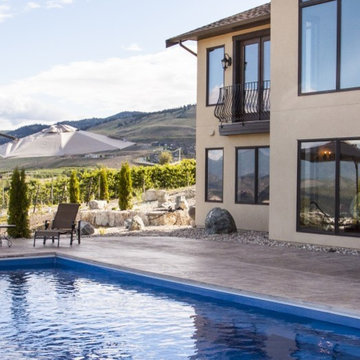
Inspiration for a large transitional backyard verandah in Vancouver with a water feature and concrete slab.
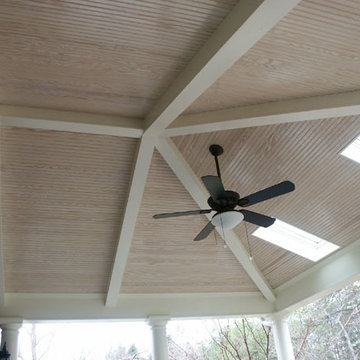
David Tyson
Mid-sized transitional backyard verandah in Charlotte with a water feature and a roof extension.
Mid-sized transitional backyard verandah in Charlotte with a water feature and a roof extension.
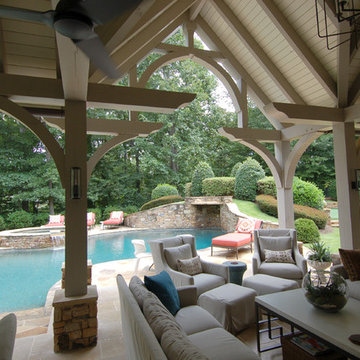
A covered porch addition creates a peaceful and harmonious outdoor living area. The artisan-crafted timberwork frames the views overlooking the pool terrace and lawn. It engages the interior spaces by bringing the beauty of the outdoors in. I was the project architect for this addition while working at Kenneth Lynch & Associates.
Photo credit: Brad Dassler-Bethel
Transitional Verandah Design Ideas with a Water Feature
1