Transitional Verandah Design Ideas with Concrete Pavers
Refine by:
Budget
Sort by:Popular Today
1 - 20 of 201 photos
Item 1 of 3
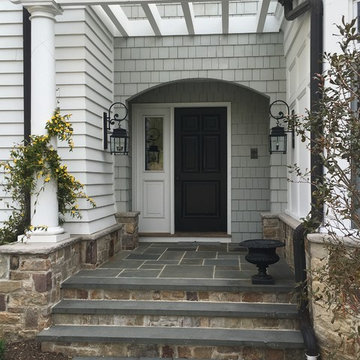
Design ideas for a small transitional front yard verandah in New York with concrete pavers and a pergola.
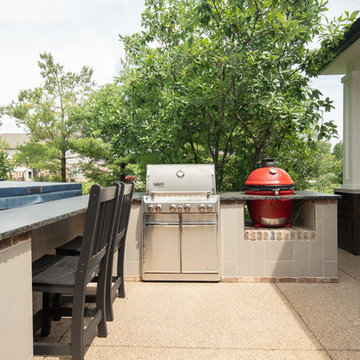
Photo of a mid-sized transitional side yard verandah in Indianapolis with an outdoor kitchen and concrete pavers.
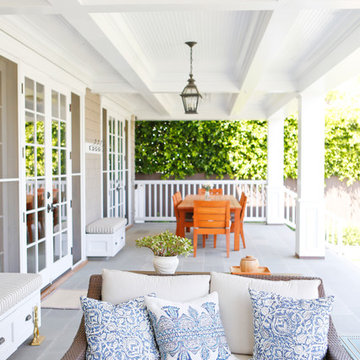
Design ideas for a mid-sized transitional backyard verandah in Los Angeles with concrete pavers and a roof extension.
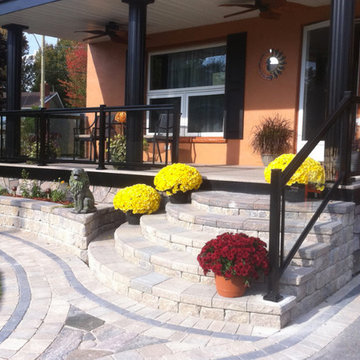
This is an example of a mid-sized transitional front yard verandah in Toronto with concrete pavers and a roof extension.
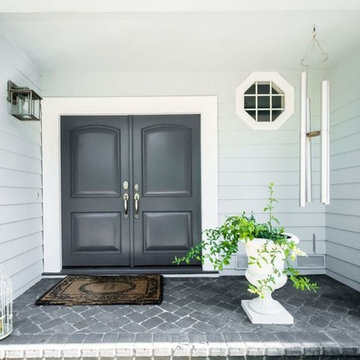
Inspiration for a mid-sized transitional front yard verandah in San Francisco with concrete pavers and a roof extension.
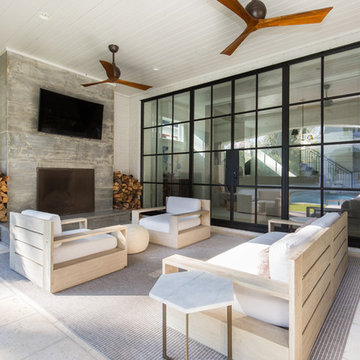
Design ideas for a mid-sized transitional backyard verandah in Atlanta with a fire feature, concrete pavers and a roof extension.

Inspiration for a transitional backyard screened-in verandah in Charleston with concrete pavers, a roof extension and cable railing.
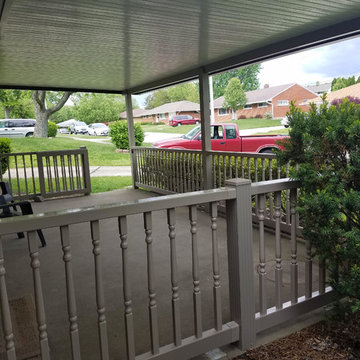
Inspiration for a mid-sized transitional backyard verandah in Other with concrete pavers and a roof extension.
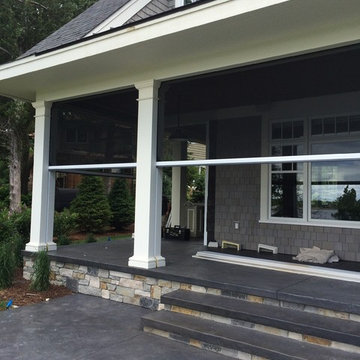
Front Porch With Motorized Executive Screens by Phantom
Inspiration for a large transitional front yard verandah in Minneapolis with a roof extension and concrete pavers.
Inspiration for a large transitional front yard verandah in Minneapolis with a roof extension and concrete pavers.
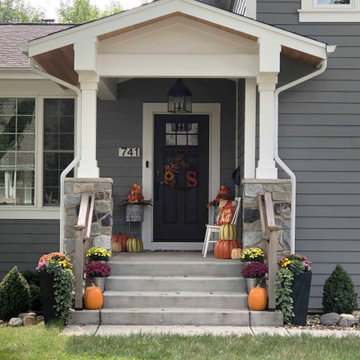
Mid-sized transitional front yard verandah in Chicago with a container garden, concrete pavers, a roof extension and mixed railing.
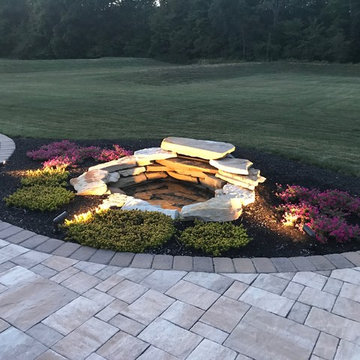
Small transitional backyard verandah in Cleveland with a water feature and concrete pavers.
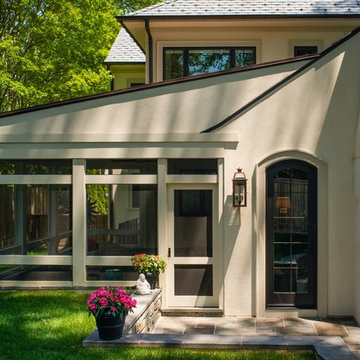
This is an example of a large transitional backyard screened-in verandah in DC Metro with concrete pavers and a roof extension.
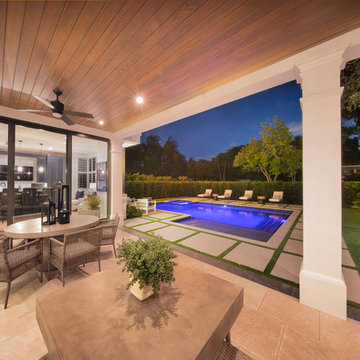
Gulf Building recently completed the “ New Orleans Chic” custom Estate in Fort Lauderdale, Florida. The aptly named estate stays true to inspiration rooted from New Orleans, Louisiana. The stately entrance is fueled by the column’s, welcoming any guest to the future of custom estates that integrate modern features while keeping one foot in the past. The lamps hanging from the ceiling along the kitchen of the interior is a chic twist of the antique, tying in with the exposed brick overlaying the exterior. These staple fixtures of New Orleans style, transport you to an era bursting with life along the French founded streets. This two-story single-family residence includes five bedrooms, six and a half baths, and is approximately 8,210 square feet in size. The one of a kind three car garage fits his and her vehicles with ample room for a collector car as well. The kitchen is beautifully appointed with white and grey cabinets that are overlaid with white marble countertops which in turn are contrasted by the cool earth tones of the wood floors. The coffered ceilings, Armoire style refrigerator and a custom gunmetal hood lend sophistication to the kitchen. The high ceilings in the living room are accentuated by deep brown high beams that complement the cool tones of the living area. An antique wooden barn door tucked in the corner of the living room leads to a mancave with a bespoke bar and a lounge area, reminiscent of a speakeasy from another era. In a nod to the modern practicality that is desired by families with young kids, a massive laundry room also functions as a mudroom with locker style cubbies and a homework and crafts area for kids. The custom staircase leads to another vintage barn door on the 2nd floor that opens to reveal provides a wonderful family loft with another hidden gem: a secret attic playroom for kids! Rounding out the exterior, massive balconies with French patterned railing overlook a huge backyard with a custom pool and spa that is secluded from the hustle and bustle of the city.
All in all, this estate captures the perfect modern interpretation of New Orleans French traditional design. Welcome to New Orleans Chic of Fort Lauderdale, Florida!
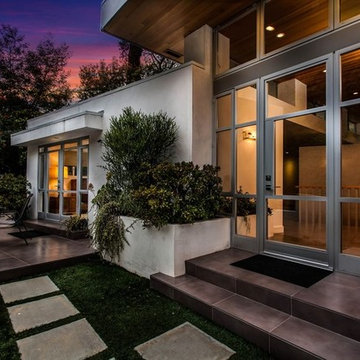
Joana Morrison
This is an example of a mid-sized transitional front yard verandah in Los Angeles with a vegetable garden, concrete pavers and an awning.
This is an example of a mid-sized transitional front yard verandah in Los Angeles with a vegetable garden, concrete pavers and an awning.
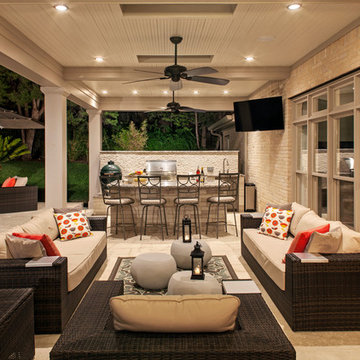
Stone Creek concrete pavers in Champagne in Versaille pattern • Marmoles split-face tile in Arena at grill backsplash • Photography by Tommy Kile
Design ideas for a large transitional backyard verandah in Austin with an outdoor kitchen, concrete pavers and a roof extension.
Design ideas for a large transitional backyard verandah in Austin with an outdoor kitchen, concrete pavers and a roof extension.
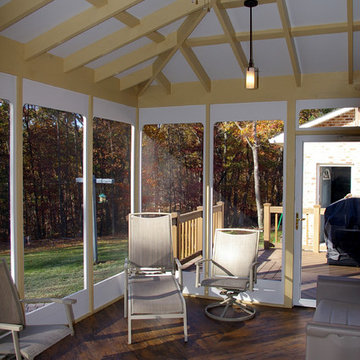
Neil Sonne
Photo of a mid-sized transitional backyard screened-in verandah in Other with concrete pavers and a roof extension.
Photo of a mid-sized transitional backyard screened-in verandah in Other with concrete pavers and a roof extension.
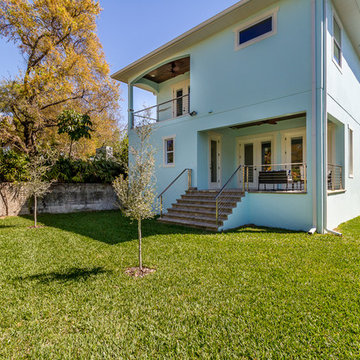
Photo of a mid-sized transitional backyard verandah in Tampa with concrete pavers and a roof extension.
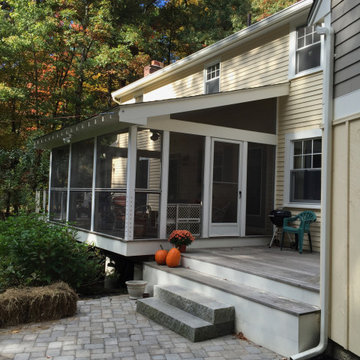
An extra living space for the summer months.
Inspiration for a mid-sized transitional backyard screened-in verandah in Boston with concrete pavers and cable railing.
Inspiration for a mid-sized transitional backyard screened-in verandah in Boston with concrete pavers and cable railing.
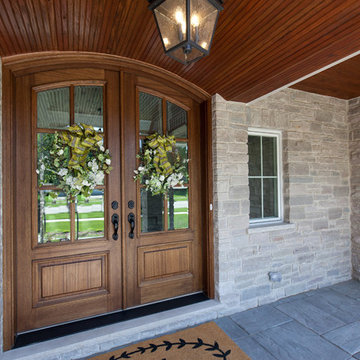
Charming front porch with detailed barrel ceilings, double wood front doors and beautiful stone detail.
Architect: Meyer Design
Photos: Jody Kmetz
Inspiration for a small transitional front yard verandah in Chicago with concrete pavers and a roof extension.
Inspiration for a small transitional front yard verandah in Chicago with concrete pavers and a roof extension.
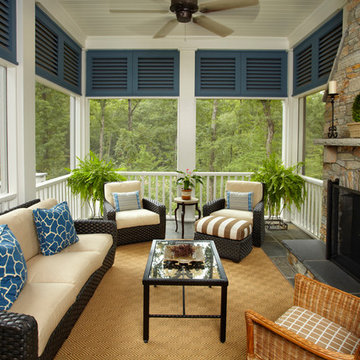
Photo of a mid-sized transitional backyard screened-in verandah in Charleston with concrete pavers and a roof extension.
Transitional Verandah Design Ideas with Concrete Pavers
1