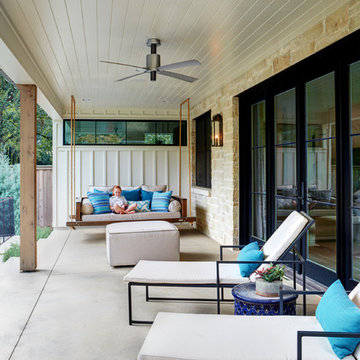Transitional Verandah Design Ideas with Concrete Slab
Refine by:
Budget
Sort by:Popular Today
1 - 20 of 455 photos
Item 1 of 3
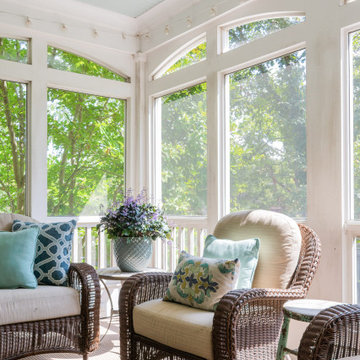
Photo of a large transitional backyard screened-in verandah in Nashville with concrete slab and a roof extension.
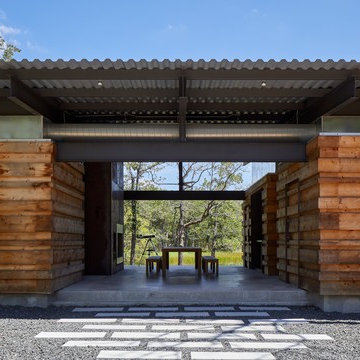
Entry approach - dog trot style large covered porch with communal dining table and exterior fireplace overlooking the big pond
This is an example of a mid-sized transitional verandah in Houston with concrete slab.
This is an example of a mid-sized transitional verandah in Houston with concrete slab.

This is an example of a large transitional backyard screened-in verandah in Boston with concrete slab, a roof extension and wood railing.
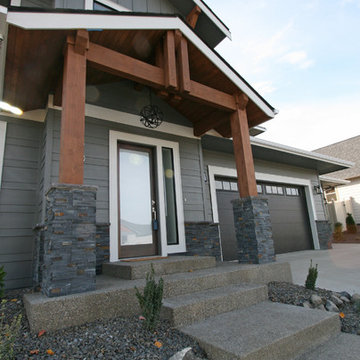
Mid-sized transitional front yard verandah in Seattle with concrete slab and a roof extension.
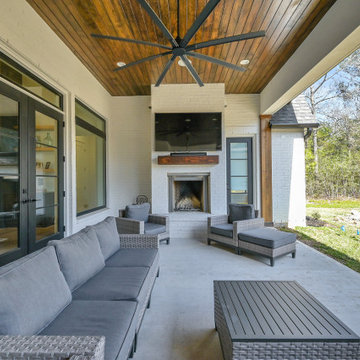
Inspiration for a large transitional backyard verandah in Houston with with fireplace, concrete slab and a roof extension.
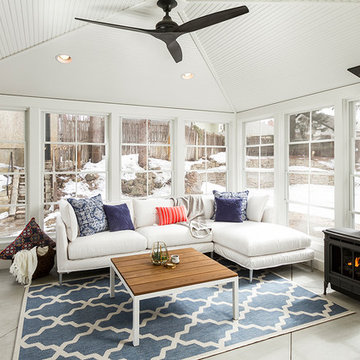
Photo Cred: Seth Hannula
Photo of a large transitional backyard verandah in Minneapolis with a fire feature, concrete slab and a roof extension.
Photo of a large transitional backyard verandah in Minneapolis with a fire feature, concrete slab and a roof extension.
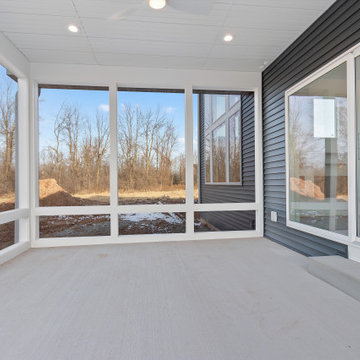
Photo of a mid-sized transitional backyard screened-in verandah in Other with concrete slab and a roof extension.
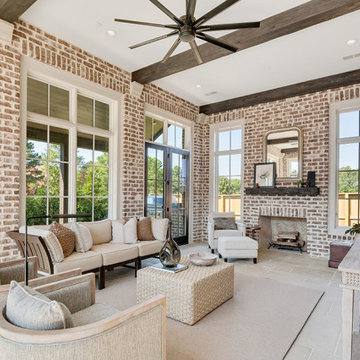
Shapiro & Company was pleased to be asked to design the 2019 Vesta Home for Johnny Williams. The Vesta Home is the most popular show home in the Memphis area and attracted more than 40,000 visitors. The home was designed in a similar fashion to a custom home where we design to accommodate the family that might live here. As with many properties that are 1/3 of an acre, homes are in fairly close proximity and therefore this house was designed to focus the majority of the views into a private courtyard with a pool as its accent. The home’s style was derived from English Cottage traditions that were transformed for modern taste.
Interior Designers:
Garrick Ealy - Conrad Designs
Kim Williams - KSW Interiors
Landscaper:
Bud Gurley - Gurley’s Azalea Garden
Photographer:
Carroll Hoselton - Memphis Media Company
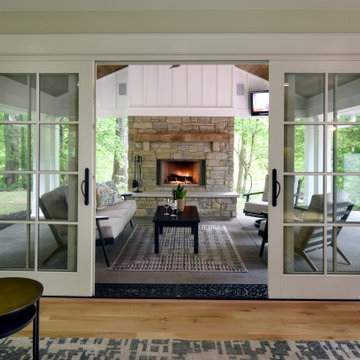
These large glass doors help to connect the indoors with the outdoors. The focal point is this beautiful stone fireplace!
Photo of a mid-sized transitional side yard verandah in Columbus with with fireplace, concrete slab and a roof extension.
Photo of a mid-sized transitional side yard verandah in Columbus with with fireplace, concrete slab and a roof extension.
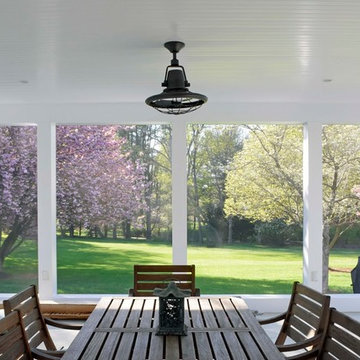
This is an example of a large transitional backyard screened-in verandah in DC Metro with concrete slab and a roof extension.
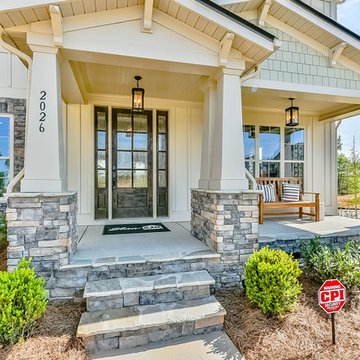
Design ideas for a mid-sized transitional front yard verandah in Charlotte with concrete slab and a roof extension.

Inspiration for a large transitional front yard verandah in Minneapolis with with columns, concrete slab, a roof extension and mixed railing.
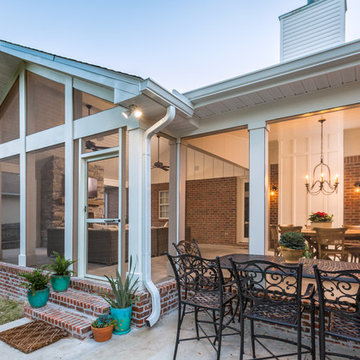
Greg Riegler
Large transitional backyard screened-in verandah in Other with concrete slab and a roof extension.
Large transitional backyard screened-in verandah in Other with concrete slab and a roof extension.
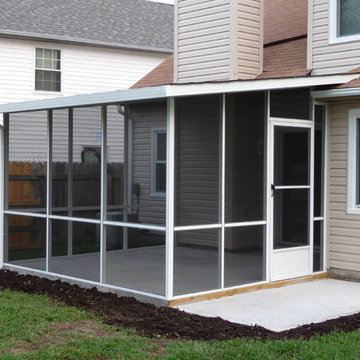
Elchin Inc.
Design ideas for a small transitional backyard screened-in verandah in Huntington with concrete slab and a roof extension.
Design ideas for a small transitional backyard screened-in verandah in Huntington with concrete slab and a roof extension.
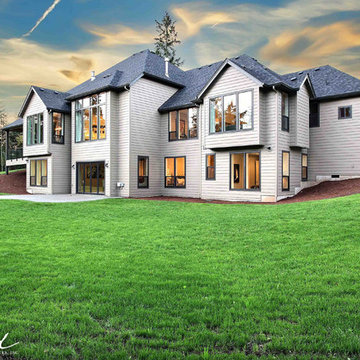
The Ascension - Super Ranch on Acreage in Ridgefield Washington by Cascade West Development Inc.
This plan is designed for people who value family togetherness, natural beauty, social gatherings and all of the little moments in-between.
We hope you enjoy this home. At Cascade West we strive to surpass the needs, wants and expectations of every client and create a home that unifies and compliments their lifestyle.
Cascade West Facebook: https://goo.gl/MCD2U1
Cascade West Website: https://goo.gl/XHm7Un
These photos, like many of ours, were taken by the good people of ExposioHDR - Portland, Or
Exposio Facebook: https://goo.gl/SpSvyo
Exposio Website: https://goo.gl/Cbm8Ya
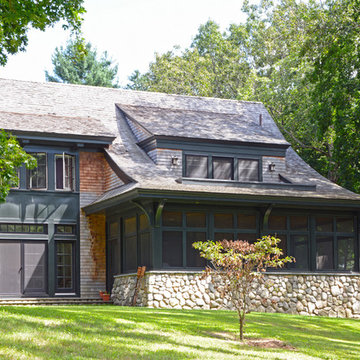
Rob Bramhall
This is an example of a mid-sized transitional front yard screened-in verandah in Boston with concrete slab and a roof extension.
This is an example of a mid-sized transitional front yard screened-in verandah in Boston with concrete slab and a roof extension.
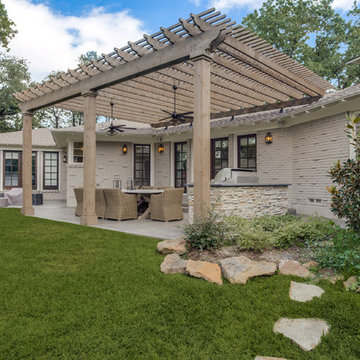
Photo of a mid-sized transitional backyard verandah in Dallas with an outdoor kitchen, concrete slab and a pergola.
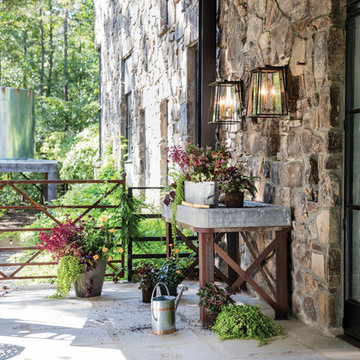
Voted Best of Westchester by Westchester Magazine for several years running, HI-LIGHT is based in Yonkers, New York only fifteen miles from Manhattan. After more than thirty years it is still run on a daily basis by the same family. Our children were brought up in the lighting business and work with us today to continue the HI-LIGHT tradition of offering lighting and home accessories of exceptional quality, style, and price while providing the service our customers have come to expect. Come and visit our lighting showroom in Yonkers.
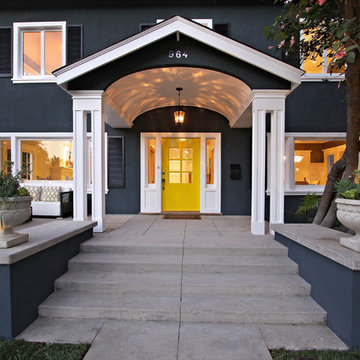
The front of the home had been completely bastardized so we lowered the front cover to create an impressive entry with welcoming front porch.
Inspiration for a mid-sized transitional front yard verandah in Los Angeles with concrete slab.
Inspiration for a mid-sized transitional front yard verandah in Los Angeles with concrete slab.
Transitional Verandah Design Ideas with Concrete Slab
1
