Transitional Verandah Design Ideas with Mixed Railing
Refine by:
Budget
Sort by:Popular Today
1 - 20 of 60 photos
Item 1 of 3

A screened porch off the living room makes for the perfect spot to dine al-fresco without the bugs in this near-net-zero custom built home built by Meadowlark Design + Build in Ann Arbor, Michigan. Architect: Architectural Resource, Photography: Joshua Caldwell

Inspiration for a transitional front yard verandah in Charleston with with columns, a roof extension and mixed railing.
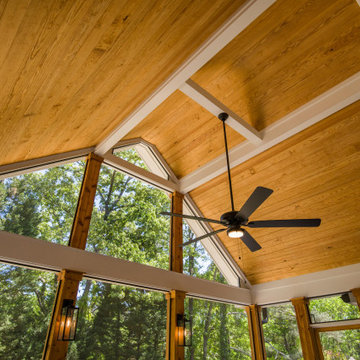
This expansive, 16' x 16' screened porch features a vaulted tongue and groove ceiling. Grey Fiberon composite decking matches the deck outside. The porch walls were constructed of pressure treated materials with 8" square, cedar column posts.
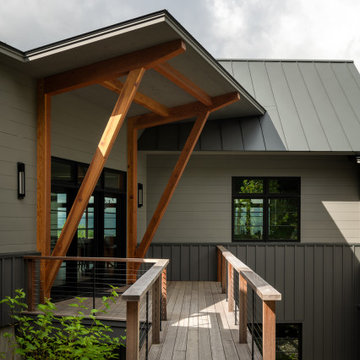
Design ideas for a transitional front yard verandah in Burlington with mixed railing.

Inspiration for a large transitional front yard verandah in Minneapolis with with columns, concrete slab, a roof extension and mixed railing.

Beautiful stone gas fireplace that warms it's guests with a flip of a switch. This 18'x24' porch easily entertains guests and parties of many types. Trex flooring helps this space to be maintained with very little effort.
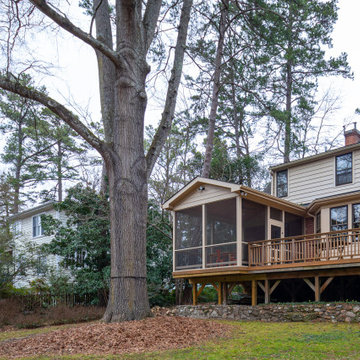
Screen porch addition to blend with existing home
Small transitional backyard screened-in verandah in Raleigh with decking, a roof extension and mixed railing.
Small transitional backyard screened-in verandah in Raleigh with decking, a roof extension and mixed railing.
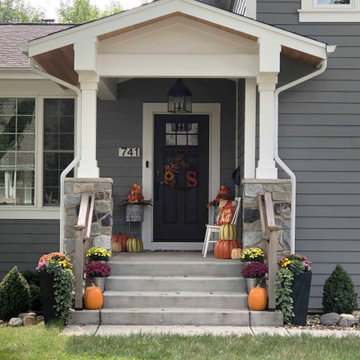
Mid-sized transitional front yard verandah in Chicago with a container garden, concrete pavers, a roof extension and mixed railing.
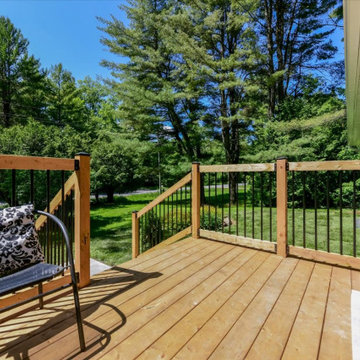
Transitional front yard verandah in Toronto with decking, a roof extension and mixed railing.
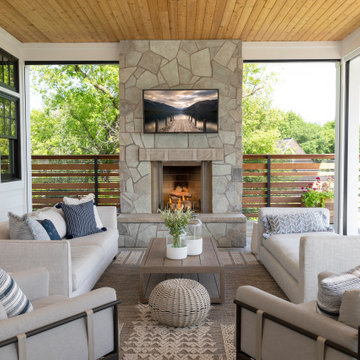
When your porch offers phantom screens, comfortable furniture, and a fabulous stone fireplace, outdoor living is perfect.
Transitional backyard verandah in Minneapolis with with fireplace, a roof extension and mixed railing.
Transitional backyard verandah in Minneapolis with with fireplace, a roof extension and mixed railing.
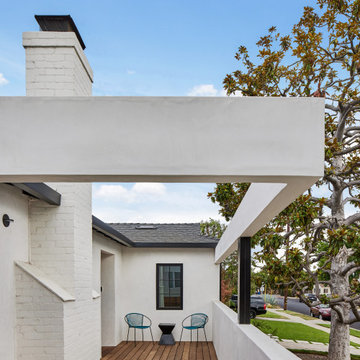
With front yard incline, this modern porch's entrance deck is semi-private from street
This is an example of a mid-sized transitional front yard verandah in Los Angeles with with columns, decking, a pergola and mixed railing.
This is an example of a mid-sized transitional front yard verandah in Los Angeles with with columns, decking, a pergola and mixed railing.
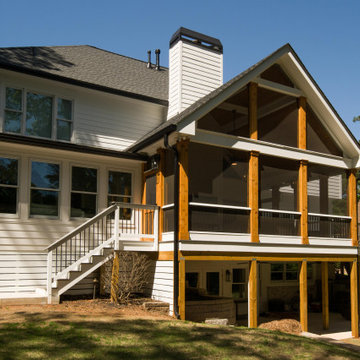
This expansive, 16' x 16' screened porch features a vaulted tongue and groove ceiling. Grey Fiberon composite decking matches the deck outside. The porch walls were constructed of pressure treated materials with 8" square, cedar column posts.
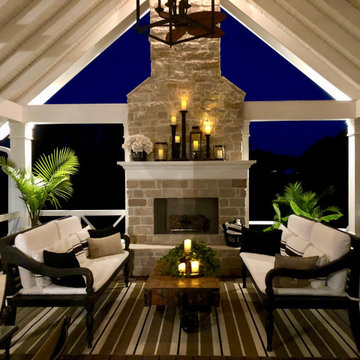
Beautiful stone gas fireplace that warms it's guests with a flip of a switch. This 18'x24' porch easily entertains guests and parties of many types. Trex flooring helps this space to be maintained with very little effort.
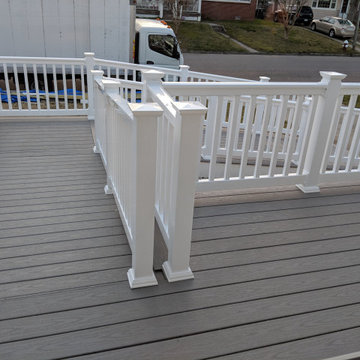
Porch build with handicap ramp
Inspiration for a large transitional front yard verandah in Other with with skirting, decking and mixed railing.
Inspiration for a large transitional front yard verandah in Other with with skirting, decking and mixed railing.
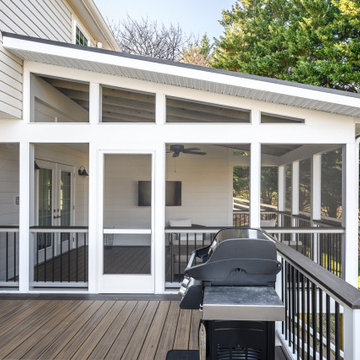
New Screened Porch and Sun Deck as part of a one story addition. Deck and Porch flooring is Trex Spice Rum composite deck surface in a horizontal pattern. Railing is Trex Transcend white composite railing with Trex Spiced Rum composite drink rail and black round aluminum balusters. Porch has ScreenEze panel system, ceiling fan, shiplap paneling and a wood ceiling.
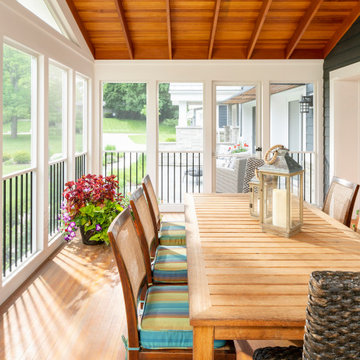
A screened porch off the living room makes for the perfect spot to dine al-fresco without the bugs in this near-net-zero custom built home built by Meadowlark Design + Build in Ann Arbor, Michigan. Architect: Architectural Resource, Photography: Joshua Caldwell
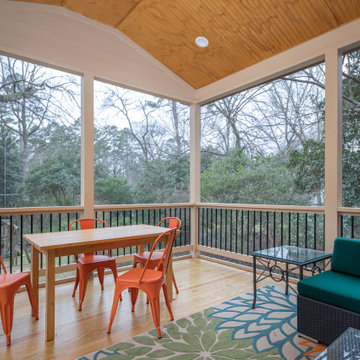
Screen porch addition to blend with existing home
Inspiration for a small transitional backyard screened-in verandah in Raleigh with decking, a roof extension and mixed railing.
Inspiration for a small transitional backyard screened-in verandah in Raleigh with decking, a roof extension and mixed railing.
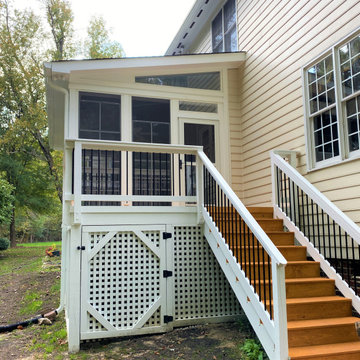
Design ideas for a mid-sized transitional backyard verandah in Raleigh with with skirting, a roof extension and mixed railing.
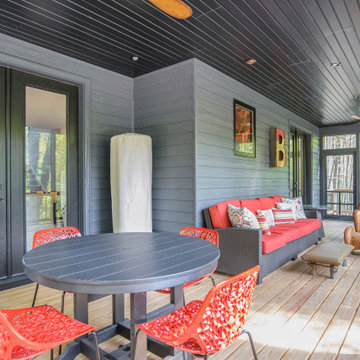
Photo of a mid-sized transitional backyard screened-in verandah in Grand Rapids with a roof extension, decking and mixed railing.
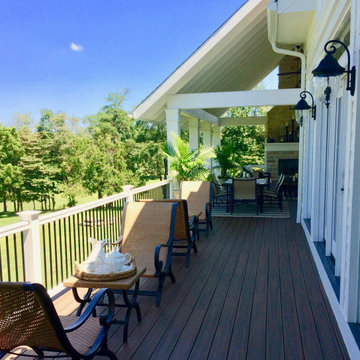
Beautiful stone gas fireplace that warms it's guests with a flip of a switch. This 18'x24' porch easily entertains guests and parties of many types. Trex flooring helps this space to be maintained with very little effort.
Transitional Verandah Design Ideas with Mixed Railing
1