Transitional Verandah Design Ideas with Stamped Concrete
Refine by:
Budget
Sort by:Popular Today
1 - 20 of 133 photos
Item 1 of 3
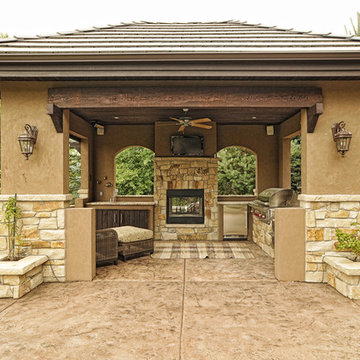
Photo of a large transitional backyard verandah in Boise with a fire feature, stamped concrete and a roof extension.
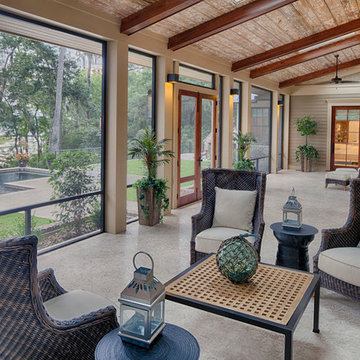
Indoor-outdoor waterfront living. Screened-in porch with dual sitting areas. Open to outdoor pool and entertaining areas.
Photo of a large transitional backyard screened-in verandah in Charleston with stamped concrete and a roof extension.
Photo of a large transitional backyard screened-in verandah in Charleston with stamped concrete and a roof extension.
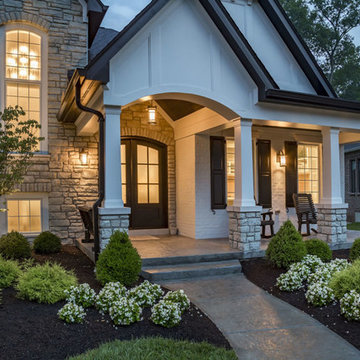
Exterior with arched front doors, stone accents and front porch
This is an example of a large transitional front yard verandah in Cincinnati with stamped concrete and a roof extension.
This is an example of a large transitional front yard verandah in Cincinnati with stamped concrete and a roof extension.
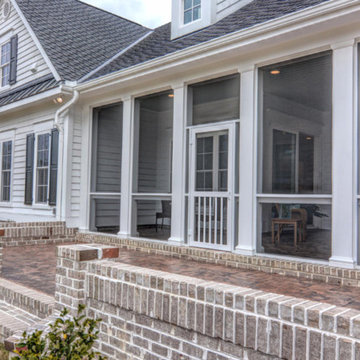
Unique Media and Design
Inspiration for a large transitional backyard screened-in verandah in Other with stamped concrete and a roof extension.
Inspiration for a large transitional backyard screened-in verandah in Other with stamped concrete and a roof extension.
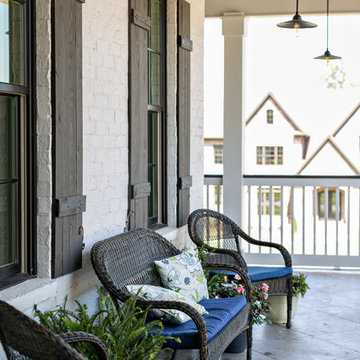
Large transitional front yard verandah in Birmingham with stamped concrete and a roof extension.
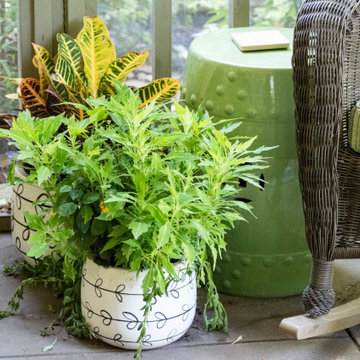
The last installment of our Summer Porch Series is actually my own Screened Porch. My husband Tom and I love this outdoor space, and I have designed it like I would any other room in my home. When we purchased our home, it was just a covered porch. We added the screens, and it has been worth every penny. A couple of years ago, we even added a television out here so we could watch our beloved Bulldogs play football. We brought the all-weather wicker furniture from our previous home, but I recently had the cushions recovered in outdoor fabrics of blues and greens. This extends the color palette from my newly redesigned Den into this space.
I added colorful accessories like an oversized green ceramic lamp, and navy jute poufs serve as my coffee table. I even added artwork to fill the large wall over a console. Of course, I let nature be the best accessory and filled pots and hanging baskets with pet friendly plants.
We love our Screened Porch and utilize it as a third living space in our home. We hope you have enjoyed our Summer Porch Series and are inspired to redesign your outdoor spaces. If you need help, just give us a call. Enjoy!
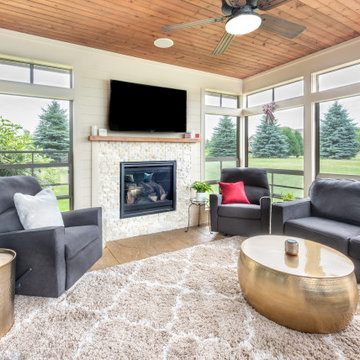
However, the clients were willing to splurge on the luxury of having a fireplace in the room! They wanted it to feel like an indoor outdoor space, with some of the amenities and furnishings being similar to the indoors of the home, but distinctly a porch, distinctly still an outdoor space
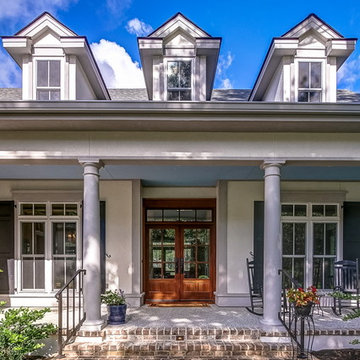
Large transitional front yard verandah in Other with stamped concrete and a roof extension.
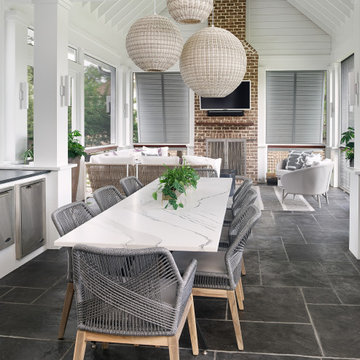
A large outdoor living area addition that was split into 2 distinct areas-lounge or living and dining. This was designed for large gatherings with lots of comfortable seating seating. All materials and surfaces were chosen for lots of use and all types of weather. A custom made fire screen is mounted to the brick fireplace. Designed so the doors slide to the sides to expose the logs for a cozy fire on cool nights.
Photography by Holger Obenaus
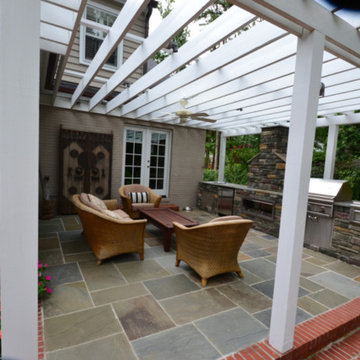
Photo of a mid-sized transitional backyard verandah in Raleigh with an outdoor kitchen, stamped concrete and a pergola.
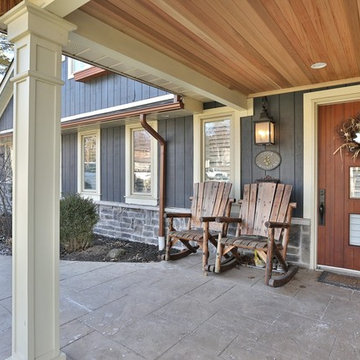
Mid-sized transitional front yard verandah in Toronto with stamped concrete and a roof extension.
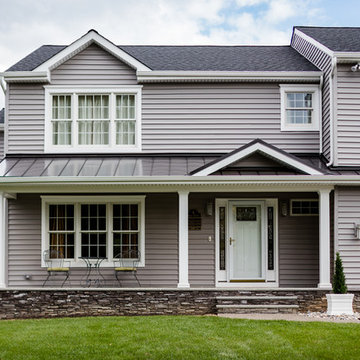
Steve Shilling
Photo of a mid-sized transitional front yard verandah in New York with stamped concrete and a roof extension.
Photo of a mid-sized transitional front yard verandah in New York with stamped concrete and a roof extension.
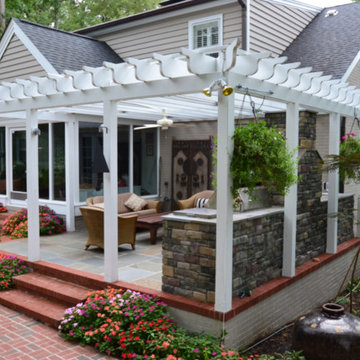
Inspiration for a mid-sized transitional backyard verandah in Raleigh with an outdoor kitchen, stamped concrete and a pergola.
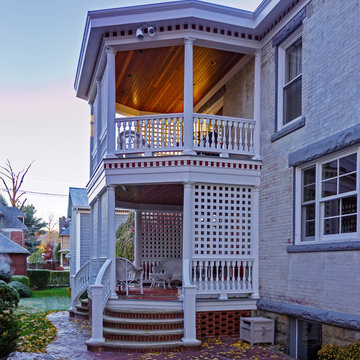
This is an example of a mid-sized transitional side yard verandah in New York with stamped concrete and a roof extension.
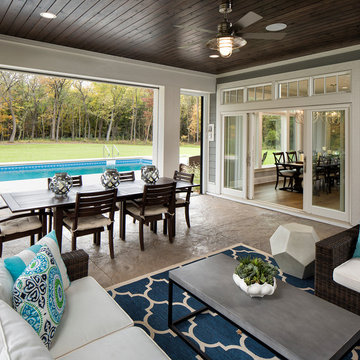
Design ideas for an expansive transitional screened-in verandah in Minneapolis with stamped concrete and a roof extension.
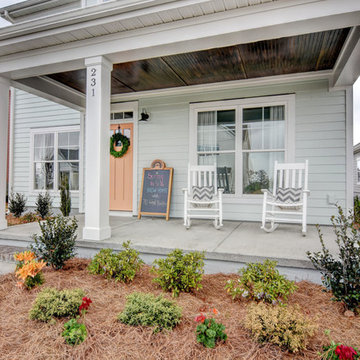
Unique Media and Design
This is an example of a small transitional front yard verandah in Other with stamped concrete and a roof extension.
This is an example of a small transitional front yard verandah in Other with stamped concrete and a roof extension.
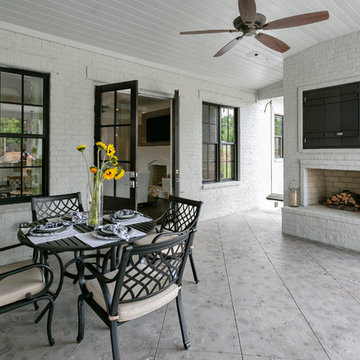
This is an example of a large transitional backyard verandah in Birmingham with a fire feature, stamped concrete and a roof extension.
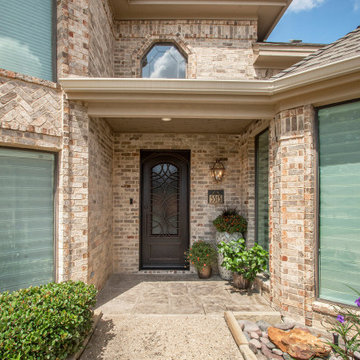
Sardone Construction, Dallas, Texas, 2021 Regional CotY Award Winner Residential Exterior Under $50,000
Small transitional front yard verandah in Dallas with a container garden, stamped concrete and a roof extension.
Small transitional front yard verandah in Dallas with a container garden, stamped concrete and a roof extension.
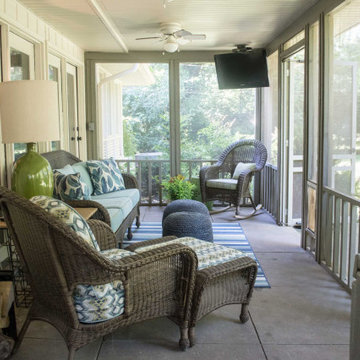
The last installment of our Summer Porch Series is actually my own Screened Porch. My husband Tom and I love this outdoor space, and I have designed it like I would any other room in my home. When we purchased our home, it was just a covered porch. We added the screens, and it has been worth every penny. A couple of years ago, we even added a television out here so we could watch our beloved Bulldogs play football. We brought the all-weather wicker furniture from our previous home, but I recently had the cushions recovered in outdoor fabrics of blues and greens. This extends the color palette from my newly redesigned Den into this space.
I added colorful accessories like an oversized green ceramic lamp, and navy jute poufs serve as my coffee table. I even added artwork to fill the large wall over a console. Of course, I let nature be the best accessory and filled pots and hanging baskets with pet friendly plants.
We love our Screened Porch and utilize it as a third living space in our home. We hope you have enjoyed our Summer Porch Series and are inspired to redesign your outdoor spaces. If you need help, just give us a call. Enjoy!
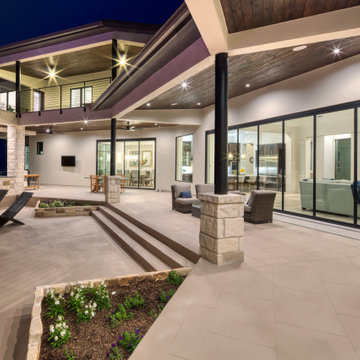
Outdoor Living
Design ideas for a transitional backyard verandah in Austin with stamped concrete and a roof extension.
Design ideas for a transitional backyard verandah in Austin with stamped concrete and a roof extension.
Transitional Verandah Design Ideas with Stamped Concrete
1