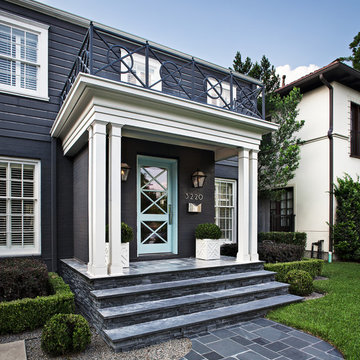Transitional Verandah Design Ideas with Tile
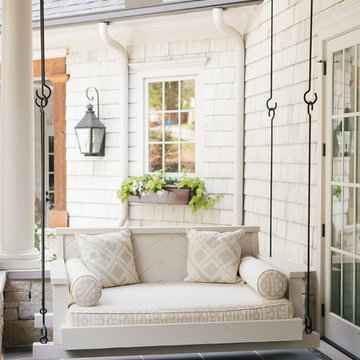
Photo of a small transitional backyard verandah in Atlanta with tile and a roof extension.
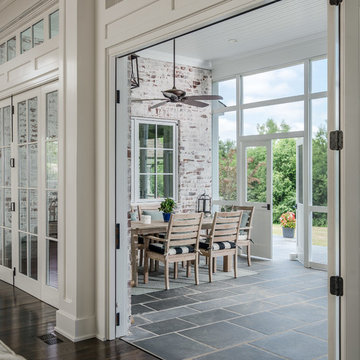
The glass doors leading from the Great Room to the screened porch can be folded to provide three large openings for the Southern breeze to travel through the home.
Photography: Garett + Carrie Buell of Studiobuell/ studiobuell.com
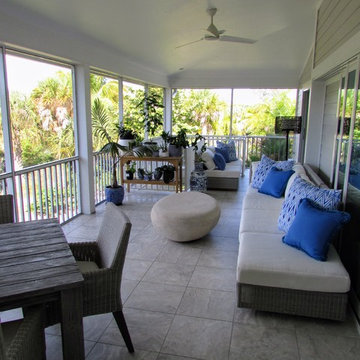
Inspiration for a mid-sized transitional backyard screened-in verandah in Miami with tile and a roof extension.
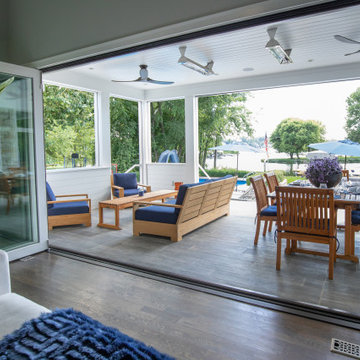
These homeowners are well known to our team as repeat clients and asked us to convert a dated deck overlooking their pool and the lake into an indoor/outdoor living space. A new footer foundation with tile floor was added to withstand the Indiana climate and to create an elegant aesthetic. The existing transom windows were raised and a collapsible glass wall with retractable screens was added to truly bring the outdoor space inside. Overhead heaters and ceiling fans now assist with climate control and a custom TV cabinet was built and installed utilizing motorized retractable hardware to hide the TV when not in use.
As the exterior project was concluding we additionally removed 2 interior walls and french doors to a room to be converted to a game room. We removed a storage space under the stairs leading to the upper floor and installed contemporary stair tread and cable handrail for an updated modern look. The first floor living space is now open and entertainer friendly with uninterrupted flow from inside to outside and is simply stunning.
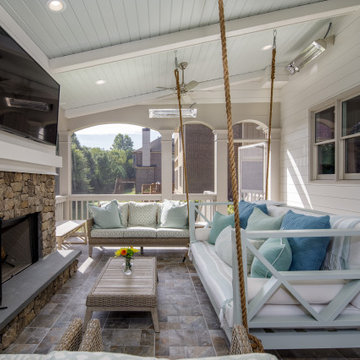
Design ideas for a mid-sized transitional backyard verandah in Atlanta with a fire feature, tile and a roof extension.
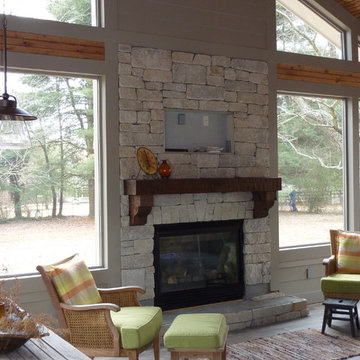
Custom screened porch with tongue and groove ceiling, 12 X 48 porcelain wood plank floor, stone fireplace, rustic mantel, limestone hearth, outdoor fan, outdoor porch furniture, pendant lights, Paint Rockport Gray HC-105 Benjamin Moore.
Location - Brentwood, suburb of Nashville.
Forsythe Home Styling
Forsythe Home Styling
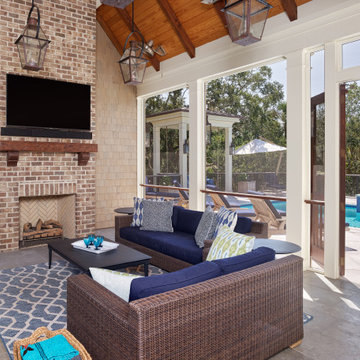
Large transitional backyard verandah in Charleston with with fireplace, a roof extension, tile and wood railing.
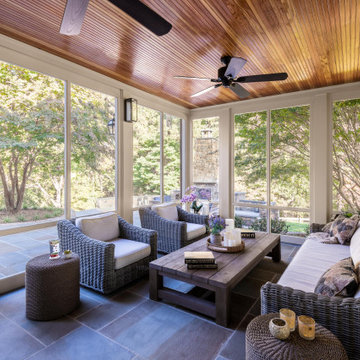
This screened in porch is just off the family room and is a cool place to relax on hot summer days. The porch is the transition space to the outdoor dining space and fireplace.
Photography: Keiana Photography’
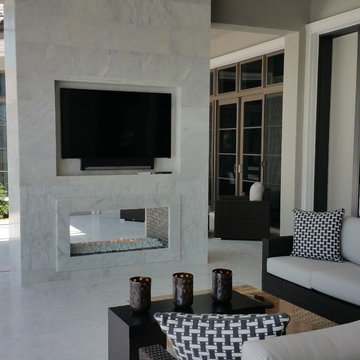
Outdoor see-thru fireplace with fire glass media. Project completed by Shelby Hearth Co.
This is an example of a transitional backyard verandah in Minneapolis with a fire feature, tile and a roof extension.
This is an example of a transitional backyard verandah in Minneapolis with a fire feature, tile and a roof extension.
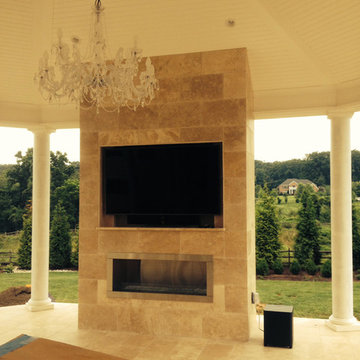
All custom wood work done by JW Contractors. Meticulous detail and trim work design and installation.
Design ideas for an expansive transitional backyard verandah in Baltimore with a fire feature and tile.
Design ideas for an expansive transitional backyard verandah in Baltimore with a fire feature and tile.
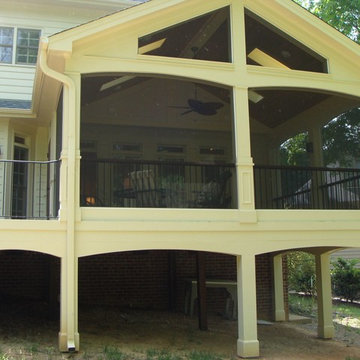
Note the one piece screening, provided by Coastal Screening
Photo of a large transitional backyard screened-in verandah in Raleigh with tile and a roof extension.
Photo of a large transitional backyard screened-in verandah in Raleigh with tile and a roof extension.
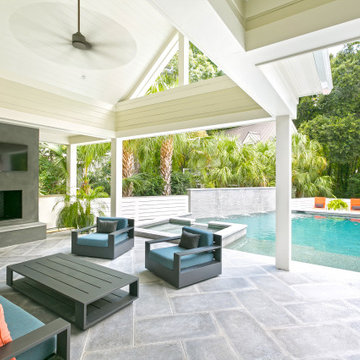
Inspiration for a mid-sized transitional backyard verandah in Charleston with with fireplace, tile, a roof extension and wood railing.
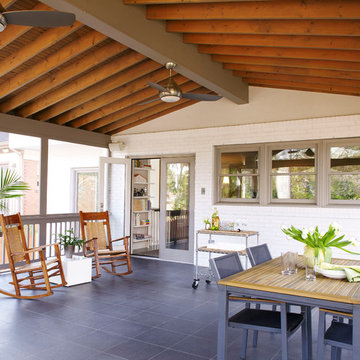
Lauren Rubinstein
Design ideas for a transitional screened-in verandah in Atlanta with tile and a roof extension.
Design ideas for a transitional screened-in verandah in Atlanta with tile and a roof extension.
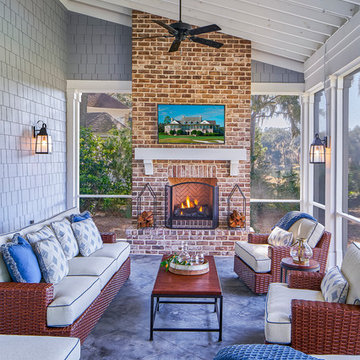
This is an example of a mid-sized transitional side yard screened-in verandah in Atlanta with tile and a roof extension.
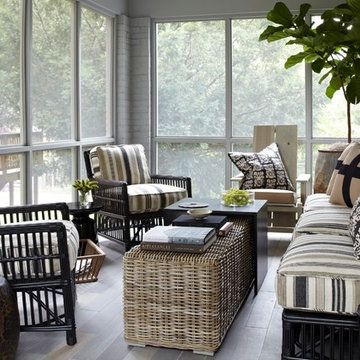
Angie Seckinger and Helen Norman
Design ideas for a small transitional side yard screened-in verandah in DC Metro with tile and a roof extension.
Design ideas for a small transitional side yard screened-in verandah in DC Metro with tile and a roof extension.
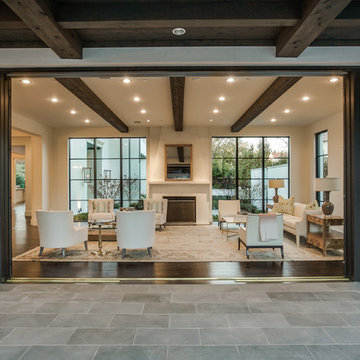
Situated on one of the most prestigious streets in the distinguished neighborhood of Highland Park, 3517 Beverly is a transitional residence built by Robert Elliott Custom Homes. Designed by notable architect David Stocker of Stocker Hoesterey Montenegro, the 3-story, 5-bedroom and 6-bathroom residence is characterized by ample living space and signature high-end finishes. An expansive driveway on the oversized lot leads to an entrance with a courtyard fountain and glass pane front doors. The first floor features two living areas — each with its own fireplace and exposed wood beams — with one adjacent to a bar area. The kitchen is a convenient and elegant entertaining space with large marble countertops, a waterfall island and dual sinks. Beautifully tiled bathrooms are found throughout the home and have soaking tubs and walk-in showers. On the second floor, light filters through oversized windows into the bedrooms and bathrooms, and on the third floor, there is additional space for a sizable game room. There is an extensive outdoor living area, accessed via sliding glass doors from the living room, that opens to a patio with cedar ceilings and a fireplace.
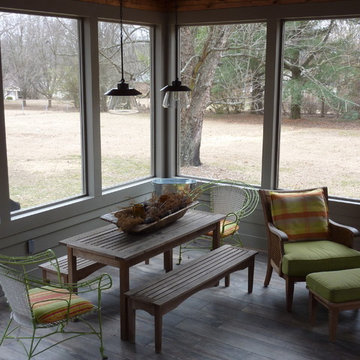
Custom screened porch with tongue and groove ceiling, 12 X 48 porcelain wood plank floor, stone fireplace, rustic mantel, limestone hearth, outdoor fan, outdoor porch furniture, pendant lights, Paint Rockport Gray HC-105 Benjamin Moore.
Location - Brentwood, suburb of Nashville.
Forsythe Home Styling
Forsythe Home Styling
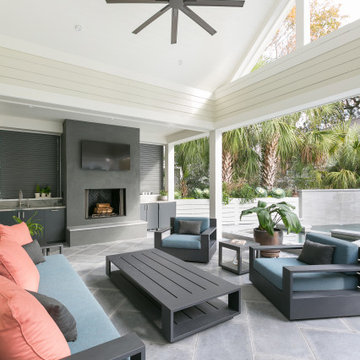
Design ideas for a mid-sized transitional backyard verandah in Charleston with with fireplace, tile, a roof extension and wood railing.
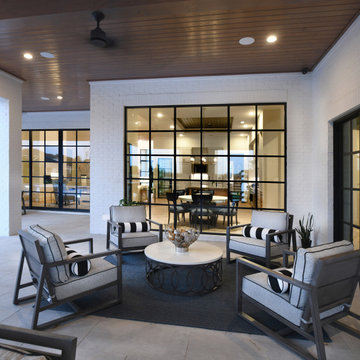
Outdoor living space, tiled floor, tongue and groove wood ceiling, black frame windows, black frame sliding doors.
Large transitional backyard verandah in Houston with tile and a roof extension.
Large transitional backyard verandah in Houston with tile and a roof extension.
Transitional Verandah Design Ideas with Tile
1
