Transitional Walk-in Wardrobe Design Ideas
Refine by:
Budget
Sort by:Popular Today
1 - 20 of 6,512 photos
Item 1 of 3
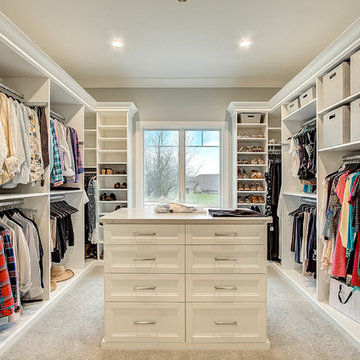
Inspiration for a transitional gender-neutral walk-in wardrobe in Milwaukee with recessed-panel cabinets, white cabinets, carpet and beige floor.
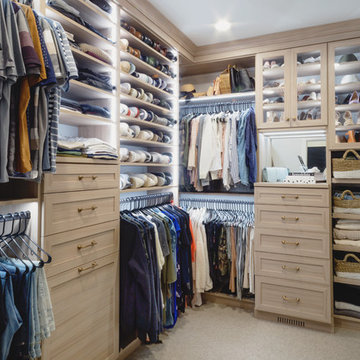
California Closets Master Walk-In in Minneapolis, MN. Custom made in California Closets exclusive Cassini Beach finish from the Tesoro collection. Lit shelving and hanging sections. Drawers and Hamper, with custom mirror backing. Crown molding, custom vented toe-kick. Floor to ceiling, built-in cabinet design. Shaker mitered drawer and doors with glass inserts.
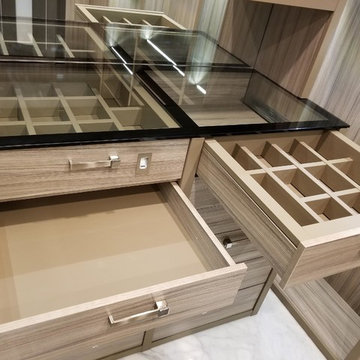
Inspiration for a large transitional gender-neutral walk-in wardrobe in Miami with open cabinets, light wood cabinets, marble floors and white floor.
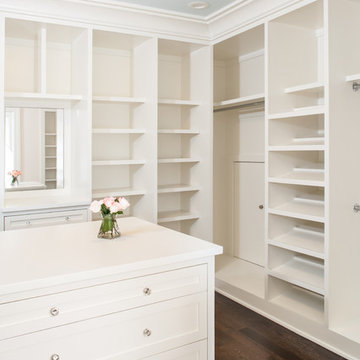
Sequined Asphault Studio
This is an example of a large transitional women's walk-in wardrobe in New York with recessed-panel cabinets, white cabinets and dark hardwood floors.
This is an example of a large transitional women's walk-in wardrobe in New York with recessed-panel cabinets, white cabinets and dark hardwood floors.
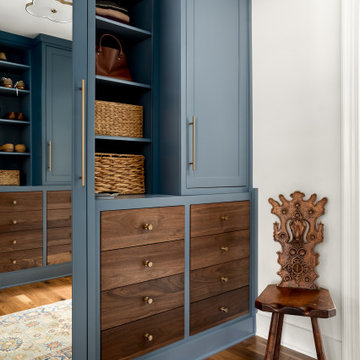
Inspiration for a transitional women's walk-in wardrobe in Atlanta with shaker cabinets, blue cabinets, dark hardwood floors and brown floor.
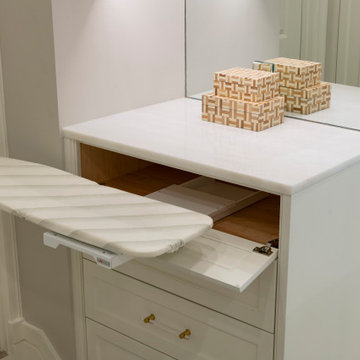
Floor to ceiling cabinetry, three dressers, shoe and handbag display cases and mirrored doors highlight this luxury walk-in closet.
Inspiration for a large transitional gender-neutral walk-in wardrobe in Dallas with beaded inset cabinets, white cabinets, carpet and grey floor.
Inspiration for a large transitional gender-neutral walk-in wardrobe in Dallas with beaded inset cabinets, white cabinets, carpet and grey floor.
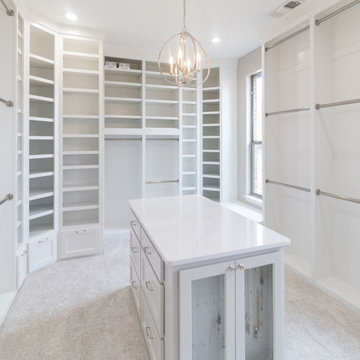
This is an example of an expansive transitional gender-neutral walk-in wardrobe in Dallas with shaker cabinets, white cabinets, carpet and white floor.
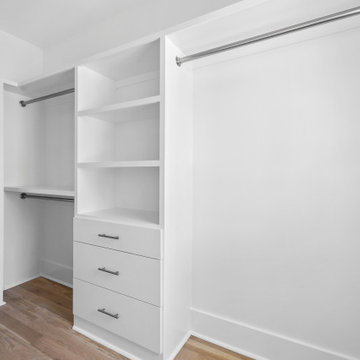
This is an example of a mid-sized transitional women's walk-in wardrobe in Atlanta with open cabinets.

Mid-sized transitional gender-neutral walk-in wardrobe in New York with flat-panel cabinets, white cabinets, medium hardwood floors and brown floor.
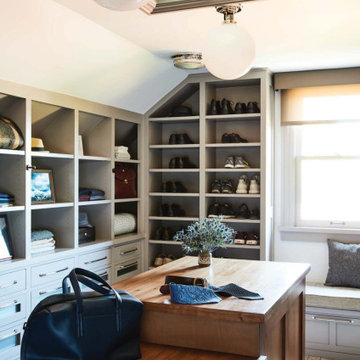
Design ideas for a transitional men's walk-in wardrobe in Los Angeles with open cabinets, grey cabinets and grey floor.
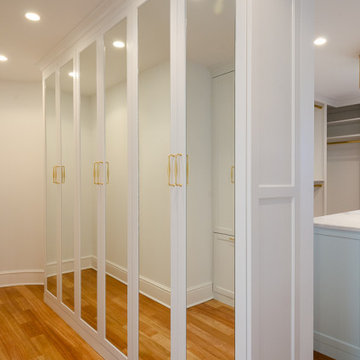
Inspiration for an expansive transitional gender-neutral walk-in wardrobe in Bridgeport with shaker cabinets, white cabinets, light hardwood floors and beige floor.
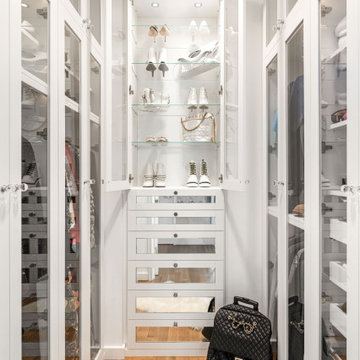
Stefan Radtke Photography
Inspiration for a transitional women's walk-in wardrobe in New York with shaker cabinets, white cabinets, medium hardwood floors and brown floor.
Inspiration for a transitional women's walk-in wardrobe in New York with shaker cabinets, white cabinets, medium hardwood floors and brown floor.
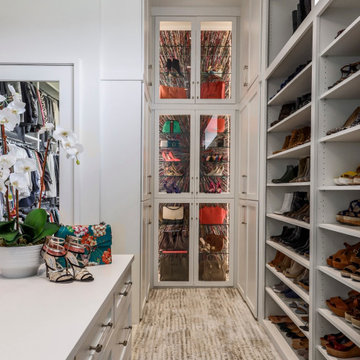
Transitional women's walk-in wardrobe in Austin with white cabinets and multi-coloured floor.
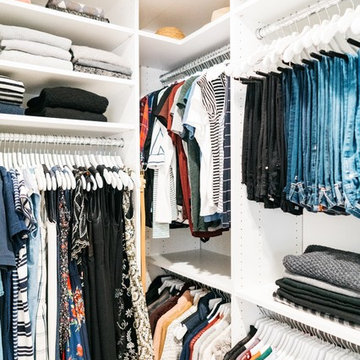
Inspiration for a mid-sized transitional gender-neutral walk-in wardrobe in San Francisco with shaker cabinets, white cabinets, medium hardwood floors, brown floor and wallpaper.
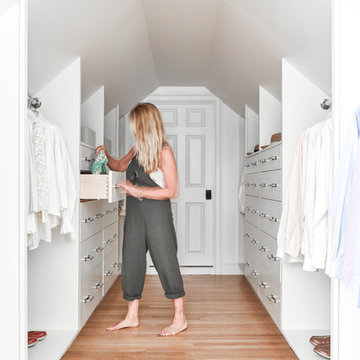
Photo of a transitional gender-neutral walk-in wardrobe in Portland Maine with flat-panel cabinets, white cabinets, light hardwood floors and beige floor.
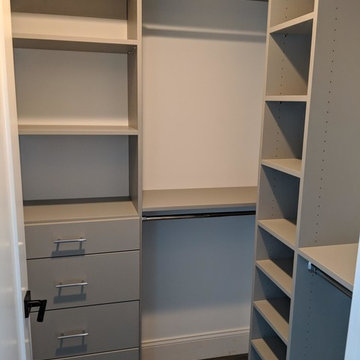
Design ideas for a small transitional walk-in wardrobe in New York with flat-panel cabinets, grey cabinets, dark hardwood floors and brown floor.
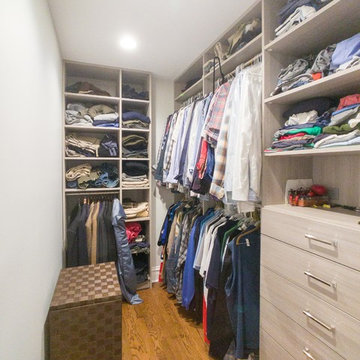
Large transitional gender-neutral walk-in wardrobe in Chicago with flat-panel cabinets, light wood cabinets, medium hardwood floors and brown floor.
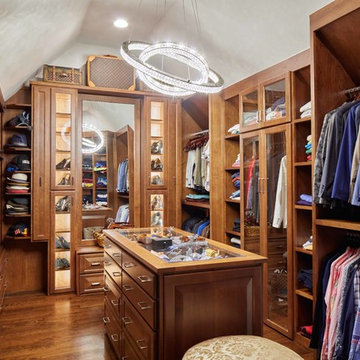
The architect claimed unused attic space in order to enlarge the master closet within the existing roofline and create a functional space with high end features, including backlit shoe storage. A fun multi-ringed chandelier softens all of the rectilinear geometry in the space.
Photo Credit: Keith Issacs Photo, LLC
Dawn Christine Architect
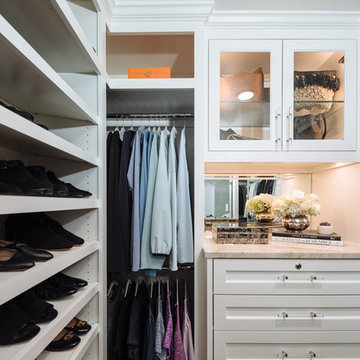
Design ideas for a small transitional women's walk-in wardrobe in Dallas with beaded inset cabinets, white cabinets, dark hardwood floors and brown floor.
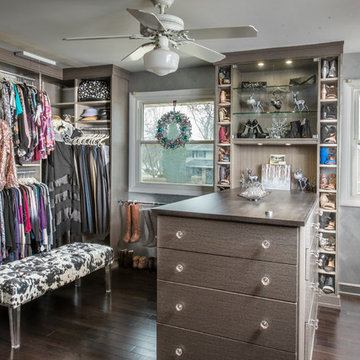
Design by Janine Crixell of Closet Works
Design ideas for a large transitional gender-neutral walk-in wardrobe in Chicago with flat-panel cabinets, grey cabinets, dark hardwood floors and brown floor.
Design ideas for a large transitional gender-neutral walk-in wardrobe in Chicago with flat-panel cabinets, grey cabinets, dark hardwood floors and brown floor.
Transitional Walk-in Wardrobe Design Ideas
1