Transitional Walk-out Basement Design Ideas
Refine by:
Budget
Sort by:Popular Today
1 - 20 of 3,224 photos
Item 1 of 3
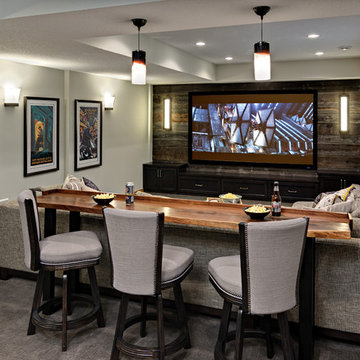
Design ideas for a mid-sized transitional walk-out basement in Minneapolis with grey walls and carpet.
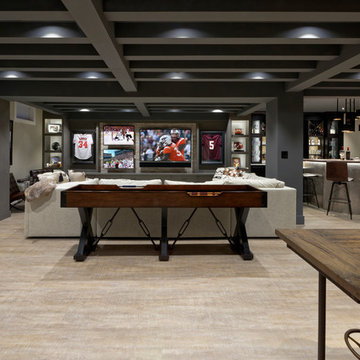
Bob Narod
Transitional walk-out basement in DC Metro with beige walls and beige floor.
Transitional walk-out basement in DC Metro with beige walls and beige floor.
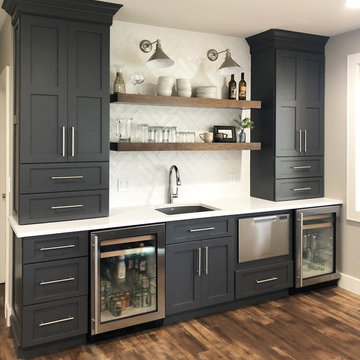
Photo of a mid-sized transitional walk-out basement in Seattle with grey walls, laminate floors, a standard fireplace, a stone fireplace surround and brown floor.
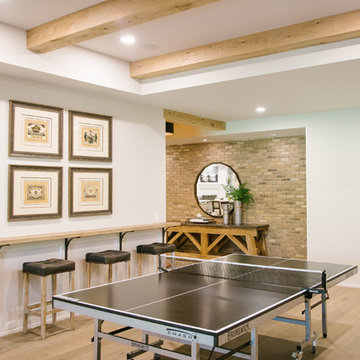
Inspiration for a large transitional walk-out basement in Atlanta with white walls, light hardwood floors, a standard fireplace, a concrete fireplace surround and brown floor.
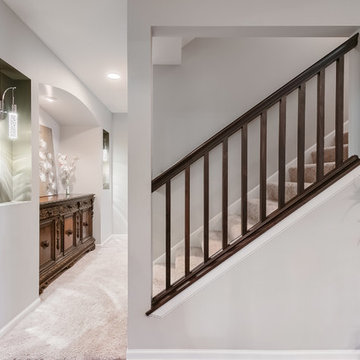
These Basement stairs feature a niche with hidden railing. ©Finished Basement Company
Design ideas for a large transitional walk-out basement in Minneapolis with grey walls, carpet, a corner fireplace, a tile fireplace surround and beige floor.
Design ideas for a large transitional walk-out basement in Minneapolis with grey walls, carpet, a corner fireplace, a tile fireplace surround and beige floor.
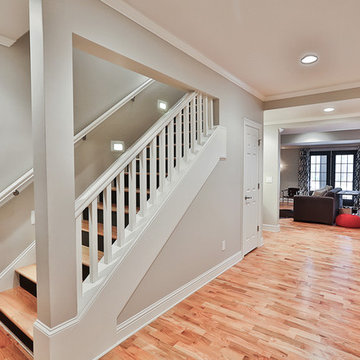
This basement family room is light and bright.
Inspiration for a mid-sized transitional walk-out basement in Atlanta with grey walls, light hardwood floors, no fireplace and beige floor.
Inspiration for a mid-sized transitional walk-out basement in Atlanta with grey walls, light hardwood floors, no fireplace and beige floor.
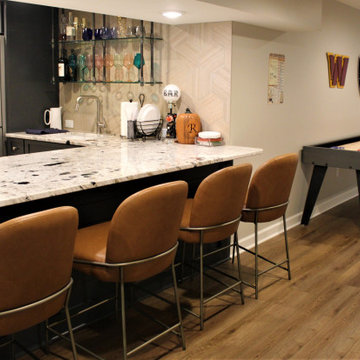
This ultimate basement renovation in Frederick County Maryland is built to entertain your family and friends. This design build home remodeling project includes an arcade style gaming room, a complete home bar with dishwasher, fridge and sink, a large home gym like a fitness center and a move room with theater style seating and a cool snack bar.

A different take on the open living room concept that features a bold custom cabinetry and built-ins with a matching paint color on the walls.
Design ideas for a large transitional walk-out basement in DC Metro with a home bar, grey walls, carpet, a hanging fireplace and brown floor.
Design ideas for a large transitional walk-out basement in DC Metro with a home bar, grey walls, carpet, a hanging fireplace and brown floor.
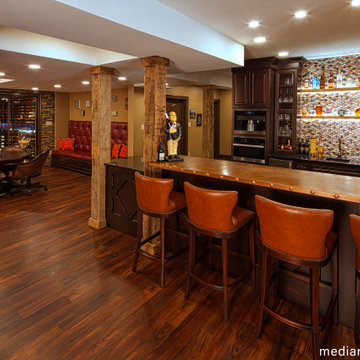
Our client wanted to finish the basement of his home where he and his wife could enjoy the company of friends and family and spend time at a beautiful fully stocked bar and wine cellar, play billiards or card games, or watch a movie in the home theater. The cabinets, wine cellar racks, banquette, barnwood reclaimed columns, and home theater cabinetry were designed and built in our in-house custom cabinet shop. Our company also supplied and installed the home theater equipment.
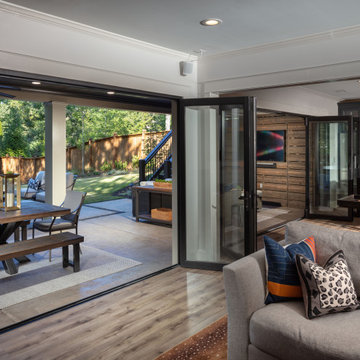
Our clients came to us to transform their dark, unfinished basement into a multifaceted, sophisticated, and stylish, entertainment hub. Their wish list included an expansive, open, entertainment area with a dramatic indoor/outdoor connection, private gym, full bathroom, and wine storage. The result is a stunning, light filled, space where mid-century modern lines meet transitional finishes.
The mirrored backsplash, floating shelves, custom charcoal cabinets, Caesarstone quartz countertops and brass chandelier pendants bring a touch of glam to this show-stopping kitchen and bar area. The chic living space includes a custom shuffleboard table, game table, large flat screen TV and ample seating for more entertaining options. Large panoramic doors open the entire width of the basement creating a spectacular setting for indoor-outdoor gatherings and fill the space with an abundance of natural light.
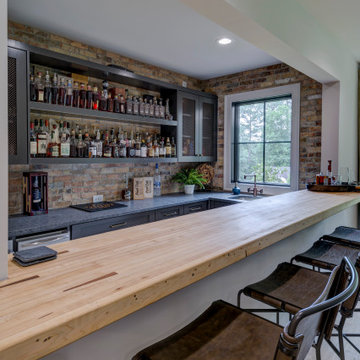
This award winning, luxurious home reinvents the ranch-style house to suit the lifestyle and taste of today’s modern family. Featuring vaulted ceilings, large windows and a screened porch, this home embraces the open floor plan concept and is handicap friendly. Expansive glass doors extend the interior space out, and the garden pavilion is a great place for the family to enjoy the outdoors in comfort. This home is the Gold Winner of the 2019 Obie Awards. Photography by Nelson Salivia
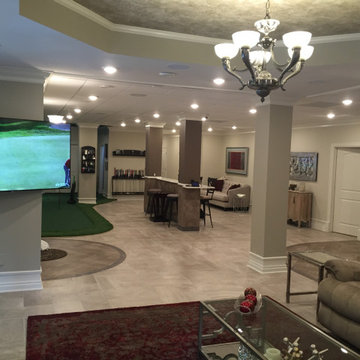
Design ideas for an expansive transitional walk-out basement in Chicago with beige walls, porcelain floors, no fireplace and grey floor.
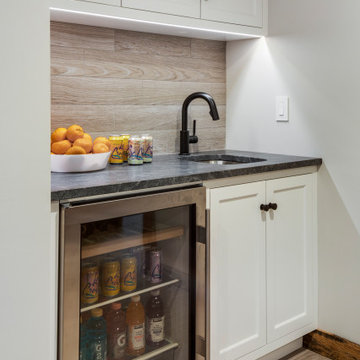
TEAM
Architect: LDa Architecture & Interiors
Interior Design: LDa Architecture & Interiors
Builder: Kistler & Knapp Builders, Inc.
Photographer: Greg Premru Photography
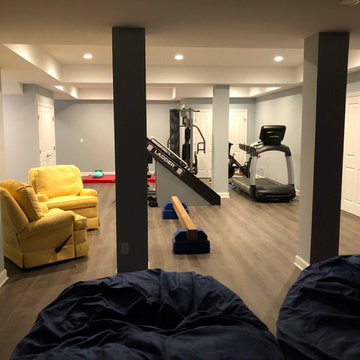
There is a space for everyone in the family in this expansive finished basement. One side of the basement houses a gym and playroom.
Photo of an expansive transitional walk-out basement in New York with blue walls, vinyl floors and brown floor.
Photo of an expansive transitional walk-out basement in New York with blue walls, vinyl floors and brown floor.
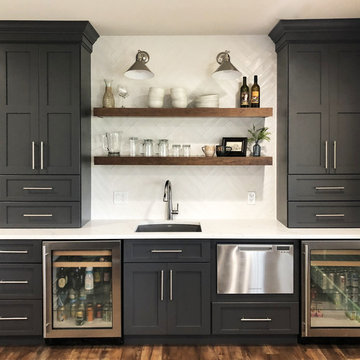
Photo of a mid-sized transitional walk-out basement in Seattle with grey walls, laminate floors, a standard fireplace, a stone fireplace surround and brown floor.
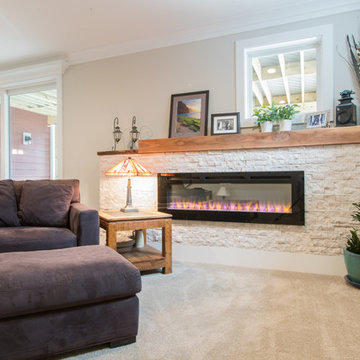
Photo of a mid-sized transitional walk-out basement in DC Metro with grey walls, carpet, a ribbon fireplace, a stone fireplace surround and beige floor.
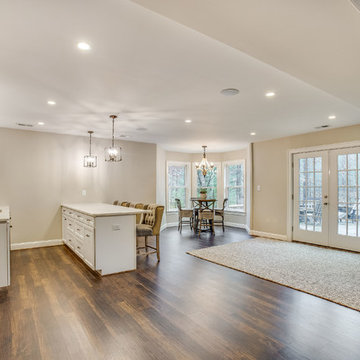
Multi-Purpose Basement
By removing the drop-ceiling, creating a large cased opening between rooms, and adding lots of recessed lighting this basement once over run by kids has become an adult haven for weekend parties and family get togethers.
Quartz Countertops
Subway Tile Backsplash
LVP Flooring
205 Photography
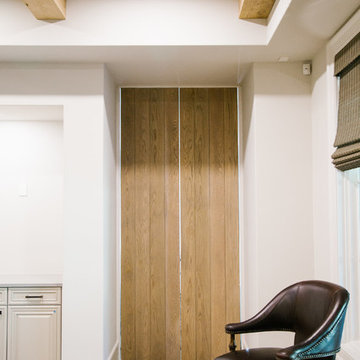
This is an example of a large transitional walk-out basement in Atlanta with white walls, light hardwood floors, a standard fireplace, a concrete fireplace surround and brown floor.
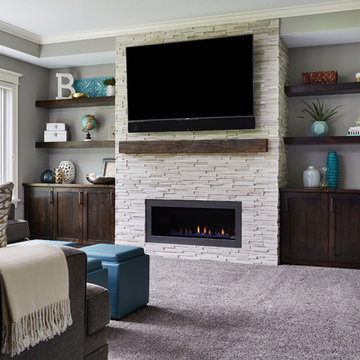
Alyssa Lee Photography
Photo of a mid-sized transitional walk-out basement in Minneapolis with grey walls, dark hardwood floors, a standard fireplace, a tile fireplace surround and brown floor.
Photo of a mid-sized transitional walk-out basement in Minneapolis with grey walls, dark hardwood floors, a standard fireplace, a tile fireplace surround and brown floor.
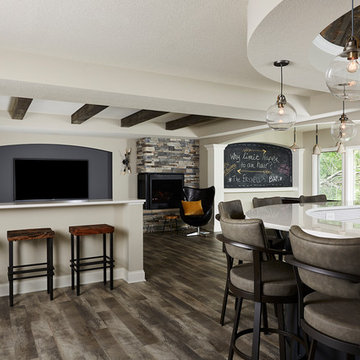
Beautiful, large basement finish with many custom finishes for this family to enjoy!
Large transitional walk-out basement in Minneapolis with grey walls, vinyl floors, a stone fireplace surround, grey floor and a corner fireplace.
Large transitional walk-out basement in Minneapolis with grey walls, vinyl floors, a stone fireplace surround, grey floor and a corner fireplace.
Transitional Walk-out Basement Design Ideas
1