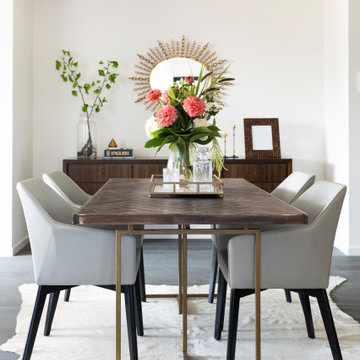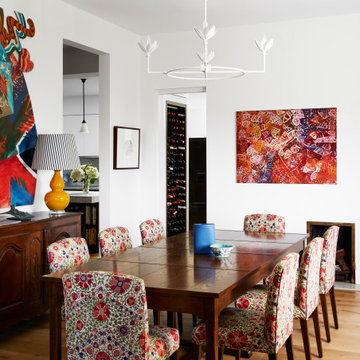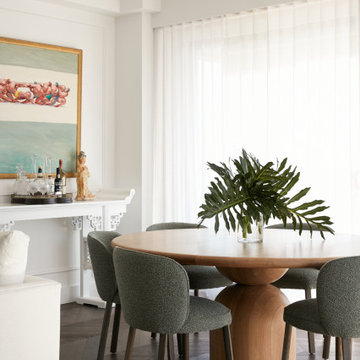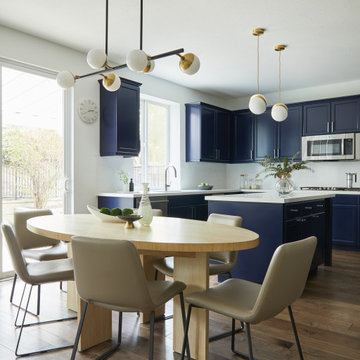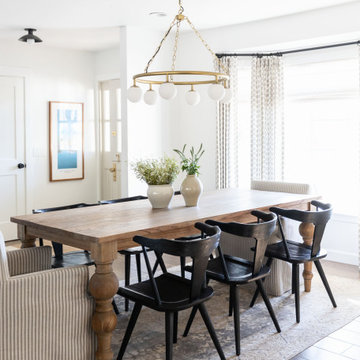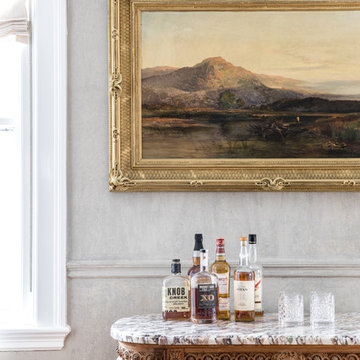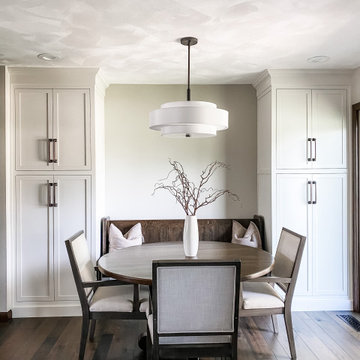Transitional White Dining Room Design Ideas
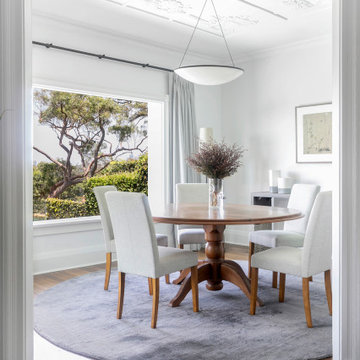
Solid Tallowwood refurbishment and custom stain.
Design ideas for a transitional dining room in Sydney.
Design ideas for a transitional dining room in Sydney.
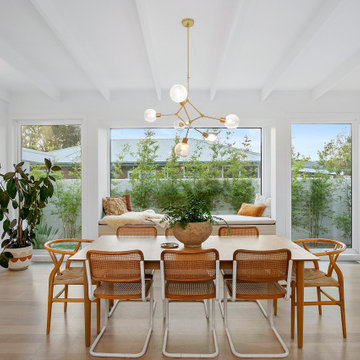
Transitional open plan dining in Melbourne with medium hardwood floors, no fireplace, brown floor and exposed beam.
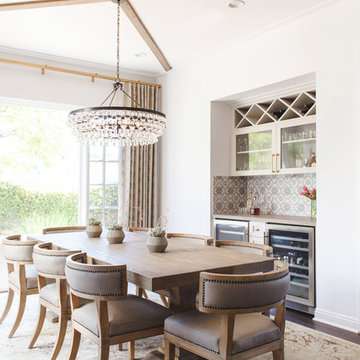
Inspiration for a transitional dining room in San Diego with white walls, dark hardwood floors, no fireplace and brown floor.
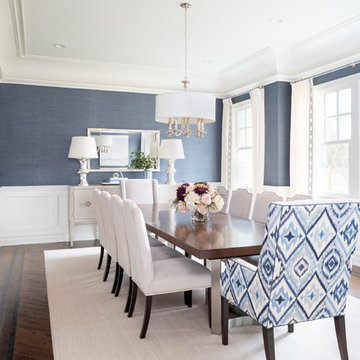
Paul S. Bartholomew
Transitional dining room in New York with blue walls, dark hardwood floors and brown floor.
Transitional dining room in New York with blue walls, dark hardwood floors and brown floor.
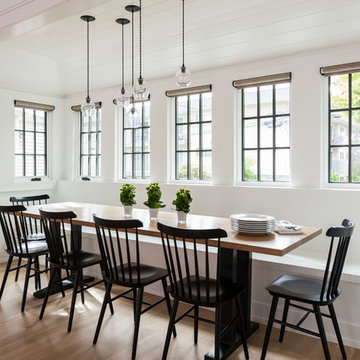
Interior Design by ecd Design LLC
This newly remodeled home was transformed top to bottom. It is, as all good art should be “A little something of the past and a little something of the future.” We kept the old world charm of the Tudor style, (a popular American theme harkening back to Great Britain in the 1500’s) and combined it with the modern amenities and design that many of us have come to love and appreciate. In the process, we created something truly unique and inspiring.
RW Anderson Homes is the premier home builder and remodeler in the Seattle and Bellevue area. Distinguished by their excellent team, and attention to detail, RW Anderson delivers a custom tailored experience for every customer. Their service to clients has earned them a great reputation in the industry for taking care of their customers.
Working with RW Anderson Homes is very easy. Their office and design team work tirelessly to maximize your goals and dreams in order to create finished spaces that aren’t only beautiful, but highly functional for every customer. In an industry known for false promises and the unexpected, the team at RW Anderson is professional and works to present a clear and concise strategy for every project. They take pride in their references and the amount of direct referrals they receive from past clients.
RW Anderson Homes would love the opportunity to talk with you about your home or remodel project today. Estimates and consultations are always free. Call us now at 206-383-8084 or email Ryan@rwandersonhomes.com.
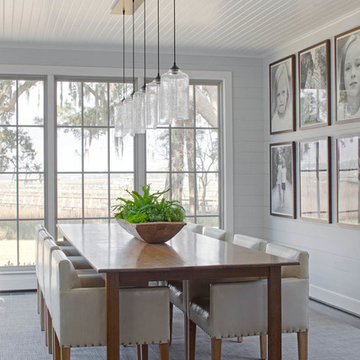
Richard Leo Johnson
This is an example of a large transitional separate dining room in Atlanta with grey walls, carpet, no fireplace and grey floor.
This is an example of a large transitional separate dining room in Atlanta with grey walls, carpet, no fireplace and grey floor.
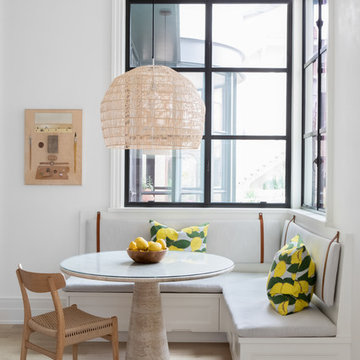
Austin Victorian by Chango & Co.
Architectural Advisement & Interior Design by Chango & Co.
Architecture by William Hablinski
Construction by J Pinnelli Co.
Photography by Sarah Elliott
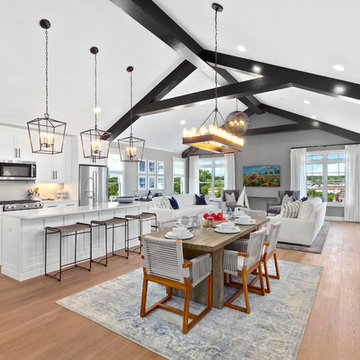
This is an example of a transitional open plan dining in New York with grey walls, medium hardwood floors and brown floor.
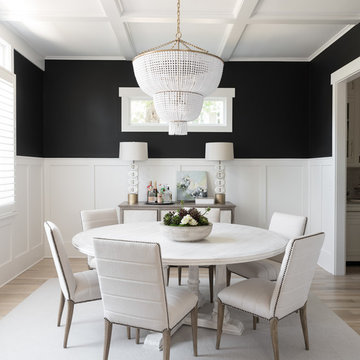
Design ideas for a transitional separate dining room in Charlotte with black walls, light hardwood floors and beige floor.
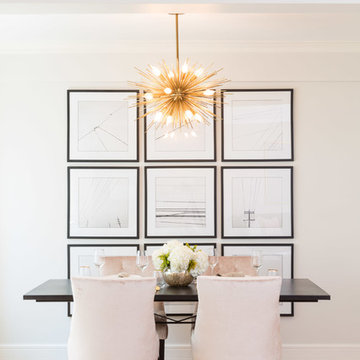
Mid-sized transitional dining room in New York with beige walls, light hardwood floors and no fireplace.
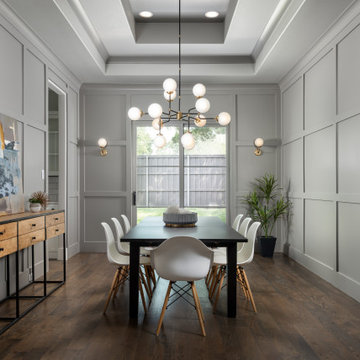
Custom Home in Dallas (Midway Hollow), Dallas
Large transitional separate dining room in Dallas with grey walls, brown floor, recessed, panelled walls and dark hardwood floors.
Large transitional separate dining room in Dallas with grey walls, brown floor, recessed, panelled walls and dark hardwood floors.
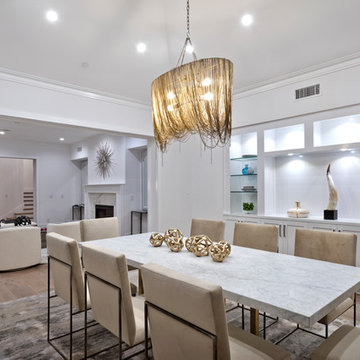
Inspiration for a mid-sized transitional separate dining room in Los Angeles with white walls, medium hardwood floors and brown floor.
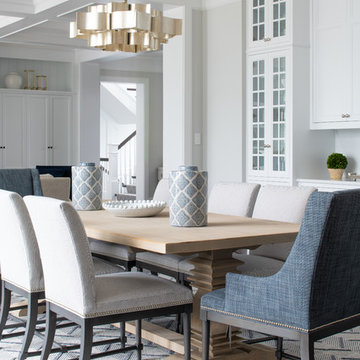
Scott Amundson Photography
This is an example of a mid-sized transitional open plan dining in Minneapolis with grey walls, dark hardwood floors, no fireplace and brown floor.
This is an example of a mid-sized transitional open plan dining in Minneapolis with grey walls, dark hardwood floors, no fireplace and brown floor.
Transitional White Dining Room Design Ideas
1
