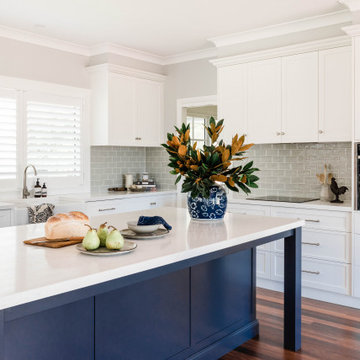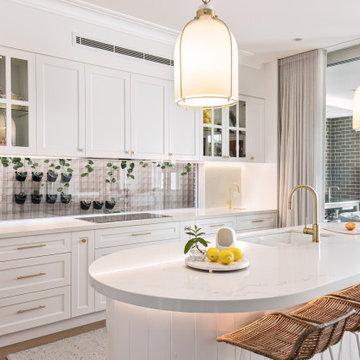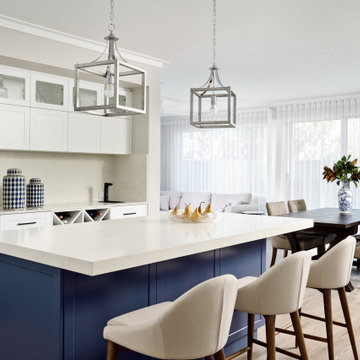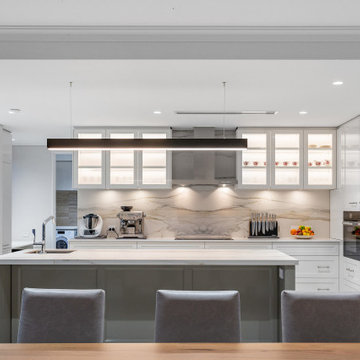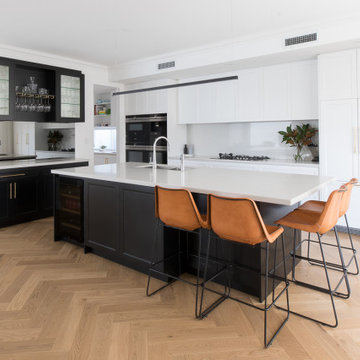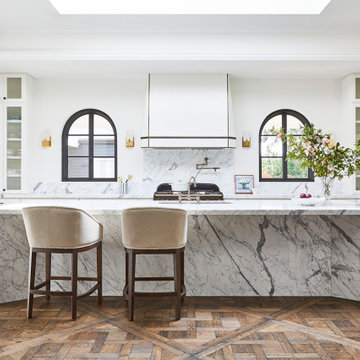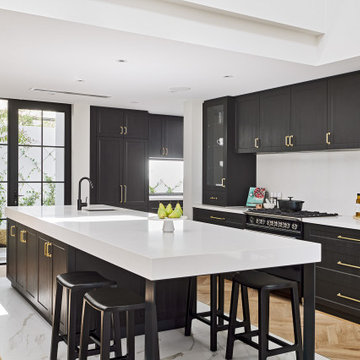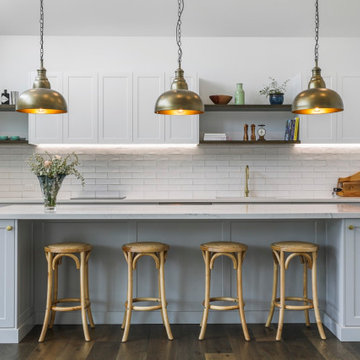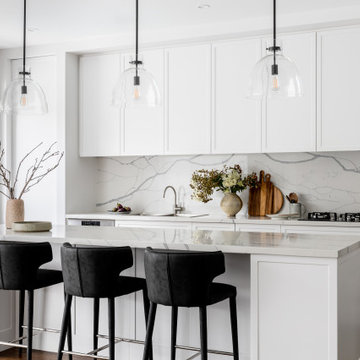Transitional White Kitchen Design Ideas
Refine by:
Budget
Sort by:Popular Today
1 - 20 of 142,757 photos
Item 1 of 3
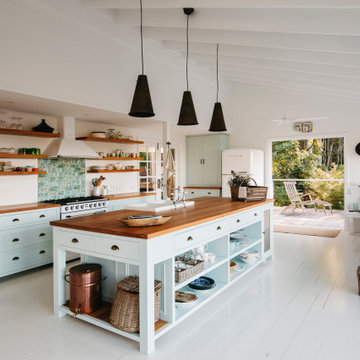
A large bespoke Island bench enhances the kitchen as the hub of this home. The open airy plan and feel is created by the access to all areas, french doors and bi-fold windows that can be opened or closed depending on the weather conditions outside.

Photo of a large transitional open plan kitchen in Melbourne with a double-bowl sink, shaker cabinets, white cabinets, quartz benchtops, white splashback, ceramic splashback, white appliances, light hardwood floors, with island, brown floor and grey benchtop.
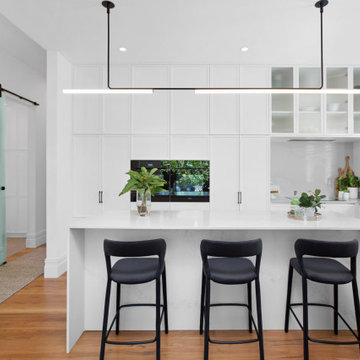
This is an example of a large transitional kitchen in Sydney with quartz benchtops and with island.

Inspiration for a transitional u-shaped kitchen in Perth with a farmhouse sink, shaker cabinets, white cabinets, stainless steel appliances, medium hardwood floors, with island, brown floor and white benchtop.

Inspiration for a transitional l-shaped open plan kitchen in Melbourne with an undermount sink, recessed-panel cabinets, white cabinets, white splashback, stone slab splashback, black appliances, medium hardwood floors, with island, brown floor and white benchtop.
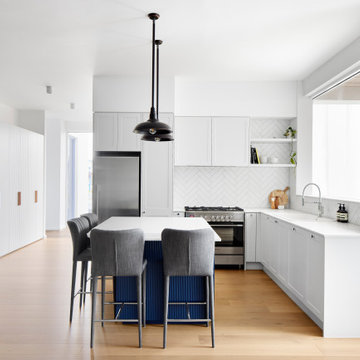
Our Modern Elegance kitchen showroom display blends the homely feeling of traditional designs with modern elements for a timeless look. With an elegant and sophisticated aesthetic, Modern Elegance bathrooms and kitchens utilise the best features of classic designs to create a contemporary space to suit any home.
If you love the traditional shaker style or crave that Hamptons feel, then Modern Elegance might be what your home needs.
Efficient, beautiful, and durable, a Modern Elegance kitchen will infuse new life into your home.A Modern Elegance kitchen combines traditional elements like profiled doors with modern, super functional cabinetry.
When it comes to functionality, there’s a lot that Modern Elegance can offer. For example, we included a space tower pantry next to the fridge, and a comfort pull accompanies the freestanding cooktop for maximum practicality.
True to our philosophy, a Modern Elegance kitchen can be quite pared back or very ornate, depending on your taste. You can go with classic subway tiles in a herringbone pattern or choose a handmade look for your splashback. You can also play with your choice of tapware and accessories to make your Modern Elegance kitchen truly your own.

Photo of a large transitional l-shaped open plan kitchen in Sydney with a farmhouse sink, shaker cabinets, black cabinets, quartz benchtops, white splashback, engineered quartz splashback, black appliances, light hardwood floors, with island, white benchtop and vaulted.
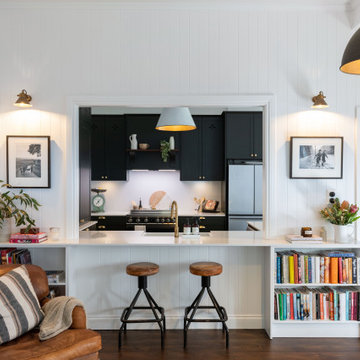
This is an example of a transitional kitchen in Brisbane.

House designed remotely for our client in Hong Kong moving back to Australia. Job designed using Pytha and all correspondence was Zoom and email, job all Designed & managed by The Renovation Broker ready for client to move in when they flew in from Hong Kong.

Design ideas for a large transitional l-shaped separate kitchen in Sydney with an undermount sink, raised-panel cabinets, white cabinets, quartzite benchtops, beige splashback, porcelain splashback, stainless steel appliances, marble floors, brown floor and beige benchtop.
Transitional White Kitchen Design Ideas
1
