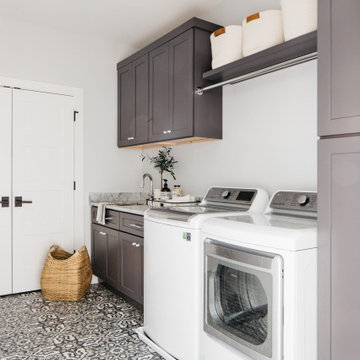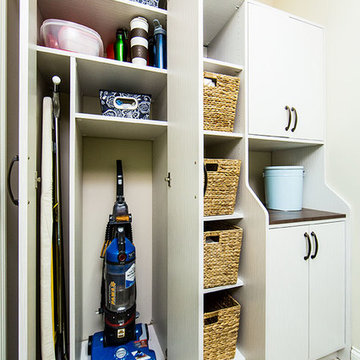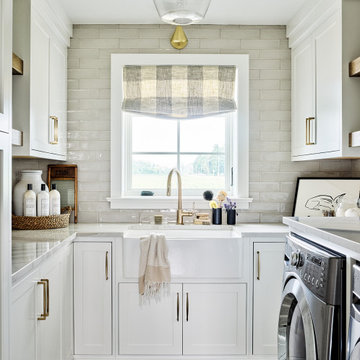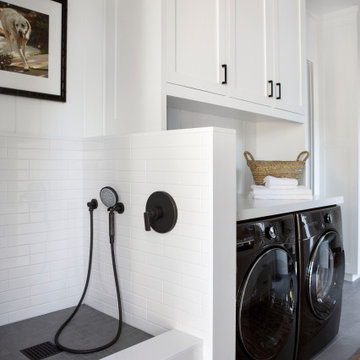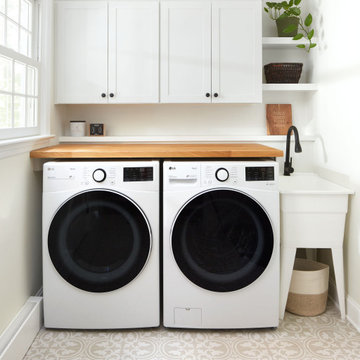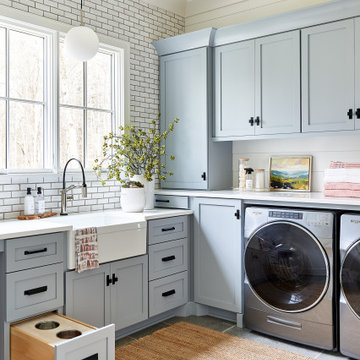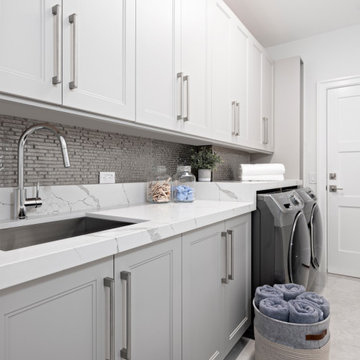Transitional White Laundry Room Design Ideas
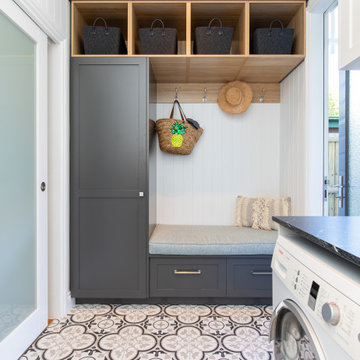
This is an example of a transitional laundry room in Brisbane with white walls, medium hardwood floors and brown floor.
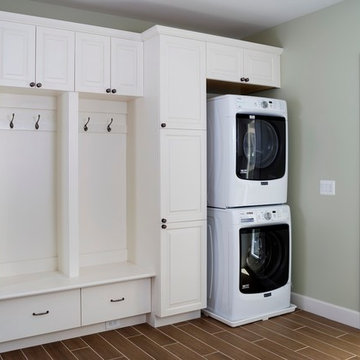
AV Architects + Builders
Location: Falls Church, VA, USA
Our clients were a newly-wed couple looking to start a new life together. With a love for the outdoors and theirs dogs and cats, we wanted to create a design that wouldn’t make them sacrifice any of their hobbies or interests. We designed a floor plan to allow for comfortability relaxation, any day of the year. We added a mudroom complete with a dog bath at the entrance of the home to help take care of their pets and track all the mess from outside. We added multiple access points to outdoor covered porches and decks so they can always enjoy the outdoors, not matter the time of year. The second floor comes complete with the master suite, two bedrooms for the kids with a shared bath, and a guest room for when they have family over. The lower level offers all the entertainment whether it’s a large family room for movie nights or an exercise room. Additionally, the home has 4 garages for cars – 3 are attached to the home and one is detached and serves as a workshop for him.
The look and feel of the home is informal, casual and earthy as the clients wanted to feel relaxed at home. The materials used are stone, wood, iron and glass and the home has ample natural light. Clean lines, natural materials and simple details for relaxed casual living.
Stacy Zarin Photography
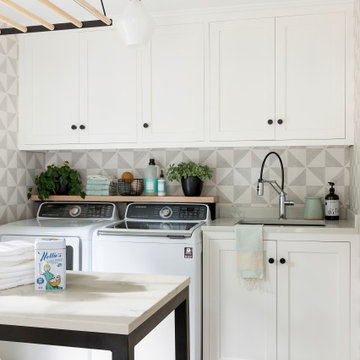
This beautiful French Provincial home is set on 10 acres, nestled perfectly in the oak trees. The original home was built in 1974 and had two large additions added; a great room in 1990 and a main floor master suite in 2001. This was my dream project: a full gut renovation of the entire 4,300 square foot home! I contracted the project myself, and we finished the interior remodel in just six months. The exterior received complete attention as well. The 1970s mottled brown brick went white to completely transform the look from dated to classic French. Inside, walls were removed and doorways widened to create an open floor plan that functions so well for everyday living as well as entertaining. The white walls and white trim make everything new, fresh and bright. It is so rewarding to see something old transformed into something new, more beautiful and more functional.

Transitional galley utility room in Milwaukee with recessed-panel cabinets, white cabinets, wood benchtops, grey walls, a side-by-side washer and dryer and black floor.
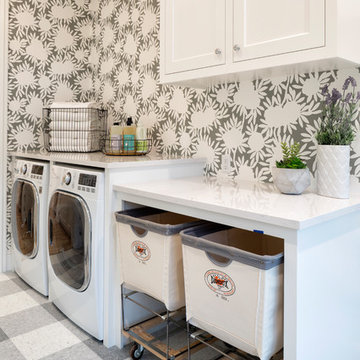
Builder: Great Neighborhood Homes, Inc.
Designer: Martha O'Hara Interiors
Photo: Landmark Photography
2017 Artisan Home Tour
Photo of a transitional single-wall laundry room in Minneapolis with shaker cabinets, white cabinets, multi-coloured walls, a side-by-side washer and dryer, grey floor and white benchtop.
Photo of a transitional single-wall laundry room in Minneapolis with shaker cabinets, white cabinets, multi-coloured walls, a side-by-side washer and dryer, grey floor and white benchtop.
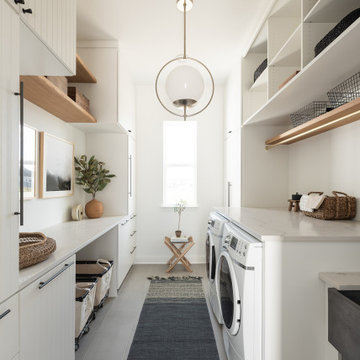
This is an example of a large transitional galley dedicated laundry room in Dallas with a farmhouse sink, white cabinets, white walls, beige benchtop, flat-panel cabinets, a side-by-side washer and dryer and grey floor.
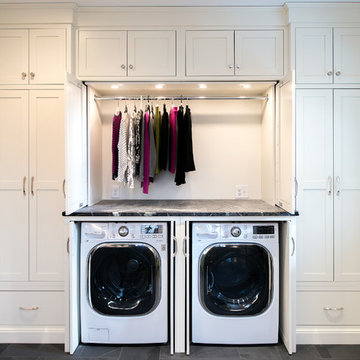
Large transitional single-wall laundry room in Other with shaker cabinets, white cabinets, soapstone benchtops, slate floors, a concealed washer and dryer, grey benchtop and grey walls.

Compartmentalize and organize your life as soon as you walk into your home with a custom mudroom created to fit your family’s needs!?
Inspiration for a mid-sized transitional galley utility room in Chicago with shaker cabinets, white cabinets, grey walls, a stacked washer and dryer and grey floor.
Inspiration for a mid-sized transitional galley utility room in Chicago with shaker cabinets, white cabinets, grey walls, a stacked washer and dryer and grey floor.

Photo of a transitional laundry room in Chicago with an undermount sink, recessed-panel cabinets, blue cabinets, solid surface benchtops, porcelain floors, a side-by-side washer and dryer, blue floor and white benchtop.

Advisement + Design - Construction advisement, custom millwork & custom furniture design, interior design & art curation by Chango & Co.
Design ideas for an expansive transitional l-shaped utility room in New York with an integrated sink, beaded inset cabinets, black cabinets, quartz benchtops, white splashback, shiplap splashback, white walls, ceramic floors, a side-by-side washer and dryer, multi-coloured floor, white benchtop, timber and planked wall panelling.
Design ideas for an expansive transitional l-shaped utility room in New York with an integrated sink, beaded inset cabinets, black cabinets, quartz benchtops, white splashback, shiplap splashback, white walls, ceramic floors, a side-by-side washer and dryer, multi-coloured floor, white benchtop, timber and planked wall panelling.
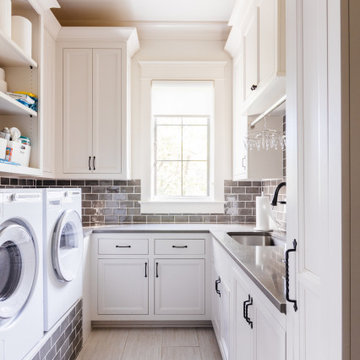
Photo of a large transitional utility room in Nashville with an undermount sink, beaded inset cabinets, white cabinets and a side-by-side washer and dryer.

Laundry with concealed washer and dryer behind doors one could think this was a butlers pantry instead. Open shelving to give a lived in personal look.

Mid-sized transitional l-shaped utility room in New York with a drop-in sink, beaded inset cabinets, white cabinets, solid surface benchtops, white walls, a side-by-side washer and dryer, grey floor and white benchtop.
Transitional White Laundry Room Design Ideas
1
