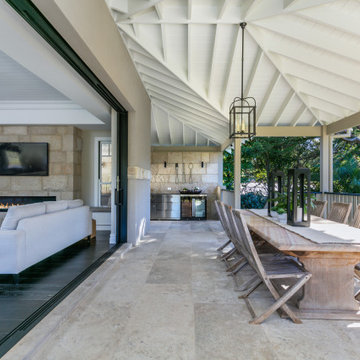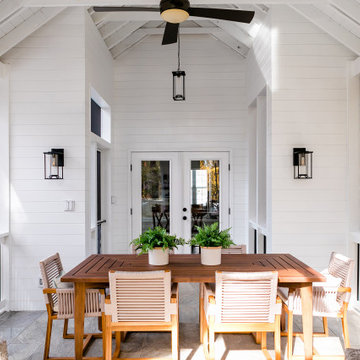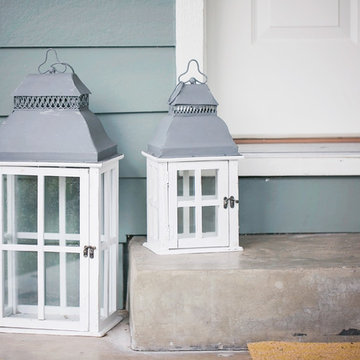Transitional White Verandah Design Ideas
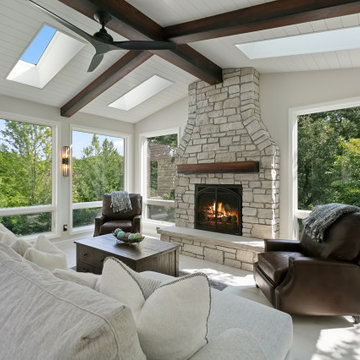
4 Season Porch Addition filled with light form windows and skylights. Ceiling with beams and ship lap, Marvin Ultimate bifold door allows for total open connection between porch and kitchen and dining room.
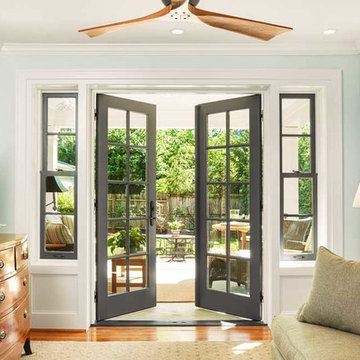
Key to this remodel was opening the exterior family room wall to create light in the formerly dim central living room. In addition to doing away with the screened in porch and increasing the opening size for the patio door, the homeowner chose to install petite custom-made double hung windows in lieu of sidelights. These small Marvin windows allow for additional airflow in the living room and look charming alongside the patio door.
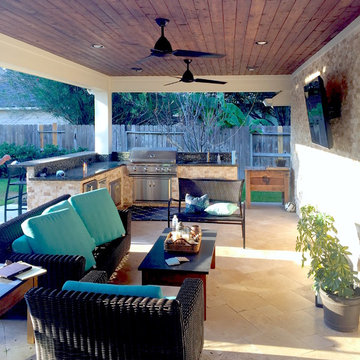
Design ideas for a transitional backyard verandah in Houston with natural stone pavers and a roof extension.
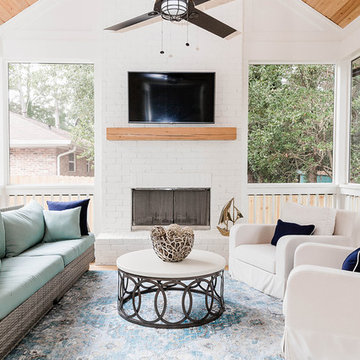
Inspiration for a transitional verandah in Atlanta with a roof extension, with fireplace and decking.
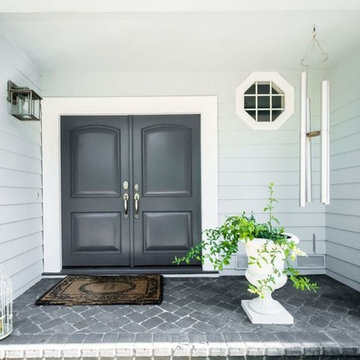
Inspiration for a mid-sized transitional front yard verandah in San Francisco with concrete pavers and a roof extension.
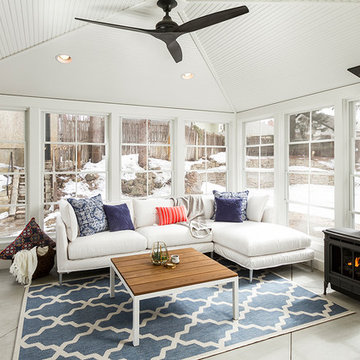
Photo Cred: Seth Hannula
Photo of a large transitional backyard verandah in Minneapolis with a fire feature, concrete slab and a roof extension.
Photo of a large transitional backyard verandah in Minneapolis with a fire feature, concrete slab and a roof extension.
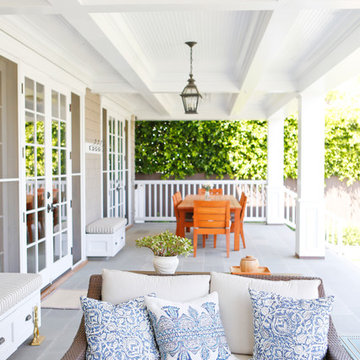
Design ideas for a mid-sized transitional backyard verandah in Los Angeles with concrete pavers and a roof extension.
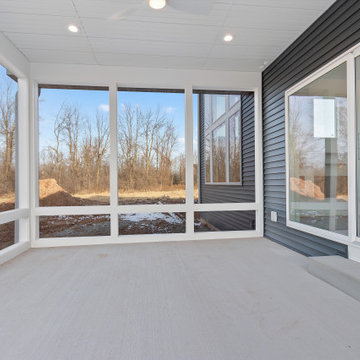
Photo of a mid-sized transitional backyard screened-in verandah in Other with concrete slab and a roof extension.
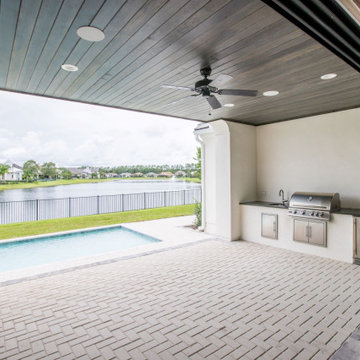
DreamDesign®49 is a modern lakefront Anglo-Caribbean style home in prestigious Pablo Creek Reserve. The 4,352 SF plan features five bedrooms and six baths, with the master suite and a guest suite on the first floor. Most rooms in the house feature lake views. The open-concept plan features a beamed great room with fireplace, kitchen with stacked cabinets, California island and Thermador appliances, and a working pantry with additional storage. A unique feature is the double staircase leading up to a reading nook overlooking the foyer. The large master suite features James Martin vanities, free standing tub, huge drive-through shower and separate dressing area. Upstairs, three bedrooms are off a large game room with wet bar and balcony with gorgeous views. An outdoor kitchen and pool make this home an entertainer's dream.
![LAKEVIEW [reno]](https://st.hzcdn.com/fimgs/46219b0f0a34755f_6707-w360-h360-b0-p0--.jpg)
© Greg Riegler
Large transitional backyard verandah in Other with a roof extension and decking.
Large transitional backyard verandah in Other with a roof extension and decking.
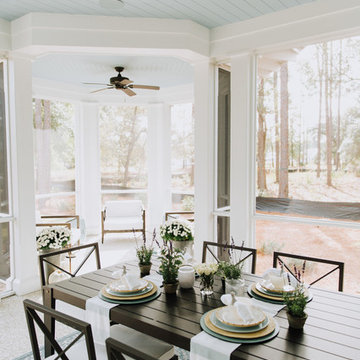
Pixel freez
Photo of a mid-sized transitional side yard screened-in verandah in Charleston with a roof extension.
Photo of a mid-sized transitional side yard screened-in verandah in Charleston with a roof extension.
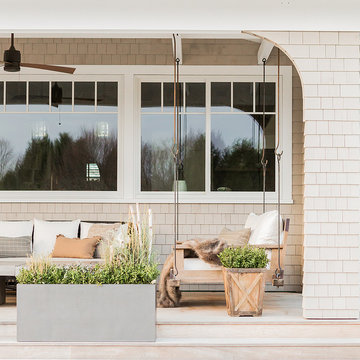
Sheltered pool deck facing meadow, with daybed swing. Interior Architecture + Design by Lisa Tharp.
Photography by Michael J. Lee
This is an example of a transitional backyard verandah in Boston with natural stone pavers and a roof extension.
This is an example of a transitional backyard verandah in Boston with natural stone pavers and a roof extension.
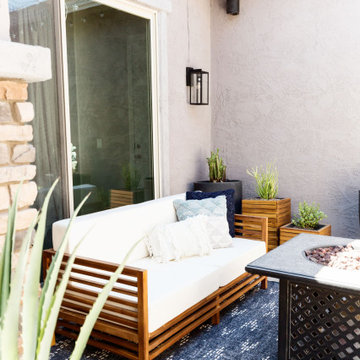
Front porch for the front of the house....firepit and sofas to give it warmth and inviting feel
Photo of a small transitional front yard verandah in Phoenix with a fire feature and brick pavers.
Photo of a small transitional front yard verandah in Phoenix with a fire feature and brick pavers.
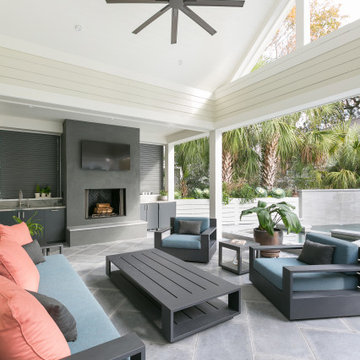
Design ideas for a mid-sized transitional backyard verandah in Charleston with with fireplace, tile, a roof extension and wood railing.
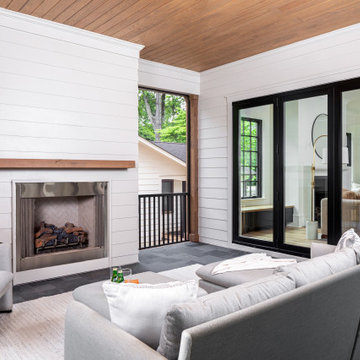
Introducing a versatile gem in our home design – the all-season screened back porch that brings joy year-round. Picture this: a cozy haven where you can soak in every season's beauty. To ensure comfort during cooler times, we thoughtfully integrated a fireplace that invites warmth and relaxation. As the temperatures rise, the sliding glass doors effortlessly connect the indoor and outdoor spaces, setting the stage for delightful entertaining and fresh breezes. This screened porch is your go-to retreat, designed to celebrate the changing seasons while offering a constant haven of enjoyment.
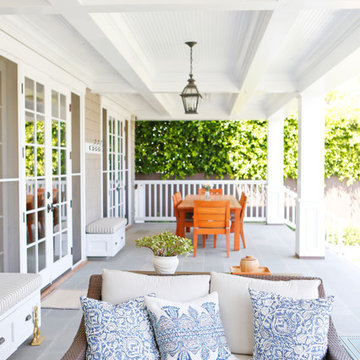
Design ideas for a mid-sized transitional backyard verandah in Los Angeles with concrete slab and a roof extension.
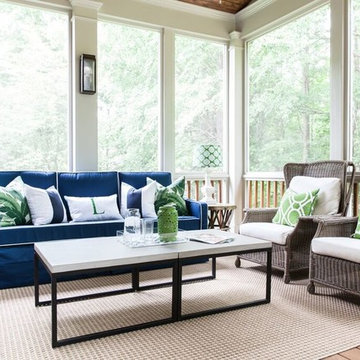
Custom Screen Porch Design and Furnishings selected by New South Home
Design ideas for a large transitional backyard screened-in verandah in Charlotte with decking and a roof extension.
Design ideas for a large transitional backyard screened-in verandah in Charlotte with decking and a roof extension.
Transitional White Verandah Design Ideas
1
