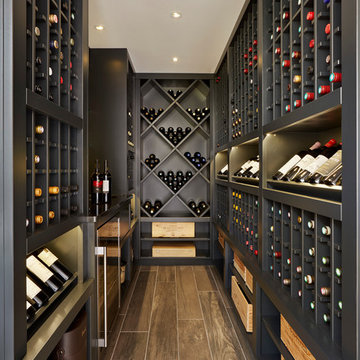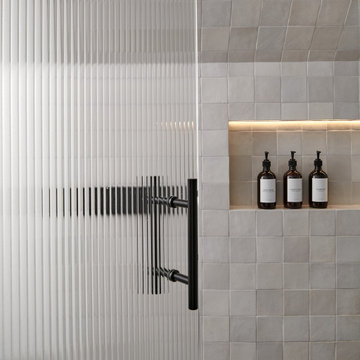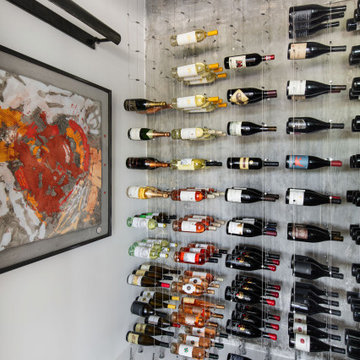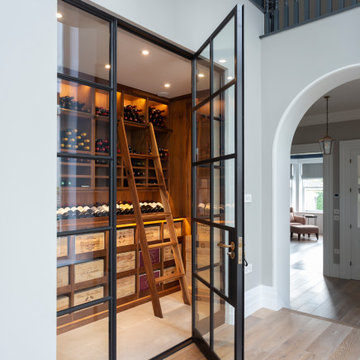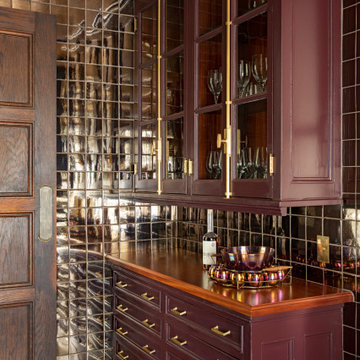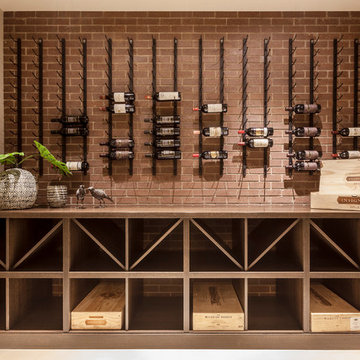Transitional Wine Cellar Design Ideas
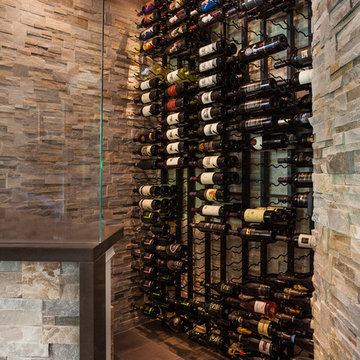
LAIR Architectural + Interior Photography
This is an example of a small transitional wine cellar in Dallas with porcelain floors and storage racks.
This is an example of a small transitional wine cellar in Dallas with porcelain floors and storage racks.
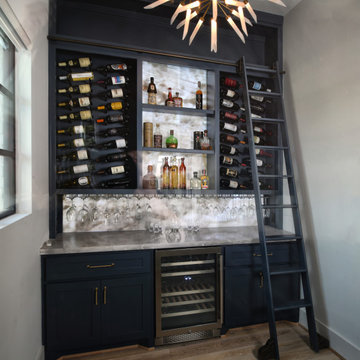
Wine room with rolling ladder, backlit onyx backsplash, chandilier
Inspiration for a mid-sized transitional wine cellar in Houston with medium hardwood floors, display racks and grey floor.
Inspiration for a mid-sized transitional wine cellar in Houston with medium hardwood floors, display racks and grey floor.
Find the right local pro for your project
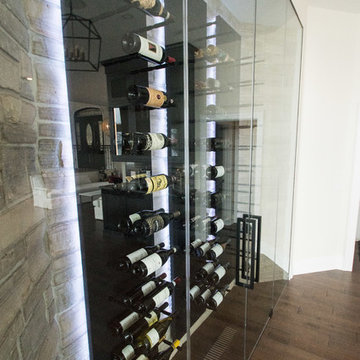
Design ideas for a small transitional wine cellar in Toronto with medium hardwood floors, storage racks and brown floor.
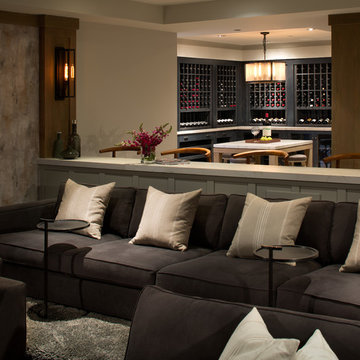
Coronado, CA
The Alameda Residence is situated on a relatively large, yet unusually shaped lot for the beachside community of Coronado, California. The orientation of the “L” shaped main home and linear shaped guest house and covered patio create a large, open courtyard central to the plan. The majority of the spaces in the home are designed to engage the courtyard, lending a sense of openness and light to the home. The aesthetics take inspiration from the simple, clean lines of a traditional “A-frame” barn, intermixed with sleek, minimal detailing that gives the home a contemporary flair. The interior and exterior materials and colors reflect the bright, vibrant hues and textures of the seaside locale.
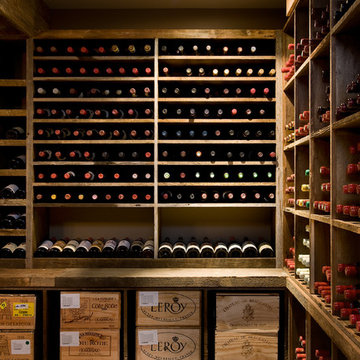
New Home.
Wine Cellar
- Photographer: Rob Karosis
Design ideas for a transitional wine cellar in New York.
Design ideas for a transitional wine cellar in New York.
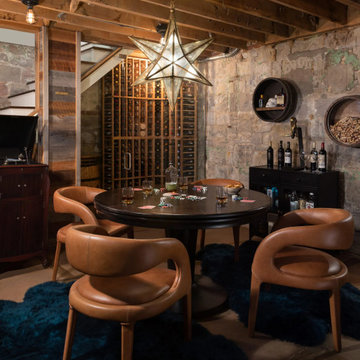
This gorgeous space was left raw to honor two of the homeowner's favorite things - poker and adult libations.
Photo of a transitional wine cellar in Denver.
Photo of a transitional wine cellar in Denver.
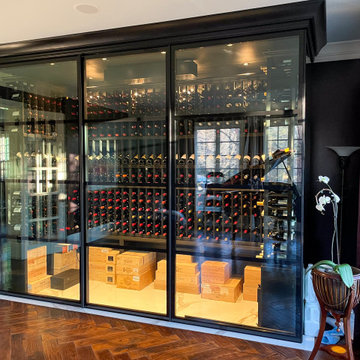
Design ideas for a large transitional wine cellar in Milwaukee with porcelain floors, display racks and white floor.
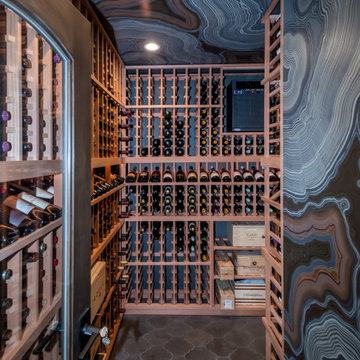
This is an example of a transitional wine cellar in San Francisco with storage racks and grey floor.
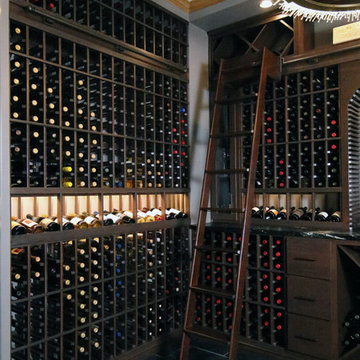
Interior remodel to accommodate a wine room addition, appx. 1,415 bottles.
Custom wine rack system; WineSafe "walnut" stain & clear satin finish. Frameless glass enclosure, 1/2" clear glass, bronze hardware.
Photography: Meredith Kaltenecker
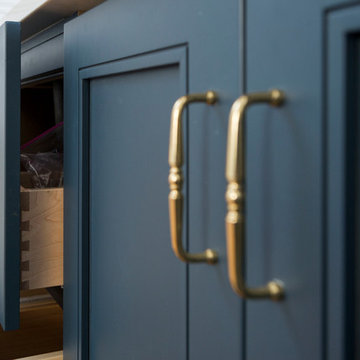
The homeowner felt closed-in with a small entry to the kitchen which blocked off all visual and audio connections to the rest of the first floor. The small and unimportant entry to the kitchen created a bottleneck of circulation between rooms. Our goal was to create an open connection between 1st floor rooms, make the kitchen a focal point and improve general circulation.
We removed the major wall between the kitchen & dining room to open up the site lines and expose the full extent of the first floor. We created a new cased opening that framed the kitchen and made the rear Palladian style windows a focal point. White cabinetry was used to keep the kitchen bright and a sharp contrast against the wood floors and exposed brick. We painted the exposed wood beams white to highlight the hand-hewn character.
The open kitchen has created a social connection throughout the entire first floor. The communal effect brings this family of four closer together for all occasions. The island table has become the hearth where the family begins and ends there day. It's the perfect room for breaking bread in the most casual and communal way.
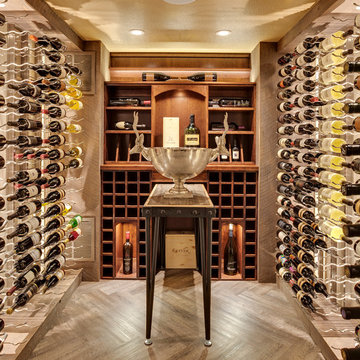
This 600-bottle plus cellar is the perfect accent to a crazy cool basement remodel. Just off the wet bar and entertaining area, it's perfect for those who love to drink wine with friends. Featuring VintageView Wall Series racks (with Floor to Ceiling Frames) in brushed nickel finish.
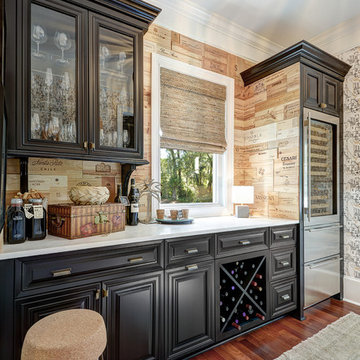
William Quarles-- all design work by Shannon Bogan Designs
This is an example of a mid-sized transitional wine cellar in Charleston with dark hardwood floors, diamond bins and brown floor.
This is an example of a mid-sized transitional wine cellar in Charleston with dark hardwood floors, diamond bins and brown floor.
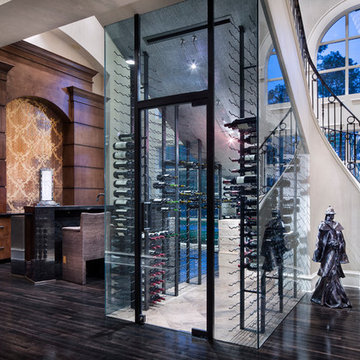
Piston Design
Mid-sized transitional wine cellar in Houston with storage racks.
Mid-sized transitional wine cellar in Houston with storage racks.
Transitional Wine Cellar Design Ideas
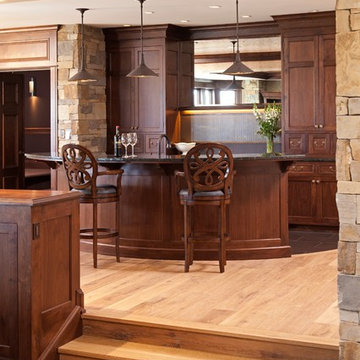
Hamptons Willow Residence
Residential design: Peter Eskuche, AIA, Eskuche Associates
General Contracter, Building Selections: Rick and Amy Hendel, Hendel Homes
Interior Design, furnishings: Kate Regan, The Sitting Room
Photographer: Landmark Photography
2
