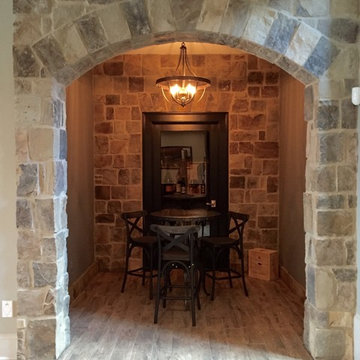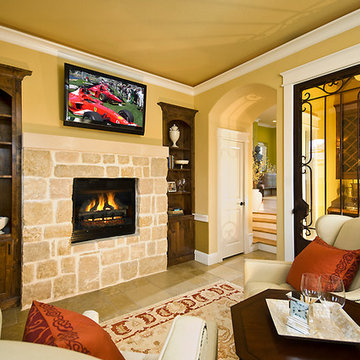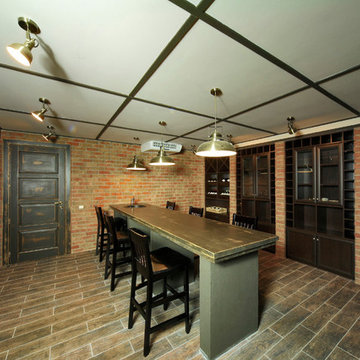Transitional Wine Cellar Design Ideas
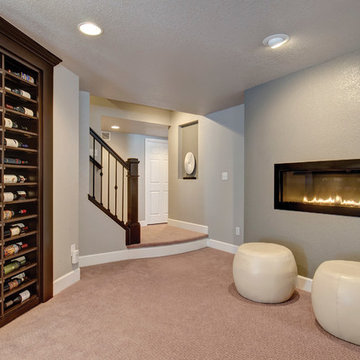
The basement entry features a modern fireplace, art niche and wine storage. ©Finished Basement Company
Inspiration for a small transitional wine cellar in Denver with carpet, display racks and beige floor.
Inspiration for a small transitional wine cellar in Denver with carpet, display racks and beige floor.
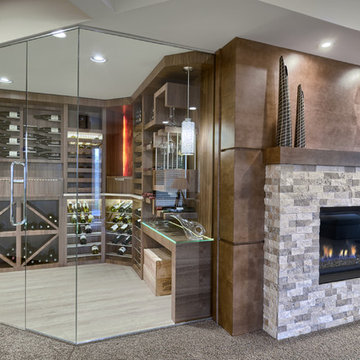
2012 National SAM Award Winning Home
Photo of a mid-sized transitional wine cellar in Other with display racks, light hardwood floors and beige floor.
Photo of a mid-sized transitional wine cellar in Other with display racks, light hardwood floors and beige floor.
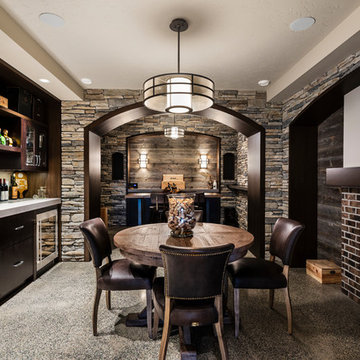
For a family that loves hosting large gatherings, this expansive home is a dream; boasting two unique entertaining spaces, each expanding onto outdoor-living areas, that capture its magnificent views. The sheer size of the home allows for various ‘experiences’; from a rec room perfect for hosting game day and an eat-in wine room escape on the lower-level, to a calming 2-story family greatroom on the main. Floors are connected by freestanding stairs, framing a custom cascading-pendant light, backed by a stone accent wall, and facing a 3-story waterfall. A custom metal art installation, templated from a cherished tree on the property, both brings nature inside and showcases the immense vertical volume of the house.
Photography: Paul Grdina
Find the right local pro for your project
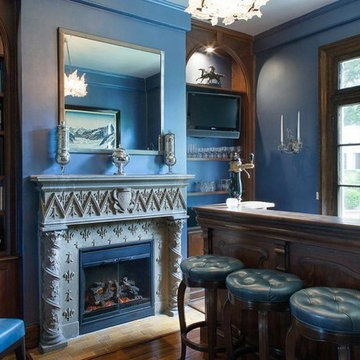
In conjunction with Renae Cohen Antiques and Interiors
This is an example of a small transitional wine cellar in New York with dark hardwood floors.
This is an example of a small transitional wine cellar in New York with dark hardwood floors.
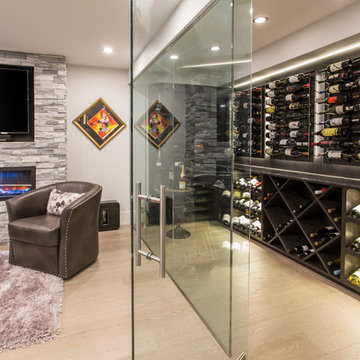
Phillip Cocker Photography
The Decadent Adult Retreat! Bar, Wine Cellar, 3 Sports TV's, Pool Table, Fireplace and Exterior Hot Tub.
A custom bar was designed my McCabe Design & Interiors to fit the homeowner's love of gathering with friends and entertaining whilst enjoying great conversation, sports tv, or playing pool. The original space was reconfigured to allow for this large and elegant bar. Beside it, and easily accessible for the homeowner bartender is a walk-in wine cellar. Custom millwork was designed and built to exact specifications including a routered custom design on the curved bar. A two-tiered bar was created to allow preparation on the lower level. Across from the bar, is a sitting area and an electric fireplace. Three tv's ensure maximum sports coverage. Lighting accents include slims, led puck, and rope lighting under the bar. A sonas and remotely controlled lighting finish this entertaining haven.
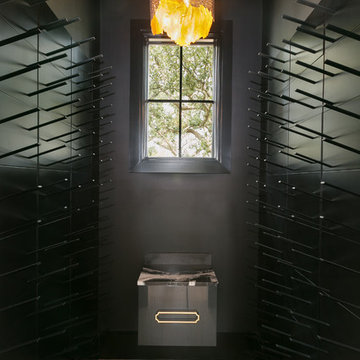
Photographer Patrick Brickman
Inspiration for a small transitional wine cellar in Charleston with light hardwood floors, storage racks and brown floor.
Inspiration for a small transitional wine cellar in Charleston with light hardwood floors, storage racks and brown floor.
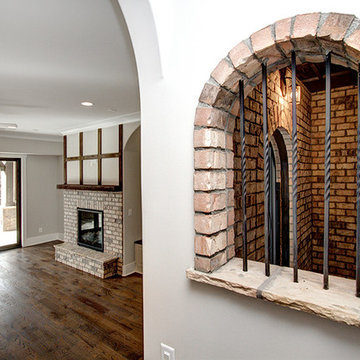
HD Visual Solutions
This is an example of a transitional wine cellar in Charlotte.
This is an example of a transitional wine cellar in Charlotte.
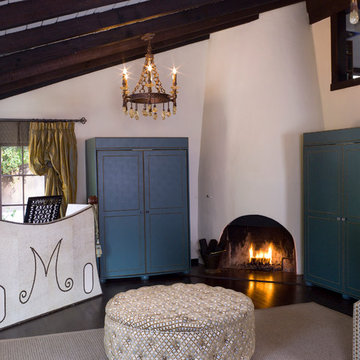
Living Room in 1910 Spanish Revival home by LoriDennis.com Interior Design/ KenHayden.com Photography
Design ideas for a transitional wine cellar in Santa Barbara.
Design ideas for a transitional wine cellar in Santa Barbara.
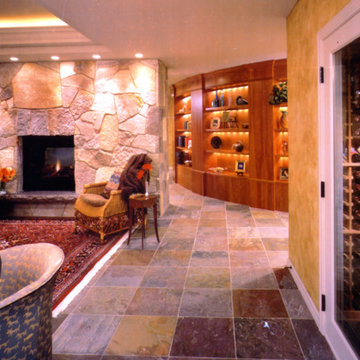
This is an example of a transitional wine cellar in Minneapolis.
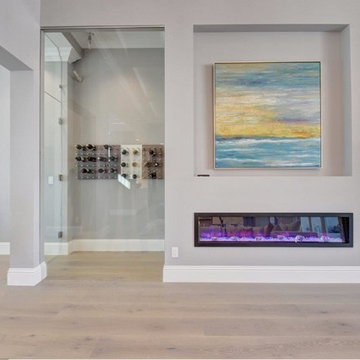
Inspiration for a mid-sized transitional wine cellar in Miami with light hardwood floors, storage racks and grey floor.
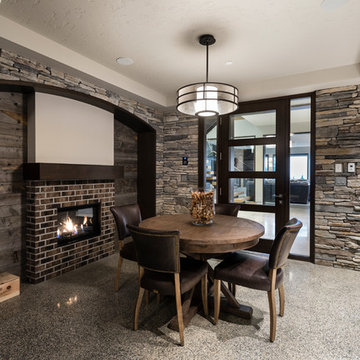
For a family that loves hosting large gatherings, this expansive home is a dream; boasting two unique entertaining spaces, each expanding onto outdoor-living areas, that capture its magnificent views. The sheer size of the home allows for various ‘experiences’; from a rec room perfect for hosting game day and an eat-in wine room escape on the lower-level, to a calming 2-story family greatroom on the main. Floors are connected by freestanding stairs, framing a custom cascading-pendant light, backed by a stone accent wall, and facing a 3-story waterfall. A custom metal art installation, templated from a cherished tree on the property, both brings nature inside and showcases the immense vertical volume of the house.
Photography: Paul Grdina
Transitional Wine Cellar Design Ideas
1
