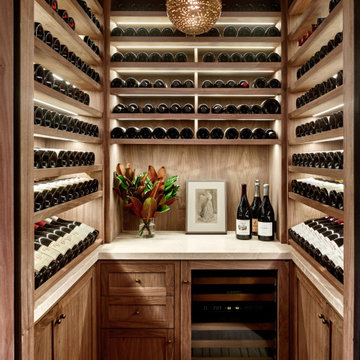Transitional Wine Cellar Design Ideas with Display Racks
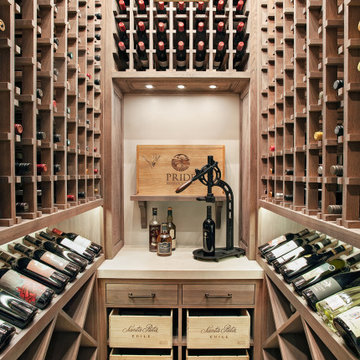
Custom wine racking fabricated of quarter sawn white oak with custom finish. Limestone countertop and plaster walls,
Design ideas for a small transitional wine cellar in Houston with travertine floors, display racks and beige floor.
Design ideas for a small transitional wine cellar in Houston with travertine floors, display racks and beige floor.
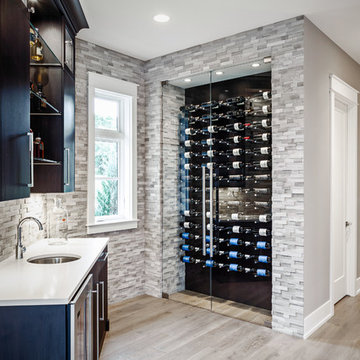
The Cicero is a modern styled home for today’s contemporary lifestyle. It features sweeping facades with deep overhangs, tall windows, and grand outdoor patio. The contemporary lifestyle is reinforced through a visually connected array of communal spaces. The kitchen features a symmetrical plan with large island and is connected to the dining room through a wide opening flanked by custom cabinetry. Adjacent to the kitchen, the living and sitting rooms are connected to one another by a see-through fireplace. The communal nature of this plan is reinforced downstairs with a lavish wet-bar and roomy living space, perfect for entertaining guests. Lastly, with vaulted ceilings and grand vistas, the master suite serves as a cozy retreat from today’s busy lifestyle.
Photographer: Brad Gillette
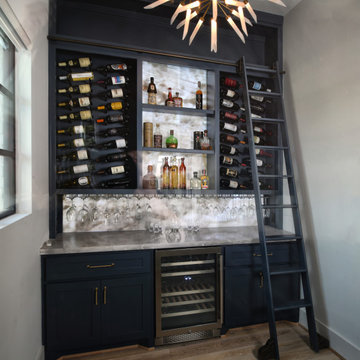
Wine room with rolling ladder, backlit onyx backsplash, chandilier
Inspiration for a mid-sized transitional wine cellar in Houston with medium hardwood floors, display racks and grey floor.
Inspiration for a mid-sized transitional wine cellar in Houston with medium hardwood floors, display racks and grey floor.
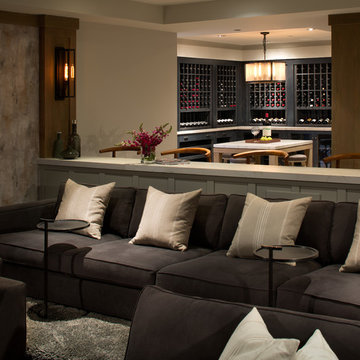
Coronado, CA
The Alameda Residence is situated on a relatively large, yet unusually shaped lot for the beachside community of Coronado, California. The orientation of the “L” shaped main home and linear shaped guest house and covered patio create a large, open courtyard central to the plan. The majority of the spaces in the home are designed to engage the courtyard, lending a sense of openness and light to the home. The aesthetics take inspiration from the simple, clean lines of a traditional “A-frame” barn, intermixed with sleek, minimal detailing that gives the home a contemporary flair. The interior and exterior materials and colors reflect the bright, vibrant hues and textures of the seaside locale.
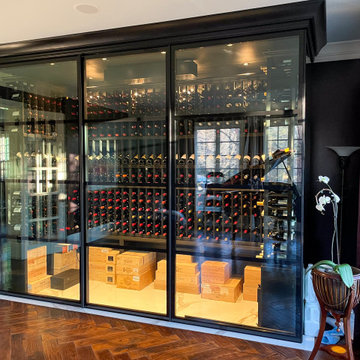
Design ideas for a large transitional wine cellar in Milwaukee with porcelain floors, display racks and white floor.
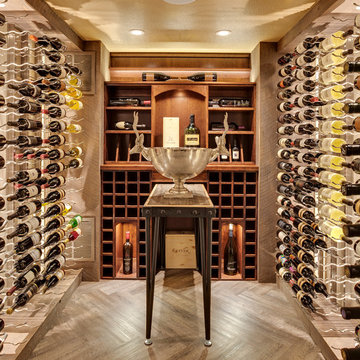
This 600-bottle plus cellar is the perfect accent to a crazy cool basement remodel. Just off the wet bar and entertaining area, it's perfect for those who love to drink wine with friends. Featuring VintageView Wall Series racks (with Floor to Ceiling Frames) in brushed nickel finish.
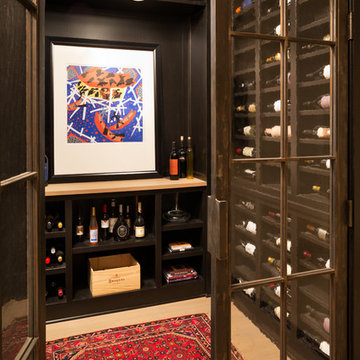
Builder & Interior Selections: Kyle Hunt & Partners, Architect: Sharratt Design Company, Landscape Design: Yardscapes, Photography by James Kruger, LandMark Photography
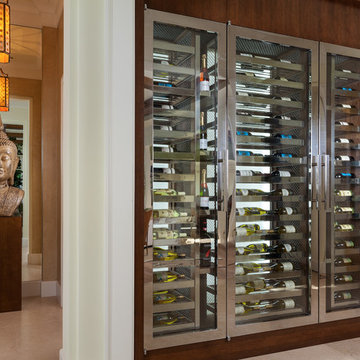
Sargent Photography
Photo of a transitional wine cellar in Miami with display racks and beige floor.
Photo of a transitional wine cellar in Miami with display racks and beige floor.
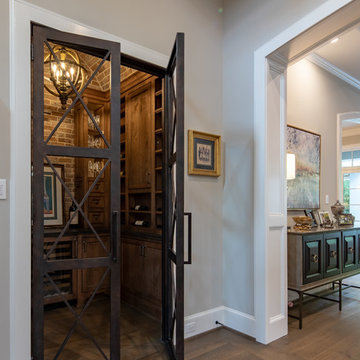
Connie Anderson
This is an example of an expansive transitional wine cellar in Houston with dark hardwood floors, display racks and brown floor.
This is an example of an expansive transitional wine cellar in Houston with dark hardwood floors, display racks and brown floor.
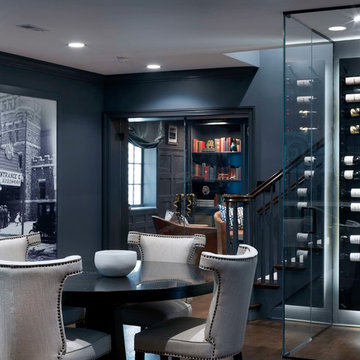
Cynthia Lynn
Design ideas for a mid-sized transitional wine cellar in Chicago with dark hardwood floors, display racks and brown floor.
Design ideas for a mid-sized transitional wine cellar in Chicago with dark hardwood floors, display racks and brown floor.
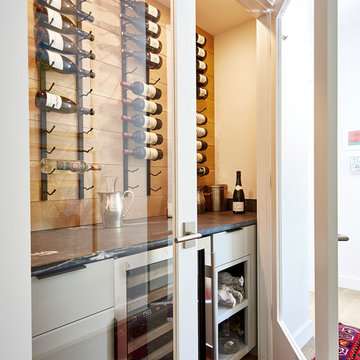
Inspiration for a small transitional wine cellar in Richmond with medium hardwood floors, display racks and brown floor.
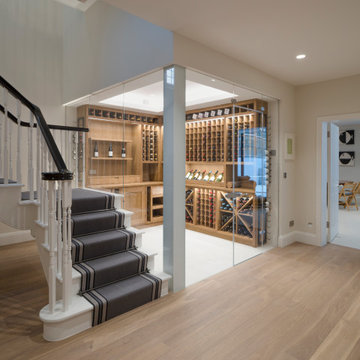
Inspiration for a transitional wine cellar in London with light hardwood floors and display racks.
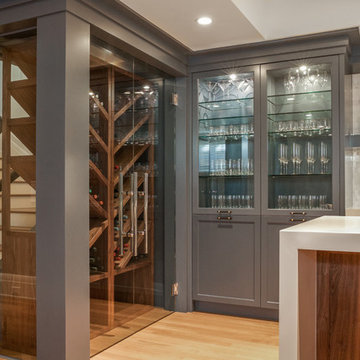
Wine Cabinet
Inspiration for a mid-sized transitional wine cellar in Calgary with light hardwood floors, display racks and brown floor.
Inspiration for a mid-sized transitional wine cellar in Calgary with light hardwood floors, display racks and brown floor.
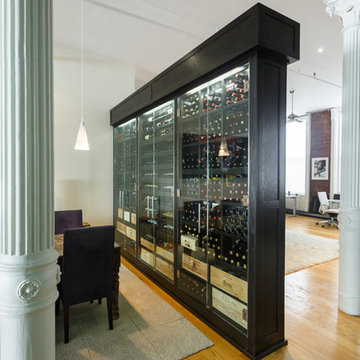
Custom wine cabinet in Soho NY. Glass and white oak millwork,roll out shelves and led lighting. Climate controlled and uv protected.
Inspiration for a large transitional wine cellar in New York with medium hardwood floors and display racks.
Inspiration for a large transitional wine cellar in New York with medium hardwood floors and display racks.
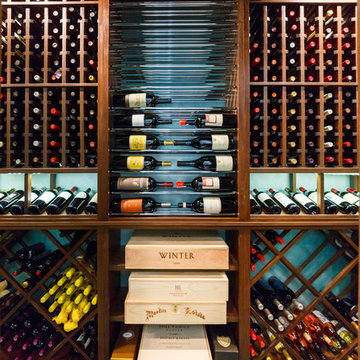
custom made walk in wine room with mosaic tile floor and stainless steel racking. led lighting and temperature controlled space.
This is an example of a small transitional wine cellar in New York with porcelain floors and display racks.
This is an example of a small transitional wine cellar in New York with porcelain floors and display racks.
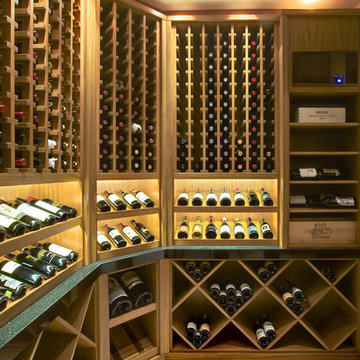
Wine room detail.
This is an example of a large transitional wine cellar in Salt Lake City with limestone floors and display racks.
This is an example of a large transitional wine cellar in Salt Lake City with limestone floors and display racks.
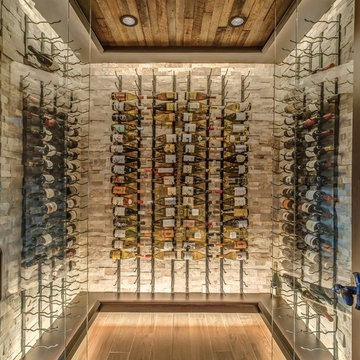
phoenix photographic
Design ideas for a large transitional wine cellar in Detroit with porcelain floors and display racks.
Design ideas for a large transitional wine cellar in Detroit with porcelain floors and display racks.
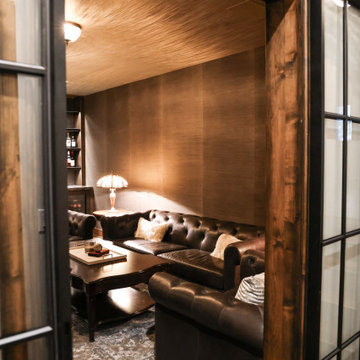
Inspiration for a large transitional wine cellar in Salt Lake City with dark hardwood floors and display racks.
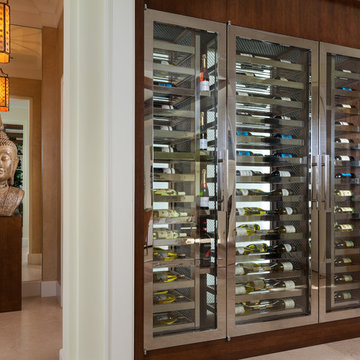
Nick Sargent of Sargent Photography
Interior Design by Insignia Design Group
Design ideas for a small transitional wine cellar in Miami with display racks.
Design ideas for a small transitional wine cellar in Miami with display racks.
Transitional Wine Cellar Design Ideas with Display Racks
1
