Transitional Wine Cellar Design Ideas with Porcelain Floors
Refine by:
Budget
Sort by:Popular Today
1 - 20 of 245 photos
Item 1 of 3
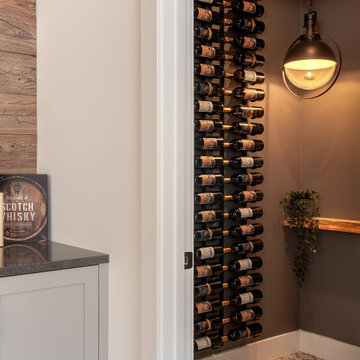
Chilled wine cellar with gray walls and patterned tile flooring.
Inspiration for a small transitional wine cellar in Other with porcelain floors, storage racks and multi-coloured floor.
Inspiration for a small transitional wine cellar in Other with porcelain floors, storage racks and multi-coloured floor.
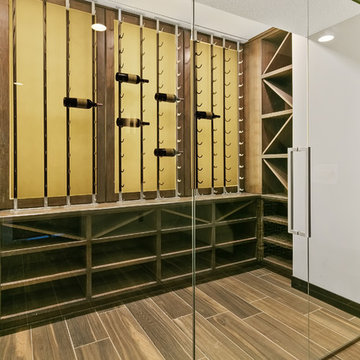
Photo of a mid-sized transitional wine cellar in Minneapolis with porcelain floors, display racks and brown floor.
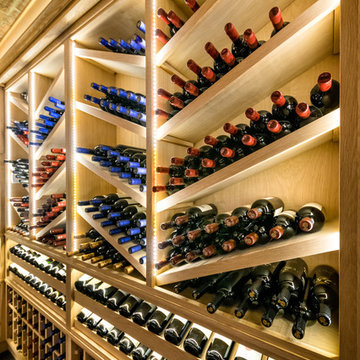
Custom wine cellar and tasting room with butlers pantry...wine racks and coffer ceiling are made of white oak and the butlers pantry cabinets are black walnut. Seamless glass divides the two spaces and we did brick on the ceiling in both the tasting room and wine cellar.
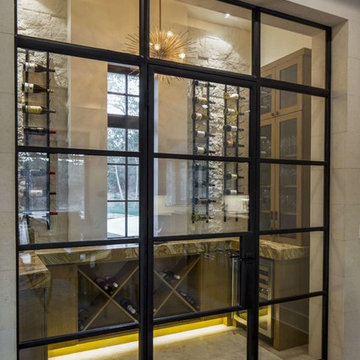
John Siemering Homes. Custom Home Builder in Austin, TX
Design ideas for a mid-sized transitional wine cellar in Austin with display racks, brown floor and porcelain floors.
Design ideas for a mid-sized transitional wine cellar in Austin with display racks, brown floor and porcelain floors.
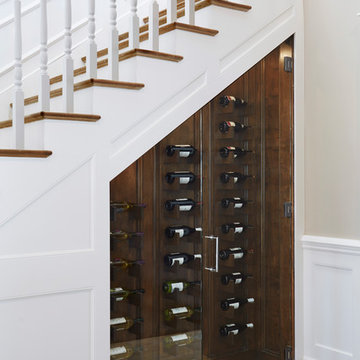
This large, devout family in West LA hired us to make their new construction, storybook traditional home dreams come true. And we had such a joy in working with them and love the end result. Small touches of contemporary lighting and art make the space feel updated and fresh, while materials and forms of the furnishings lent themselves to a truly timeless result. The basketweave backsplash lends beautiful interest while not competing with the cabinet design. We love a good traditional design, and had a wonderful time with this project and these clients.
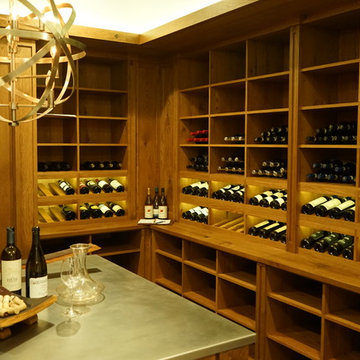
The clients wanted the warm feel of Character Grade White Oak with a medium brown, but transparent stain and a dull finish topcoat to seal all of the wood. Double angle display rows with LED accent down lighting were utilized to show off the clients varied collection. Evan G.
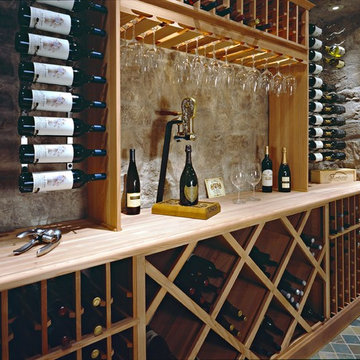
Innovative Wine Cellar Designs is the nation’s leading custom wine cellar design, build, installation and refrigeration firm.
As a wine cellar design build company, we believe in the fundamental principles of architecture, design, and functionality while also recognizing the value of the visual impact and financial investment of a quality wine cellar. By combining our experience and skill with our attention to detail and complete project management, the end result will be a state of the art, custom masterpiece. Our design consultants and sales staff are well versed in every feature that your custom wine cellar will require.
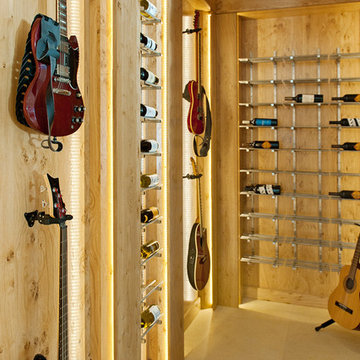
This is an example of a mid-sized transitional wine cellar in San Francisco with porcelain floors and storage racks.
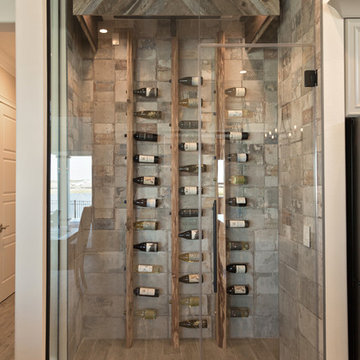
Design ideas for a mid-sized transitional wine cellar in Orlando with porcelain floors and storage racks.
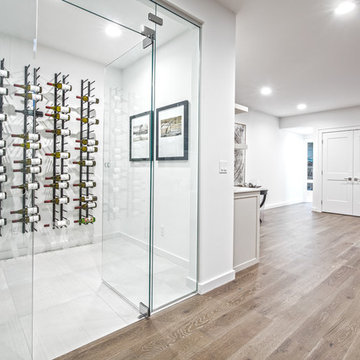
At the bottom of the stairs is a glass enclosed wine cellar equipped with its own cooling system. The room hols 210 bottles!
This is an example of a small transitional wine cellar in Seattle with porcelain floors, storage racks and white floor.
This is an example of a small transitional wine cellar in Seattle with porcelain floors, storage racks and white floor.
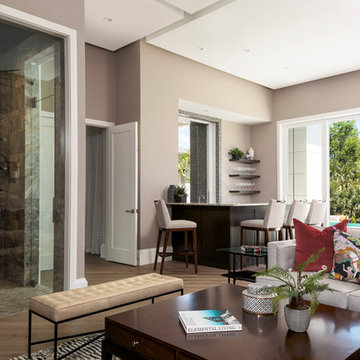
Design ideas for a large transitional wine cellar in Miami with porcelain floors, display racks and multi-coloured floor.
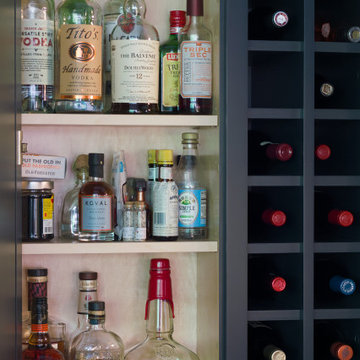
Relocating from San Francisco, this young family immediately zeroed in on the wonderful historic homes around downtown Chicago. Most of the properties they saw checked a lot of wish list boxes, but none of them checked every box. The house they landed on had beautiful curb appeal, a dramatic entry with a welcoming porch and front hall, and a really nice yard. Unfortunately, it did not have a kitchen that was well set-up for cooking and entertaining. Reworking the kitchen area was the top priority.
The family had met with a few other designers and even had an architect take a crack at the space, but they were not able to come up with a viable solution. Here’s how Senior Designer Diana Burton approached the project…
Design Objectives:
Respect the home’s vintage feel while bringing the kitchen up to date
Open up the kitchen area to create an open space for gathering and entertaining
Upgrade appliances to top-of-the-line models
Include a large island with seating
Include seating for casual family meals in a space that won’t be a replacement for the adjacent formal dining room
THE REMODEL
Design Challenges:
Remove a load-bearing wall and combine smaller rooms to create one big kitchen
A powder room in the back corner of the existing kitchen was a huge obstacle to updating the layout
Maintain large windows with views of the yard while still providing ample storage
Design Solutions:
Relocating the powder room to another part of the first floor (a large closet under the stairs) opened up the space dramatically
Create space for a larger island by recessing the fridge/freezer and shifting the pantry to a space adjacent to the kitchen
A banquette saves space and offers a perfect solution for casual dining
The walnut banquette table beautifully complements the fridge/freezer armoire
Utilize a gap created by the new fridge location to create a tall shallow cabinet for liquor storage w/ a wine cubby
Closing off one doorway into the dining room and using the “between the studs” space for a tall storage cabinet
Dish organizing drawers offer handy storage for plates, bowls, and serving dishes right by main sink and dishwasher
Cabinetry backing up to the dining room offers ample storage for glassware and functions both as a coffee station and cocktail bar
Open shelves flanking the hood add storage without blocking views and daylight
A beam was required where the wall was removed. Additional beams added architectural interest and helped integrate the beams into the space
Statement lighting adds drama and personality to the space
THE RENEWED SPACE
This project exemplifies the transformative power of good design. Simply put, good design allows you to live life artfully. The newly remodeled kitchen effortlessly combines functionality and aesthetic appeal, providing a delightful space for cooking and spending quality time together. It’s comfy for regular meals but ultimately outfitted for those special gatherings. Infused with classic finishes and a timeless charm, the kitchen emanates an enduring atmosphere that will never go out of style.
This is the special feature utilized a gap created by the new fridge location to create a tall shallow cabinet for liquor storage w/ a wine cubby
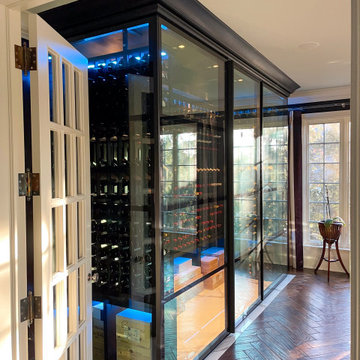
Large transitional wine cellar in Milwaukee with porcelain floors, display racks and white floor.
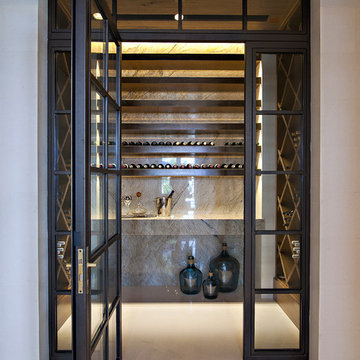
Dean Matthews
Design ideas for an expansive transitional wine cellar in Miami with porcelain floors, diamond bins and white floor.
Design ideas for an expansive transitional wine cellar in Miami with porcelain floors, diamond bins and white floor.
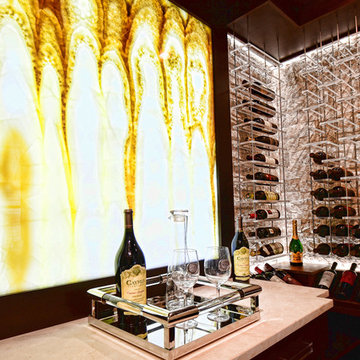
Split face marble tiles provide the perfect backdrop against Kessick Elevate Wine Racking. Stainless Steel and acrylic cradles create a unique wine rack display. Label view bottle storage and cork forward bottle storage combined allow for your collection to be showcased beautifully
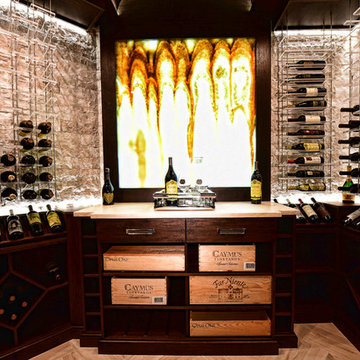
Traditional meets modern to create a one of a kind Transitional Wine Cellar. Climate Controlled 1300 bottle wine cellar. Beautifully framed back-lit onyx takes center stage.
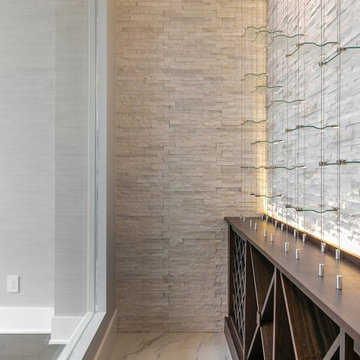
This is an example of a mid-sized transitional wine cellar in Orlando with porcelain floors, display racks and beige floor.
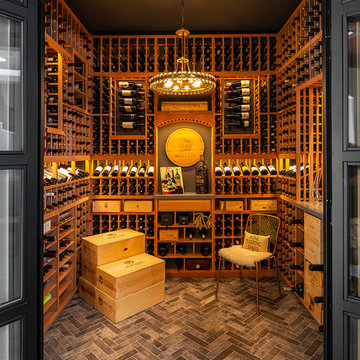
This normal everyday closet was turned into this beautiful wine cellar. What a show piece for our clients to show off their impressive Wine Collection. Thanks to Mark Sweeden for his fantastic work.
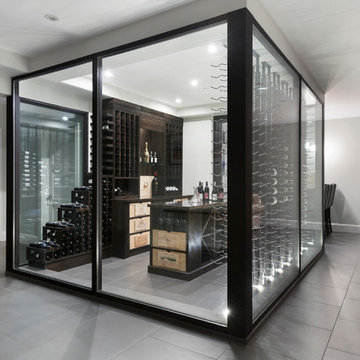
This beautiful home is located in West Vancouver BC. This family came to SGDI in the very early stages of design. They had architectural plans for their home, but needed a full interior package to turn constructions drawings into a beautiful liveable home. Boasting fantastic views of the water, this home has a chef’s kitchen equipped with a Wolf/Sub-Zero appliance package and a massive island with comfortable seating for 5. No detail was overlooked in this home. The master ensuite is a huge retreat with marble throughout, steam shower, and raised soaker tub overlooking the water with an adjacent 2 way fireplace to the mater bedroom. Frame-less glass was used as much as possible throughout the home to ensure views were not hindered. The basement boasts a large custom temperature controlled 150sft wine room. A marvel inside and out.
Paul Grdina Photography
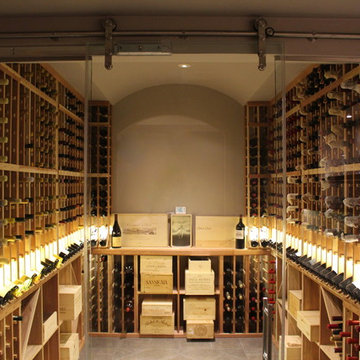
Design ideas for a large transitional wine cellar in New York with porcelain floors, storage racks and grey floor.
Transitional Wine Cellar Design Ideas with Porcelain Floors
1