Transitional Women's Storage and Wardrobe Design Ideas
Refine by:
Budget
Sort by:Popular Today
1 - 20 of 1,809 photos
Item 1 of 3
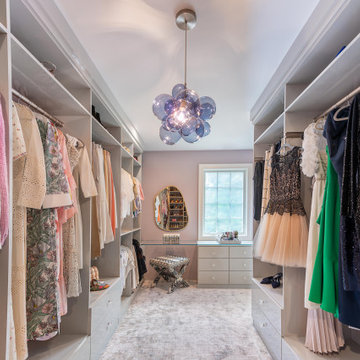
Inspiration for a transitional women's dressing room in New York with flat-panel cabinets, grey cabinets, carpet and grey floor.

Remodeled space, custom-made leather front cabinetry with special attention paid to the lighting. Additional hanging space is behind the mirrored doors. Ikat patterned wool carpet and polished nickeled hardware add a level of luxe.
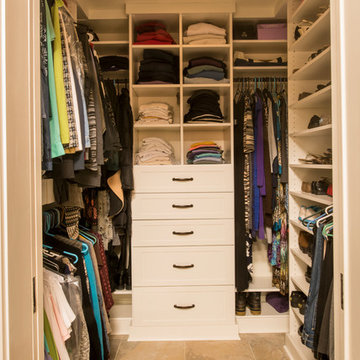
Pocket doors in this custom designed closet allow for maximum storage.
Interior Design: Bell & Associates Interior Design, Ltd
Closet cabinets: Closet Creations
Photography: Steven Paul Whitsitt Photography
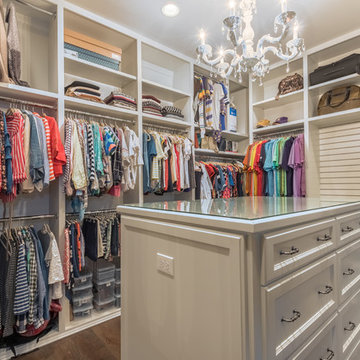
Inspiration for a large transitional women's dressing room in Houston with recessed-panel cabinets, white cabinets, dark hardwood floors and brown floor.
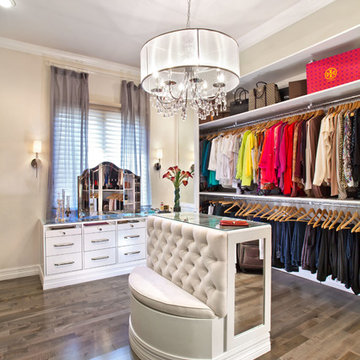
This room transformation took 4 weeks to do. It was originally a bedroom and we transformed it into a glamorous walk in dream closet for our client. All cabinets were designed and custom built for her needs. Dresser drawers on the left hold delicates and the top drawer for clutches and large jewelry. The center island was also custom built and it is a jewelry case with a built in bench on the side facing the shoes.
Bench by www.belleEpoqueupholstery.com
Lighting by www.lampsplus.com
Photo by: www.azfoto.com
www.azfoto.com
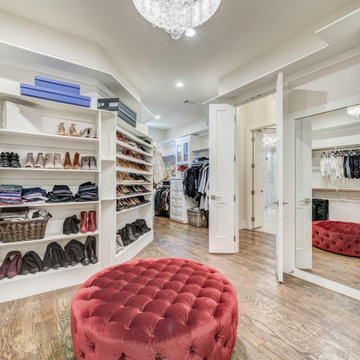
Photo of a transitional women's storage and wardrobe in Dallas with open cabinets, white cabinets, medium hardwood floors and brown floor.
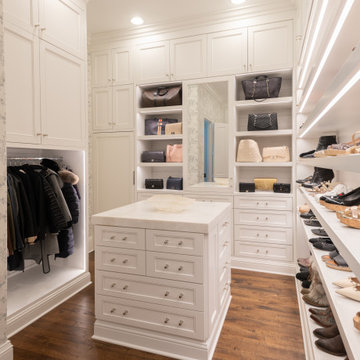
Design ideas for a large transitional women's walk-in wardrobe in Dallas with recessed-panel cabinets, white cabinets, medium hardwood floors and brown floor.
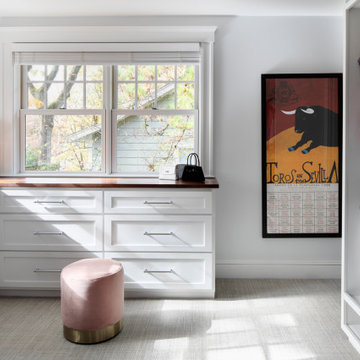
TEAM:
Architect: LDa Architecture & Interiors
Builder (Kitchen/ Mudroom Addition): Shanks Engineering & Construction
Builder (Master Suite Addition): Hampden Design
Photographer: Greg Premru
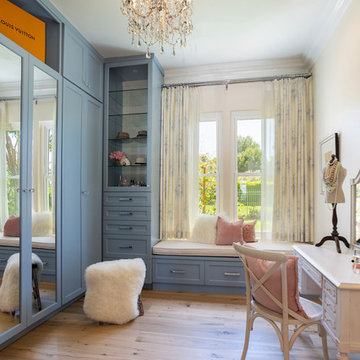
Photo of a transitional women's dressing room in Orange County with shaker cabinets, blue cabinets, medium hardwood floors and brown floor.
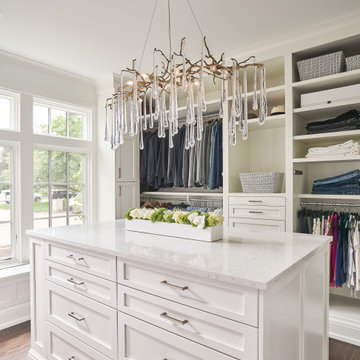
Bathed in sunlight from the large window expanse, the master bedroom closet speaks to the amount of detail the Allen and James design team brought to this project. An amazing light fixture by Visual Comfort delivers bling and a wow factor to this dressing retreat. Illumination of the classic cabinetry is also added with a shimmering white finish.
Photographer: Michael Blevins Photo
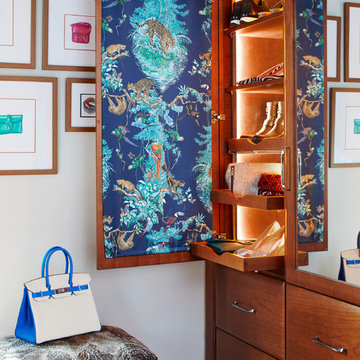
Our “challenge” facing these empty nesters was what to do with that one last lonely bedroom once the kids had left the nest. Actually not so much of a challenge as this client knew exactly what she wanted for her growing collection of new and vintage handbags and shoes! Carpeting was removed and wood floors were installed to minimize dust.
We added a UV film to the windows as an initial layer of protection against fading, then the Hermes fabric “Equateur Imprime” for the window treatments. (A hint of what is being collected in this space).
Our goal was to utilize every inch of this space. Our floor to ceiling cabinetry maximized storage on two walls while on the third wall we removed two doors of a closet and added mirrored doors with drawers beneath to match the cabinetry. This built-in maximized space for shoes with roll out shelving while allowing for a chandelier to be centered perfectly above.
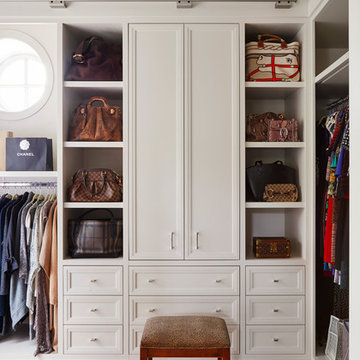
This is an example of a transitional women's walk-in wardrobe in Chicago with recessed-panel cabinets, beige cabinets and medium hardwood floors.
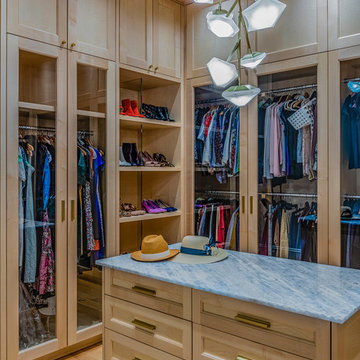
Back Bay residential interior photography project Boston MA Client/Designer: Nicole Carney LLC
Photography: Keitaro Yoshioka Photography
Design ideas for a transitional women's walk-in wardrobe in Boston with glass-front cabinets, light wood cabinets, medium hardwood floors and brown floor.
Design ideas for a transitional women's walk-in wardrobe in Boston with glass-front cabinets, light wood cabinets, medium hardwood floors and brown floor.
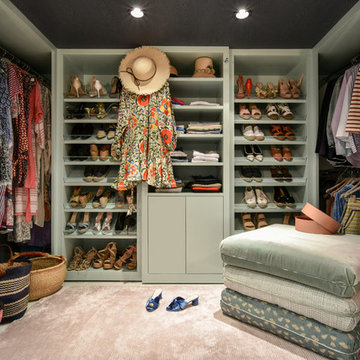
My master closet created by Clos-ette! All custom millwork and organizers by Clos-ette. Photo shot by Ken Hayden Photography for Caroline Rafferty Interiors.
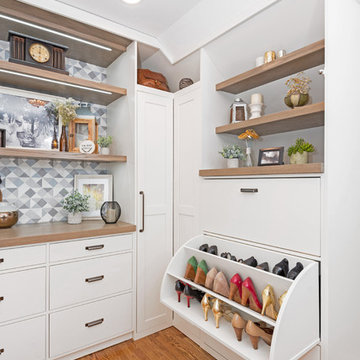
Design ideas for a transitional women's walk-in wardrobe in Other with flat-panel cabinets, white cabinets, medium hardwood floors and brown floor.
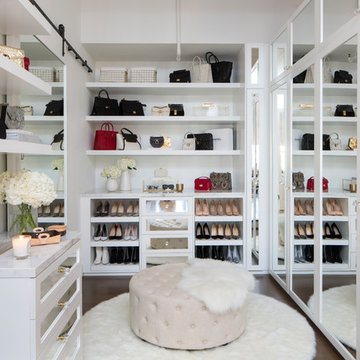
This is an example of a transitional women's dressing room in Los Angeles with white cabinets and dark hardwood floors.
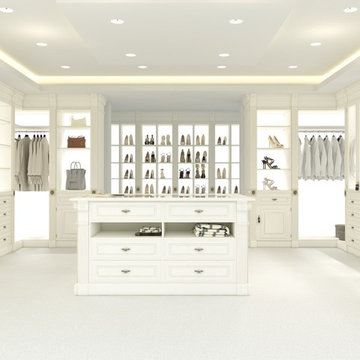
Large Master Closet with Mirror doors! Island top in glass to see jewelry for easy accessibility.
Design ideas for an expansive transitional women's dressing room in Atlanta with raised-panel cabinets, white cabinets, carpet and white floor.
Design ideas for an expansive transitional women's dressing room in Atlanta with raised-panel cabinets, white cabinets, carpet and white floor.
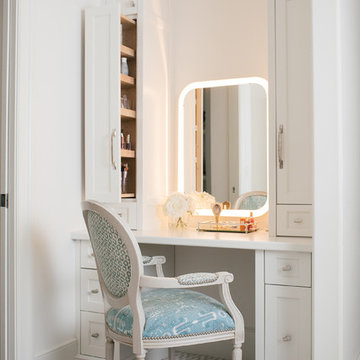
This is an example of a large transitional women's walk-in wardrobe in Atlanta with white cabinets, carpet, grey floor and recessed-panel cabinets.
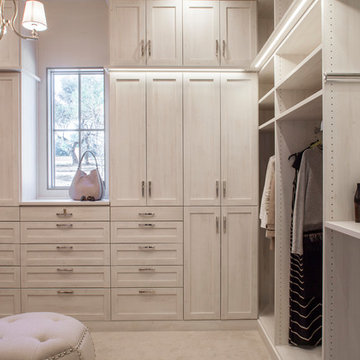
Inspiration for a transitional women's walk-in wardrobe in Austin with shaker cabinets, light wood cabinets, carpet and beige floor.
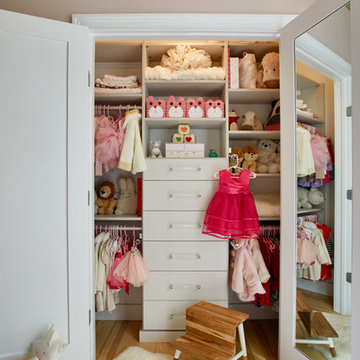
Mark Roskams
Design ideas for a small transitional women's built-in wardrobe in New York with flat-panel cabinets and light hardwood floors.
Design ideas for a small transitional women's built-in wardrobe in New York with flat-panel cabinets and light hardwood floors.
Transitional Women's Storage and Wardrobe Design Ideas
1