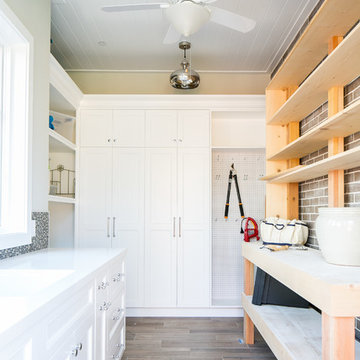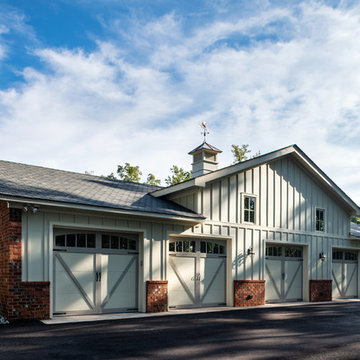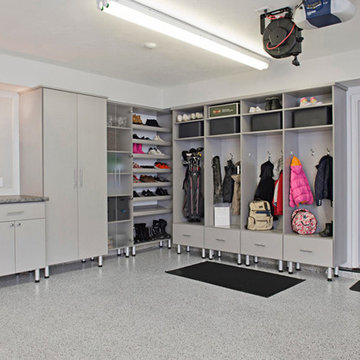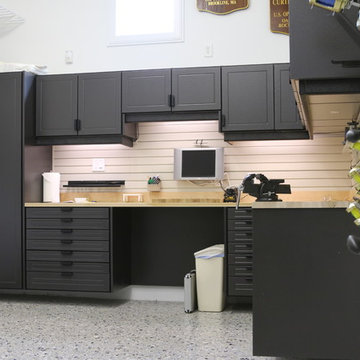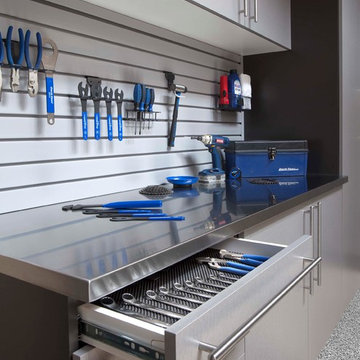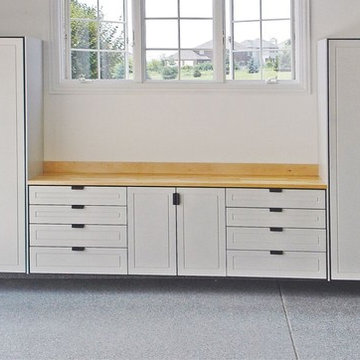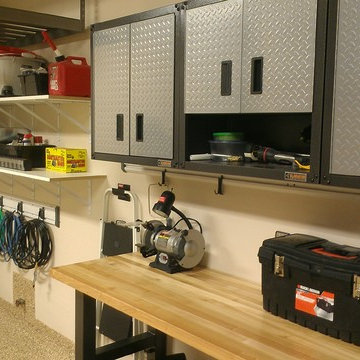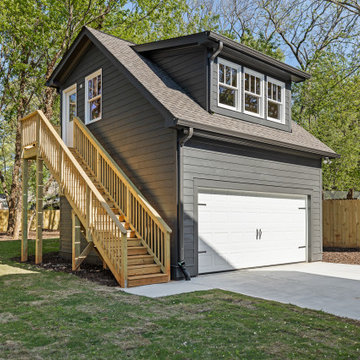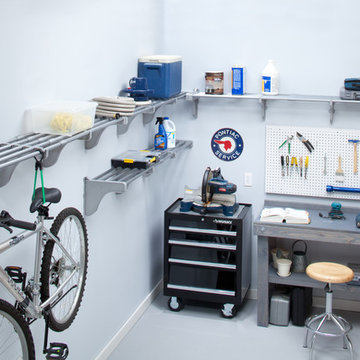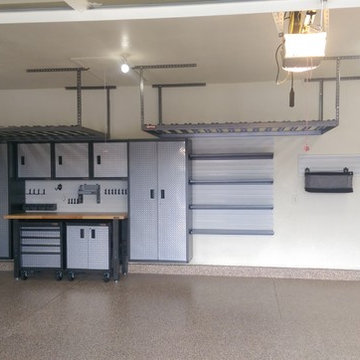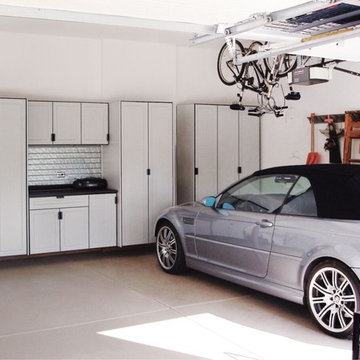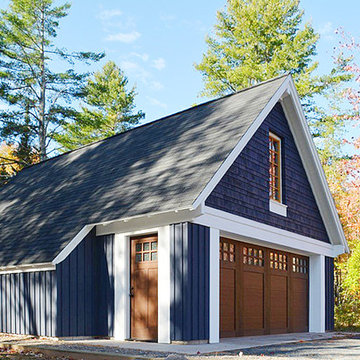Transitional Workshop Design Ideas
Refine by:
Budget
Sort by:Popular Today
1 - 20 of 389 photos
Item 1 of 3
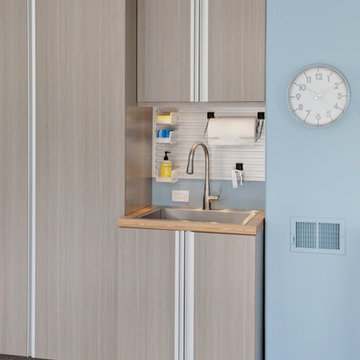
©ORG Home
Design ideas for a large transitional attached two-car workshop in Columbus.
Design ideas for a large transitional attached two-car workshop in Columbus.
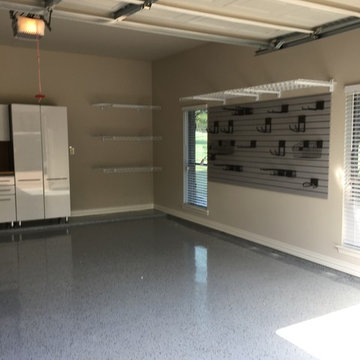
Shelves and slatwall with cabinets and worksurface
Design ideas for a mid-sized transitional attached two-car workshop in Dallas.
Design ideas for a mid-sized transitional attached two-car workshop in Dallas.
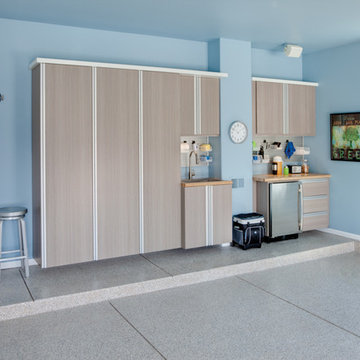
Inspiration for a mid-sized transitional attached two-car workshop in Charleston.
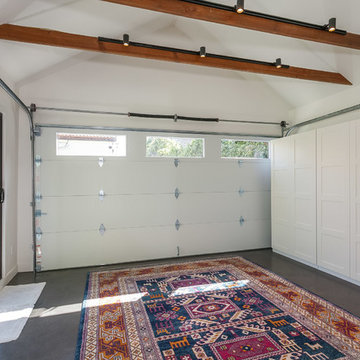
Perfect utilization of a detached, 2 car garage.
Now it has closets, a bathroom, amazing flooring and a sliding door
Design ideas for a mid-sized transitional detached two-car workshop in Los Angeles.
Design ideas for a mid-sized transitional detached two-car workshop in Los Angeles.
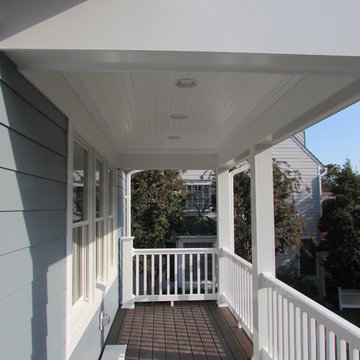
Talon Construction garage addition in Kentlands
This is an example of a mid-sized transitional detached two-car workshop in DC Metro.
This is an example of a mid-sized transitional detached two-car workshop in DC Metro.
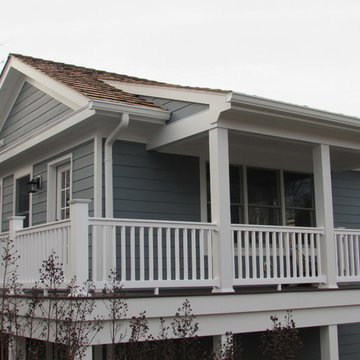
Talon Construction garage addition in Kentlands
Inspiration for a mid-sized transitional detached two-car workshop in DC Metro.
Inspiration for a mid-sized transitional detached two-car workshop in DC Metro.
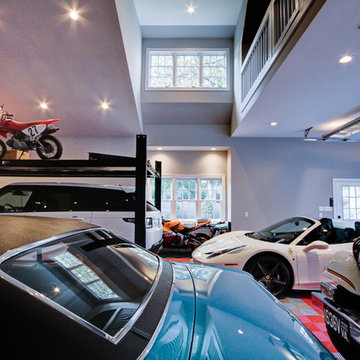
This detached garage uses vertical space for smart storage. A lift was installed for the owners' toys including a dirt bike. A full sized SUV fits underneath of the lift and the garage is deep enough to site two cars deep, side by side. Additionally, a storage loft can be accessed by pull-down stairs. Trex flooring was installed for a slip-free, mess-free finish. The outside of the garage was built to match the existing home while also making it stand out with copper roofing and gutters. A mini-split air conditioner makes the space comfortable for tinkering year-round. The low profile garage doors and wall-mounted opener also keep vertical space at a premium.
Transitional Workshop Design Ideas
1
