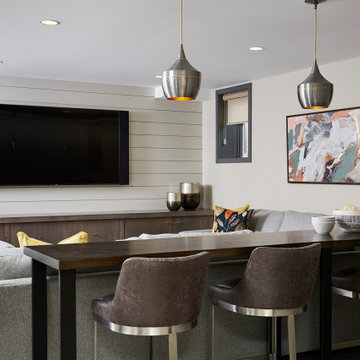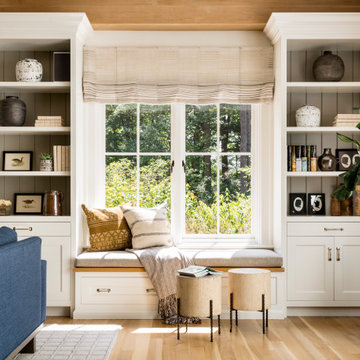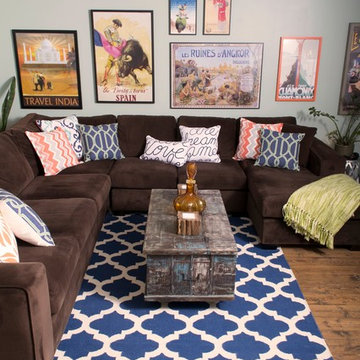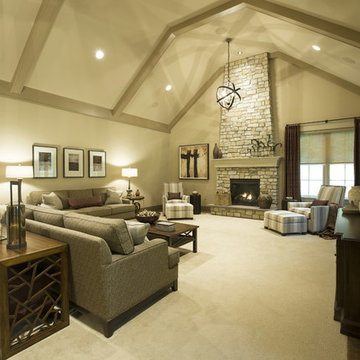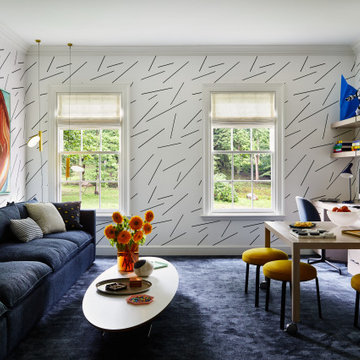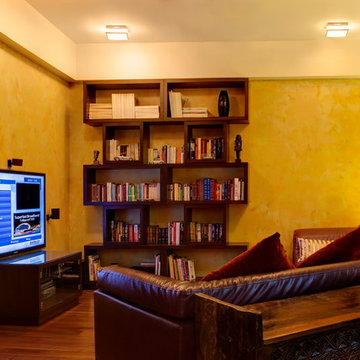Transitional Yellow Family Room Design Photos

Music room wallpaper is Chiraco Serandite by Romo, with built-ins in Laurel Woods by Sherwin WIlliams (SW7749), a cadet blue and brass chandelier by Arteriors, and custom pillows and roman shades designed by Elle Du Monde.

Design ideas for a transitional enclosed family room in Denver with a music area, blue walls, medium hardwood floors, a standard fireplace, no tv, brown floor, vaulted and panelled walls.
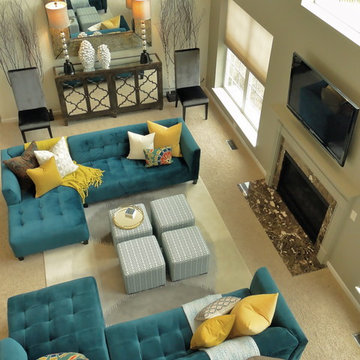
This is an example of a large transitional open concept family room in St Louis with white walls, carpet, a standard fireplace, a wood fireplace surround and a wall-mounted tv.
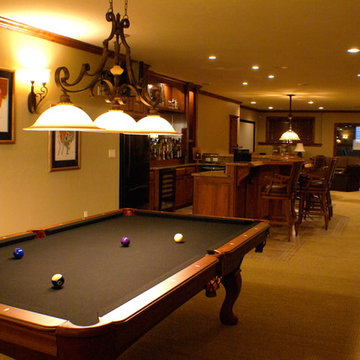
This is an example of a mid-sized transitional open concept family room in Milwaukee with a home bar, beige walls and carpet.
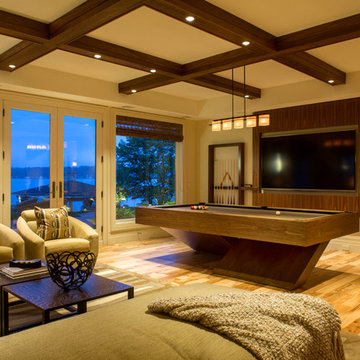
Large transitional open concept family room in Miami with a game room, beige walls, light hardwood floors, no fireplace and a built-in media wall.
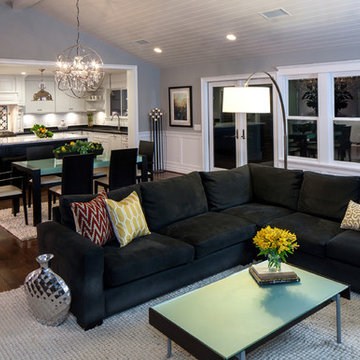
To create the airy Key West feel, a vaulted ceiling was added in the great room by redistributing the roof load with an 8’x18’ engineered ridge beam for support.
Wall Paint colors: Benjamin Moore # 8306, Zephyr
Trim Paint Color: Sherwin Williams SW7005 Pure White
Architectural Design: Sennikoff Architects. Kitchen Design & Architectural Detailing: Zieba Builders. Photography: Matt Fukushima. Photo Staging: Joen Garnica
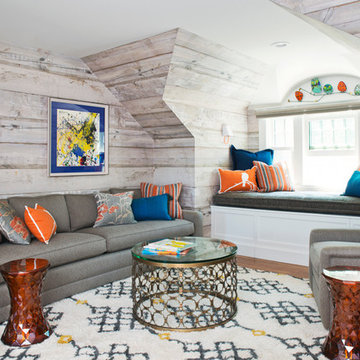
Photo Credit Sonya Highfield
Design ideas for a small transitional family room in Boston with no fireplace, medium hardwood floors and no tv.
Design ideas for a small transitional family room in Boston with no fireplace, medium hardwood floors and no tv.
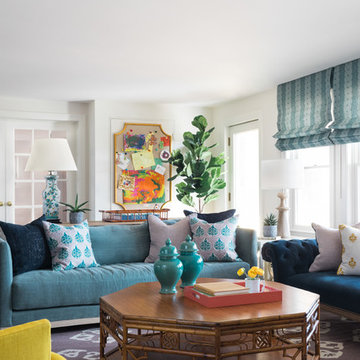
Photo: Joyelle West
Inspiration for a mid-sized transitional enclosed family room in Boston with white walls.
Inspiration for a mid-sized transitional enclosed family room in Boston with white walls.
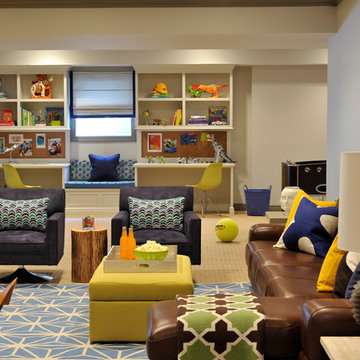
A classic, elegant master suite for the husband and wife, and a fun, sophisticated entertainment space for their family -- it was a dream project!
To turn the master suite into a luxury retreat for two young executives, we mixed rich textures with a playful, yet regal color palette of purples, grays, yellows and ivories.
For fun family gatherings, where both children and adults are encouraged to play, I envisioned a handsome billiard room and bar, inspired by the husband’s favorite pub.
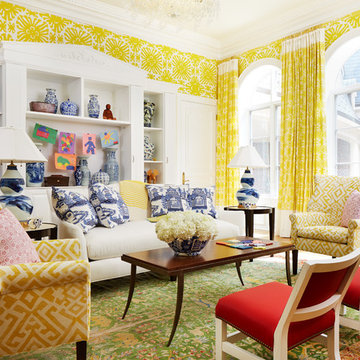
Photo of a transitional family room in DC Metro with a library, yellow walls, light hardwood floors and green floor.
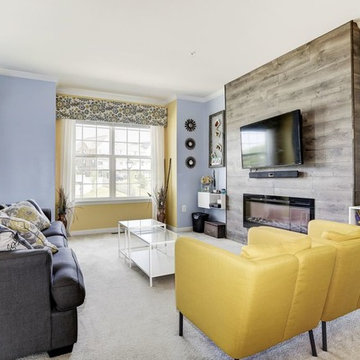
Photo of a mid-sized transitional open concept family room in Raleigh with blue walls, carpet, a ribbon fireplace, a wood fireplace surround, a wall-mounted tv and grey floor.
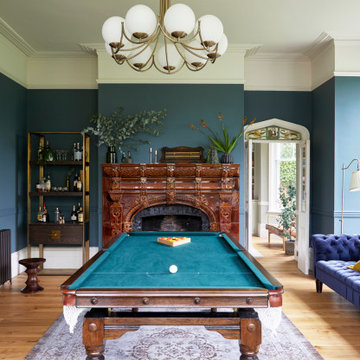
This is an example of a transitional family room in London with blue walls, medium hardwood floors and brown floor.
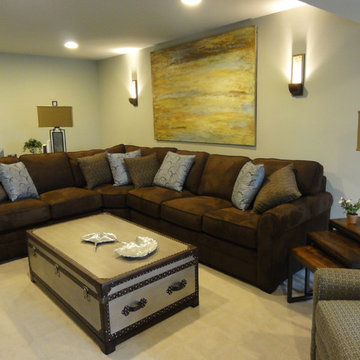
Design ideas for a mid-sized transitional open concept family room in Baltimore with a game room, blue walls, carpet and a built-in media wall.
Transitional Yellow Family Room Design Photos
1
