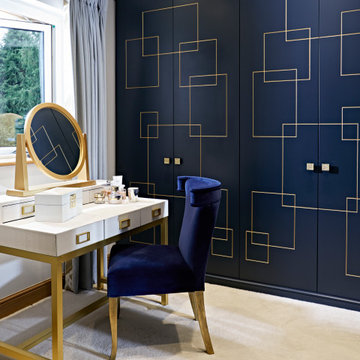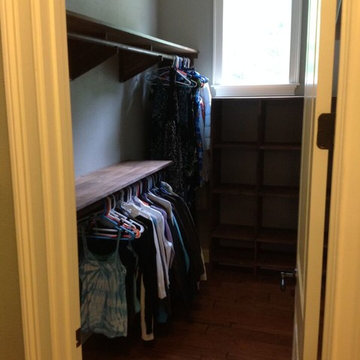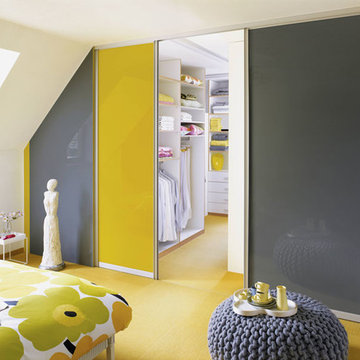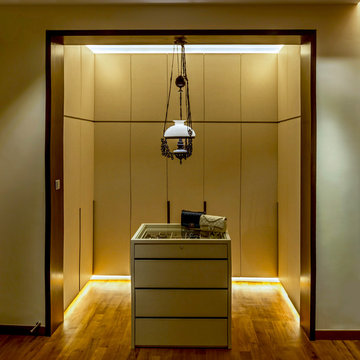Transitional Yellow Storage and Wardrobe Design Ideas
Refine by:
Budget
Sort by:Popular Today
1 - 20 of 75 photos
Item 1 of 3
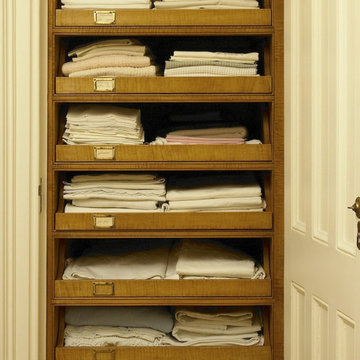
www.ellenmcdermott.com
Photo of a small transitional built-in wardrobe in New York with light wood cabinets and medium hardwood floors.
Photo of a small transitional built-in wardrobe in New York with light wood cabinets and medium hardwood floors.
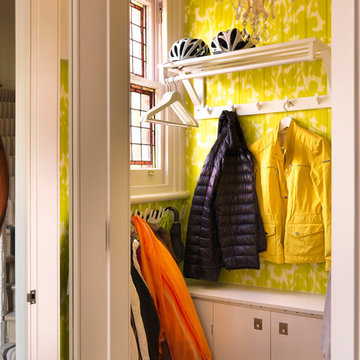
Inspiration for a small transitional women's built-in wardrobe in London with light hardwood floors.
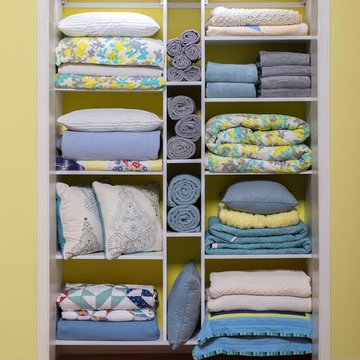
Design ideas for a small transitional gender-neutral built-in wardrobe in Philadelphia with white cabinets, open cabinets and medium hardwood floors.
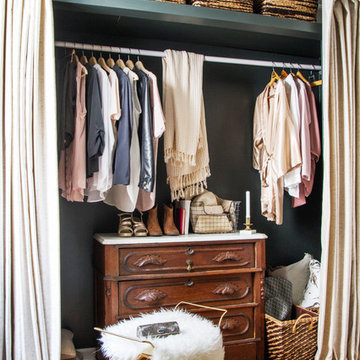
Interior photography of EM Interiors Chicago's spring 2015 One Room Challenge.
Calling It Home's One Room Challenge is a biannual design event that challenges 20 design bloggers to transform a space over the course of the month.
Photography ©2015 by Kelly Peloza Photo
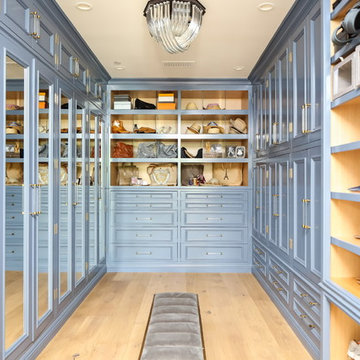
Expansive transitional women's walk-in wardrobe in Los Angeles with recessed-panel cabinets, blue cabinets, light hardwood floors and beige floor.
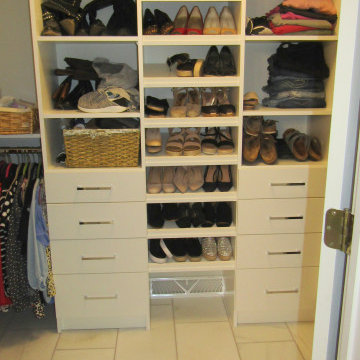
Mid-sized transitional gender-neutral walk-in wardrobe in Other with flat-panel cabinets, white cabinets, porcelain floors and white floor.
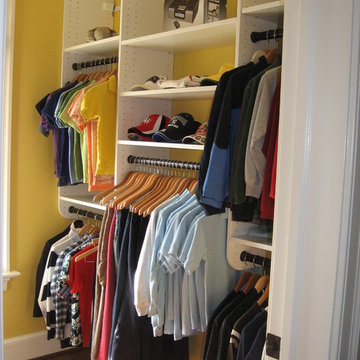
Inspiration for a large transitional gender-neutral walk-in wardrobe in Baltimore with white cabinets and dark hardwood floors.
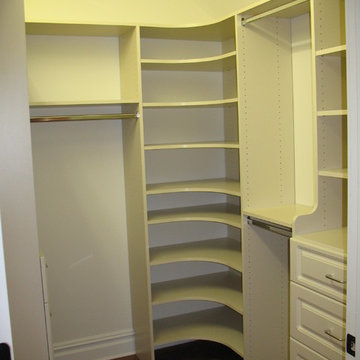
Walk-in closet in Shaker with vertical grain; built-in, floor-mounted closet shelving units; Rustic Cherry color
Inspiration for a transitional storage and wardrobe in Newark.
Inspiration for a transitional storage and wardrobe in Newark.
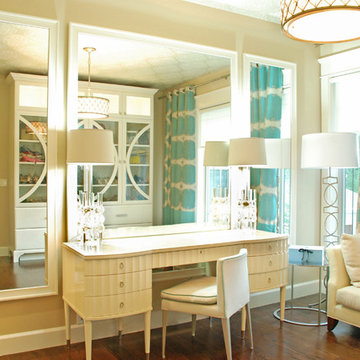
Jill Burwell Photography
Design ideas for a transitional women's storage and wardrobe in Seattle with flat-panel cabinets, white cabinets and dark hardwood floors.
Design ideas for a transitional women's storage and wardrobe in Seattle with flat-panel cabinets, white cabinets and dark hardwood floors.
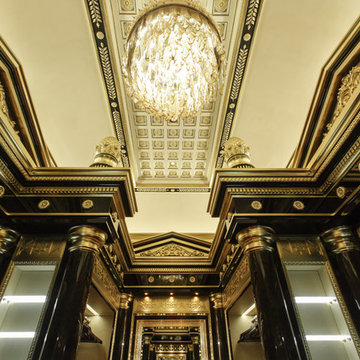
Empire style dressing room
This is an example of a large transitional men's dressing room with open cabinets, dark wood cabinets, carpet and multi-coloured floor.
This is an example of a large transitional men's dressing room with open cabinets, dark wood cabinets, carpet and multi-coloured floor.
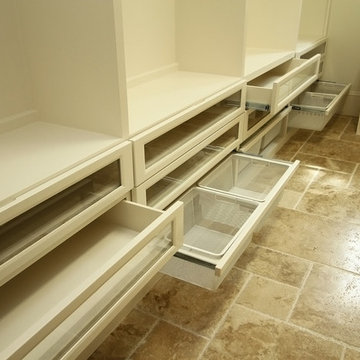
Photo of a large transitional gender-neutral walk-in wardrobe in Houston with recessed-panel cabinets, white cabinets and travertine floors.

Classic Maple Melamine Panels and Shelves with SOLID WOOD Clear Coated Maple Door / Drawer Faces, Moldings and Countertops. Oil Rubbed Bronze accents.
(Black Nylon Tilt-Out Hamper Shown)
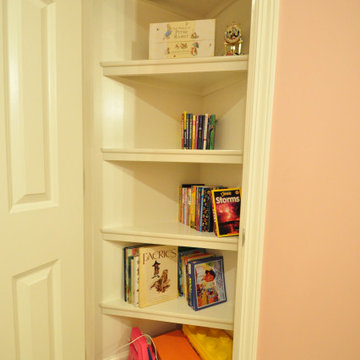
An unused corner was converted into a second closet to house the daughter's art supplies, and a large custom walk-in closet was designed into the space to include plenty of shelving and storage capacity for clothing and personal items.
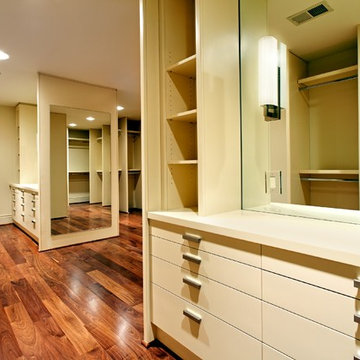
Greg Hadley
Photo of an expansive transitional gender-neutral walk-in wardrobe in DC Metro with flat-panel cabinets, beige cabinets and medium hardwood floors.
Photo of an expansive transitional gender-neutral walk-in wardrobe in DC Metro with flat-panel cabinets, beige cabinets and medium hardwood floors.
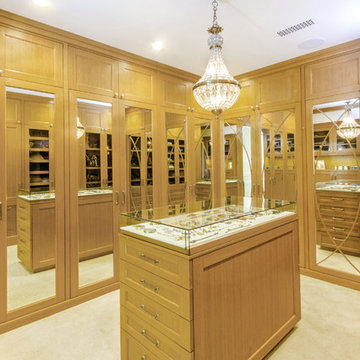
Features of Shared closet:
Stained Rift Oak Cabinetry with Base and Crown
Cedar Lined Drawers for Cashmere Sweaters
Furniture Accessories include Chandeliers and Island
Lingerie Inserts
Pull-out Hooks
Purse Dividers
Jewelry Display Case
Sunglass Display Case
Integrated Light Up Rods
Integrated Showcase Lighting
Angled Shoe Shelves
Full Length Framed Mirror with Mullions
Hidden Safe
Nick Savoy Photography
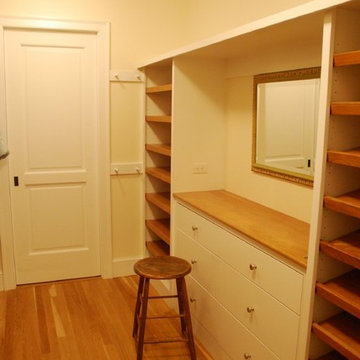
Messier Construction.
Photo of a large transitional walk-in wardrobe in Providence with flat-panel cabinets, white cabinets and light hardwood floors.
Photo of a large transitional walk-in wardrobe in Providence with flat-panel cabinets, white cabinets and light hardwood floors.
Transitional Yellow Storage and Wardrobe Design Ideas
1
