Concrete and Travertine Staircase Design Ideas
Refine by:
Budget
Sort by:Popular Today
1 - 20 of 2,345 photos
Item 1 of 3

Inspiration for a modern concrete curved staircase in Sydney with concrete risers and metal railing.
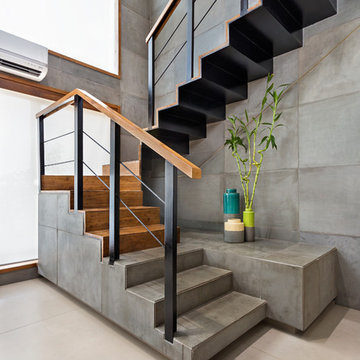
Photographer : Kunal Bhatia
Photo of an industrial concrete u-shaped staircase in Mumbai with concrete risers.
Photo of an industrial concrete u-shaped staircase in Mumbai with concrete risers.
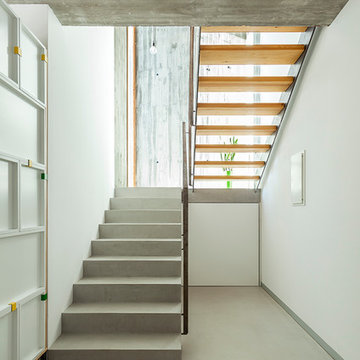
mIR House, Sant Fost de Campsentelles - Fotografía: Marcela Grassi
Design ideas for a mid-sized contemporary concrete u-shaped staircase in Barcelona with open risers.
Design ideas for a mid-sized contemporary concrete u-shaped staircase in Barcelona with open risers.
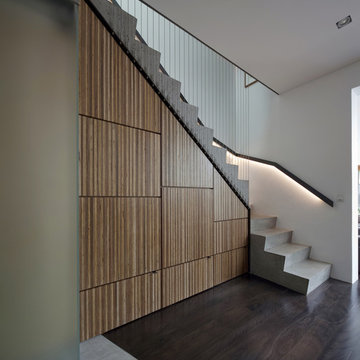
photo (c) Brett Boardman
This is an example of a contemporary concrete staircase in Sydney with concrete risers.
This is an example of a contemporary concrete staircase in Sydney with concrete risers.
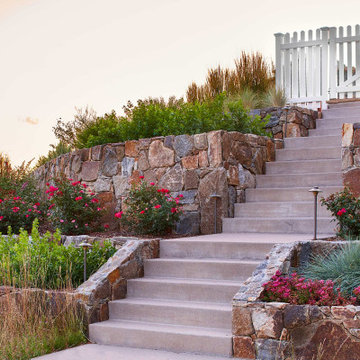
The staircase lined with granite retaining walls are filled with perennials and shrubs that are deer proof and drought-tolerant.
Inspiration for a mid-sized traditional concrete straight staircase in Denver.
Inspiration for a mid-sized traditional concrete straight staircase in Denver.
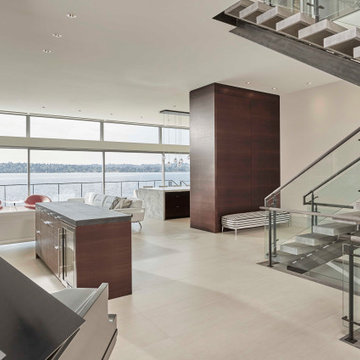
Photo of a mid-sized modern concrete floating staircase in Seattle with open risers and glass railing.
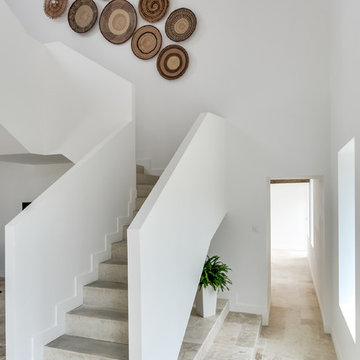
Meero
Inspiration for a mid-sized tropical concrete l-shaped staircase in Paris with concrete risers.
Inspiration for a mid-sized tropical concrete l-shaped staircase in Paris with concrete risers.
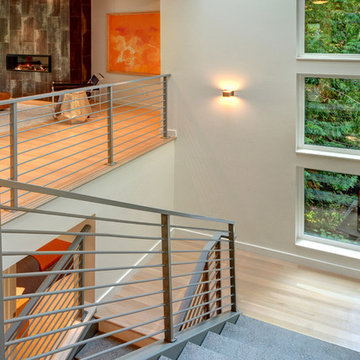
© Vista Estate Imaging, 2015
Inspiration for a large modern concrete u-shaped staircase in Seattle with open risers.
Inspiration for a large modern concrete u-shaped staircase in Seattle with open risers.
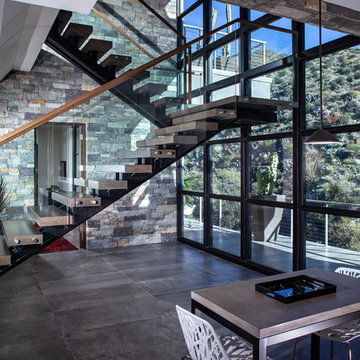
Tony Hernandez Photography
Expansive contemporary concrete floating staircase in Phoenix.
Expansive contemporary concrete floating staircase in Phoenix.
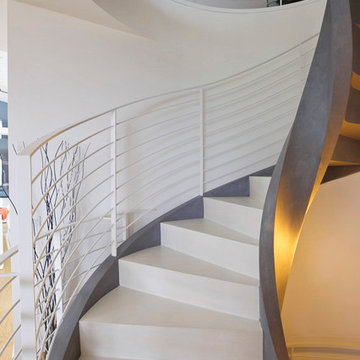
Fornitura e progettazione: Sistemawood www.sisthemawood.com
Fotografo: Matteo Rinaldi
Design ideas for a large modern concrete spiral staircase in Other with concrete risers and metal railing.
Design ideas for a large modern concrete spiral staircase in Other with concrete risers and metal railing.
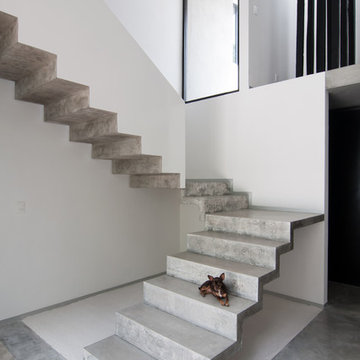
Wacho Espinosa
Inspiration for a modern concrete l-shaped staircase in Mexico City with concrete risers.
Inspiration for a modern concrete l-shaped staircase in Mexico City with concrete risers.
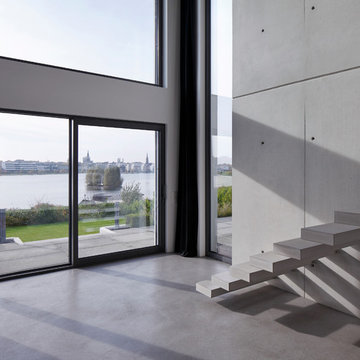
HANS JÜRGEN LANDES FOTOGRAFIE
Photo of an expansive modern concrete straight staircase in Dortmund with open risers.
Photo of an expansive modern concrete straight staircase in Dortmund with open risers.
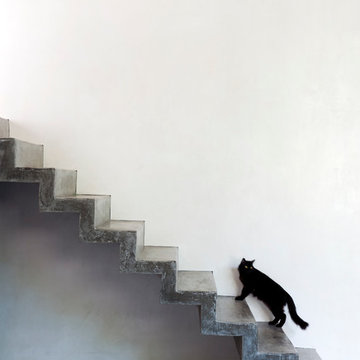
Design ideas for a contemporary concrete straight staircase in Houston with concrete risers.
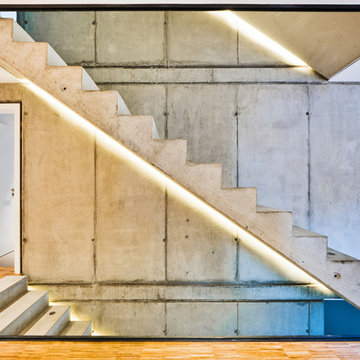
Inspiration for a large contemporary concrete straight staircase in Frankfurt with concrete risers.
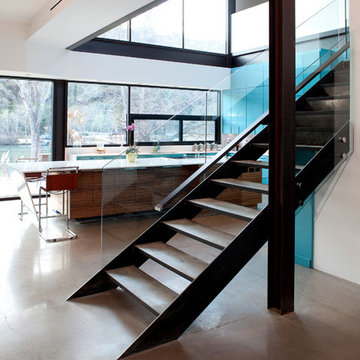
A steel staircase with concrete treads and glass guardrail. The kitchen and a view to the lake beyond.
Photo by Brian Mihealsick.
Design ideas for a modern concrete staircase in Austin with open risers.
Design ideas for a modern concrete staircase in Austin with open risers.

Ethan Kaplan
Inspiration for a mid-sized modern concrete straight staircase in San Francisco with concrete risers and glass railing.
Inspiration for a mid-sized modern concrete straight staircase in San Francisco with concrete risers and glass railing.
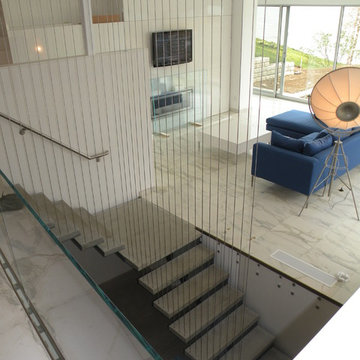
Large contemporary concrete floating staircase in Cleveland with open risers and metal railing.
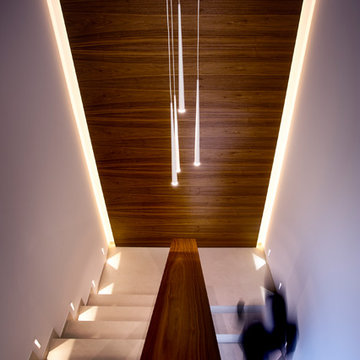
Attraktiver Hingucker im Haus ist die Treppe.
Bild: Ulrich Beuttenmüller für Gira
Design ideas for a mid-sized contemporary concrete u-shaped staircase in Other with concrete risers and wood railing.
Design ideas for a mid-sized contemporary concrete u-shaped staircase in Other with concrete risers and wood railing.
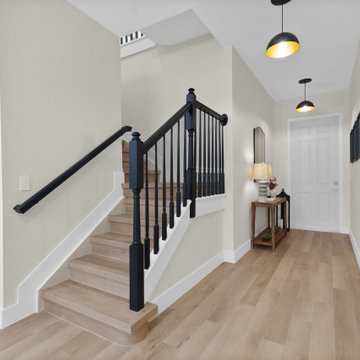
Inspired by sandy shorelines on the California coast, this beachy blonde vinyl floor brings just the right amount of variation to each room. With the Modin Collection, we have raised the bar on luxury vinyl plank. The result is a new standard in resilient flooring. Modin offers true embossed in register texture, a low sheen level, a rigid SPC core, an industry-leading wear layer, and so much more.
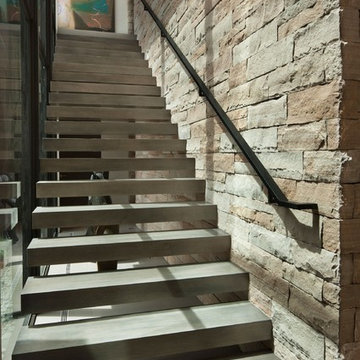
Fork River Residence by architects Rich Pavcek and Charles Cunniffe. Thermally broken steel windows and steel-and-glass pivot door by Dynamic Architectural. Photography by David O. Marlow.
Concrete and Travertine Staircase Design Ideas
1