Tropical Eat-in Kitchen Design Ideas
Refine by:
Budget
Sort by:Popular Today
1 - 20 of 701 photos
Item 1 of 3

Mid-sized tropical galley eat-in kitchen in Geelong with a drop-in sink, light wood cabinets, quartz benchtops, grey splashback, engineered quartz splashback, concrete floors, with island, grey floor, white benchtop and vaulted.
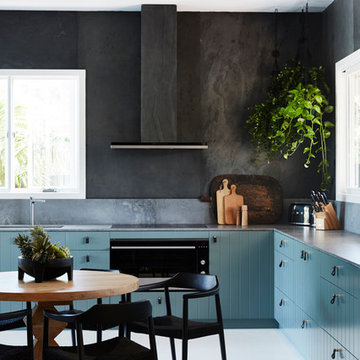
The Barefoot Bay Cottage is the first-holiday house to be designed and built for boutique accommodation business, Barefoot Escapes (www.barefootescapes.com.au). Working with many of The Designory’s favourite brands, it has been designed with an overriding luxe Australian coastal style synonymous with Sydney based team. The newly renovated three bedroom cottage is a north facing home which has been designed to capture the sun and the cooling summer breeze. Inside, the home is light-filled, open plan and imbues instant calm with a luxe palette of coastal and hinterland tones. The contemporary styling includes layering of earthy, tribal and natural textures throughout providing a sense of cohesiveness and instant tranquillity allowing guests to prioritise rest and rejuvenation.
Images captured by Jessie Prince
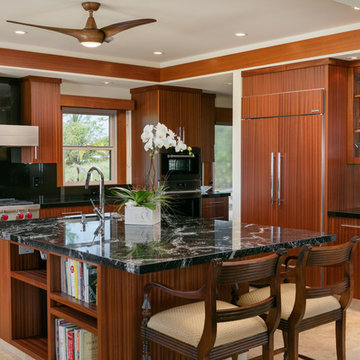
Photo of a tropical u-shaped eat-in kitchen in Hawaii with an undermount sink, flat-panel cabinets, medium wood cabinets, black splashback, panelled appliances, with island, beige floor, granite benchtops and ceramic floors.
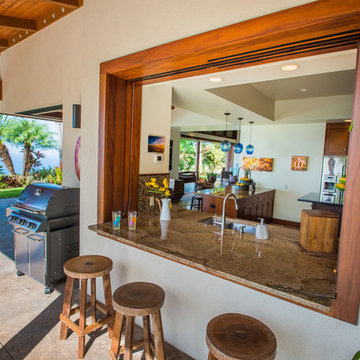
This is an example of a large tropical u-shaped eat-in kitchen in Hawaii with a single-bowl sink, shaker cabinets, dark wood cabinets, granite benchtops, multi-coloured splashback, mosaic tile splashback, stainless steel appliances, limestone floors and with island.
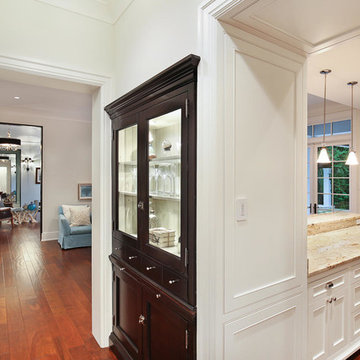
A custom designed and constructed 3,800 sf AC home designed to maximize outdoor livability, with architectural cues from the British west indies style architecture.
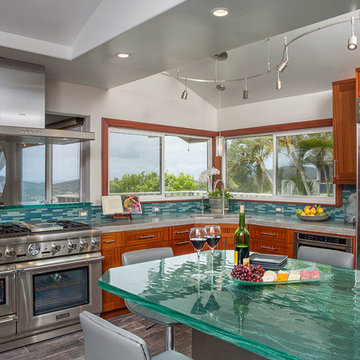
Inspiration for a large tropical eat-in kitchen in Hawaii with an undermount sink, shaker cabinets, medium wood cabinets, glass benchtops, multi-coloured splashback, glass tile splashback, stainless steel appliances, porcelain floors, no island and turquoise benchtop.
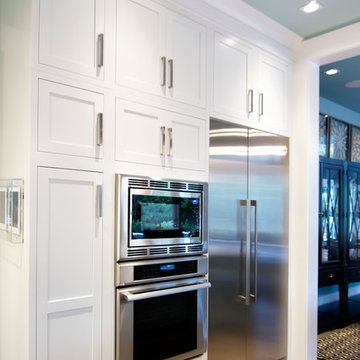
HGTV Smart Home 2013 by Glenn Layton Homes, Jacksonville Beach, Florida.
Inspiration for an expansive tropical u-shaped eat-in kitchen in Jacksonville with white cabinets, granite benchtops, stainless steel appliances, an undermount sink, recessed-panel cabinets, white splashback, glass tile splashback, light hardwood floors and with island.
Inspiration for an expansive tropical u-shaped eat-in kitchen in Jacksonville with white cabinets, granite benchtops, stainless steel appliances, an undermount sink, recessed-panel cabinets, white splashback, glass tile splashback, light hardwood floors and with island.
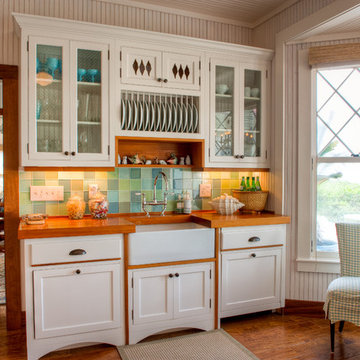
LeAnne Ash
This is an example of a mid-sized tropical galley eat-in kitchen in Miami with wood benchtops, a farmhouse sink, green splashback, shaker cabinets, white cabinets, glass tile splashback, dark hardwood floors, no island and brown floor.
This is an example of a mid-sized tropical galley eat-in kitchen in Miami with wood benchtops, a farmhouse sink, green splashback, shaker cabinets, white cabinets, glass tile splashback, dark hardwood floors, no island and brown floor.
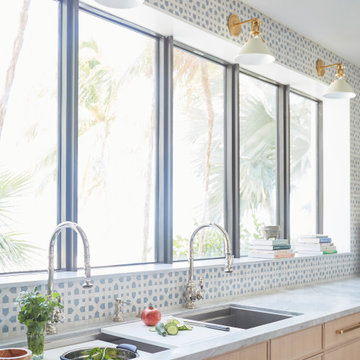
Coconut Grove is Southwest of Miami beach near coral gables and south of downtown. It’s a very lush and charming neighborhood. It’s one of the oldest neighborhoods and is protected historically. It hugs the shoreline of Biscayne Bay. The 10,000sft project was originally built
17 years ago and was purchased as a vacation home. Prior to the renovation the owners could not get past all the brown. He sails and they have a big extended family with 6 kids in between them. The clients wanted a comfortable and causal vibe where nothing is too precious. They wanted to be able to sit on anything in a bathing suit. KitchenLab interiors used lots of linen and indoor/outdoor fabrics to ensure durability. Much of the house is outside with a covered logia.
The design doctor ordered the 1st prescription for the house- retooling but not gutting. The clients wanted to be living and functioning in the home by November 1st with permits the construction began in August. The KitchenLab Interiors (KLI) team began design in May so it was a tight timeline! KLI phased the project and did a partial renovation on all guest baths. They waited to do the master bath until May. The home includes 7 bathrooms + the master. All existing plumbing fixtures were Waterworks so KLI kept those along with some tile but brought in Tabarka tile. The designers wanted to bring in vintage hacienda Spanish with a small European influence- the opposite of Miami modern. One of the ways they were able to accomplish this was with terracotta flooring that has patina. KLI set out to create a boutique hotel where each bath is similar but different. Every detail was designed with the guest in mind- they even designed a place for suitcases.
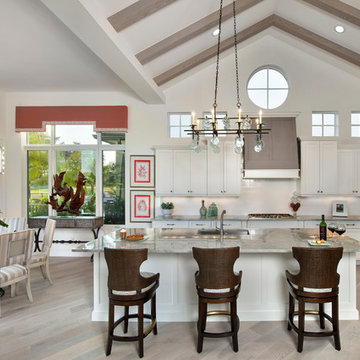
Photos by Giovanni Photography
This is an example of a large tropical eat-in kitchen in Tampa with white cabinets, granite benchtops, white splashback, stainless steel appliances, light hardwood floors, with island and shaker cabinets.
This is an example of a large tropical eat-in kitchen in Tampa with white cabinets, granite benchtops, white splashback, stainless steel appliances, light hardwood floors, with island and shaker cabinets.
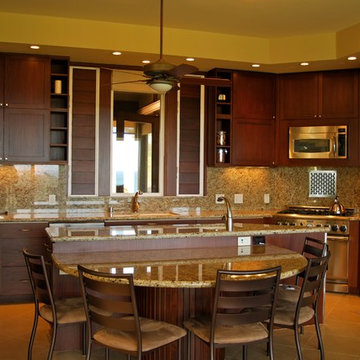
Contemporary kitchen with stone counter and wall features.
Precisely balanced layout with stone flooring.
This is an example of a mid-sized tropical u-shaped eat-in kitchen in Hawaii with an undermount sink, shaker cabinets, dark wood cabinets, granite benchtops, stone slab splashback, stainless steel appliances, ceramic floors, with island, brown floor, beige splashback and beige benchtop.
This is an example of a mid-sized tropical u-shaped eat-in kitchen in Hawaii with an undermount sink, shaker cabinets, dark wood cabinets, granite benchtops, stone slab splashback, stainless steel appliances, ceramic floors, with island, brown floor, beige splashback and beige benchtop.
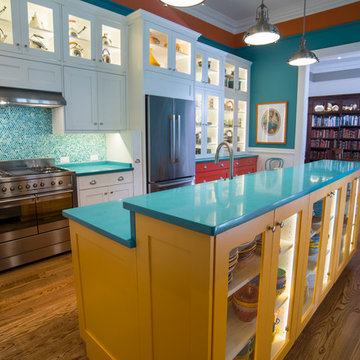
Inspiration for a large tropical galley eat-in kitchen in Atlanta with an undermount sink, shaker cabinets, red cabinets, quartz benchtops, blue splashback, mosaic tile splashback, stainless steel appliances, medium hardwood floors and a peninsula.
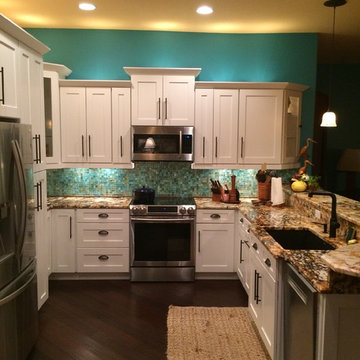
Newly remodeled kitchen done at our home design center from a-z, designed and remodeled.
photo cred: Bianca Duffield
Design ideas for a large tropical u-shaped eat-in kitchen in Miami with shaker cabinets, white cabinets, granite benchtops, blue splashback, glass tile splashback, stainless steel appliances, no island and dark hardwood floors.
Design ideas for a large tropical u-shaped eat-in kitchen in Miami with shaker cabinets, white cabinets, granite benchtops, blue splashback, glass tile splashback, stainless steel appliances, no island and dark hardwood floors.
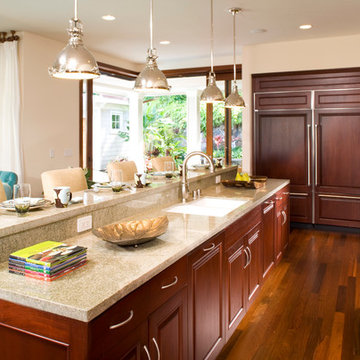
Photo of a large tropical l-shaped eat-in kitchen in Hawaii with a double-bowl sink, raised-panel cabinets, medium wood cabinets, granite benchtops, stainless steel appliances, dark hardwood floors and with island.
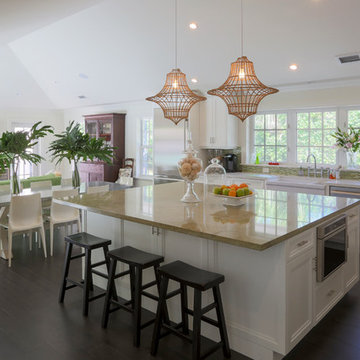
Mark Haworth
Design ideas for a tropical eat-in kitchen in Miami with a farmhouse sink, shaker cabinets, white cabinets, green splashback, stainless steel appliances, porcelain floors and with island.
Design ideas for a tropical eat-in kitchen in Miami with a farmhouse sink, shaker cabinets, white cabinets, green splashback, stainless steel appliances, porcelain floors and with island.
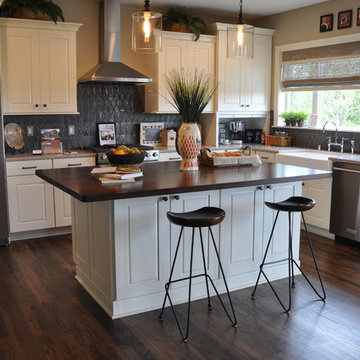
Mindy Schalinske
Inspiration for a large tropical l-shaped eat-in kitchen in Milwaukee with recessed-panel cabinets, white cabinets, grey splashback, stainless steel appliances, dark hardwood floors, with island, a farmhouse sink, granite benchtops, ceramic splashback and brown floor.
Inspiration for a large tropical l-shaped eat-in kitchen in Milwaukee with recessed-panel cabinets, white cabinets, grey splashback, stainless steel appliances, dark hardwood floors, with island, a farmhouse sink, granite benchtops, ceramic splashback and brown floor.
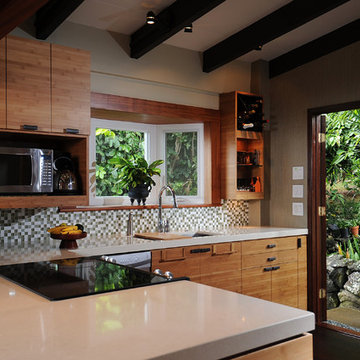
By removing part of the kitchen wall, the dark kitchen is transformed into a bright calm kitchen that flows with the living and dining areas.
{Photo Credit: Andy Mattheson}
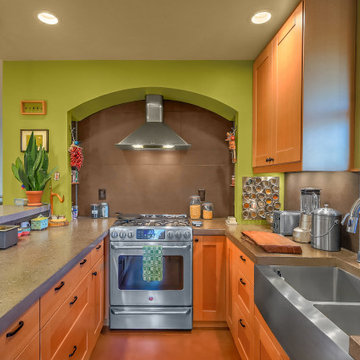
Looking lengthwise down the galley-style kitchen. Although it is a smaller kitchen, it has been designed for maximum convenience and has abundant storage.
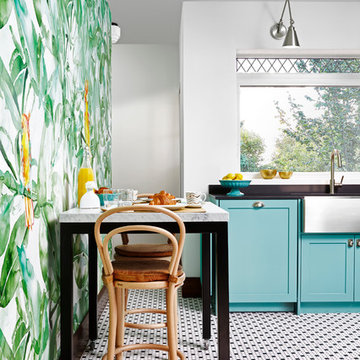
Valerie Wilcox
Design ideas for a tropical eat-in kitchen in Toronto with a farmhouse sink, shaker cabinets, blue cabinets, metal splashback and no island.
Design ideas for a tropical eat-in kitchen in Toronto with a farmhouse sink, shaker cabinets, blue cabinets, metal splashback and no island.
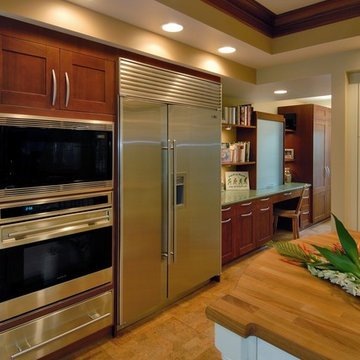
Photography: Augie Salbosa
Kitchen remodel
Sub-Zero / Wolf appliances
Butcher countertop
Studio Becker Cabinetry
Cork flooring
Ice Stone countertop
Glass backsplash
Tropical Eat-in Kitchen Design Ideas
1