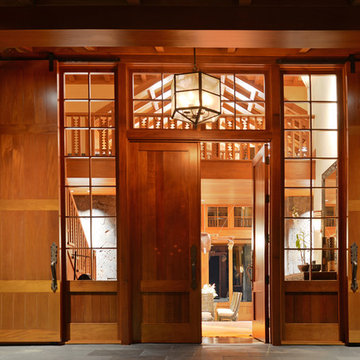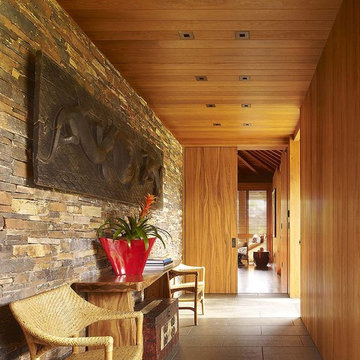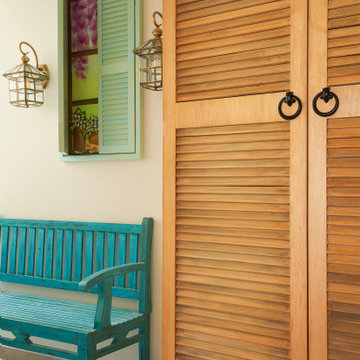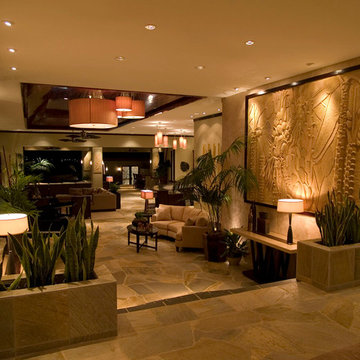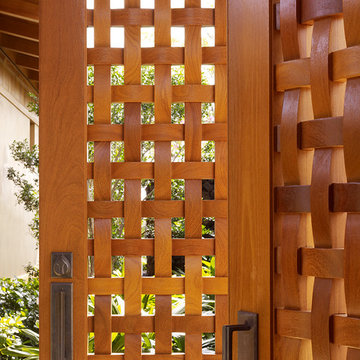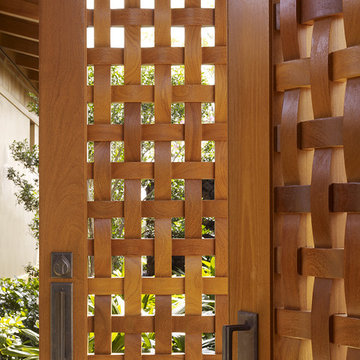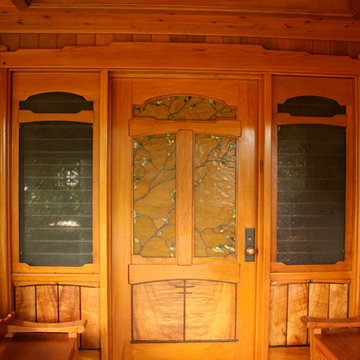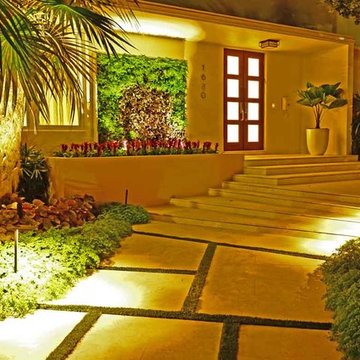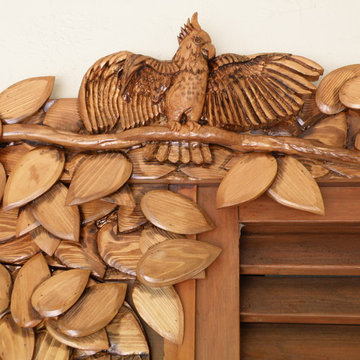Tropical Entryway Design Ideas
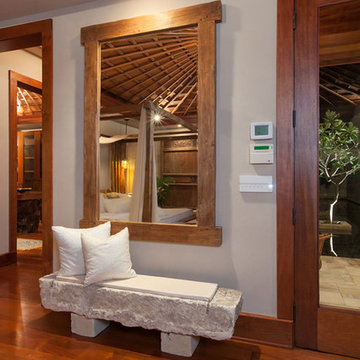
Inspiration for a mid-sized tropical entry hall in Hawaii with white walls and medium hardwood floors.
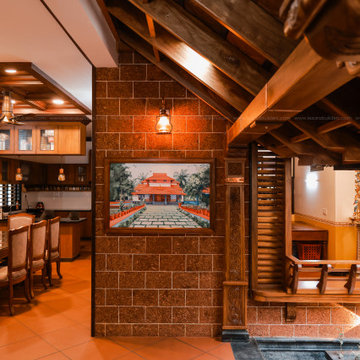
Nalukett Elevation and layout
The main attraction of this quadrangular design residence is its open-to-sky central courtyard or nadumuttam which lets in a lot of ventilation and light that showcases the harmonious blend of aesthetics, functionality, and climatic suitability.
This two-storied five-bedroom home built with Reinforcement Cement Concrete, laterite brick, wood and stones balances the need for privacy along with a sense of community. The chuttu verandah or the hallway around the central courtyard segregates the formal living space, bedrooms, dining area, prayer room, kitchen and stair area.
A Puja space located in the east side of the courtyard underlines the spiritual harmony within the home. This functional design preserves and promotes traditional and cultural practices. The north east cornered kitchen is open to the dining area built with teak wood finished veneered marine plywood in a traditional design extended with a vadakkini or a workspace.
Unlike traditional houses that adhere to certain design principles, the overall height of joineries and rooms is elevated and the ventilation windows below the roof slab increase air circulation and maintain cool temperatures. It also incorporates contemporary amenities such as home automation, solar electric system, modern equipped bathrooms, rain-water harvesting and proper drainage systems.
Home interiors
The courtyard with stone tulsi planter and the prayer room holds a special place in the hearts of the inhabitants as eye-catching idols of Indian deities symbolise spiritualism, tradition and beliefs.
Lighting, furniture and fabrics are set in traditional themes. Black palm, jackfruit, mahogany and teak wood are mainly used for making furniture and interior panelling works. Terracotta clay floor tiles with epoxy joint fillers and black vitrified tile border are used for flooring, and GI frames with wooden panelling are used on stairs.
The rustic charm is endured by painting half of the wall of the common area with an earthen yellow colour and border design. While, chaarupadi or the inclined step in the wall-to courtyard visible from the main door and the traditional wooden swing adds elements to a vintage setting, various antique pieces and mural paintings raises fascination in the spectators.
The intricate wooden and stone carvings on the main door, pillars, beams, roof ceilings , sitting bench and front steps make it even more impressive which celebrates the nuances of traditional architecture. The reflection of the artistic legacy of skilled craftsmen is blending within the interior design.
The design's adaptability to the tropical climatic conditions and lifestyle needs of Kerala ensures a sustainable living environment. The focus on cross-ventilation, ample windows and natural lighting ensures the stability of indoor temperature in living spaces during the hot seasons.
The verandas and corridors help promote air circulation and the roofs of west side bedrooms are designed with an additional layer of sunshade below the actual roof shade acting as double-layer shading elements that control evening sunlight and heat from entering the interior spaces, thereby keeping the bedroom interiors cool and comfortable at night.
Roofs
Interestingly, rather than typical homes, this grand home is merged with three types of roofs. The roofs of bedrooms are built with Reinforcement Cement Concrete flattened slab layered by terracotta tile providing insulation and protection from the tropical climate's intense heat and heavy rainfall whereas the space between the two layers with GI pipe frames above acts as the attic. Wooden frames with terracotta tiles are used in verandas. They are constructed with proper slope roofs for efficient drainage to withstand heavy monsoons and minimise the risk of water accumulation.
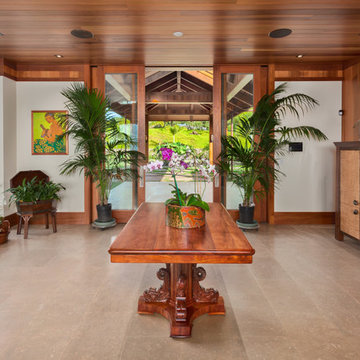
Design ideas for a large tropical foyer in Hawaii with beige walls, a glass front door, beige floor and ceramic floors.
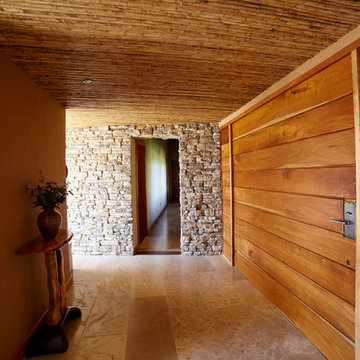
Judd Pilossof
This is an example of a tropical entryway in Other.
This is an example of a tropical entryway in Other.
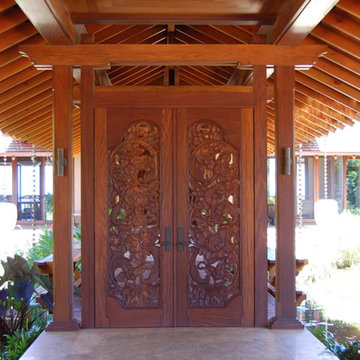
Inspiration for a tropical front door in Seattle with a double front door and a medium wood front door.
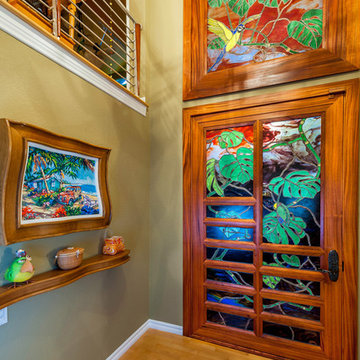
This is a custom front door made of teak and mahogany woods and stained glass. Bright colors and tropical plants and birds make this door unique.
This is an example of a small tropical front door in San Diego with green walls, light hardwood floors, a single front door, a medium wood front door and beige floor.
This is an example of a small tropical front door in San Diego with green walls, light hardwood floors, a single front door, a medium wood front door and beige floor.
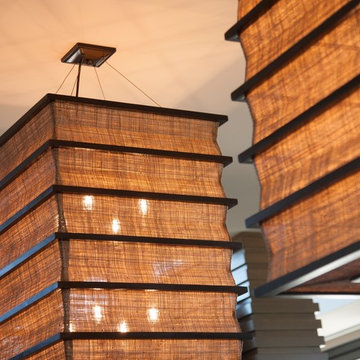
Kitchen remodel. Award-winning architect Kevin Farrell gave Lori Gentile free rein with the interior architecture for this custom home on Crest in Encinitas. Every detail was selected and integrated to execute a relaxed tropical feeling. Huge basket lights and an old Acacia Root table set the tone upon entering the large spacious entry along with grasscloth wallpaper in the ceiling soffits.
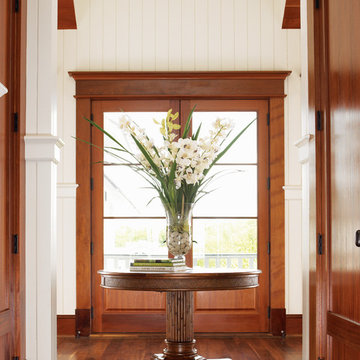
Achieving an "island state of mind" should be as easy as walking through your own front door. Crossing the threshold should evoke a change in attitude and outlook - manifesting itself in a lifestyle that moves at an elegant but relaxed pace.
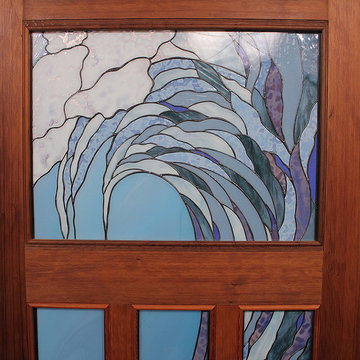
Zoleta Lee Designs, The Seashine Entry, designed by Zoleta Lee Designs.
Design ideas for a tropical entryway in San Francisco.
Design ideas for a tropical entryway in San Francisco.
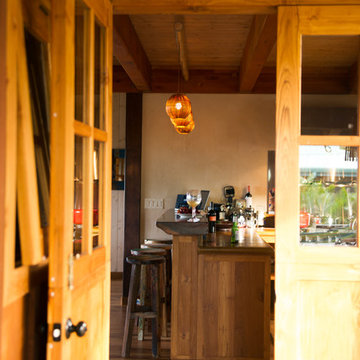
photo: Ashley Camper © 2013 Houzz
Design ideas for a tropical entryway in Hawaii.
Design ideas for a tropical entryway in Hawaii.
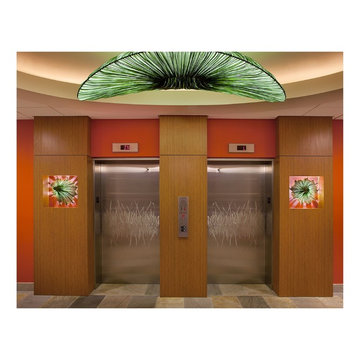
2012 ASID Design Excellence Award for "Hospitality Design, Hotel Common Spaces"
The Hospitality Design, Hotel Common Spaces Award was for the remodel/update of a Naples high-rise lobby entrance artistically using exquisite hand-made lighting features from Israel.
Tropical Entryway Design Ideas
1
