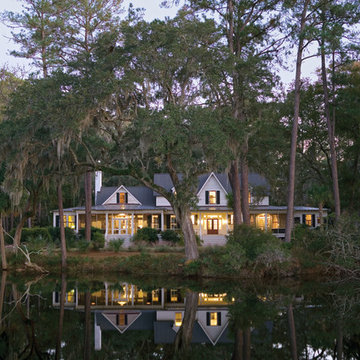Tropical Exterior Design Ideas with a Gable Roof

Design ideas for a large tropical one-storey white house exterior in Geelong with concrete fiberboard siding, a gable roof, a metal roof and a white roof.
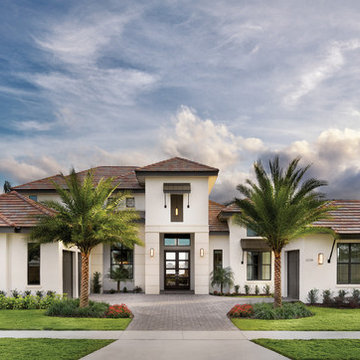
Arthur Rutenberg Homes - http://arhomes.us/Castellina109
Photo of an expansive tropical one-storey stucco white exterior in Tampa with a gable roof.
Photo of an expansive tropical one-storey stucco white exterior in Tampa with a gable roof.
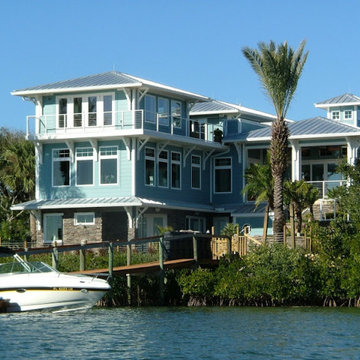
Waterfront home with a tropical feel.
Photo of a large tropical three-storey blue house exterior in Other with concrete fiberboard siding, a gable roof and a metal roof.
Photo of a large tropical three-storey blue house exterior in Other with concrete fiberboard siding, a gable roof and a metal roof.
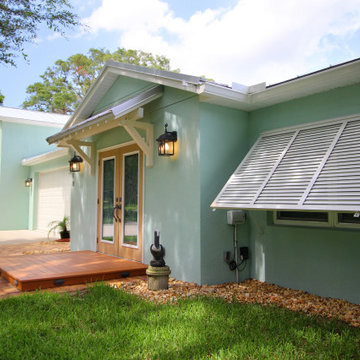
This is an example of a mid-sized tropical one-storey stucco blue house exterior in Orlando with a gable roof and a metal roof.
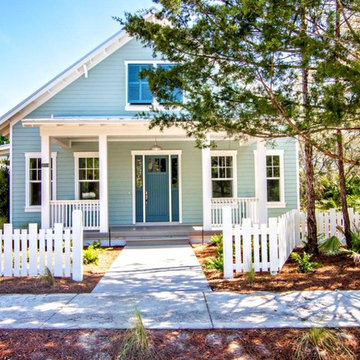
Built by Glenn Layton Homes in Paradise Key South Beach, Jacksonville Beach, Florida.
Photo of a large tropical two-storey blue exterior in Jacksonville with wood siding and a gable roof.
Photo of a large tropical two-storey blue exterior in Jacksonville with wood siding and a gable roof.
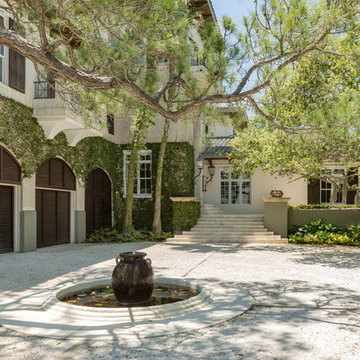
An Architectural and Interior Design Masterpiece! This luxurious waterfront estate resides on 4 acres of a private peninsula, surrounded by 3 sides of an expanse of water with unparalleled, panoramic views. 1500 ft of private white sand beach, private pier and 2 boat slips on Ono Harbor. Spacious, exquisite formal living room, dining room, large study/office with mahogany, built in bookshelves. Family Room with additional breakfast area. Guest Rooms share an additional Family Room. Unsurpassed Master Suite with water views of Bellville Bay and Bay St. John featuring a marble tub, custom tile outdoor shower, and dressing area. Expansive outdoor living areas showcasing a saltwater pool with swim up bar and fire pit. The magnificent kitchen offers access to a butler pantry, balcony and an outdoor kitchen with sitting area. This home features Brazilian Wood Floors and French Limestone Tiles throughout. Custom Copper handrails leads you to the crow's nest that offers 360degree views.
Photo: Shawn Seals, Fovea 360 LLC
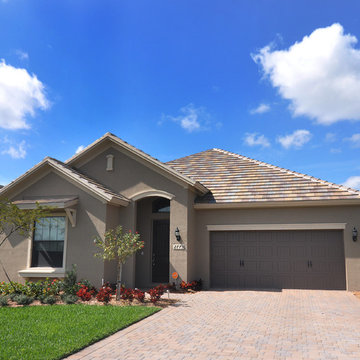
Florida coastal style home using a gray color palette.
Mid-sized tropical one-storey stucco grey exterior in Tampa with a gable roof.
Mid-sized tropical one-storey stucco grey exterior in Tampa with a gable roof.
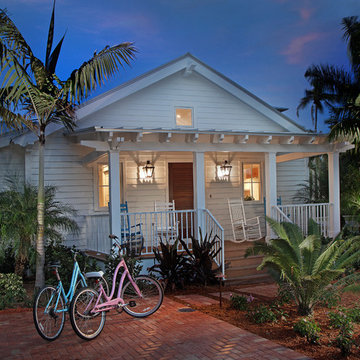
Design ideas for a tropical one-storey white exterior in Miami with wood siding and a gable roof.
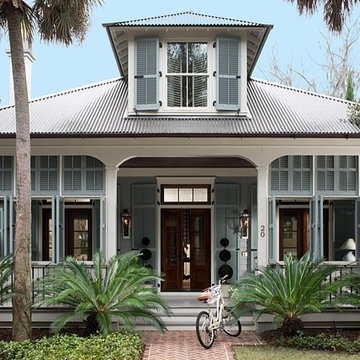
This is an example of a small tropical one-storey blue house exterior in Calgary with wood siding, a gable roof and a metal roof.
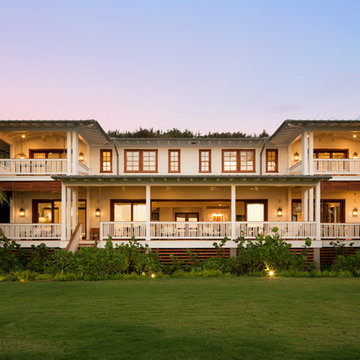
Design ideas for a tropical two-storey white house exterior in Hawaii with wood siding and a gable roof.
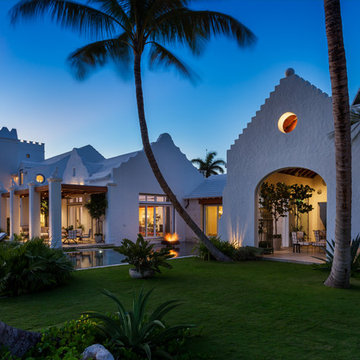
Bringing to the table a sense of scale and proportion, the architect delivered the clarity and organization required to translate a sketch into working plans. The result is a custom blend of authentic Bermudian architecture, modernism, and old Palm Beach elements.
The stepped, white roof of Tarpon Cove is instantly recognizable as authentic Bermudian. Hand-built by craftsmen using traditional techniques, the roof includes all of the water channeling and capturing technology utilized in the most sustainable of Bermudian homes. Leading from its grand entry, a negative edge pool continues to a coquina limestone seawall, cut away like the gondola docks an ode to the history of Palm Beach. Attached is a unique slat house, a light-roofed structure with a modern twist on a classic space.
Fulfilling the client's vision, this home not only allows for grand scale philanthropical entertaining, but also enables the owners to relax and enjoy a retreat with family, friends, and their dogs. Entertaining spaces are uniquely organized so that they are isolated from those utilized for intimate living, while still maintaining an open plan that allows for comfortable everyday enjoyment. The flexible layout, with exterior glass walls that virtually disappear, unites the interior and outdoor spaces. Seamless transitions from sumptuous interiors to lush gardens reflect an outstanding collaboration between the architect and the landscape designer.
Photos by Sargent Architectual Photography
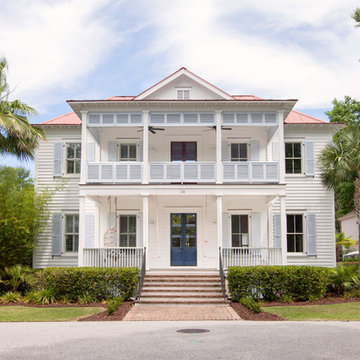
Photo: Margaret Wright Photography © 2017 Houzz
Tropical two-storey white house exterior in Charleston with a gable roof and a metal roof.
Tropical two-storey white house exterior in Charleston with a gable roof and a metal roof.
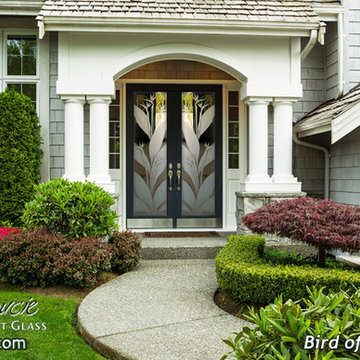
Glass Front Doors, Entry Doors that Make a Statement! Your front door is your home's initial focal point and glass doors by Sans Soucie with frosted, etched glass designs create a unique, custom effect while providing privacy AND light thru exquisite, quality designs! Available any size, all glass front doors are custom made to order and ship worldwide at reasonable prices. Exterior entry door glass will be tempered, dual pane (an equally efficient single 1/2" thick pane is used in our fiberglass doors). Selling both the glass inserts for front doors as well as entry doors with glass, Sans Soucie art glass doors are available in 8 woods and Plastpro fiberglass in both smooth surface or a grain texture, as a slab door or prehung in the jamb - any size. From simple frosted glass effects to our more extravagant 3D sculpture carved, painted and stained glass .. and everything in between, Sans Soucie designs are sandblasted different ways creating not only different effects, but different price levels. The "same design, done different" - with no limit to design, there's something for every decor, any style. The privacy you need is created without sacrificing sunlight! Price will vary by design complexity and type of effect: Specialty Glass and Frosted Glass. Inside our fun, easy to use online Glass and Entry Door Designer, you'll get instant pricing on everything as YOU customize your door and glass! When you're all finished designing, you can place your order online! We're here to answer any questions you have so please call (877) 331-339 to speak to a knowledgeable representative! Doors ship worldwide at reasonable prices from Palm Desert, California with delivery time ranges between 3-8 weeks depending on door material and glass effect selected. (Doug Fir or Fiberglass in Frosted Effects allow 3 weeks, Specialty Woods and Glass [2D, 3D, Leaded] will require approx. 8 weeks).
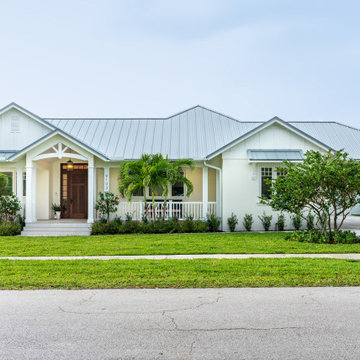
This is an example of a large tropical one-storey stucco white house exterior in Miami with a gable roof, a metal roof, a grey roof and board and batten siding.
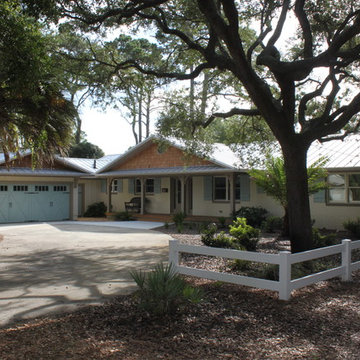
This 1960s ranch was transformed into a spacious, airy beach cottage -- ideal for its laid-back Jekyll Island setting. Contractor: Wilson Construction, Brunswick, GA
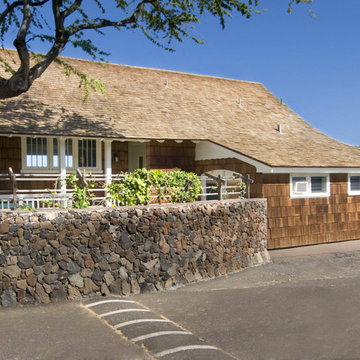
Inspiration for a mid-sized tropical two-storey brown exterior in Santa Barbara with wood siding and a gable roof.
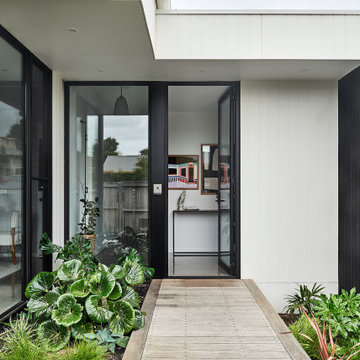
Photo of a large tropical one-storey white house exterior in Geelong with concrete fiberboard siding, a gable roof, a metal roof and a white roof.
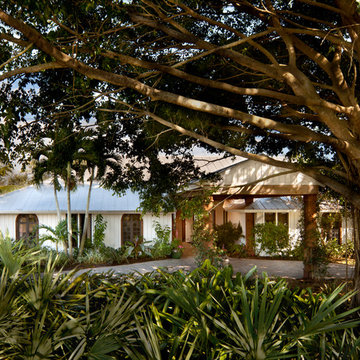
Dan Forer, Forer Incorporated
Design ideas for a mid-sized tropical one-storey white exterior in Miami with wood siding, a gable roof and a metal roof.
Design ideas for a mid-sized tropical one-storey white exterior in Miami with wood siding, a gable roof and a metal roof.
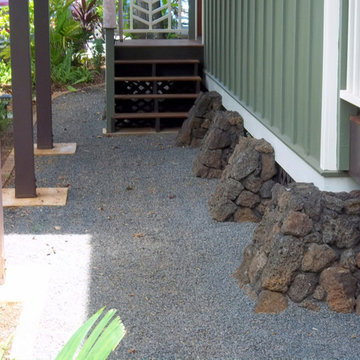
Beautiful back yard exterior
Design ideas for a large tropical two-storey house exterior in Hawaii with wood siding, a gable roof and a metal roof.
Design ideas for a large tropical two-storey house exterior in Hawaii with wood siding, a gable roof and a metal roof.
Tropical Exterior Design Ideas with a Gable Roof
1
