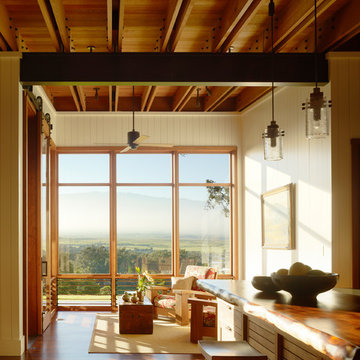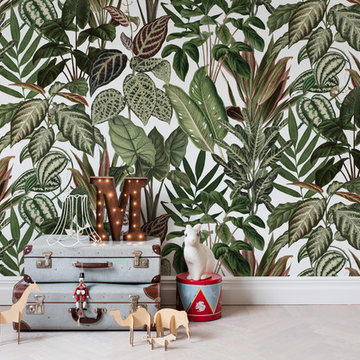Tropical Family Room Design Photos
Refine by:
Budget
Sort by:Popular Today
1 - 20 of 2,538 photos
Item 1 of 2

Photo of a mid-sized tropical open concept family room in Geelong with white walls, concrete floors, a standard fireplace, a plaster fireplace surround, grey floor and vaulted.
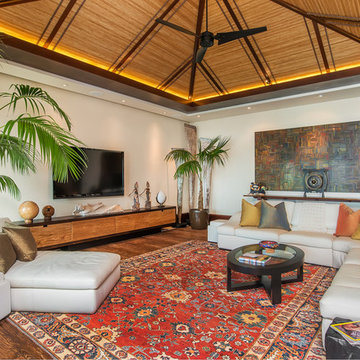
Inspiration for a tropical family room in Hawaii with white walls, medium hardwood floors, no fireplace and a wall-mounted tv.
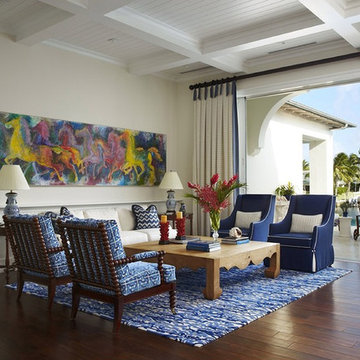
Sharing the central room with the dining area is a bright and lively seating area. The entire space can be opened to the exterior via a large set of sliding glass doors.
Find the right local pro for your project
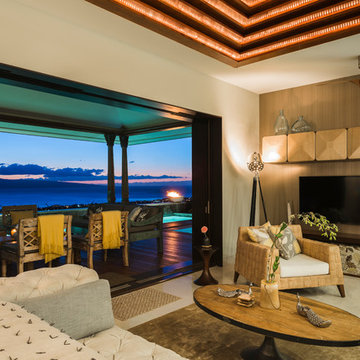
Tropical open concept family room in Hawaii with beige walls, no fireplace and a wall-mounted tv.
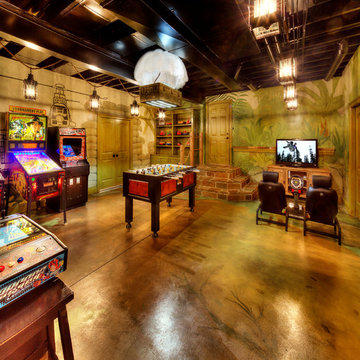
Design ideas for a tropical family room in Kansas City with concrete floors, no fireplace, multi-coloured walls and brown floor.
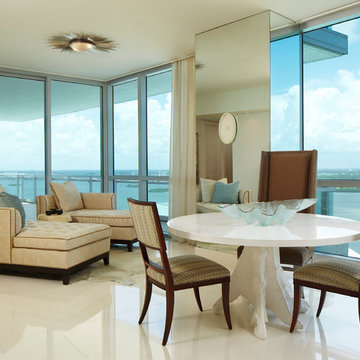
Photographer: Robert Brantley
Photo of a large tropical open concept family room in Baltimore with white floor, white walls, porcelain floors, no fireplace and no tv.
Photo of a large tropical open concept family room in Baltimore with white floor, white walls, porcelain floors, no fireplace and no tv.
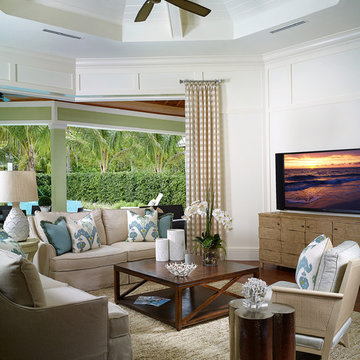
Lori Hamilton Photography
Tropical open concept family room in Miami with white walls, dark hardwood floors and a freestanding tv.
Tropical open concept family room in Miami with white walls, dark hardwood floors and a freestanding tv.
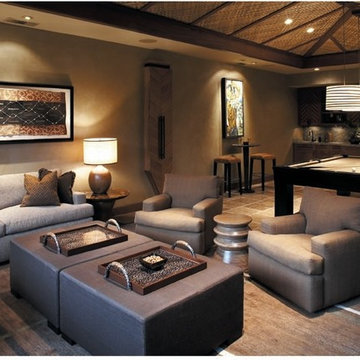
This Kukio home rests on the sunny side of the Big Island and serves as a perfect example of our style, blending the outdoors with the inside of a home.
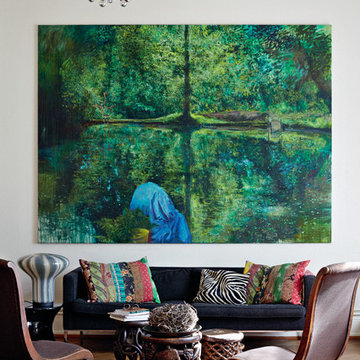
Erscheinungsdatum: 17.09.2014
Ausstattung: Gebunden
Seitenanzahl: 192
ISBN: 978-3-7667-2111-2
Design ideas for a small tropical family room in Munich with white walls and medium hardwood floors.
Design ideas for a small tropical family room in Munich with white walls and medium hardwood floors.
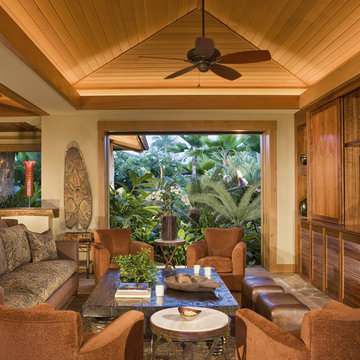
Open to the gardens on one side and the ocean on the other, it's hard to find a less than stunning view from the Media Room chairs.
Photo: Mary E. Nichols
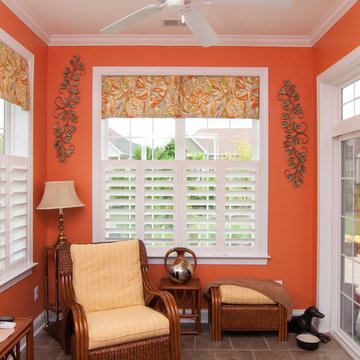
In this sunroom nook, cafe height, Hunter Douglas NewStyle shutters were installed inside each double window opening. There is no tilt bar on these contemporary appearing shutters, To open and close the louvers, simply tilt one louver, and all the louvers on the panel will open or close! A reverse pleated valance was installed inside each window opening. The shutters and valance allow all the pretty trim work to be seen at the windows.
David Carter Photography
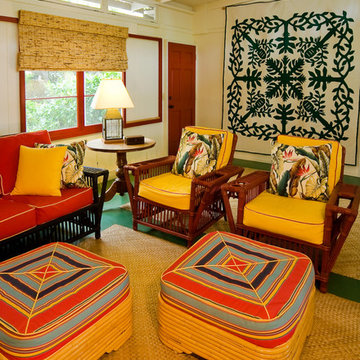
Collection of homes depicting designs of “Hawaiian Cottage Style”
Photography by Pablo McLoud
Waipio Mauka Cottage – Stylish Classic Beach Cottage – Colorful Retro Beach Cottage – Kukio Guest Cottage
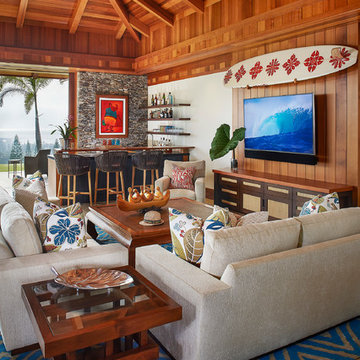
Inspiration for a large tropical open concept family room in Hawaii with no fireplace, a wall-mounted tv, a home bar, brown walls and brown floor.
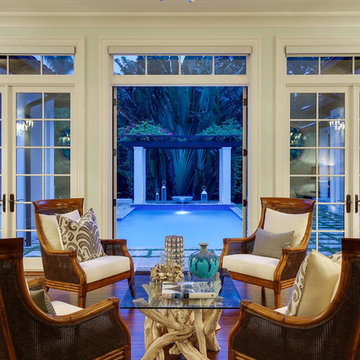
A custom designed and constructed 3,800 sf AC home designed to maximize outdoor livability, with architectural cues from the British west indies style architecture.
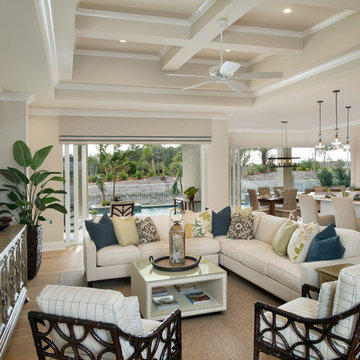
Photo of a mid-sized tropical open concept family room in Miami with beige walls, light hardwood floors, no fireplace, a wall-mounted tv and brown floor.
Tropical Family Room Design Photos
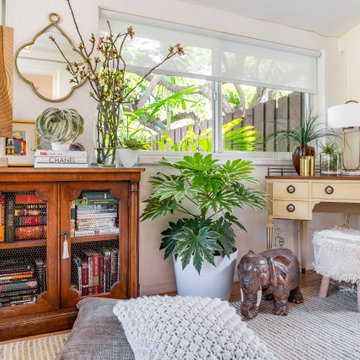
Design ideas for a tropical family room in Miami with white walls, ceramic floors and brown floor.
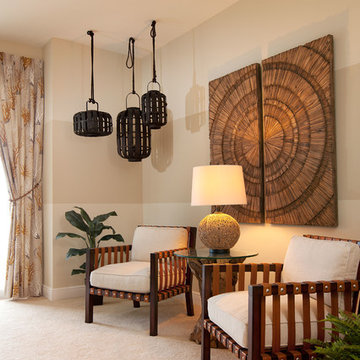
This is an example of a mid-sized tropical open concept family room in Miami with beige walls, carpet, no fireplace, no tv and beige floor.
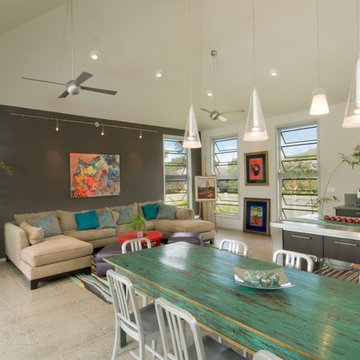
This is an example of a tropical open concept family room in Hawaii with multi-coloured walls.
1



