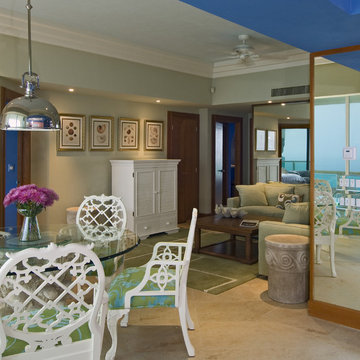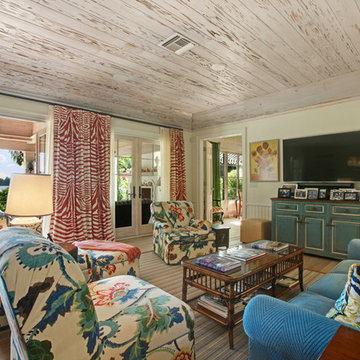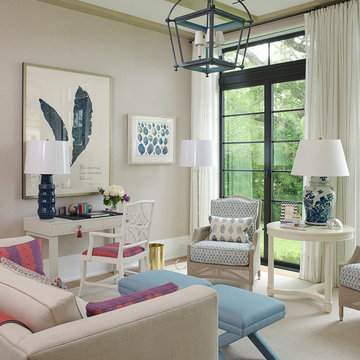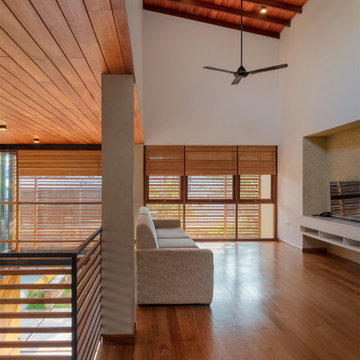Tropical Family Room Design Photos
Refine by:
Budget
Sort by:Popular Today
141 - 160 of 2,538 photos
Item 1 of 2
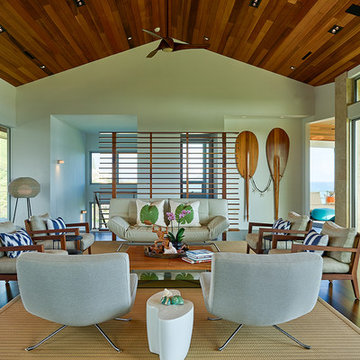
Photo of a mid-sized tropical open concept family room in Hawaii with beige walls, dark hardwood floors, no fireplace, no tv and brown floor.
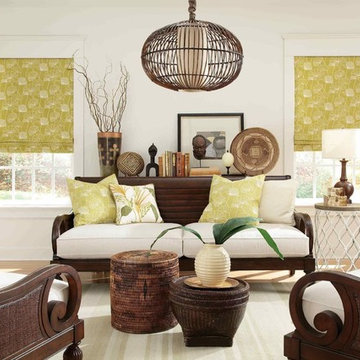
Carole Fabrics Design and Photo
This is an example of a mid-sized tropical enclosed family room in Los Angeles with white walls, light hardwood floors, beige floor, no fireplace and no tv.
This is an example of a mid-sized tropical enclosed family room in Los Angeles with white walls, light hardwood floors, beige floor, no fireplace and no tv.
Find the right local pro for your project
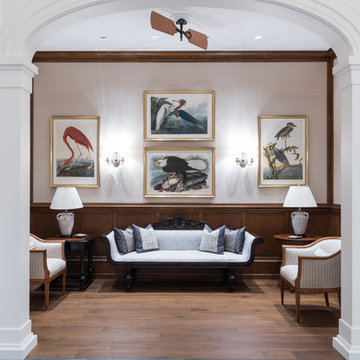
Venjhamin Reyes
Photo of a tropical family room in Miami with beige walls, medium hardwood floors and brown floor.
Photo of a tropical family room in Miami with beige walls, medium hardwood floors and brown floor.
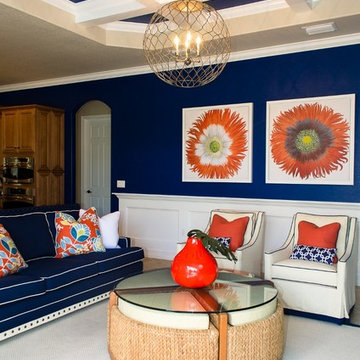
Let Me Be Candid photography
Mid-sized tropical open concept family room in Miami with blue walls, porcelain floors, a wall-mounted tv and beige floor.
Mid-sized tropical open concept family room in Miami with blue walls, porcelain floors, a wall-mounted tv and beige floor.
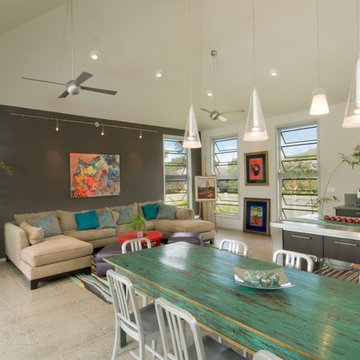
This is an example of a tropical open concept family room in Hawaii with multi-coloured walls.
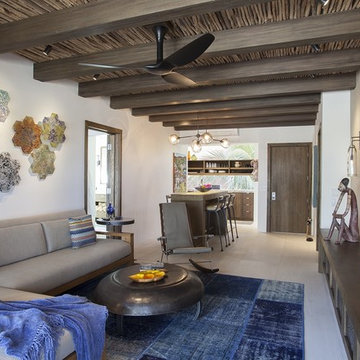
Inspiration for a small tropical open concept family room in Seattle with white walls, no fireplace and a wall-mounted tv.
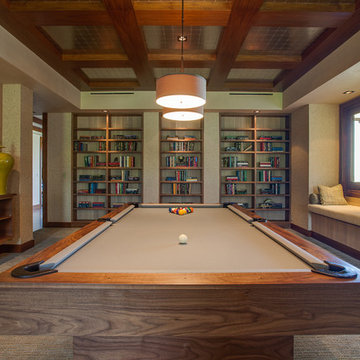
Supa Chowchong
Tropical enclosed family room in Vancouver with beige walls, carpet and no fireplace.
Tropical enclosed family room in Vancouver with beige walls, carpet and no fireplace.
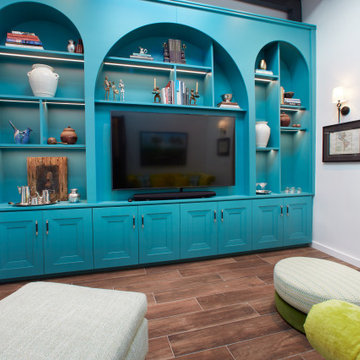
Thiel color custom made tv unit with led lights and cabinets. Leather handles. All accessories are vintage from different antique stores in Old San Juan.
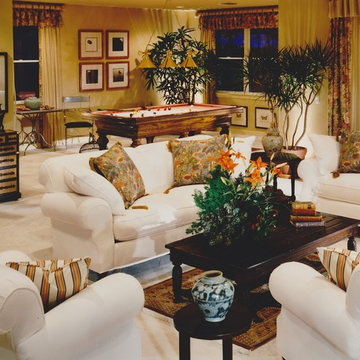
Photo of a mid-sized tropical loft-style family room in Miami with a game room, orange walls and travertine floors.
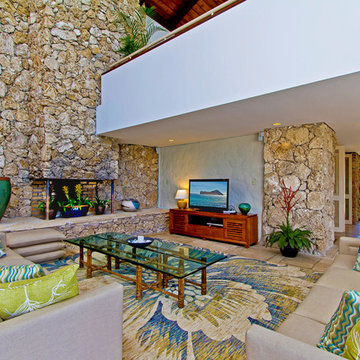
Inspiration for a large tropical open concept family room in Hawaii with white walls, a standard fireplace, a stone fireplace surround and a freestanding tv.
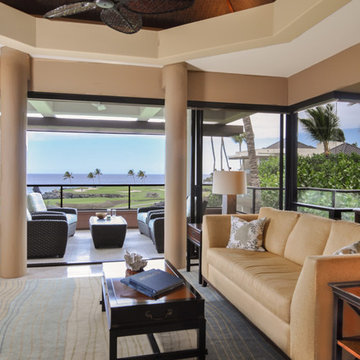
This is an example of a mid-sized tropical open concept family room in Hawaii with beige walls, no fireplace, a wall-mounted tv and beige floor.
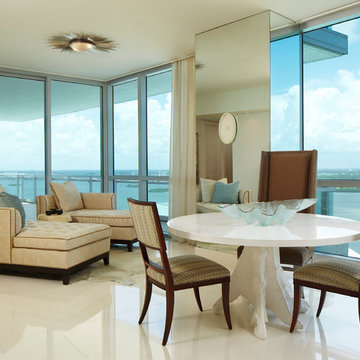
Photographer: Robert Brantley
Photo of a large tropical open concept family room in Baltimore with white floor, white walls, porcelain floors, no fireplace and no tv.
Photo of a large tropical open concept family room in Baltimore with white floor, white walls, porcelain floors, no fireplace and no tv.
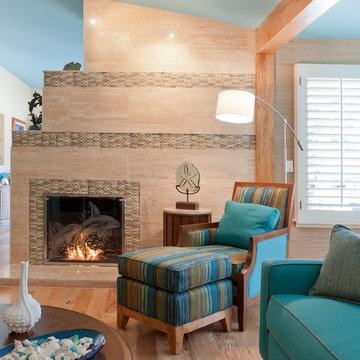
Bold Design, Revitalized Living.
Residential and commercial interior design firm Karen Grace Interiors is dedicated to designing spaces that provide a sense of well-being where you can live and work in an environment that makes you feel happy and at home. We have been designing in the Los Angeles and Ventura County areas since 2000.
Photography By: Izumi Tanaka
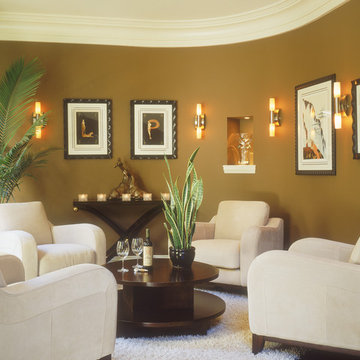
In spaces with interesting architecture, furniture arrangements should coordinate with the space for a balance design. All elements in the space gravitate towards four plush chairs and a round coffee table which is the foundation of this conversation cluster. Rhythm is achieved when details such as the espresso tone reoccurring on the feet of chairs, coffee table and console table. Subtle details, like the shape of the coffee table complimenting the curved wall create a visually pleasing space.
San Diego Interior Design Firm, Robeson Design Interiors, Interior Design & Photo Styling | Please Note: For information on items seen in these photos, leave a comment. For info about our work: info@robesondesign.com
Tropical Family Room Design Photos
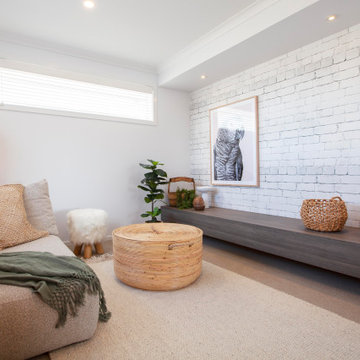
Living room in the Belgrave 333 from the Alpha Collection by JG King Homes
Design ideas for a mid-sized tropical family room in Melbourne with white walls, carpet, beige floor and wallpaper.
Design ideas for a mid-sized tropical family room in Melbourne with white walls, carpet, beige floor and wallpaper.
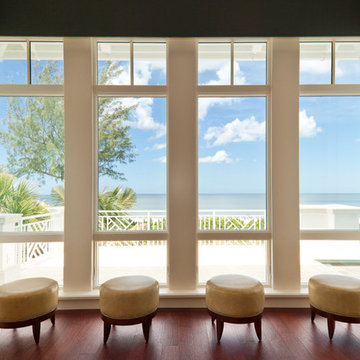
Tropical Old Florida Beachfront Home, Naples, FL. on the Gulf of Mexico
Lori Hamilton Photography
Tropical family room in Miami with beige walls and dark hardwood floors.
Tropical family room in Miami with beige walls and dark hardwood floors.
8
