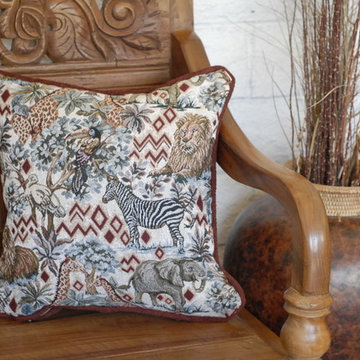Tropical Family Room Design Photos
Refine by:
Budget
Sort by:Popular Today
1 - 20 of 105 photos
Item 1 of 3
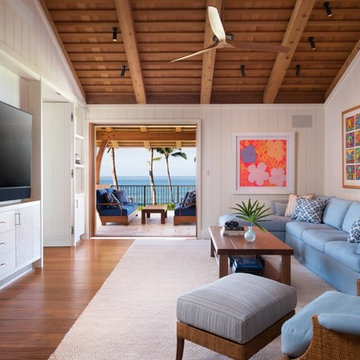
Design ideas for a large tropical open concept family room in Hawaii with white walls, medium hardwood floors, no fireplace, a wall-mounted tv and brown floor.

Quoi de plus agréable que de sentir en vacances chez soi? Voilà le leitmotiv de ce projet naturel et coloré dans un esprit kraft et balinais où le végétal est roi.
Les espaces ont été imaginés faciles à vivre avec des matériaux nobles et authentiques.
Un ensemble très convivial qui invite à la détente.
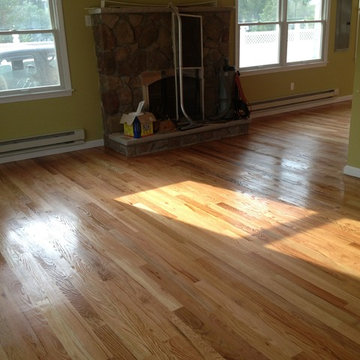
This is an example of a mid-sized tropical open concept family room in Newark with green walls, medium hardwood floors, a standard fireplace and a stone fireplace surround.
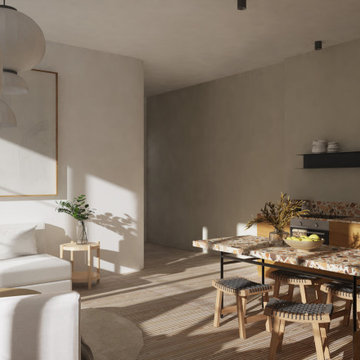
Pour ce nouveau projet, j'ai imaginé pour ma cliente et son studio Parisien un style Japandi. Épuré et minimaliste, le but était de créer un véritable havre de paix dans la jungle parisienne. Pour un délicat mélange entre le style japonais et scandinave.
"La beauté dans l’imperfection, la simplicité et l’authenticité".
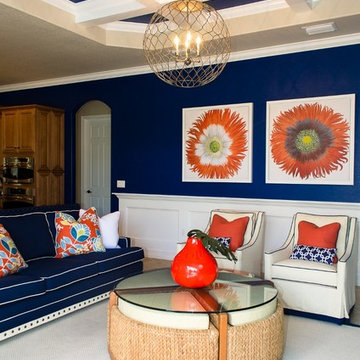
Let Me Be Candid photography
Mid-sized tropical open concept family room in Miami with blue walls, porcelain floors, a wall-mounted tv and beige floor.
Mid-sized tropical open concept family room in Miami with blue walls, porcelain floors, a wall-mounted tv and beige floor.
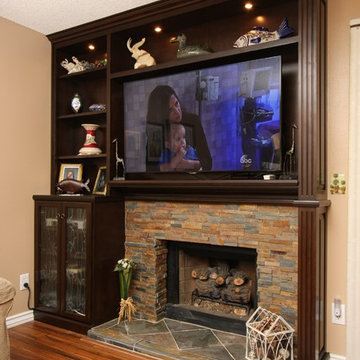
Custom media fireplace surround with bamboo glass & distressed bamboo floors. Rich chocolate brown finish with slate stack stone and hearth.
Small tropical open concept family room in Orange County with a game room, beige walls, medium hardwood floors, a standard fireplace, a wall-mounted tv and a stone fireplace surround.
Small tropical open concept family room in Orange County with a game room, beige walls, medium hardwood floors, a standard fireplace, a wall-mounted tv and a stone fireplace surround.
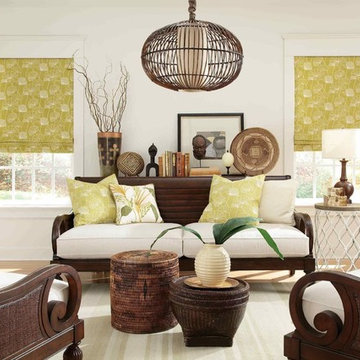
Carole Fabrics Design and Photo
This is an example of a mid-sized tropical enclosed family room in Los Angeles with white walls, light hardwood floors, beige floor, no fireplace and no tv.
This is an example of a mid-sized tropical enclosed family room in Los Angeles with white walls, light hardwood floors, beige floor, no fireplace and no tv.
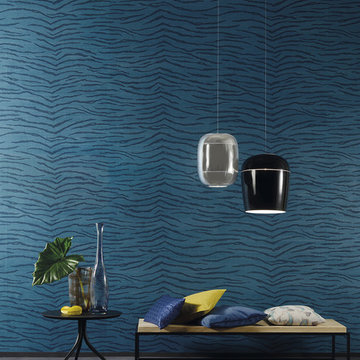
collection Jungle ©Omexco
-
sisal imprimé sur support intissé
Mid-sized tropical enclosed family room in Other with blue walls, carpet, no fireplace and no tv.
Mid-sized tropical enclosed family room in Other with blue walls, carpet, no fireplace and no tv.
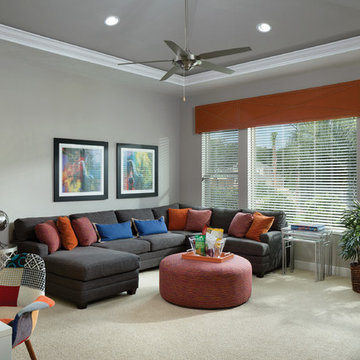
This is an example of an expansive tropical open concept family room in Tampa with grey walls, carpet and no fireplace.
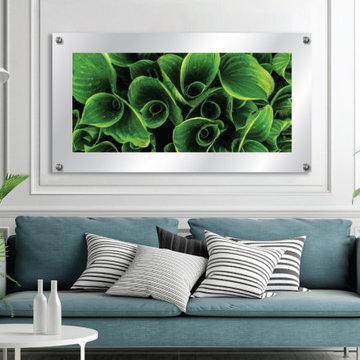
The Gallery Print Collection offers a combination of powerful imagery and bold colors printed directly onto Starphire glass. Pieces from this collection come with stainless steel standoffs for a gallery mounting presentation. Adding one of our Gallery Print pieces to your environment will not only influence the mood and emotion within, but also style for years to come.
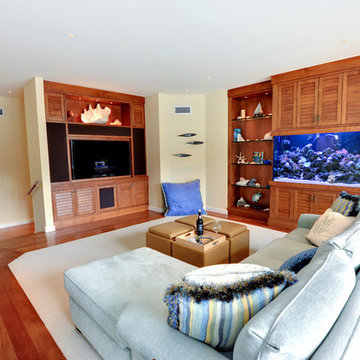
Our clients' request for a salt water aquarium was the starting point for this beach themed family room with its beautiful custom cabinetry.
Inspiration for a large tropical open concept family room in Los Angeles with yellow walls, medium hardwood floors, no fireplace and a built-in media wall.
Inspiration for a large tropical open concept family room in Los Angeles with yellow walls, medium hardwood floors, no fireplace and a built-in media wall.
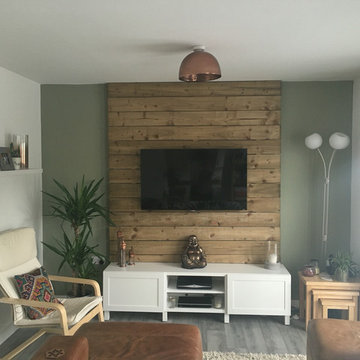
Thsi was a refit project which we removed sections of the existing wall to install our InvizAudio Speakerless Audio System
Small tropical enclosed family room in Miami with green walls, ceramic floors, a wall-mounted tv and grey floor.
Small tropical enclosed family room in Miami with green walls, ceramic floors, a wall-mounted tv and grey floor.
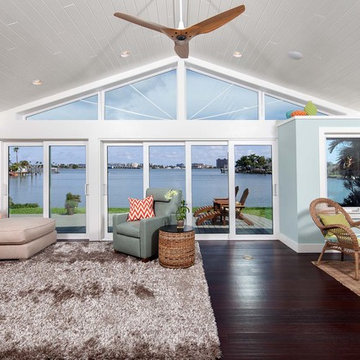
Light and fresh air abound in this beautiful St. Pete Beach bayfront whole-house remodel with new addition. Transformed from an outdated 1970s ranch style home, the vaulted ceiling, expansive windows and coastal colors bring the views of Boca Ciega Bay into the home. An award-winning kitchen set on rustic bamboo flooring and amongst stylistic moldings and finishes make this home comfortable and unique.
photography by Glen Wilson, courtesy of PGT Industries
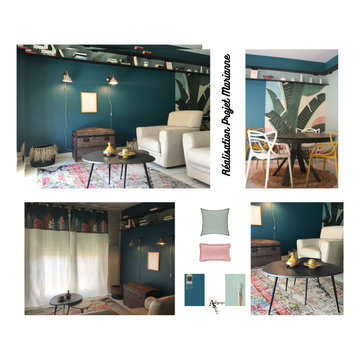
Planche tendance du salon / repas
This is an example of a mid-sized tropical open concept family room in Grenoble with blue walls, no tv and wallpaper.
This is an example of a mid-sized tropical open concept family room in Grenoble with blue walls, no tv and wallpaper.
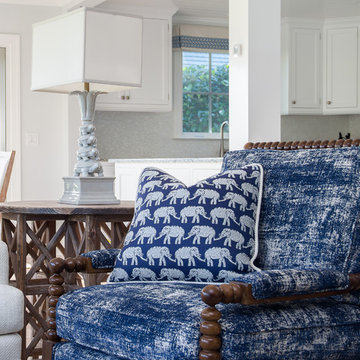
Emily Jarrett, Visual Vero
Mid-sized tropical open concept family room in Orlando with blue walls, light hardwood floors and a built-in media wall.
Mid-sized tropical open concept family room in Orlando with blue walls, light hardwood floors and a built-in media wall.
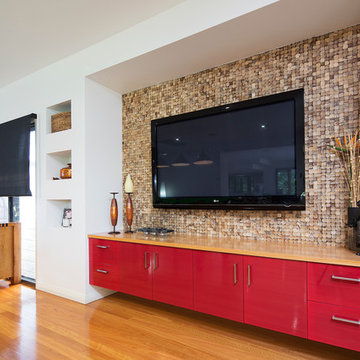
Caco Photography
Photo of a large tropical open concept family room in Gold Coast - Tweed with a game room, multi-coloured walls, medium hardwood floors, no fireplace and a wall-mounted tv.
Photo of a large tropical open concept family room in Gold Coast - Tweed with a game room, multi-coloured walls, medium hardwood floors, no fireplace and a wall-mounted tv.
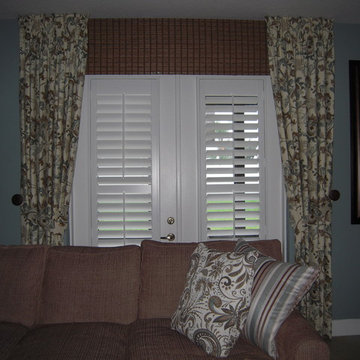
Our most popular design combining a tropical woven wood or bamboo valance with fixed drapery panels to embellish but not cover the window and view.
Inspiration for a mid-sized tropical open concept family room in Orlando with blue walls, carpet and a freestanding tv.
Inspiration for a mid-sized tropical open concept family room in Orlando with blue walls, carpet and a freestanding tv.
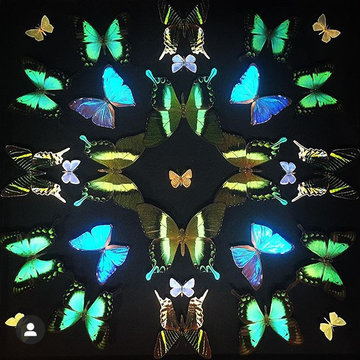
Pièces Uniques.
Dimension du cadre : 50 X 50 cm
Profondeur : 5,5cm
Explorez son univers:
https://axelle.rasquain.com/
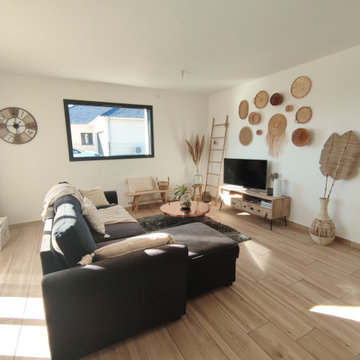
Voici la réalisation du projet. Après avoir validé la liste shopping avec ma cliente, je me suis occupée de sa commande auprès de Maisons du Monde avec qui j'ai un partenariat. (Certains éléments sont encore en commande : lustre, lampe à poser et tapis). Pour la composition murale, j'ai utilisé des éléments en osier de récup et j'en ai customisé un avec du raphia. Nous les avons collés avec un scotch double faces adapté à ce type de projet.
Tropical Family Room Design Photos
1
