Tropical Family Room Design Photos with a Standard Fireplace
Refine by:
Budget
Sort by:Popular Today
1 - 20 of 91 photos
Item 1 of 3

Photo of a mid-sized tropical open concept family room in Geelong with white walls, concrete floors, a standard fireplace, a plaster fireplace surround, grey floor and vaulted.
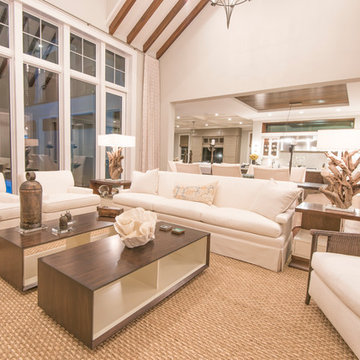
Ricky Perrone
Sarasota Custom Home Builder, Sarasota Luxury Waterfront Construction
Inspiration for an expansive tropical open concept family room in Tampa with beige walls, light hardwood floors, a standard fireplace and a stone fireplace surround.
Inspiration for an expansive tropical open concept family room in Tampa with beige walls, light hardwood floors, a standard fireplace and a stone fireplace surround.
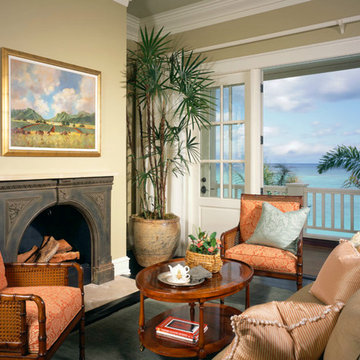
This is an example of a tropical family room in Tampa with beige walls, dark hardwood floors, a standard fireplace and no tv.
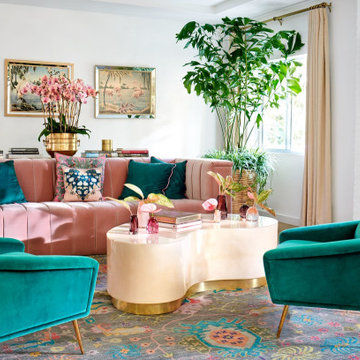
Inspiration for a tropical family room in Los Angeles with white walls, a standard fireplace, a brick fireplace surround and a wall-mounted tv.
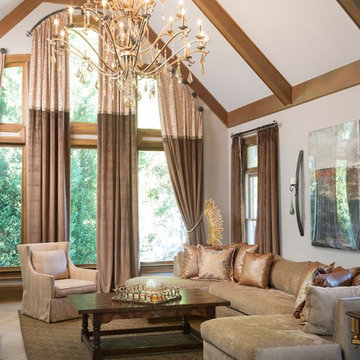
Beautifully comfortable for the whole family.
Photo: Patrick Heagney
Inspiration for a large tropical enclosed family room in Atlanta with white walls, travertine floors, a standard fireplace, a stone fireplace surround, no tv and beige floor.
Inspiration for a large tropical enclosed family room in Atlanta with white walls, travertine floors, a standard fireplace, a stone fireplace surround, no tv and beige floor.
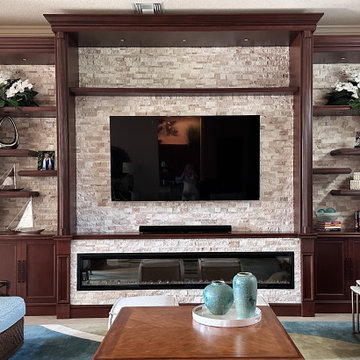
Photo of a large tropical open concept family room in Orlando with a standard fireplace, a wall-mounted tv and recessed.
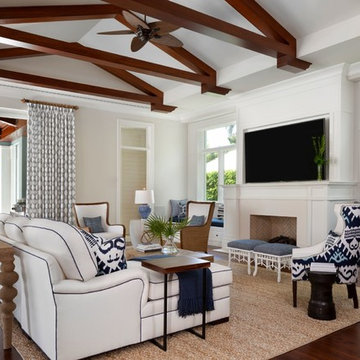
Designer: Sherri DuPont Photographer: Lori Hamilton
Photo of a large tropical open concept family room in Miami with white walls, a standard fireplace, a wall-mounted tv, brown floor and dark hardwood floors.
Photo of a large tropical open concept family room in Miami with white walls, a standard fireplace, a wall-mounted tv, brown floor and dark hardwood floors.
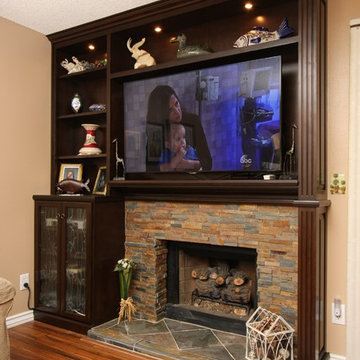
Custom media fireplace surround with bamboo glass & distressed bamboo floors. Rich chocolate brown finish with slate stack stone and hearth.
Small tropical open concept family room in Orange County with a game room, beige walls, medium hardwood floors, a standard fireplace, a wall-mounted tv and a stone fireplace surround.
Small tropical open concept family room in Orange County with a game room, beige walls, medium hardwood floors, a standard fireplace, a wall-mounted tv and a stone fireplace surround.
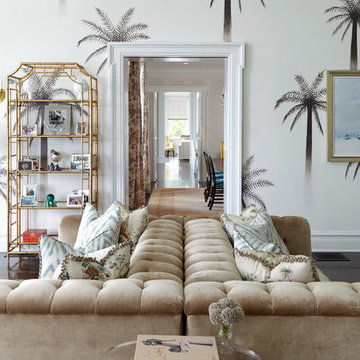
Photography by Keith Scott Morton
From grand estates, to exquisite country homes, to whole house renovations, the quality and attention to detail of a "Significant Homes" custom home is immediately apparent. Full time on-site supervision, a dedicated office staff and hand picked professional craftsmen are the team that take you from groundbreaking to occupancy. Every "Significant Homes" project represents 45 years of luxury homebuilding experience, and a commitment to quality widely recognized by architects, the press and, most of all....thoroughly satisfied homeowners. Our projects have been published in Architectural Digest 6 times along with many other publications and books. Though the lion share of our work has been in Fairfield and Westchester counties, we have built homes in Palm Beach, Aspen, Maine, Nantucket and Long Island.
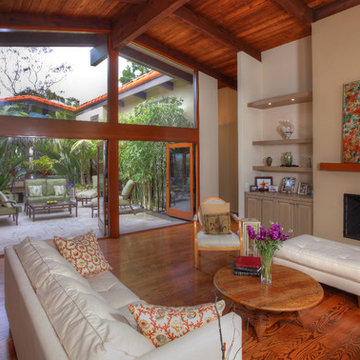
Paul Jonason Photography
This is an example of a tropical open concept family room in Los Angeles with beige walls, medium hardwood floors, a standard fireplace and no tv.
This is an example of a tropical open concept family room in Los Angeles with beige walls, medium hardwood floors, a standard fireplace and no tv.
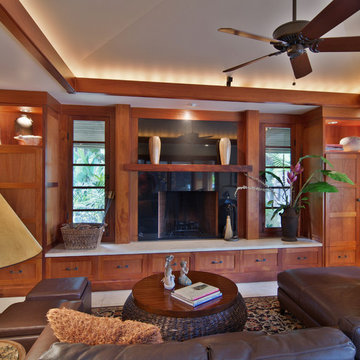
Interior Design by Nina Williams Designs
Photography by Chris Miller
This is an example of a mid-sized tropical open concept family room in San Diego with beige walls, travertine floors, a standard fireplace, a stone fireplace surround and a concealed tv.
This is an example of a mid-sized tropical open concept family room in San Diego with beige walls, travertine floors, a standard fireplace, a stone fireplace surround and a concealed tv.
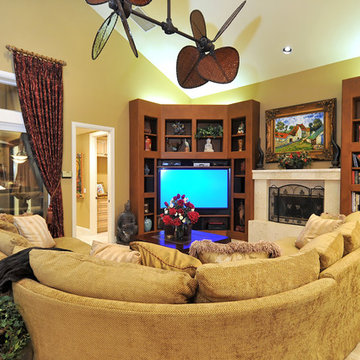
Design ideas for a tropical open concept family room in Tampa with beige walls, a standard fireplace and a corner tv.
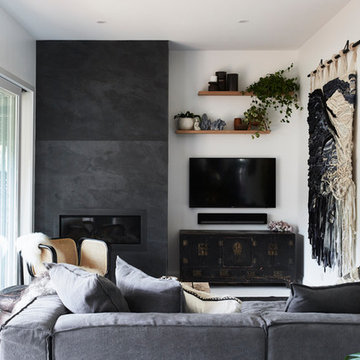
The Barefoot Bay Cottage is the first-holiday house to be designed and built for boutique accommodation business, Barefoot Escapes (www.barefootescapes.com.au). Working with many of The Designory’s favourite brands, it has been designed with an overriding luxe Australian coastal style synonymous with Sydney based team. The newly renovated three bedroom cottage is a north facing home which has been designed to capture the sun and the cooling summer breeze. Inside, the home is light-filled, open plan and imbues instant calm with a luxe palette of coastal and hinterland tones. The contemporary styling includes layering of earthy, tribal and natural textures throughout providing a sense of cohesiveness and instant tranquillity allowing guests to prioritise rest and rejuvenation.
Images captured by Jessie Prince
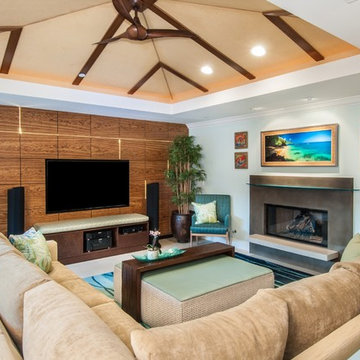
Kim Pritchard
This is an example of a tropical open concept family room in Los Angeles with a standard fireplace and a wall-mounted tv.
This is an example of a tropical open concept family room in Los Angeles with a standard fireplace and a wall-mounted tv.
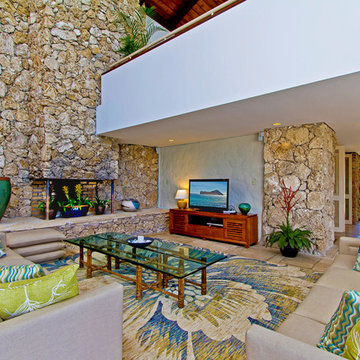
Inspiration for a large tropical open concept family room in Hawaii with white walls, a standard fireplace, a stone fireplace surround and a freestanding tv.
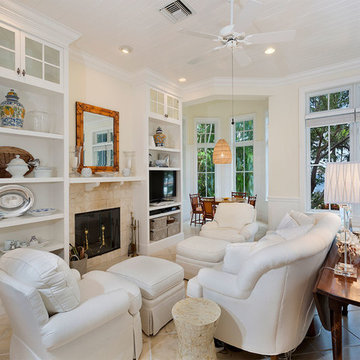
Family Room
Design ideas for a mid-sized tropical open concept family room in Other with beige walls, a standard fireplace, a tile fireplace surround, a built-in media wall, beige floor and ceramic floors.
Design ideas for a mid-sized tropical open concept family room in Other with beige walls, a standard fireplace, a tile fireplace surround, a built-in media wall, beige floor and ceramic floors.
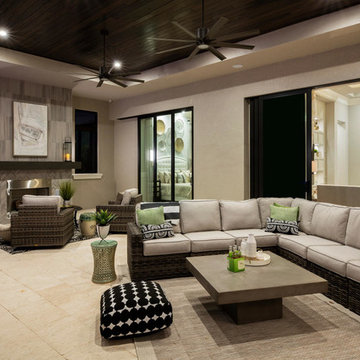
This is an example of a large tropical open concept family room in Miami with beige walls, travertine floors, a standard fireplace, a stone fireplace surround, a built-in media wall and beige floor.
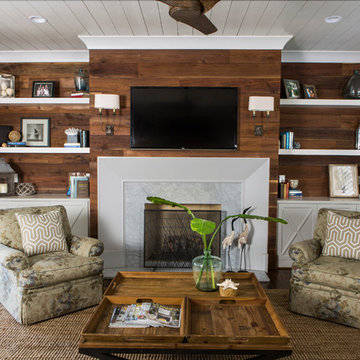
Large tropical open concept family room in Charlotte with grey walls, dark hardwood floors, a standard fireplace, a stone fireplace surround, a wall-mounted tv and brown floor.
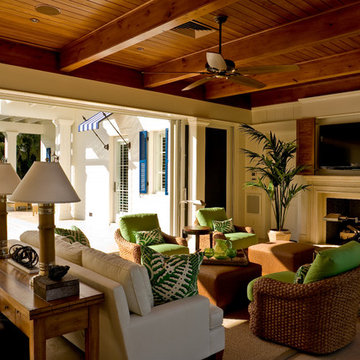
Weglarz Design
Photography by Lori Hamilton
Photo of a mid-sized tropical open concept family room in Miami with white walls, limestone floors, a standard fireplace, a wood fireplace surround and a wall-mounted tv.
Photo of a mid-sized tropical open concept family room in Miami with white walls, limestone floors, a standard fireplace, a wood fireplace surround and a wall-mounted tv.
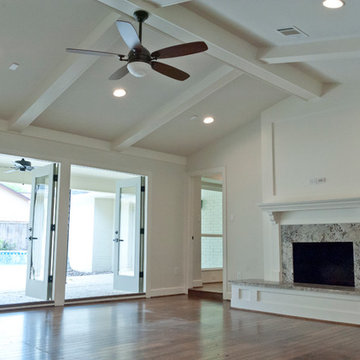
Photos by Curtis Lawson
Design ideas for a large tropical open concept family room in Houston with white walls, medium hardwood floors, a standard fireplace, a stone fireplace surround and a wall-mounted tv.
Design ideas for a large tropical open concept family room in Houston with white walls, medium hardwood floors, a standard fireplace, a stone fireplace surround and a wall-mounted tv.
Tropical Family Room Design Photos with a Standard Fireplace
1