All Wall Treatments Tropical Family Room Design Photos
Refine by:
Budget
Sort by:Popular Today
1 - 20 of 29 photos
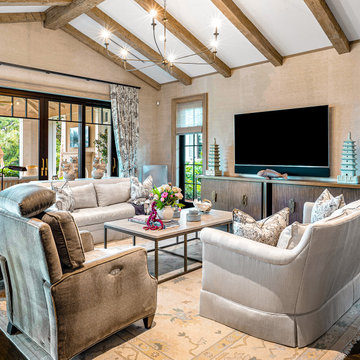
Design ideas for an expansive tropical open concept family room in Miami with dark hardwood floors, no fireplace, a wall-mounted tv, brown floor, vaulted, wallpaper and beige walls.
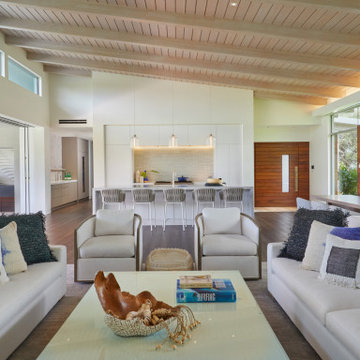
The simple shed roof provides a high-volume main living space and minimizes the house’s scale from the street and opens to a large lanai and the golf course and ocean beyond.

Los característicos detalles industriales tipo loft de esta fabulosa vivienda, techos altos de bóveda catalana, vigas de hierro colado y su exclusivo mobiliario étnico hacen de esta vivienda una oportunidad única en el centro de Barcelona.
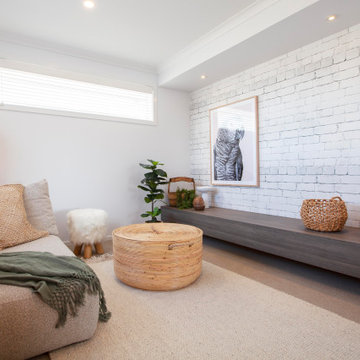
Living room in the Belgrave 333 from the Alpha Collection by JG King Homes
Design ideas for a mid-sized tropical family room in Melbourne with white walls, carpet, beige floor and wallpaper.
Design ideas for a mid-sized tropical family room in Melbourne with white walls, carpet, beige floor and wallpaper.
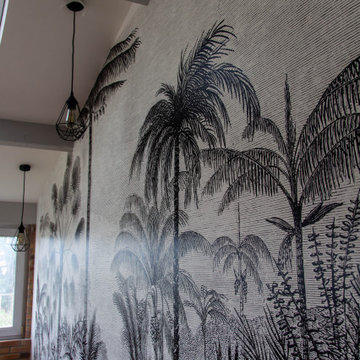
Nous avons complètement rénover le deuxième séjour changé les fenêtre le sol, la peinture et remplacé la fresque par un papier peint exotique.
Photo of a tropical open concept family room in Paris with black walls, light hardwood floors, beige floor and wallpaper.
Photo of a tropical open concept family room in Paris with black walls, light hardwood floors, beige floor and wallpaper.
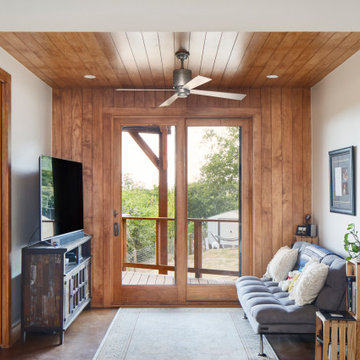
Design ideas for a tropical family room in Austin with white walls, concrete floors, a freestanding tv, brown floor, wood and wood walls.
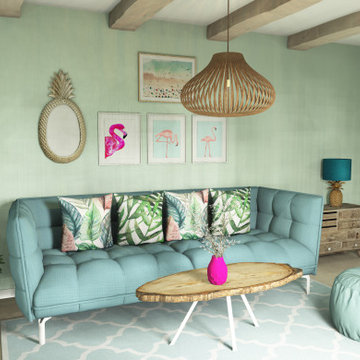
Photo of a mid-sized tropical enclosed family room in Other with green walls, laminate floors, brown floor, exposed beam and wallpaper.
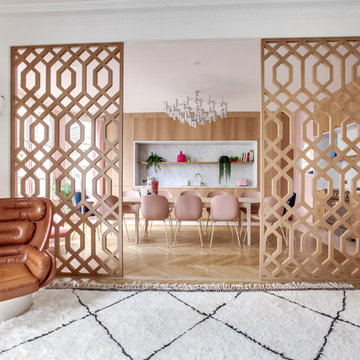
Design ideas for a large tropical open concept family room in Paris with beige walls, light hardwood floors, no fireplace, no tv, brown floor and decorative wall panelling.
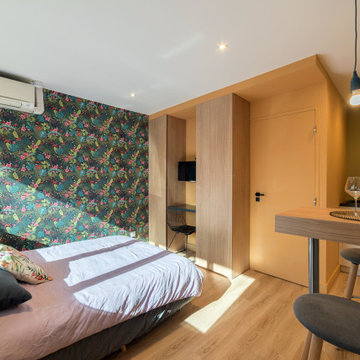
This is an example of a small tropical open concept family room in Lyon with beige walls, medium hardwood floors, a wall-mounted tv, brown floor and wallpaper.
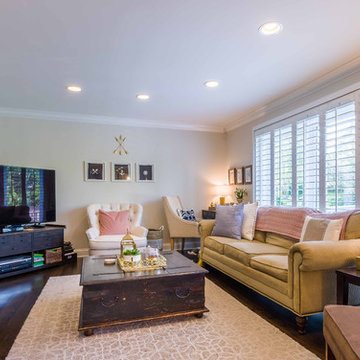
This 1990s brick home had decent square footage and a massive front yard, but no way to enjoy it. Each room needed an update, so the entire house was renovated and remodeled, and an addition was put on over the existing garage to create a symmetrical front. The old brown brick was painted a distressed white.
The 500sf 2nd floor addition includes 2 new bedrooms for their teen children, and the 12'x30' front porch lanai with standing seam metal roof is a nod to the homeowners' love for the Islands. Each room is beautifully appointed with large windows, wood floors, white walls, white bead board ceilings, glass doors and knobs, and interior wood details reminiscent of Hawaiian plantation architecture.
The kitchen was remodeled to increase width and flow, and a new laundry / mudroom was added in the back of the existing garage. The master bath was completely remodeled. Every room is filled with books, and shelves, many made by the homeowner.
Project photography by Kmiecik Imagery.
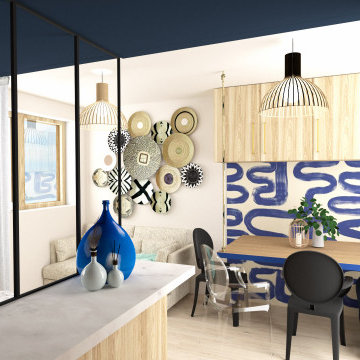
Studio : 30 m² au de-là des murs
De par sa surface restreinte, ce studio nécessitait un travail pointu d’optimisation de l’espace ainsi qu’une délimitation spatiale suggérée. C’est pourquoi nous avons eu recours à différents procédés tels que les boîtes colorées, les différences de sols, les verrières... Son esthétique nous invite au voyage et à la contemplation du bleu profond ouvrant ainsi les frontières au de-là des murs.

Quoi de plus agréable que de sentir en vacances chez soi? Voilà le leitmotiv de ce projet naturel et coloré dans un esprit kraft et balinais où le végétal est roi.
Les espaces ont été imaginés faciles à vivre avec des matériaux nobles et authentiques.
Un ensemble très convivial qui invite à la détente.
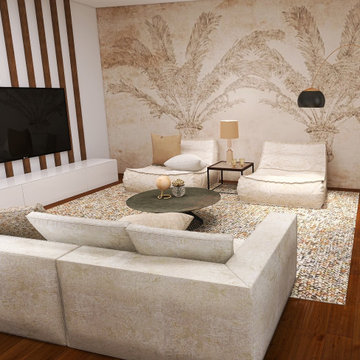
This is an example of a large tropical open concept family room in Leipzig with beige walls, medium hardwood floors, a wall-mounted tv, brown floor and wallpaper.
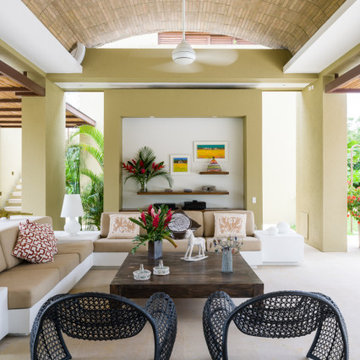
Diseño y construcción.
This is an example of a large tropical family room in Other with green walls, limestone floors, vaulted and brick walls.
This is an example of a large tropical family room in Other with green walls, limestone floors, vaulted and brick walls.
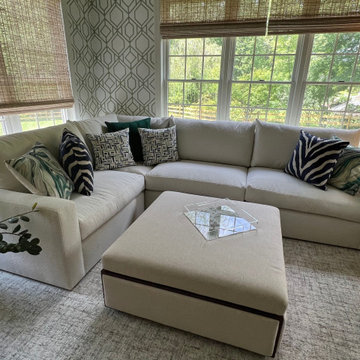
We used Hunter Douglas Woven Wood shades to give this a light airy look even when the shades were down. They are motorized which means the owners can enjoy privacy or total open windows that move with the time of the day.
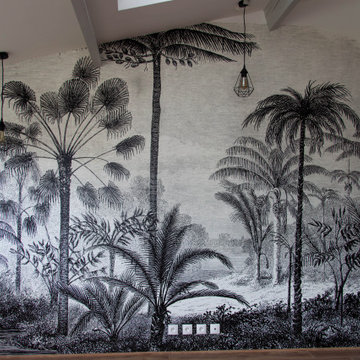
Nous avons complètement rénover le deuxième séjour changé les fenêtre le sol, la peinture et remplacé la fresque par un papier peint exotique.
This is an example of a tropical open concept family room in Paris with black walls, light hardwood floors, beige floor and wallpaper.
This is an example of a tropical open concept family room in Paris with black walls, light hardwood floors, beige floor and wallpaper.
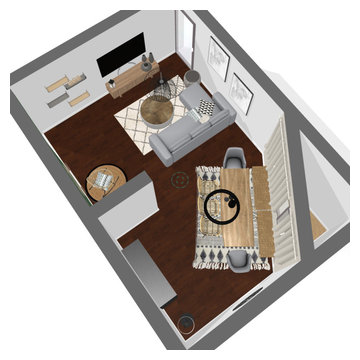
Version2
Je suis intervenue pour aider mes clients afin d’ aménager leur salle-à-manger ainsi que leur entrée. Ils souhaitaient un style ethnique pour leur salon/salle à manger. Pour leur entrée, le choix était libre mais avec le désir d’avoir un grand miroir baroque ainsi qu’un grand rangement.
Deux propositions pour le salon/salle à manger ont été proposées.
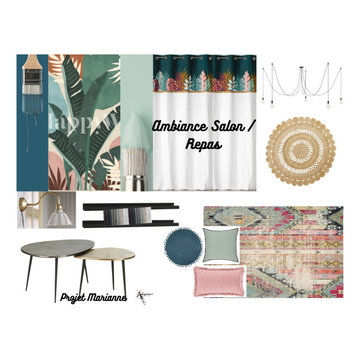
Planche tendance du salon / repas
Mid-sized tropical open concept family room in Grenoble with blue walls, no tv and wallpaper.
Mid-sized tropical open concept family room in Grenoble with blue walls, no tv and wallpaper.
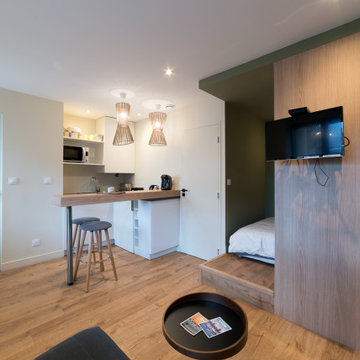
Inspiration for a small tropical open concept family room in Lyon with beige walls, medium hardwood floors, a wall-mounted tv, brown floor and wallpaper.
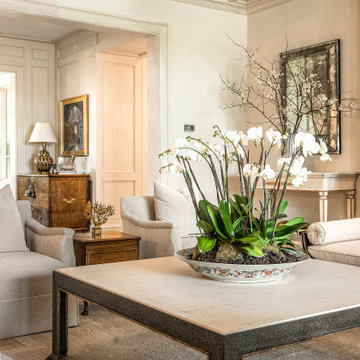
Expansive tropical open concept family room in Miami with dark hardwood floors, a standard fireplace, a stone fireplace surround, no tv, brown floor, wallpaper and beige walls.
All Wall Treatments Tropical Family Room Design Photos
1