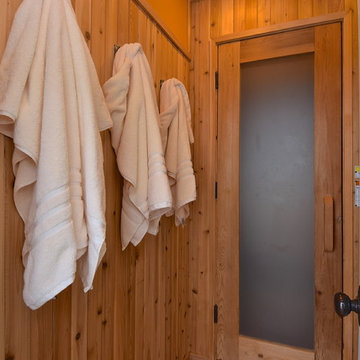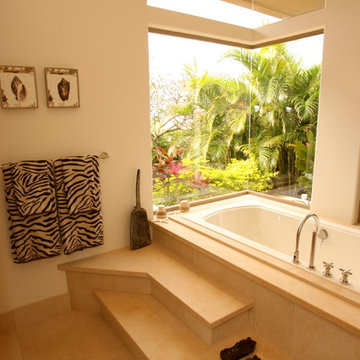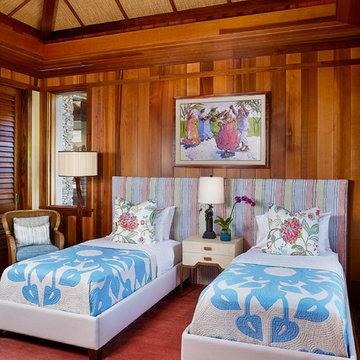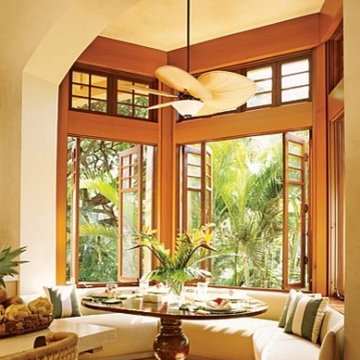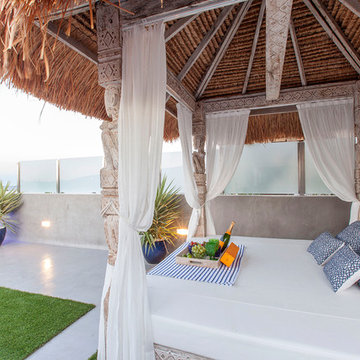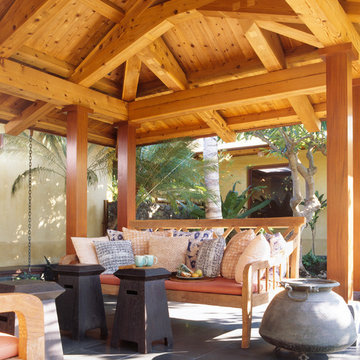1,280 Tropical Home Design Photos
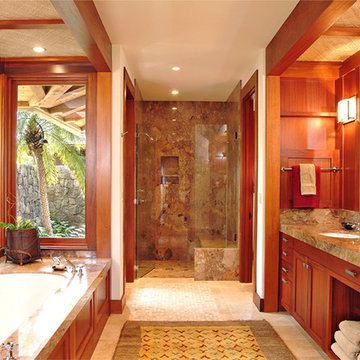
Photo of a mid-sized tropical master bathroom in Hawaii with an undermount sink, shaker cabinets, medium wood cabinets, an undermount tub, an alcove shower, brown tile, stone slab, white walls, travertine floors, beige floor, a hinged shower door and grey benchtops.
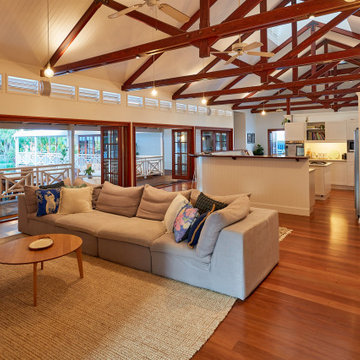
• External walls and roof fully repainted
• Internal walls & ceiling repaired & fully repainted
• Kitchen cupboards modified and repainted
• All ceiling & wall lighting replaced
• Built in cabinetry throughout the home repainted
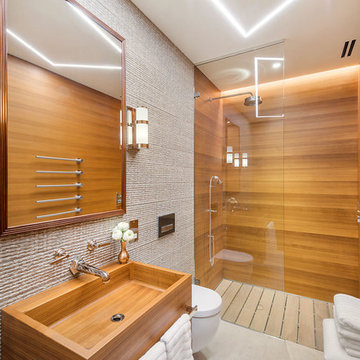
Design ideas for a large tropical master bathroom in London with flat-panel cabinets, white cabinets, an open shower, a wall-mount toilet, marble, a wall-mount sink, wood benchtops, an open shower and beige walls.
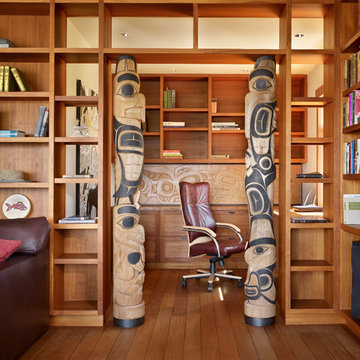
Benjamin Benschneider
Photo of a tropical home office in Seattle with a built-in desk.
Photo of a tropical home office in Seattle with a built-in desk.
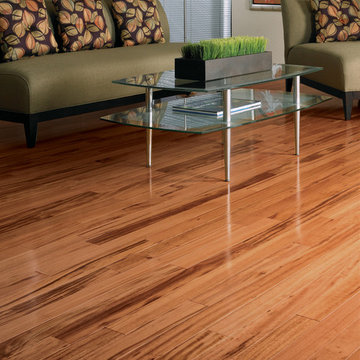
This is an example of a mid-sized tropical formal enclosed living room in New York with beige walls, light hardwood floors, no fireplace and no tv.
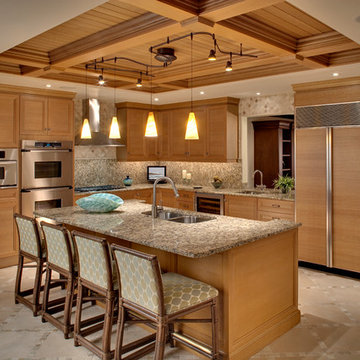
Tropical u-shaped eat-in kitchen in Miami with a double-bowl sink, recessed-panel cabinets, medium wood cabinets, multi-coloured splashback, panelled appliances, granite benchtops, stone slab splashback, porcelain floors and with island.
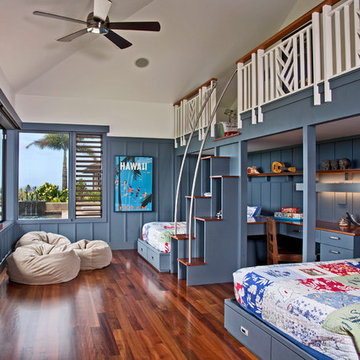
Photograph by Ryan Siphers Photography
Architects: De Jesus Architecture & Design
Design ideas for a tropical kids' room in Hawaii with blue walls, medium hardwood floors and brown floor.
Design ideas for a tropical kids' room in Hawaii with blue walls, medium hardwood floors and brown floor.
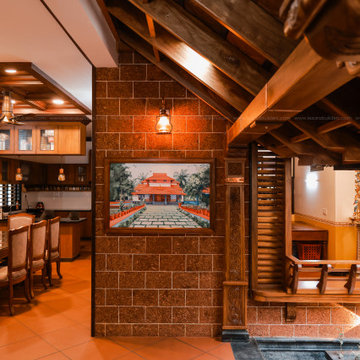
Nalukett Elevation and layout
The main attraction of this quadrangular design residence is its open-to-sky central courtyard or nadumuttam which lets in a lot of ventilation and light that showcases the harmonious blend of aesthetics, functionality, and climatic suitability.
This two-storied five-bedroom home built with Reinforcement Cement Concrete, laterite brick, wood and stones balances the need for privacy along with a sense of community. The chuttu verandah or the hallway around the central courtyard segregates the formal living space, bedrooms, dining area, prayer room, kitchen and stair area.
A Puja space located in the east side of the courtyard underlines the spiritual harmony within the home. This functional design preserves and promotes traditional and cultural practices. The north east cornered kitchen is open to the dining area built with teak wood finished veneered marine plywood in a traditional design extended with a vadakkini or a workspace.
Unlike traditional houses that adhere to certain design principles, the overall height of joineries and rooms is elevated and the ventilation windows below the roof slab increase air circulation and maintain cool temperatures. It also incorporates contemporary amenities such as home automation, solar electric system, modern equipped bathrooms, rain-water harvesting and proper drainage systems.
Home interiors
The courtyard with stone tulsi planter and the prayer room holds a special place in the hearts of the inhabitants as eye-catching idols of Indian deities symbolise spiritualism, tradition and beliefs.
Lighting, furniture and fabrics are set in traditional themes. Black palm, jackfruit, mahogany and teak wood are mainly used for making furniture and interior panelling works. Terracotta clay floor tiles with epoxy joint fillers and black vitrified tile border are used for flooring, and GI frames with wooden panelling are used on stairs.
The rustic charm is endured by painting half of the wall of the common area with an earthen yellow colour and border design. While, chaarupadi or the inclined step in the wall-to courtyard visible from the main door and the traditional wooden swing adds elements to a vintage setting, various antique pieces and mural paintings raises fascination in the spectators.
The intricate wooden and stone carvings on the main door, pillars, beams, roof ceilings , sitting bench and front steps make it even more impressive which celebrates the nuances of traditional architecture. The reflection of the artistic legacy of skilled craftsmen is blending within the interior design.
The design's adaptability to the tropical climatic conditions and lifestyle needs of Kerala ensures a sustainable living environment. The focus on cross-ventilation, ample windows and natural lighting ensures the stability of indoor temperature in living spaces during the hot seasons.
The verandas and corridors help promote air circulation and the roofs of west side bedrooms are designed with an additional layer of sunshade below the actual roof shade acting as double-layer shading elements that control evening sunlight and heat from entering the interior spaces, thereby keeping the bedroom interiors cool and comfortable at night.
Roofs
Interestingly, rather than typical homes, this grand home is merged with three types of roofs. The roofs of bedrooms are built with Reinforcement Cement Concrete flattened slab layered by terracotta tile providing insulation and protection from the tropical climate's intense heat and heavy rainfall whereas the space between the two layers with GI pipe frames above acts as the attic. Wooden frames with terracotta tiles are used in verandas. They are constructed with proper slope roofs for efficient drainage to withstand heavy monsoons and minimise the risk of water accumulation.
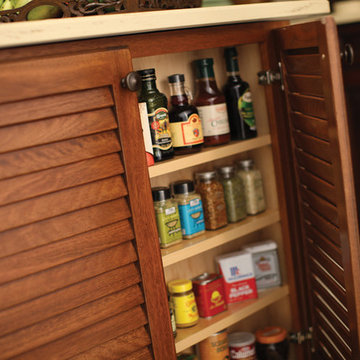
Beautiful Storage - The end of an island is a great place to tuck a spice rack in a shallow cabinet (ISLTPA-DR or ISLTPA-OS).
Columbus’s quest to discover a western trade route to the exotic spice ports in the East Indies, led to the discovery of tropical islands in the Caribbean that became known as the West Indies. Despite the variety of architectural and design influences from Europe, there are several indigenous design elements that are iconic to these islands.
Woven cane and rattan furnishings were airy and light in this humid, tropical environment. Gauzy fabrics, sun-baked colors, and louvered shutters were hallmarks. Heavy woods, like Mahogany, held up well in the tropics, and rich dark finishes were common. Islanders used tropical motifs in their furniture carvings – palm fronds, pineapples, and other island flora.
Request a FREE Brochure:
http://www.durasupreme.com/request-brochure
Find a dealer near you today:
http://www.durasupreme.com/dealer-locator
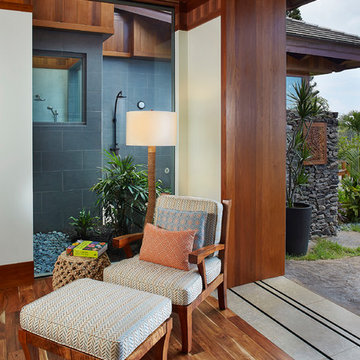
Design ideas for a large tropical bedroom in Hawaii with medium hardwood floors, no fireplace and beige walls.
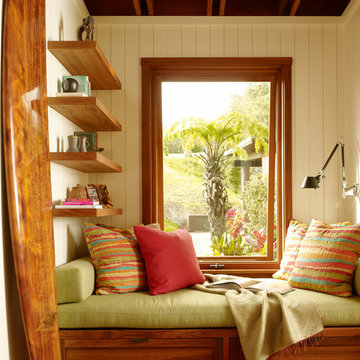
Matthew Millman
Photo of a tropical family room in Hawaii with beige walls and medium hardwood floors.
Photo of a tropical family room in Hawaii with beige walls and medium hardwood floors.
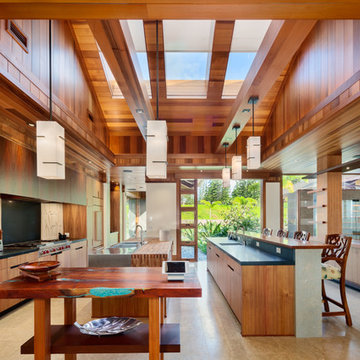
Expansive tropical galley separate kitchen in Hawaii with a double-bowl sink, flat-panel cabinets, medium wood cabinets, wood benchtops, stainless steel appliances and multiple islands.
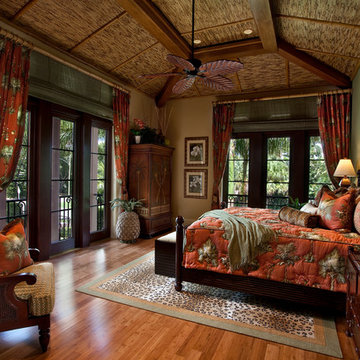
Guest Bedroom. Perfect themed room for a beach house.
Photo Credit: CJ Walker
Tropical bedroom in Miami with green walls.
Tropical bedroom in Miami with green walls.
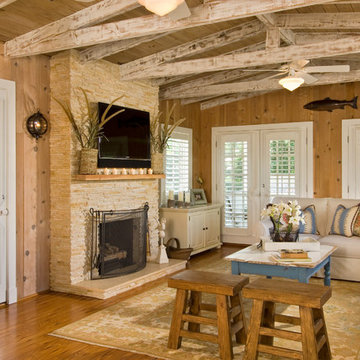
Randall Perry
Inspiration for a tropical living room in New York with a stone fireplace surround.
Inspiration for a tropical living room in New York with a stone fireplace surround.
1,280 Tropical Home Design Photos
4



















