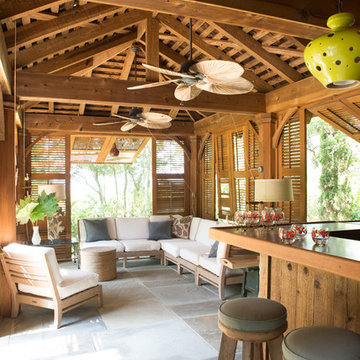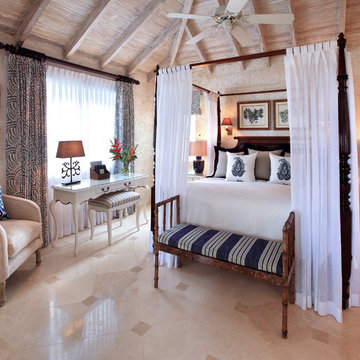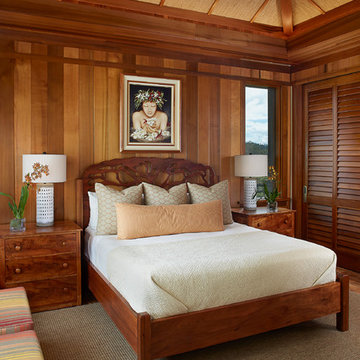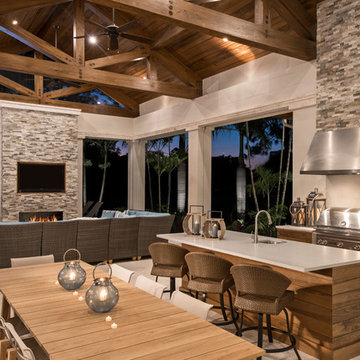259 Tropical Home Design Photos
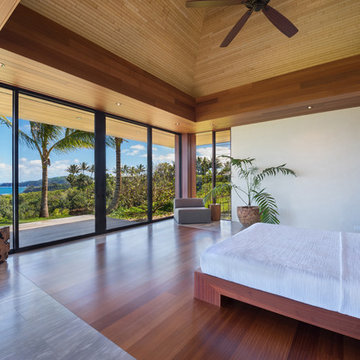
Architectural & Interior Design by Design Concepts Hawaii
Photographer, Damon Moss
Photo of a large tropical master bedroom in Hawaii with beige walls, marble floors, no fireplace and beige floor.
Photo of a large tropical master bedroom in Hawaii with beige walls, marble floors, no fireplace and beige floor.
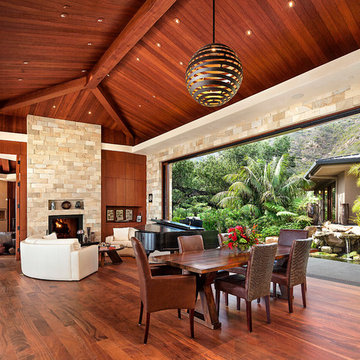
Vaulted ceilings in the living room, along with numerous floor to ceiling, retracting glass doors, create a feeling of openness and provide 1800 views of the Pacific Ocean. Elegant, earthy finishes include the Santos mahogany floors and Egyptian limestone.
Architect: Edward Pitman Architects
Builder: Allen Constrruction
Photos: Jim Bartsch Photography
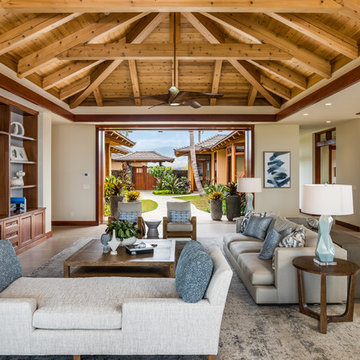
Willman Interiors is a full service Interior design firm on the Big Island of Hawaii. There is no cookie-cutter concepts in anything we do—each project is customized and imaginative. Combining artisan touches and stylish contemporary detail, we do what we do best: put elements together in ways that are fresh, gratifying, and reflective of our clients’ tastes. PC : Henry Houghton
Find the right local pro for your project
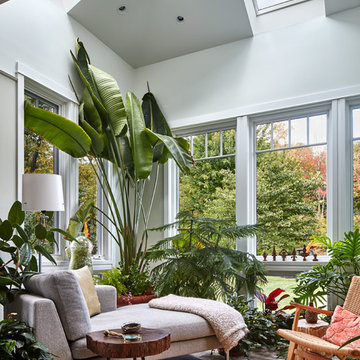
This is an example of a tropical sunroom in Bridgeport with a standard ceiling.
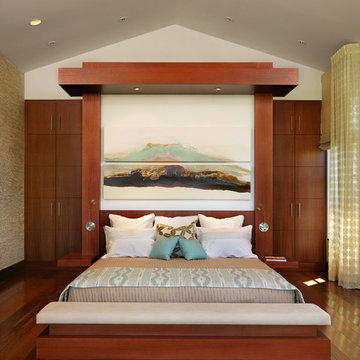
This is an example of a mid-sized tropical guest bedroom in Miami with white walls, medium hardwood floors and no fireplace.
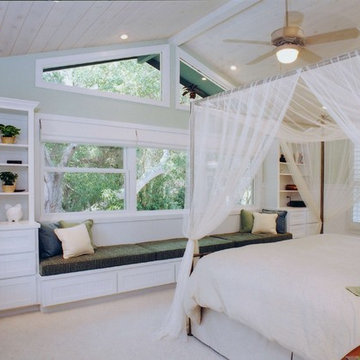
Design ideas for a tropical master bedroom in Hawaii with green walls and no fireplace.
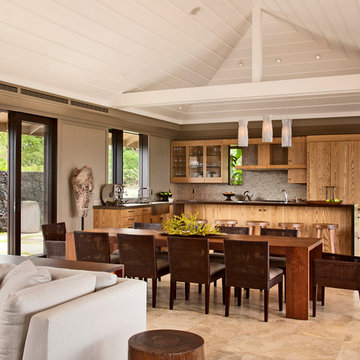
Photography by Ryan Siphers Photography
Architects: De Jesus Architecture and Design
This is an example of a tropical open plan dining in Hawaii.
This is an example of a tropical open plan dining in Hawaii.
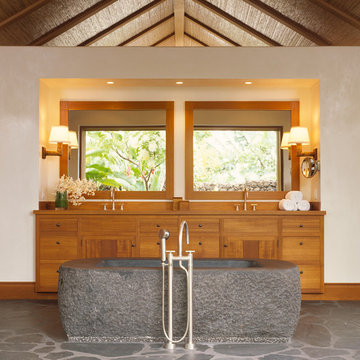
Inspiration for a tropical bathroom in San Francisco with medium wood cabinets and a freestanding tub.
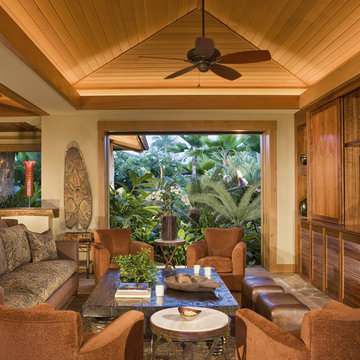
Open to the gardens on one side and the ocean on the other, it's hard to find a less than stunning view from the Media Room chairs.
Photo: Mary E. Nichols
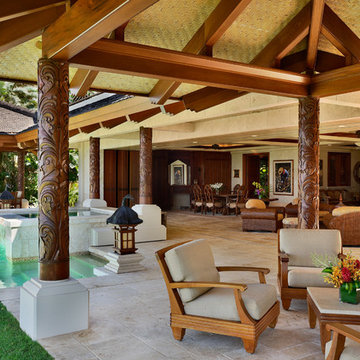
Don Bloom
Tropical Light Photography
Design ideas for a large tropical patio in Hawaii with a gazebo/cabana, a water feature and natural stone pavers.
Design ideas for a large tropical patio in Hawaii with a gazebo/cabana, a water feature and natural stone pavers.
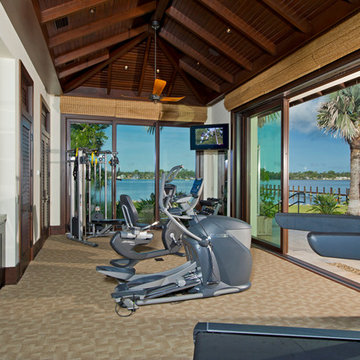
Cuccuiaioni Photography
Inspiration for a large tropical multipurpose gym in Orlando with carpet, white walls and beige floor.
Inspiration for a large tropical multipurpose gym in Orlando with carpet, white walls and beige floor.
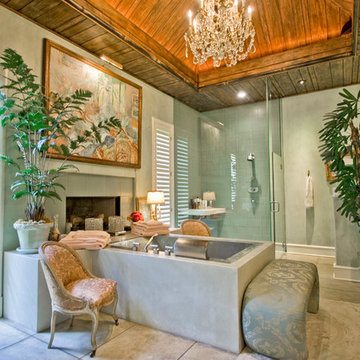
3wiredesigns is a professional photography and real estate marketing firm located in Central Arkansas. We specialize is showcasing premier properties and luxury estates for sale in the Little Rock area.
Photography Credit: CHRIS WHITE
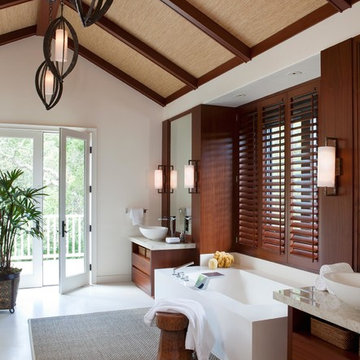
Michele Lee Willson Photography
Tropical master bathroom in San Francisco with flat-panel cabinets, dark wood cabinets, a freestanding tub and a vessel sink.
Tropical master bathroom in San Francisco with flat-panel cabinets, dark wood cabinets, a freestanding tub and a vessel sink.
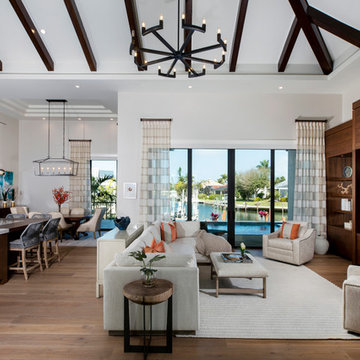
Along the inter-coastal waterways, this gorgeous one-story custom home offers just over 5,000 square feet. Designed by Weber Design Group this residence features three bedrooms, four baths, and a three-car side garage. An open floor-plan with the main living area showcasing the beautiful great room, dining room, and kitchen with a spacious pantry.
The rear exterior has a pool/spa with water features and two covered lanais, one offering an outdoor kitchen.
Extraordinary details can be found throughout the interior of the home with elegant ceiling details and custom millwork finishes.
Blaine Johnathan Photography
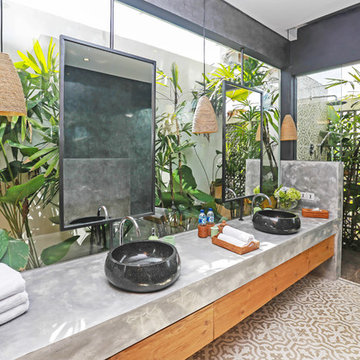
Inspiration for a tropical bathroom with flat-panel cabinets, medium wood cabinets, a curbless shower, a vessel sink, concrete benchtops, beige floor, an open shower and grey benchtops.
259 Tropical Home Design Photos
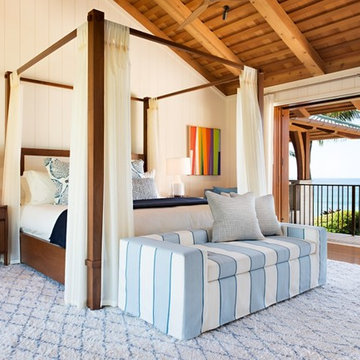
Inspiration for a large tropical master bedroom in Hawaii with white walls, medium hardwood floors, no fireplace and brown floor.
1



















