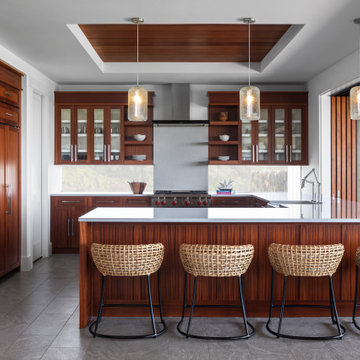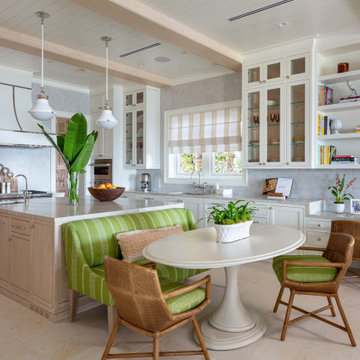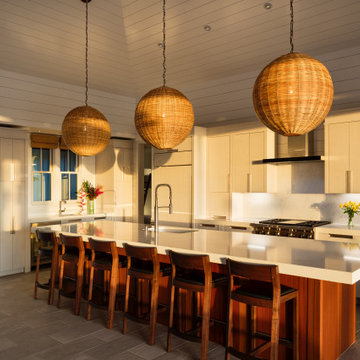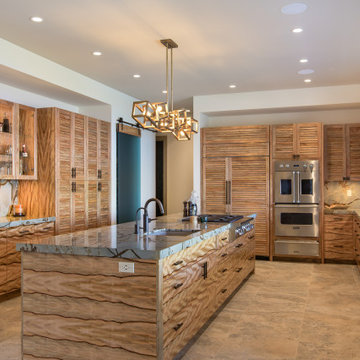Tropical Kitchen Design Ideas
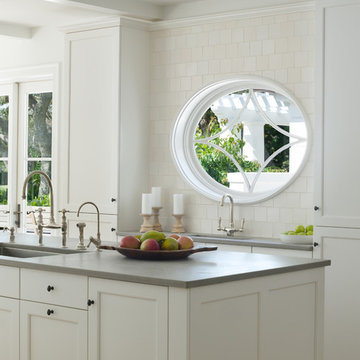
Photography by Gridley + Graves
Architectural firm of Moulton Layne, P.L.
Remodel of a home in Florida
Inspiration for a tropical kitchen in Miami with recessed-panel cabinets and an undermount sink.
Inspiration for a tropical kitchen in Miami with recessed-panel cabinets and an undermount sink.
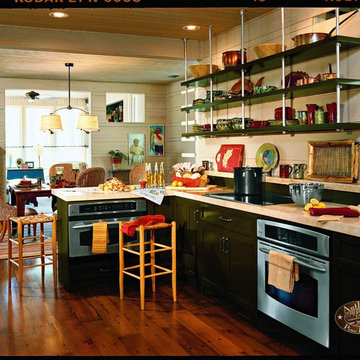
Imagine your floors being the first antique in your new home. From old, weather worn timbers, Authentic Pine Floors craftsman carefully cut exquisite planks to produce reclaimed antique solid and engineered wide plank flooring. Since 1984, Authentic Pine Floors has produced precision milled flooring manufactured in the USA!
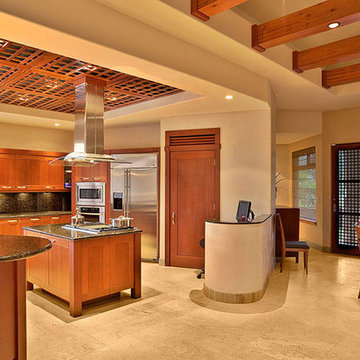
This unique, 4,900SF house on an irregular lot has both Ocean and Golf Course views while still maintaining user privacy. The house has a Hawaiian style with a soft Asian influence, with large overhangs, double pitched roof, natural stone siding and teak trim. The wonderful arrival is tropical and private. Once through the gatehouse this soft, secure feeling continues throughout the rest of the space. The house features 3 bedrooms, a guest suite, 5 baths, wine cellar, great room & kitchen along with a media room.
Featured in Hawaiian Style Magazine June 2006 and Cover of Residential Design & Build Magazine 2007
Find the right local pro for your project
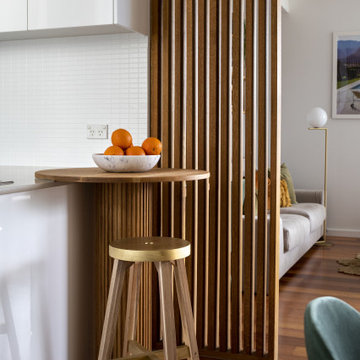
Palm Springs Vibe with transitional spaces.
This project required bespoke open shelving, office nook and extra seating at the existing kitchen island.
This relaxed, I never want to leave home because its so fabulous vibe continues out onto the balcony where the homeowners can relax or entertain with the breathtaking Bondi Valley and Ocean view.
The joinery is seamless and minimal in design to balance out the Palm Springs fabulousness.
All joinery was designed by KCreative Interiors and custom made at Swadlings Timber and Hardware
Timber Finish: American Oak
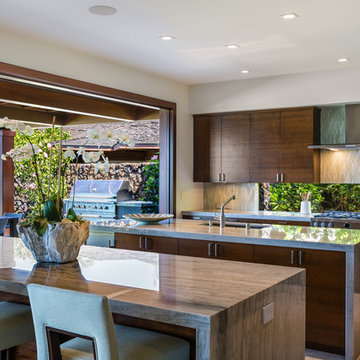
This is an example of a tropical kitchen in Other with an undermount sink, flat-panel cabinets, dark wood cabinets, beige splashback, stainless steel appliances, multiple islands and beige floor.
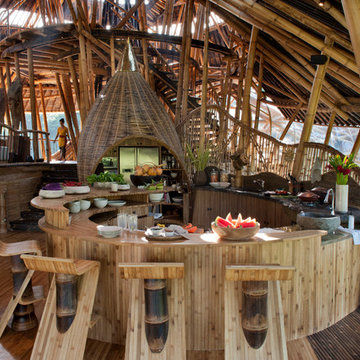
The open kitchen with basket to house appliances and breakfast bar
Photo of a large tropical eat-in kitchen in Other with an undermount sink, granite benchtops, stainless steel appliances, bamboo floors and no island.
Photo of a large tropical eat-in kitchen in Other with an undermount sink, granite benchtops, stainless steel appliances, bamboo floors and no island.
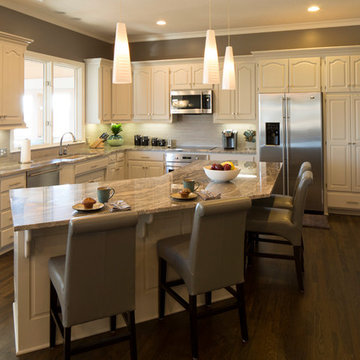
Design ideas for a mid-sized tropical l-shaped open plan kitchen in Kansas City with an undermount sink, raised-panel cabinets, white cabinets, granite benchtops, grey splashback, stone tile splashback, stainless steel appliances, dark hardwood floors and with island.
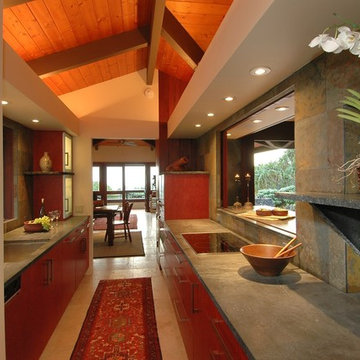
Inspiration for a tropical galley separate kitchen in Hawaii with stainless steel appliances.
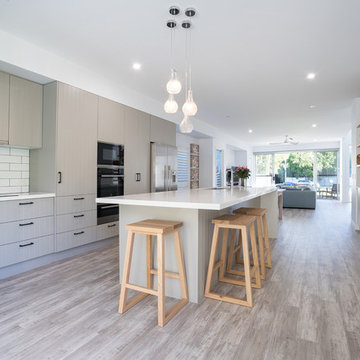
Alterations and additions to a very modest beach side bungalow in order to create a modest family home that provides connected flexible spaces that merge internal living zones to the landscape beyond.
image by Studio Next
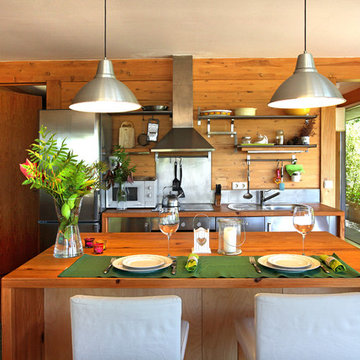
© Rusticasa
This is an example of a small tropical single-wall eat-in kitchen in Other with medium hardwood floors, a drop-in sink, flat-panel cabinets, stainless steel cabinets, wood benchtops, metallic splashback, stainless steel appliances, with island and brown floor.
This is an example of a small tropical single-wall eat-in kitchen in Other with medium hardwood floors, a drop-in sink, flat-panel cabinets, stainless steel cabinets, wood benchtops, metallic splashback, stainless steel appliances, with island and brown floor.
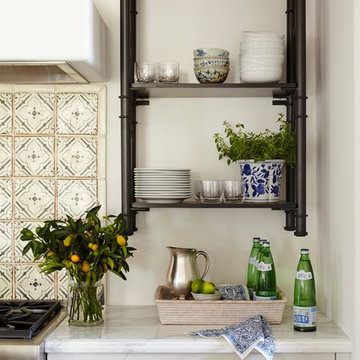
Kitchen and dining in a Naples FL home featuring wicker chairs, exposed wood beams, open shelves, a plaster hood, and casual seating in the dining space and kitchen. Project featured in House Beautiful & Florida Design.
Interior Design & Styling by Summer Thornton.
Images by Brantley Photography.
Brantley Photography
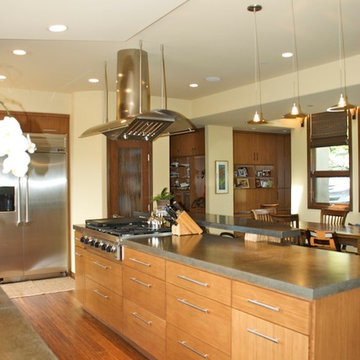
Photo of a mid-sized tropical galley open plan kitchen in San Diego with an undermount sink, flat-panel cabinets, light wood cabinets, concrete benchtops, beige splashback, glass tile splashback, stainless steel appliances, dark hardwood floors and with island.
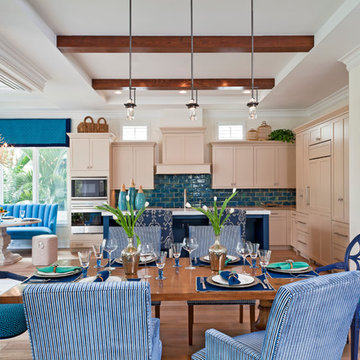
Interior Designer - Creasha Weglarz Design
Custom Residence
Naples, Florida
Lori Hamilton Photography
This is an example of a tropical l-shaped eat-in kitchen in Miami with recessed-panel cabinets, beige cabinets, blue splashback, stainless steel appliances, an undermount sink, quartzite benchtops, subway tile splashback, light hardwood floors and with island.
This is an example of a tropical l-shaped eat-in kitchen in Miami with recessed-panel cabinets, beige cabinets, blue splashback, stainless steel appliances, an undermount sink, quartzite benchtops, subway tile splashback, light hardwood floors and with island.
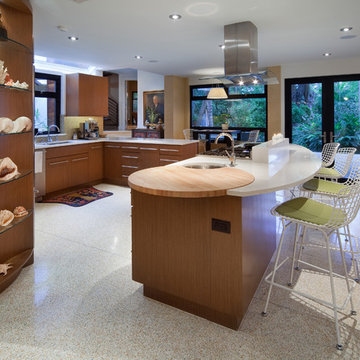
This bioclimatic custom residence on a small lake in Orlando, Florida, brings open, flow through living to its tropical garden site. Three pavilions provide live/work/guest spaces, intertwining architecture with awesome mature live oaks. Dramatic cantilevers provide shade and dynamic movement.
The simplicity of the architecture meets a cooly casual materials palette, including ocala block, galvalume, and corrugated cement siding on the exterior, with terrazzo floors, louvered windows and exposed block on the interior.
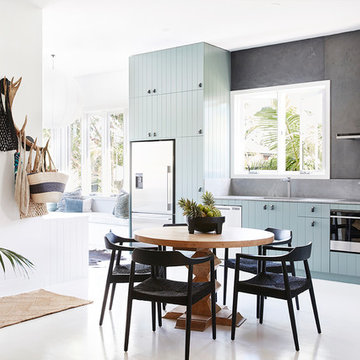
The Barefoot Bay Cottage is the first-holiday house to be designed and built for boutique accommodation business, Barefoot Escapes (www.barefootescapes.com.au). Working with many of The Designory’s favourite brands, it has been designed with an overriding luxe Australian coastal style synonymous with Sydney based team. The newly renovated three bedroom cottage is a north facing home which has been designed to capture the sun and the cooling summer breeze. Inside, the home is light-filled, open plan and imbues instant calm with a luxe palette of coastal and hinterland tones. The contemporary styling includes layering of earthy, tribal and natural textures throughout providing a sense of cohesiveness and instant tranquillity allowing guests to prioritise rest and rejuvenation.
Images captured by Jessie Prince
Tropical Kitchen Design Ideas
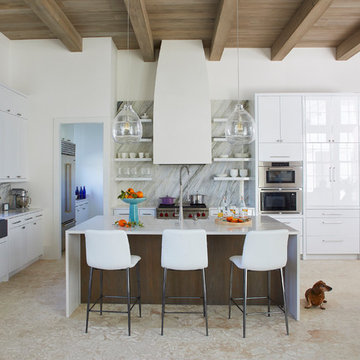
Jean Allsopp and Jack Gardner
Inspiration for a tropical kitchen in Other.
Inspiration for a tropical kitchen in Other.
4
