Tropical Kitchen with a Double-bowl Sink Design Ideas
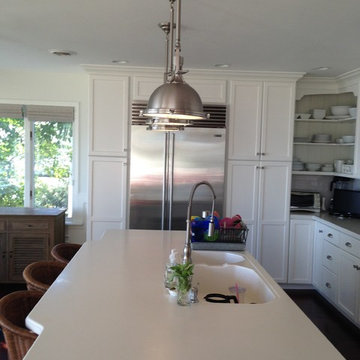
Photo of a mid-sized tropical l-shaped open plan kitchen in New York with a double-bowl sink, recessed-panel cabinets, white cabinets, quartz benchtops, white splashback, subway tile splashback, stainless steel appliances, dark hardwood floors, with island and brown floor.
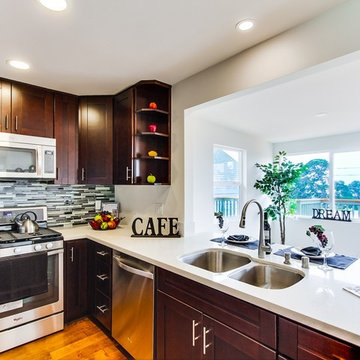
Small tropical u-shaped open plan kitchen in San Diego with a double-bowl sink, shaker cabinets, dark wood cabinets, quartz benchtops, multi-coloured splashback, matchstick tile splashback, stainless steel appliances, medium hardwood floors, a peninsula, brown floor and white benchtop.
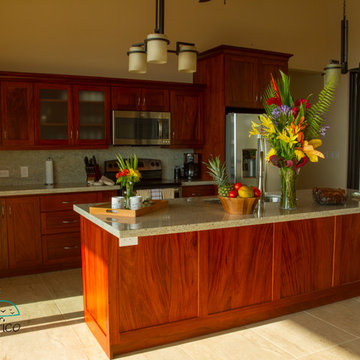
Marco Gutierrez
As a result of our established relationships with major suppliers, you can be sure you are receiving the best prices and top quality merchandise backed by warranties and service.
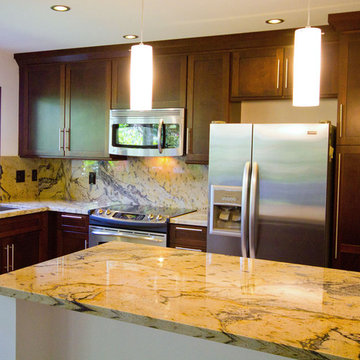
Complete kitchen renovation features Merillat cherry cabinetry with a Kaffe stain, custom granite counters with full-height backsplash and stainless steel hardware and appliances. The pennisula bar features comfortable seating and new pendant lighting.
Photo credit: Take 1 Media Creations LLC and Michelle Turner, BY DESIGN
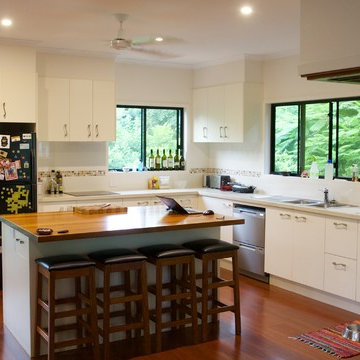
Photo of a mid-sized tropical l-shaped kitchen in Brisbane with a double-bowl sink, white splashback, dark hardwood floors and with island.
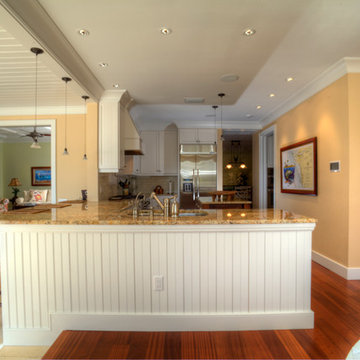
http://www.casabellaproductions.com/
Inspiration for a large tropical u-shaped open plan kitchen in Tampa with a double-bowl sink, white cabinets, granite benchtops, white splashback, subway tile splashback, stainless steel appliances, dark hardwood floors and with island.
Inspiration for a large tropical u-shaped open plan kitchen in Tampa with a double-bowl sink, white cabinets, granite benchtops, white splashback, subway tile splashback, stainless steel appliances, dark hardwood floors and with island.
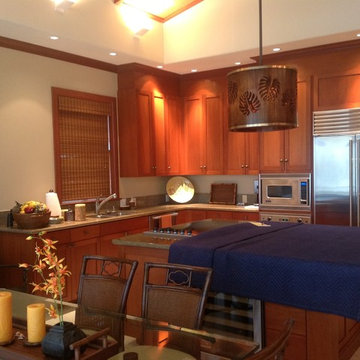
This is an example of a mid-sized tropical l-shaped eat-in kitchen in Hawaii with a double-bowl sink, shaker cabinets, medium wood cabinets, stainless steel appliances and with island.
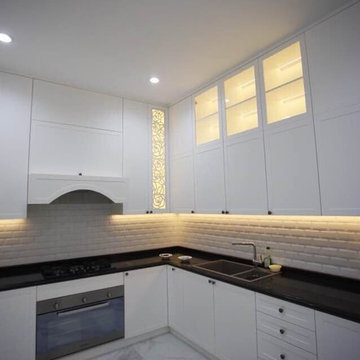
Reza Sunggiardi
Design ideas for a mid-sized tropical u-shaped kitchen pantry in Other with a double-bowl sink, glass-front cabinets, white cabinets, granite benchtops, white splashback, ceramic splashback, black appliances, ceramic floors, no island and white floor.
Design ideas for a mid-sized tropical u-shaped kitchen pantry in Other with a double-bowl sink, glass-front cabinets, white cabinets, granite benchtops, white splashback, ceramic splashback, black appliances, ceramic floors, no island and white floor.
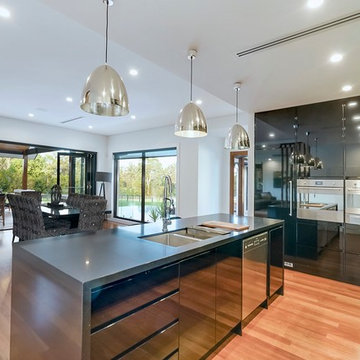
Inspiration for a tropical open plan kitchen in Sydney with a double-bowl sink, black cabinets, stainless steel appliances and with island.
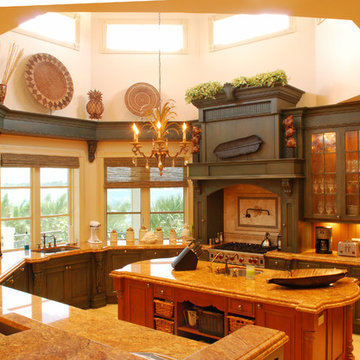
Photo of a large tropical u-shaped eat-in kitchen in Miami with a double-bowl sink, recessed-panel cabinets, green cabinets, granite benchtops, brown splashback, timber splashback, panelled appliances, travertine floors and with island.
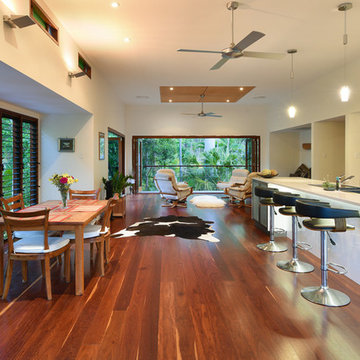
The conceptual background behind this project was to preserve the existing home with a compartmentalised layout which does not relate to modern daytime but works for bedroom and study spaces. The objective was to also create a separate pavilion for the open plan living, dining and kitchen space which could take full advantage of the exceptional good aspect on this side of the original home, as well as the landscaped external environment.
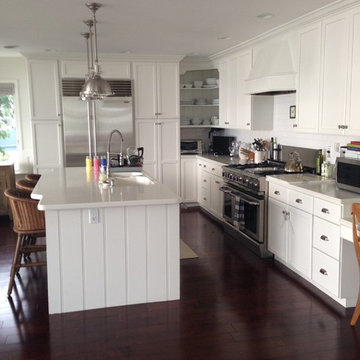
Mid-sized tropical l-shaped open plan kitchen in New York with a double-bowl sink, recessed-panel cabinets, white cabinets, quartz benchtops, white splashback, subway tile splashback, stainless steel appliances, dark hardwood floors, with island and brown floor.
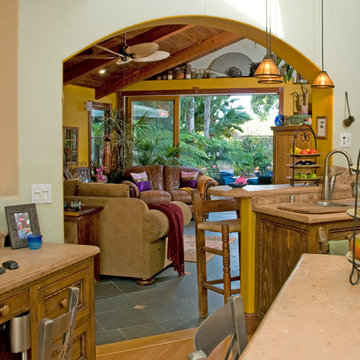
This is an example of a mid-sized tropical kitchen in San Diego with a double-bowl sink, glass-front cabinets, dark wood cabinets, concrete benchtops, brown splashback, stainless steel appliances, light hardwood floors, with island and stone tile splashback.
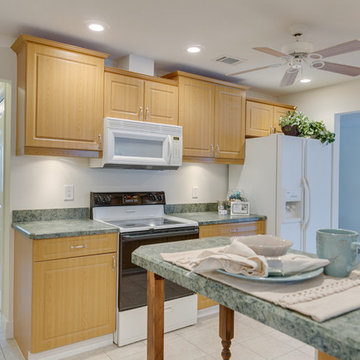
Expertise Photography
This is an example of a small tropical galley separate kitchen in Orlando with a double-bowl sink, raised-panel cabinets, medium wood cabinets, laminate benchtops, green splashback, white appliances, ceramic floors, no island and white floor.
This is an example of a small tropical galley separate kitchen in Orlando with a double-bowl sink, raised-panel cabinets, medium wood cabinets, laminate benchtops, green splashback, white appliances, ceramic floors, no island and white floor.
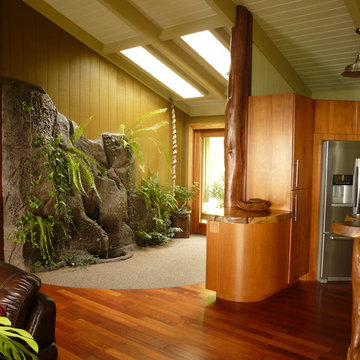
Bennetts Design
Design ideas for a mid-sized tropical eat-in kitchen in Hawaii with a double-bowl sink, flat-panel cabinets, medium wood cabinets, wood benchtops, grey splashback, stone tile splashback, stainless steel appliances, medium hardwood floors and with island.
Design ideas for a mid-sized tropical eat-in kitchen in Hawaii with a double-bowl sink, flat-panel cabinets, medium wood cabinets, wood benchtops, grey splashback, stone tile splashback, stainless steel appliances, medium hardwood floors and with island.
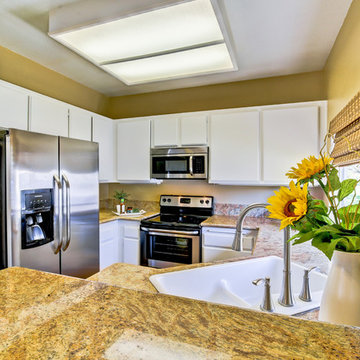
Bob Lange, Dream Homes Photography
This is an example of a tropical eat-in kitchen in Orange County with a double-bowl sink, flat-panel cabinets, white cabinets, granite benchtops, stainless steel appliances, with island and dark hardwood floors.
This is an example of a tropical eat-in kitchen in Orange County with a double-bowl sink, flat-panel cabinets, white cabinets, granite benchtops, stainless steel appliances, with island and dark hardwood floors.
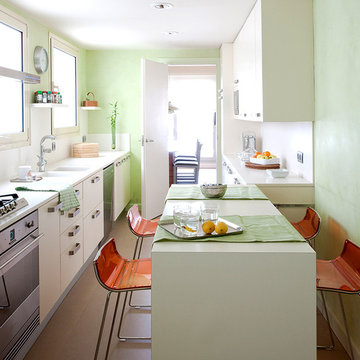
Mid-sized tropical galley separate kitchen in Barcelona with a double-bowl sink, flat-panel cabinets, white cabinets, white splashback, black appliances, ceramic floors and no island.
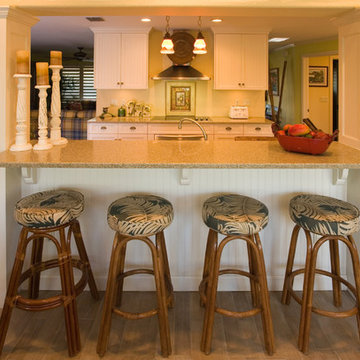
This home remodel includes a master bathroom and a complete revamp to create an open plan kitchen, dining, and living area. The Florida home has a tropical beach theme with white beadboard.
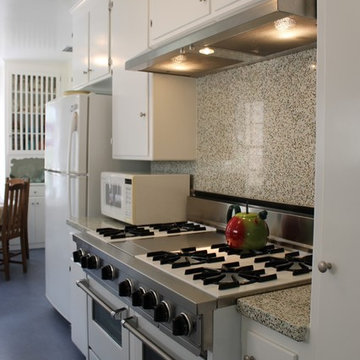
On the opposite wall, the 48” Viking range was to remain. To address the function issue on this side, we replaced the original ceiling exhaust fan with a 48” stainless hood with cabinets above and on the right side. This provided the lighting and ventilation needed, as well as more storage.
Mary Broerman, CCIDC
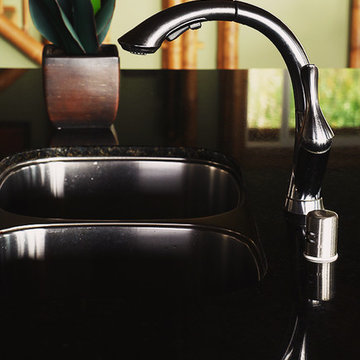
Inspiration for a mid-sized tropical galley separate kitchen in Hawaii with a double-bowl sink, recessed-panel cabinets, medium wood cabinets, quartz benchtops, stainless steel appliances, light hardwood floors, a peninsula and beige floor.
Tropical Kitchen with a Double-bowl Sink Design Ideas
7