Tropical Kitchen with a Double-bowl Sink Design Ideas
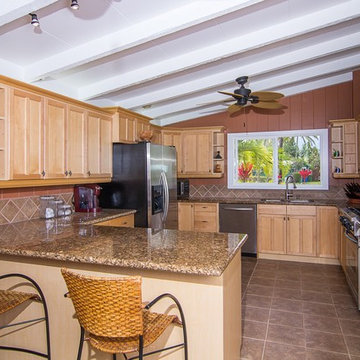
Large tropical u-shaped separate kitchen in Hawaii with a double-bowl sink, recessed-panel cabinets, light wood cabinets, granite benchtops, brown splashback, ceramic splashback, stainless steel appliances, porcelain floors, a peninsula, brown floor and brown benchtop.
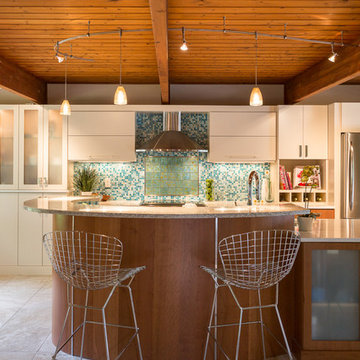
Photo of a large tropical galley eat-in kitchen in Boston with a double-bowl sink, flat-panel cabinets, white cabinets, quartz benchtops, blue splashback, glass tile splashback, stainless steel appliances, porcelain floors and with island.
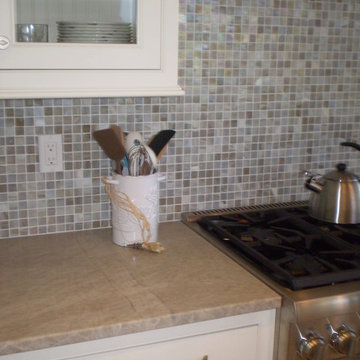
Custom kitchen, entertainment built-in, laundry room and 3 bathrooms on Sanibel Island, Florida. Alpine White inset-door cabinetry with custom wood mantle hood and glass door mullion pattern. Honed Taj Mahal quartzite countertops. Shell-like mosaic backsplash, Baths feature Carrara and limestone counters, custom storage towers and matching wood mirror trims. Designed by Jim & Erin Cummings of Shore & Country Kitchens.
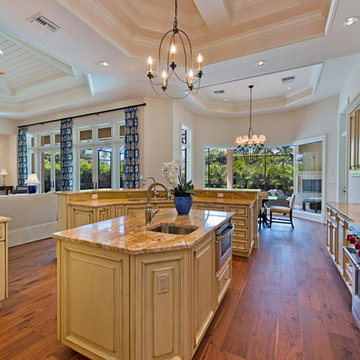
Design ideas for a tropical single-wall open plan kitchen in Miami with a double-bowl sink, beige cabinets, granite benchtops, ceramic splashback, stainless steel appliances, medium hardwood floors and multiple islands.
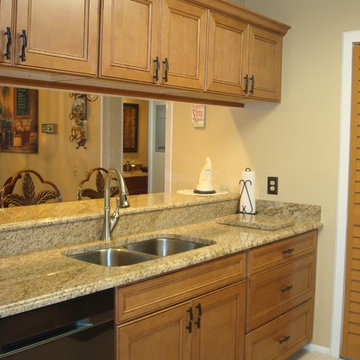
After Picture -Sink side Maple Mocha Glazed cabinetry, Small galley
This is an example of a small tropical galley kitchen pantry in Miami with a double-bowl sink, recessed-panel cabinets, medium wood cabinets, granite benchtops, black appliances, porcelain floors, beige floor and multi-coloured benchtop.
This is an example of a small tropical galley kitchen pantry in Miami with a double-bowl sink, recessed-panel cabinets, medium wood cabinets, granite benchtops, black appliances, porcelain floors, beige floor and multi-coloured benchtop.
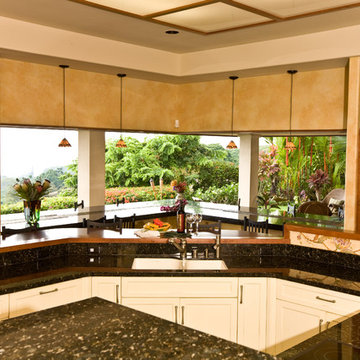
Custom kitchen using Butterfly granite combined with a red quartzite bar, mahogany wood cabinetry, antique white interior cabinetry, faux painted backsplash to coordinate with drapery. Open concept kitchen with custom pocket windows to let the outside in. Faux painted walls bring olde world charm and warmth to the home.
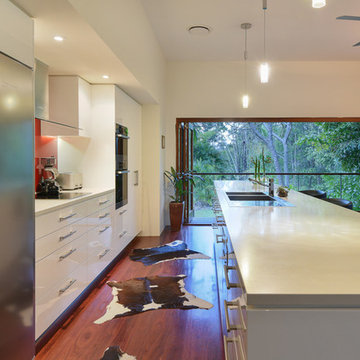
The conceptual background behind this project was to preserve the existing home with a compartmentalised layout which does not relate to modern daytime but works for bedroom and study spaces. The objective was to also create a separate pavilion for the open plan living, dining and kitchen space which could take full advantage of the exceptional good aspect on this side of the original home, as well as the landscaped external environment.
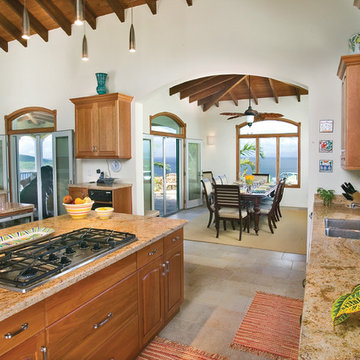
Kitchen with views to Living and Dining Rooms
Photo: Springline Architects, LLC
Inspiration for a tropical u-shaped kitchen in Other with with island, ceramic floors, stainless steel appliances, solid surface benchtops, light wood cabinets and a double-bowl sink.
Inspiration for a tropical u-shaped kitchen in Other with with island, ceramic floors, stainless steel appliances, solid surface benchtops, light wood cabinets and a double-bowl sink.
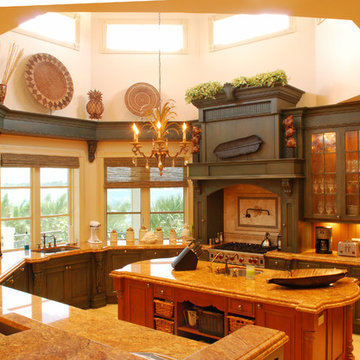
Photo of a large tropical u-shaped eat-in kitchen in Miami with a double-bowl sink, recessed-panel cabinets, green cabinets, granite benchtops, brown splashback, timber splashback, panelled appliances, travertine floors and with island.
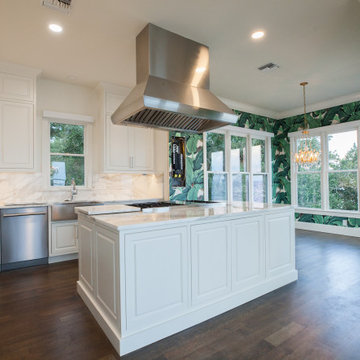
This classic Townhome is situated right on the Bay with stunning views. This completely new design and remodel is going to be absolutely fabulous! The clients have an impeccable eye for design and it has been our privilege to bring their vision to reality.
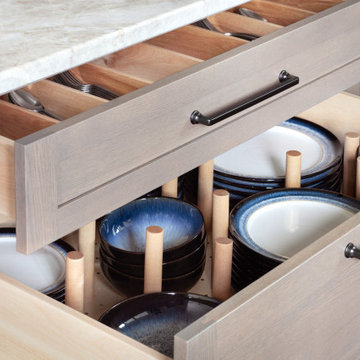
This expanisve transitional style kitchen invites the whole family into the heart of the home. The bar seating allows for closer engagement while cooking in the kitchen while the additional island is fantasitc additional storage/workspace. The two accenting glass cabinet door display cases create an opennes and allows for highlighting glasses or special china. The quarter sawn oak island effortless ties the ajoining entertainment center together to form one massive great room complete for the family!
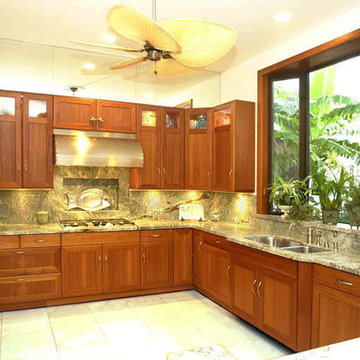
Design ideas for a large tropical u-shaped kitchen in Hawaii with a double-bowl sink, shaker cabinets, medium wood cabinets, marble benchtops, green splashback, marble splashback, panelled appliances and no island.
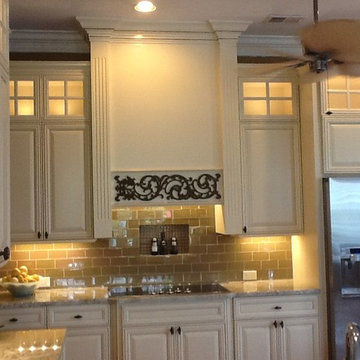
Pat Broghamer Owner/Realtor
The LED Lighting is puck lighting in the upper cabinets, mounted on the floor of the cabinet. I did not want to look up and see the pucks shining down and blinding me. The glass is a seeded glass. It was not included with the French Lite window frames from Cabinetnow.com. The Faux Hood over the Cook top is only there for a look and lighting over the cook top. The Niche in the tile behind the cook top is great for cooking oils and spices. Thanks to Rone Tile for that feature!
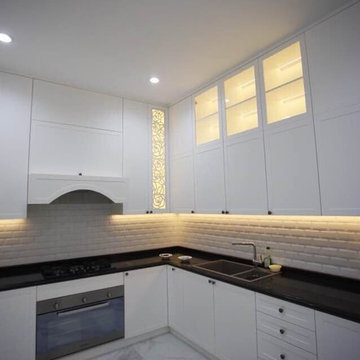
Reza Sunggiardi
Design ideas for a mid-sized tropical u-shaped kitchen pantry in Other with a double-bowl sink, glass-front cabinets, white cabinets, granite benchtops, white splashback, ceramic splashback, black appliances, ceramic floors, no island and white floor.
Design ideas for a mid-sized tropical u-shaped kitchen pantry in Other with a double-bowl sink, glass-front cabinets, white cabinets, granite benchtops, white splashback, ceramic splashback, black appliances, ceramic floors, no island and white floor.
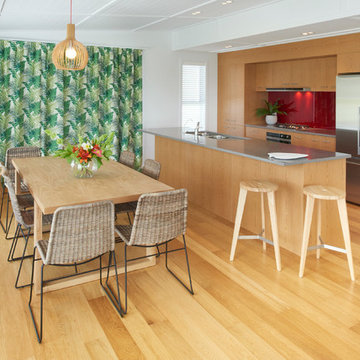
Aleysha Pangari Interior Design
in conjunction with Arcline Architecture
Tropical holiday accommodation interior
Charlie Smith Photography
Inspiration for a mid-sized tropical galley eat-in kitchen in Auckland with a double-bowl sink, flat-panel cabinets, medium wood cabinets, quartz benchtops, red splashback, glass sheet splashback, stainless steel appliances, medium hardwood floors and with island.
Inspiration for a mid-sized tropical galley eat-in kitchen in Auckland with a double-bowl sink, flat-panel cabinets, medium wood cabinets, quartz benchtops, red splashback, glass sheet splashback, stainless steel appliances, medium hardwood floors and with island.
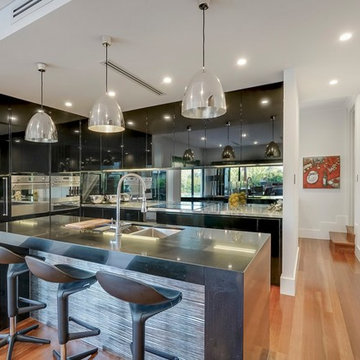
Inspiration for a large tropical open plan kitchen in Sydney with a double-bowl sink, black cabinets, stainless steel appliances and with island.
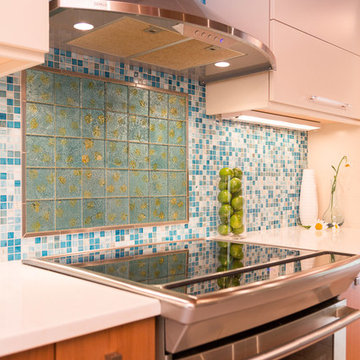
Large tropical galley eat-in kitchen in Boston with a double-bowl sink, flat-panel cabinets, white cabinets, quartz benchtops, blue splashback, glass tile splashback, stainless steel appliances, porcelain floors and with island.
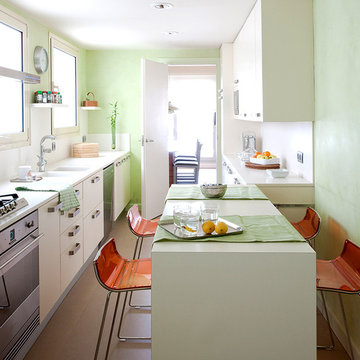
Mid-sized tropical galley separate kitchen in Barcelona with a double-bowl sink, flat-panel cabinets, white cabinets, white splashback, black appliances, ceramic floors and no island.
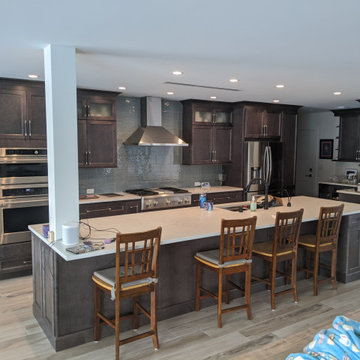
This is an example of a large tropical single-wall open plan kitchen in Miami with a double-bowl sink, recessed-panel cabinets, grey cabinets, quartzite benchtops, blue splashback, glass tile splashback, stainless steel appliances, porcelain floors, with island, brown floor and white benchtop.
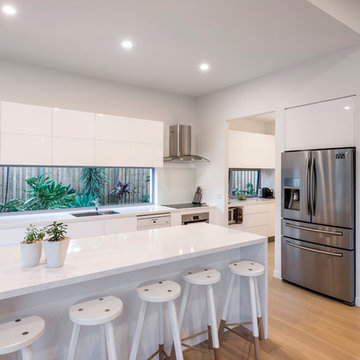
Rix Ryan Photography
Inspiration for a mid-sized tropical galley open plan kitchen in Gold Coast - Tweed with a double-bowl sink, flat-panel cabinets, white cabinets, quartz benchtops, white splashback, glass sheet splashback, stainless steel appliances, light hardwood floors, with island, brown floor and white benchtop.
Inspiration for a mid-sized tropical galley open plan kitchen in Gold Coast - Tweed with a double-bowl sink, flat-panel cabinets, white cabinets, quartz benchtops, white splashback, glass sheet splashback, stainless steel appliances, light hardwood floors, with island, brown floor and white benchtop.
Tropical Kitchen with a Double-bowl Sink Design Ideas
5