Tropical Kitchen with Grey Floor Design Ideas

Design ideas for a small tropical single-wall kitchen in Brisbane with an integrated sink, white cabinets, laminate benchtops, green splashback, ceramic splashback, stainless steel appliances, concrete floors, no island, grey floor and green benchtop.

Mid-sized tropical galley eat-in kitchen in Geelong with a drop-in sink, light wood cabinets, quartz benchtops, grey splashback, engineered quartz splashback, concrete floors, with island, grey floor, white benchtop and vaulted.
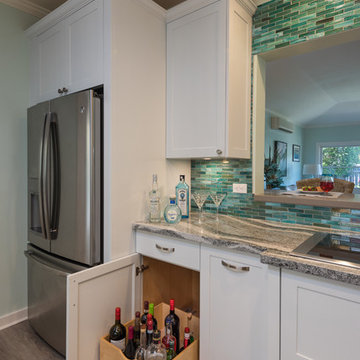
Beautiful plantation style Hawaiian home.
Photography: Augie Salbosa
This is an example of a mid-sized tropical separate kitchen in Hawaii with an undermount sink, shaker cabinets, white cabinets, quartzite benchtops, blue splashback, glass tile splashback, panelled appliances, vinyl floors, no island and grey floor.
This is an example of a mid-sized tropical separate kitchen in Hawaii with an undermount sink, shaker cabinets, white cabinets, quartzite benchtops, blue splashback, glass tile splashback, panelled appliances, vinyl floors, no island and grey floor.
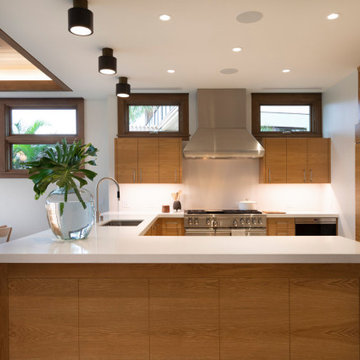
This is an example of a tropical u-shaped kitchen in Los Angeles with an undermount sink, flat-panel cabinets, medium wood cabinets, panelled appliances, a peninsula, grey floor and white benchtop.
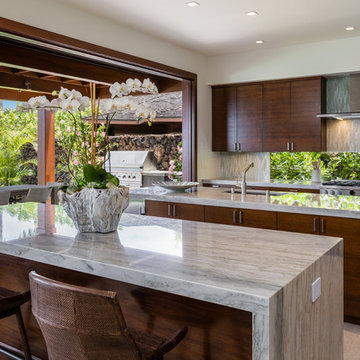
Henry Houghton
Inspiration for a tropical kitchen in Other with an undermount sink, flat-panel cabinets, dark wood cabinets, window splashback, stainless steel appliances, multiple islands and grey floor.
Inspiration for a tropical kitchen in Other with an undermount sink, flat-panel cabinets, dark wood cabinets, window splashback, stainless steel appliances, multiple islands and grey floor.
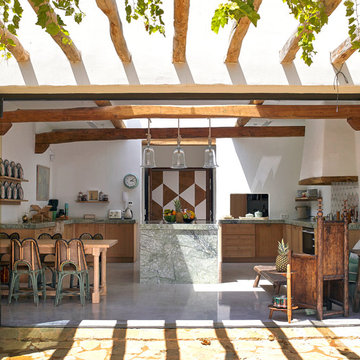
Conrad White
Tropical u-shaped eat-in kitchen in Other with shaker cabinets, medium wood cabinets, with island, grey floor and grey benchtop.
Tropical u-shaped eat-in kitchen in Other with shaker cabinets, medium wood cabinets, with island, grey floor and grey benchtop.
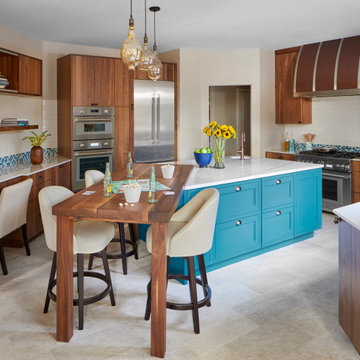
Inspiration for a mid-sized tropical u-shaped eat-in kitchen in Denver with flat-panel cabinets, medium wood cabinets, quartzite benchtops, ceramic splashback, stainless steel appliances, porcelain floors, with island, white benchtop, an undermount sink, blue splashback and grey floor.
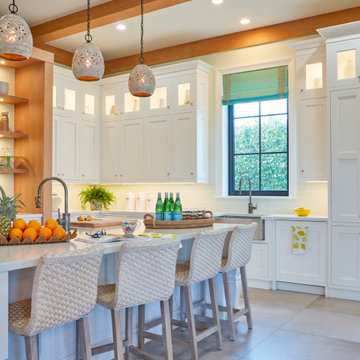
Design ideas for a tropical kitchen in Other with white cabinets, white splashback, with island, grey floor, white benchtop and exposed beam.

Tropical u-shaped kitchen in Mumbai with recessed-panel cabinets, medium wood cabinets, grey splashback, a peninsula, grey floor and black benchtop.
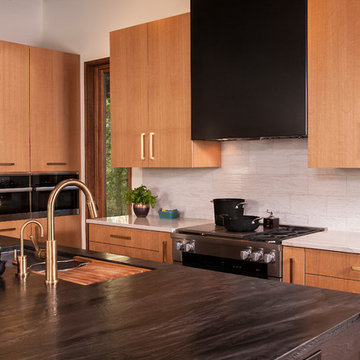
This is an example of a large tropical single-wall eat-in kitchen in Seattle with black benchtop, an undermount sink, flat-panel cabinets, light wood cabinets, wood benchtops, grey splashback, porcelain floors, with island and grey floor.
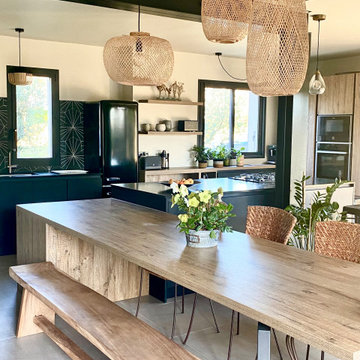
Design ideas for a large tropical galley open plan kitchen in Other with ceramic floors, grey floor, flat-panel cabinets, medium wood cabinets, quartzite benchtops, black splashback, ceramic splashback, panelled appliances, with island and black benchtop.
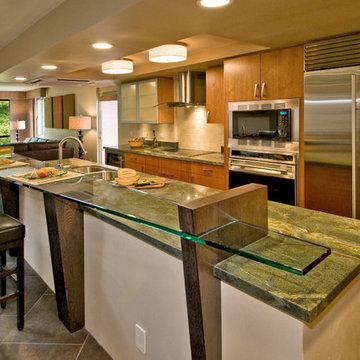
Design ideas for a large tropical l-shaped kitchen in Hawaii with an undermount sink, flat-panel cabinets, medium wood cabinets, granite benchtops, beige splashback, stone tile splashback, stainless steel appliances, slate floors, with island, grey floor and green benchtop.
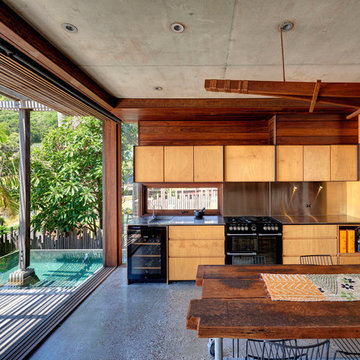
Michael Nicholson
Design ideas for a tropical single-wall eat-in kitchen in Other with flat-panel cabinets, medium wood cabinets, black appliances, concrete floors, no island, grey floor and grey benchtop.
Design ideas for a tropical single-wall eat-in kitchen in Other with flat-panel cabinets, medium wood cabinets, black appliances, concrete floors, no island, grey floor and grey benchtop.
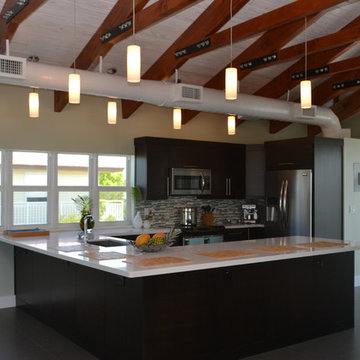
The main floor of the home is on the third floor with exposed rafters, whitewash tongue and groove ceiling and rectified porcelain floors.The kitchen is in an espresso finish with a wide L Shaped, island with a white quartz counter top.
Photo Credit: Christopher Casariego
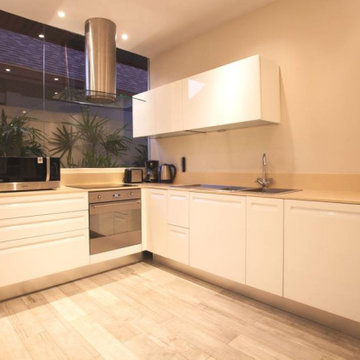
Villa Suksan® is inspired by the simple desire to eliminate all the superfluous, achieving natural order, calm and tranquility. A few magic essential elements help to make you live in harmony with the tropical environment.
Generous windows and abundance of glass ensure you to experience the pleasure of feeling at one with the tropical surroundings. A beautiful swimming pool interconnects the pavilions, reflecting its light on the spacious sundeck and interiors. A perfect garden, no matter what its size is, showcases exotic plants and foliage that persists throughout the year.
The villas have been designed and built to provide an extraordinarily beautiful look. The spacious and elegantly designed swimming pool is the focal point of the property, finished in the traditional Andaman dark blue ceramic tiles, with underwater lighting providing an elegant and romantic atmosphere in the evening.
All Villas come with exceptional standard features like vaulted ceiling lined with Teak wood plus Tabek solid wood floors in the Master Bedroom, luxurious half mood bathtub in the ensuite and infinity edge swimming pool. Living room, dining room, second bedroom & passage floors are designed with simple yet clean flowing ceramic tiles with an option to have Tabek wood throughout.
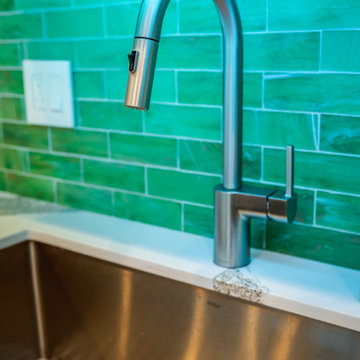
A unique take on a modern Floridian style kitchen with a punch of color. The handmade green glass tiles by Trend Group were the driving force in this remodel. We were required to keep the sink and dishwasher in their original location. But we moved the stove from the left of the refrigerator, to the newly expanded island creating an oversized workspace. The clients love to socialize and by moving the stove, allowed for conversations to not be strained when someone is cooking. Our clients originally only fit 2 bar stools at the island. But once we doubled it in size, we were able to fit 4 bar stools and centralize the conversation area in this open concept design. The Cambria Annicca countertop is the piece de resistance adding a lot of flare o the space with its purple and gold detailing, complimenting the green backsplash. ARS fabricators hit a home run with the outstanding job they did on the gorgeous waterfall sides. Besides the kitchen, we also replaced all of the flooring throughout the home.
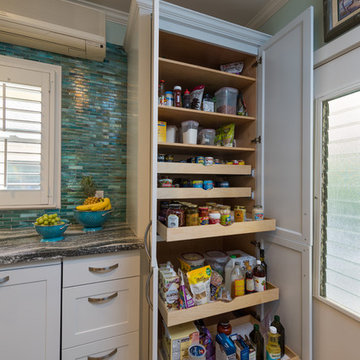
Beautiful plantation style Hawaiian home.
Photography: Augie Salbosa
This is an example of a mid-sized tropical separate kitchen in Hawaii with an undermount sink, shaker cabinets, white cabinets, quartzite benchtops, blue splashback, glass tile splashback, panelled appliances, vinyl floors, no island and grey floor.
This is an example of a mid-sized tropical separate kitchen in Hawaii with an undermount sink, shaker cabinets, white cabinets, quartzite benchtops, blue splashback, glass tile splashback, panelled appliances, vinyl floors, no island and grey floor.
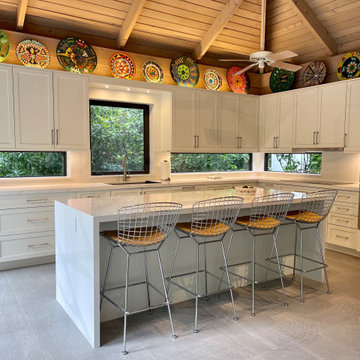
This is an example of a mid-sized tropical l-shaped eat-in kitchen in Miami with a single-bowl sink, shaker cabinets, white cabinets, quartz benchtops, multi-coloured splashback, engineered quartz splashback, stainless steel appliances, porcelain floors, with island, grey floor, multi-coloured benchtop and exposed beam.
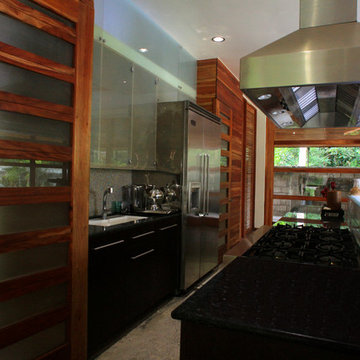
Design ideas for a large tropical kitchen pantry in Other with a drop-in sink, dark wood cabinets, glass benchtops, concrete floors, with island and grey floor.
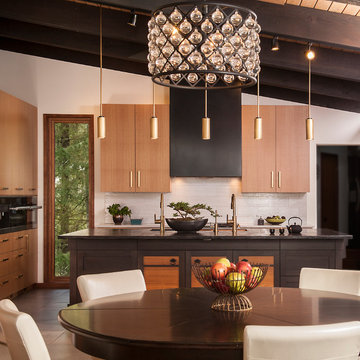
Inspiration for a large tropical single-wall eat-in kitchen in Seattle with an undermount sink, flat-panel cabinets, light wood cabinets, wood benchtops, grey splashback, porcelain floors, with island, grey floor and black benchtop.
Tropical Kitchen with Grey Floor Design Ideas
1