Tropical Kitchen with Marble Benchtops Design Ideas
Refine by:
Budget
Sort by:Popular Today
1 - 20 of 142 photos
Item 1 of 3
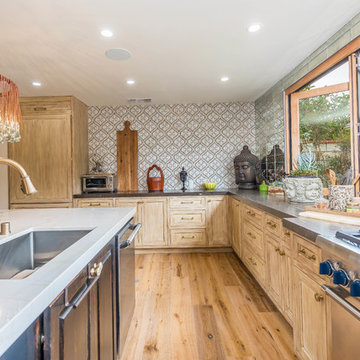
Photo of a large tropical l-shaped separate kitchen in Orange County with an undermount sink, recessed-panel cabinets, light wood cabinets, marble benchtops, metallic splashback, mirror splashback, panelled appliances, light hardwood floors, with island, brown floor and grey benchtop.
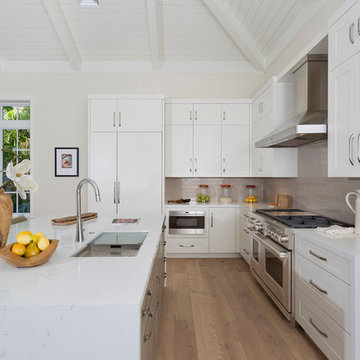
Photography by ibi designs ( http://www.ibidesigns.com)
Inspiration for a large tropical galley open plan kitchen in Miami with a double-bowl sink, recessed-panel cabinets, white cabinets, marble benchtops, beige splashback, ceramic splashback, stainless steel appliances, medium hardwood floors, with island, brown floor and white benchtop.
Inspiration for a large tropical galley open plan kitchen in Miami with a double-bowl sink, recessed-panel cabinets, white cabinets, marble benchtops, beige splashback, ceramic splashback, stainless steel appliances, medium hardwood floors, with island, brown floor and white benchtop.
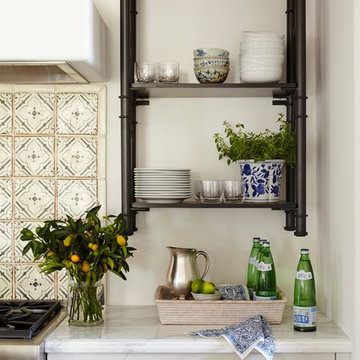
Kitchen and dining in a Naples FL home featuring wicker chairs, exposed wood beams, open shelves, a plaster hood, and casual seating in the dining space and kitchen. Project featured in House Beautiful & Florida Design.
Interior Design & Styling by Summer Thornton.
Images by Brantley Photography.
Brantley Photography
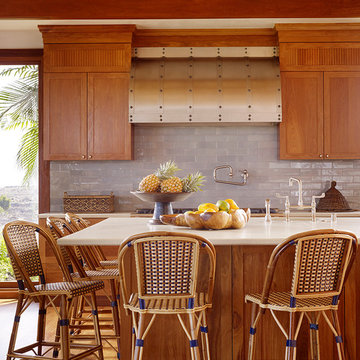
Matthew Millman Photography
This is an example of a large tropical l-shaped eat-in kitchen in Hawaii with medium wood cabinets, grey splashback, subway tile splashback, an undermount sink, recessed-panel cabinets, marble benchtops, medium hardwood floors and with island.
This is an example of a large tropical l-shaped eat-in kitchen in Hawaii with medium wood cabinets, grey splashback, subway tile splashback, an undermount sink, recessed-panel cabinets, marble benchtops, medium hardwood floors and with island.
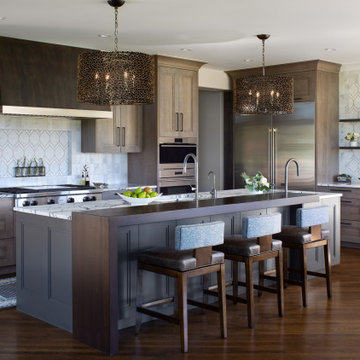
This handsome modern craftsman kitchen features Rutt’s door style by the same name, Modern Craftsman, for a look that is both timeless and contemporary. Features include open shelving, oversized island, and a wet bar in the living area.
design by Kitchen Distributors
photos by Emily Minton Redfield Photography
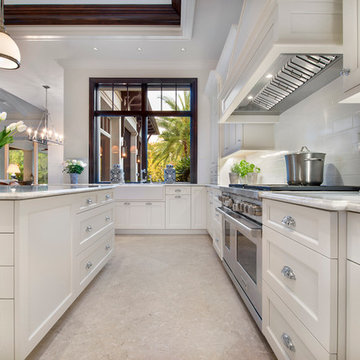
Photo of a large tropical l-shaped eat-in kitchen in Miami with a farmhouse sink, shaker cabinets, white cabinets, marble benchtops, white splashback, stone slab splashback, panelled appliances, limestone floors, with island and beige floor.
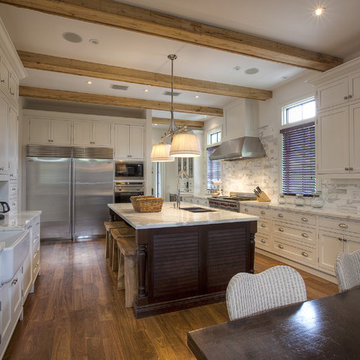
French Carribean twist to a new, tropical Coral Gables home
Photo of a tropical kitchen in Miami with shaker cabinets, a farmhouse sink, white cabinets, marble benchtops, white splashback, stainless steel appliances and marble splashback.
Photo of a tropical kitchen in Miami with shaker cabinets, a farmhouse sink, white cabinets, marble benchtops, white splashback, stainless steel appliances and marble splashback.
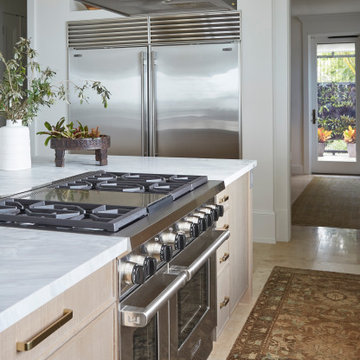
Coconut Grove is Southwest of Miami beach near coral gables and south of downtown. It’s a very lush and charming neighborhood. It’s one of the oldest neighborhoods and is protected historically. It hugs the shoreline of Biscayne Bay. The 10,000sft project was originally built
17 years ago and was purchased as a vacation home. Prior to the renovation the owners could not get past all the brown. He sails and they have a big extended family with 6 kids in between them. The clients wanted a comfortable and causal vibe where nothing is too precious. They wanted to be able to sit on anything in a bathing suit. KitchenLab interiors used lots of linen and indoor/outdoor fabrics to ensure durability. Much of the house is outside with a covered logia.
The design doctor ordered the 1st prescription for the house- retooling but not gutting. The clients wanted to be living and functioning in the home by November 1st with permits the construction began in August. The KitchenLab Interiors (KLI) team began design in May so it was a tight timeline! KLI phased the project and did a partial renovation on all guest baths. They waited to do the master bath until May. The home includes 7 bathrooms + the master. All existing plumbing fixtures were Waterworks so KLI kept those along with some tile but brought in Tabarka tile. The designers wanted to bring in vintage hacienda Spanish with a small European influence- the opposite of Miami modern. One of the ways they were able to accomplish this was with terracotta flooring that has patina. KLI set out to create a boutique hotel where each bath is similar but different. Every detail was designed with the guest in mind- they even designed a place for suitcases.
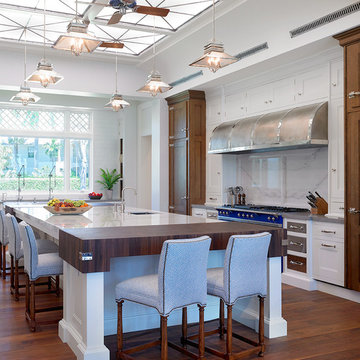
For a client with a deep appreciation for all manner of architectural styles – and the passion to transform his lifelong dream of a single home showcasing their wide variety into reality – we were thrilled to meet the challenge. Consider the elements: an English conservatory-style kitchen. A Bahamian plantation-inspired bedroom. Florentine palazzos, Swiss chalets, Lowcountry fishing huts – all informed our journey from broad concept to unified, cohesive actuality. First and foremost a home meant to cosset and comfort an active family, it is also an elegant and gracious example of the many handcrafted arts too seldom seen. From custom ceiling treatments to hand-woven rugs, evidence of the artist’s hand abounds, imparting exquisite detail on virtually each and every surface. Nestled waterside along shimmering shores, this home is truly a dream come true – and proof the fanciful notions of the heart can indeed be transformed into functional living spaces that nurture, inspire, and satisfy the soul.
Photo: Carlos Domenech Photography
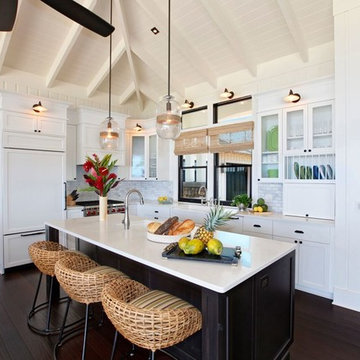
In the kitchen the plantation style detailing is seen in the traditional style sconce lights and oil rubbed bronze hardware. The white shaker cabinets make the kitchen feel light and airy while the ebony island adds contrast. The wicker stools and blinds add warmth to the otherwise white pallet. The glass pendants are seeded glass with hemp rope detailing, we continued the use of seeded glass on the glass cabinet doors to create a sense of continuity to the space.
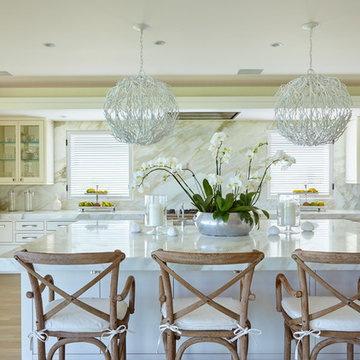
Kyle Rothenborg
Inspiration for a large tropical u-shaped eat-in kitchen in Hawaii with glass-front cabinets, white cabinets, marble benchtops, with island and light hardwood floors.
Inspiration for a large tropical u-shaped eat-in kitchen in Hawaii with glass-front cabinets, white cabinets, marble benchtops, with island and light hardwood floors.
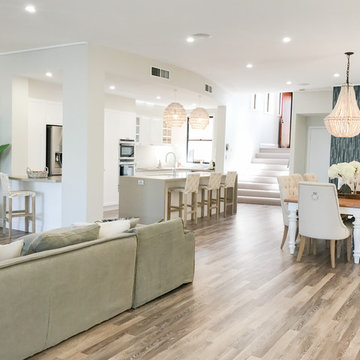
This is an example of a mid-sized tropical u-shaped open plan kitchen in Gold Coast - Tweed with an undermount sink, shaker cabinets, white cabinets, marble benchtops, white splashback, porcelain splashback, stainless steel appliances, vinyl floors, with island, brown floor and beige benchtop.
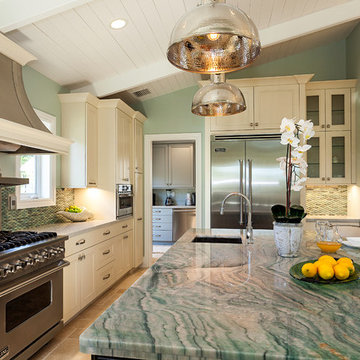
The kitchen is tucked into the front of the house with a large island as the centerpiece for the entire kitchen, loaded with state of the art appliances. Green Macauba Quartz counter tops replicate the waves of the ocean.
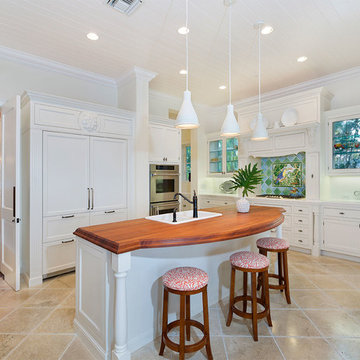
Kitchen
Mid-sized tropical l-shaped separate kitchen in Other with a double-bowl sink, glass-front cabinets, white cabinets, multi-coloured splashback, panelled appliances, with island, beige floor, white benchtop, marble benchtops, ceramic splashback and ceramic floors.
Mid-sized tropical l-shaped separate kitchen in Other with a double-bowl sink, glass-front cabinets, white cabinets, multi-coloured splashback, panelled appliances, with island, beige floor, white benchtop, marble benchtops, ceramic splashback and ceramic floors.
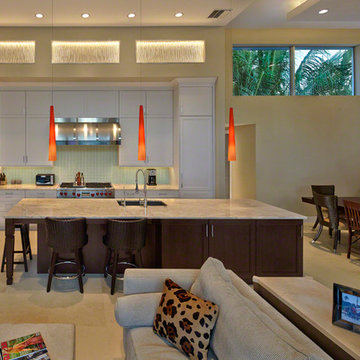
Design ideas for a mid-sized tropical single-wall open plan kitchen in Miami with shaker cabinets, dark wood cabinets, stainless steel appliances, with island, an undermount sink, marble benchtops, green splashback, glass tile splashback and travertine floors.
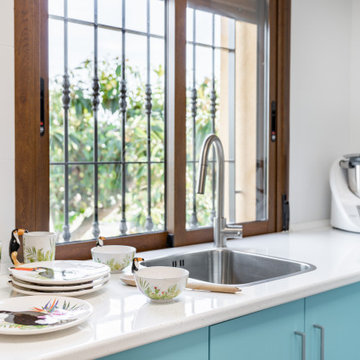
Vivienda inspirada en ambiente tropical. Con suelos y decorados con porcelánicos estampados con motivos florales y madera.
Design ideas for a large tropical l-shaped eat-in kitchen in Alicante-Costa Blanca with an integrated sink, open cabinets, turquoise cabinets, marble benchtops, white splashback, ceramic splashback, stainless steel appliances, ceramic floors, no island, brown floor and white benchtop.
Design ideas for a large tropical l-shaped eat-in kitchen in Alicante-Costa Blanca with an integrated sink, open cabinets, turquoise cabinets, marble benchtops, white splashback, ceramic splashback, stainless steel appliances, ceramic floors, no island, brown floor and white benchtop.
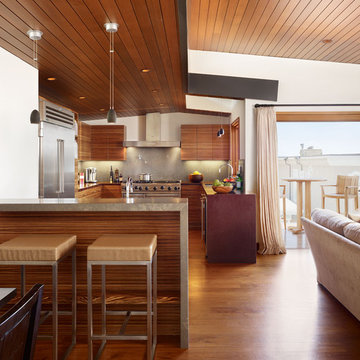
Photography: Eric Staudenmaier
Inspiration for a large tropical u-shaped eat-in kitchen in Los Angeles with stainless steel appliances, flat-panel cabinets, dark wood cabinets, marble benchtops, grey splashback, dark hardwood floors, a peninsula and brown floor.
Inspiration for a large tropical u-shaped eat-in kitchen in Los Angeles with stainless steel appliances, flat-panel cabinets, dark wood cabinets, marble benchtops, grey splashback, dark hardwood floors, a peninsula and brown floor.
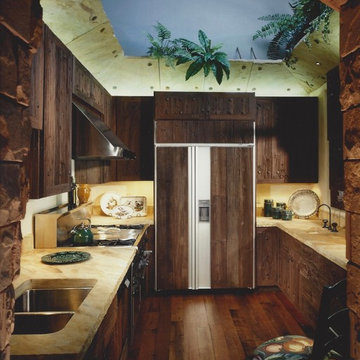
Inspiration for a mid-sized tropical u-shaped separate kitchen in San Francisco with dark wood cabinets, dark hardwood floors, a double-bowl sink, flat-panel cabinets, marble benchtops, panelled appliances, no island and brown floor.
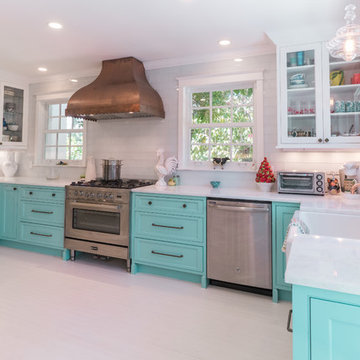
Jack Bates Photography
This is an example of a tropical kitchen in Other with beaded inset cabinets, turquoise cabinets, marble benchtops, painted wood floors and white floor.
This is an example of a tropical kitchen in Other with beaded inset cabinets, turquoise cabinets, marble benchtops, painted wood floors and white floor.
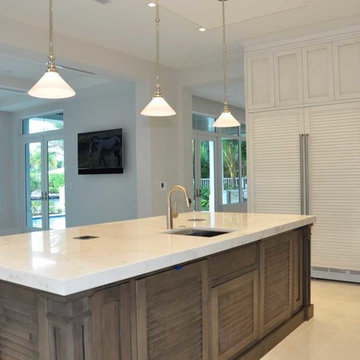
Inspiration for a mid-sized tropical l-shaped open plan kitchen in Miami with an undermount sink, louvered cabinets, white cabinets, marble benchtops, stainless steel appliances, porcelain floors, with island and beige floor.
Tropical Kitchen with Marble Benchtops Design Ideas
1